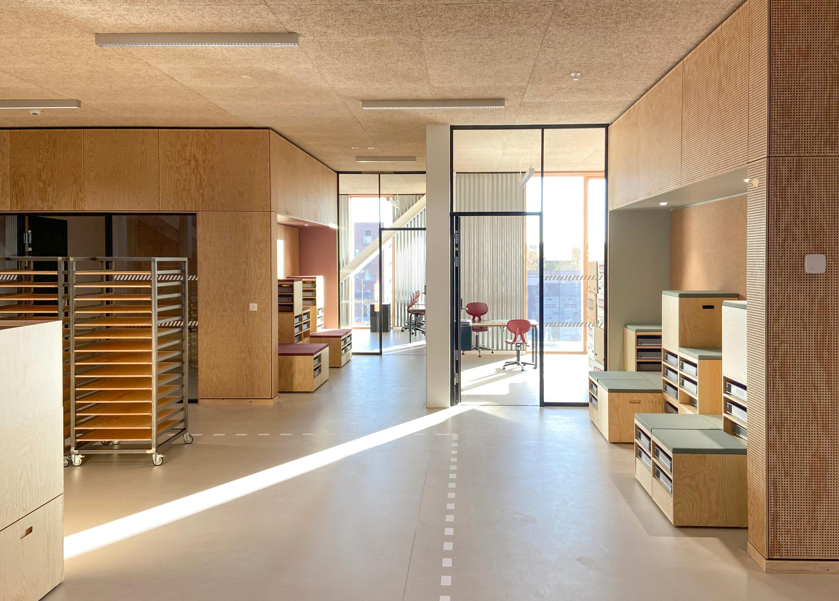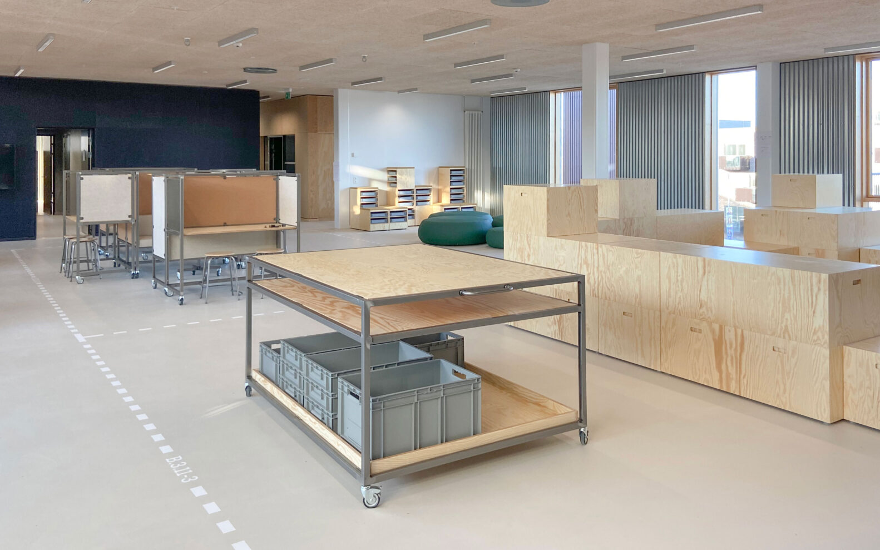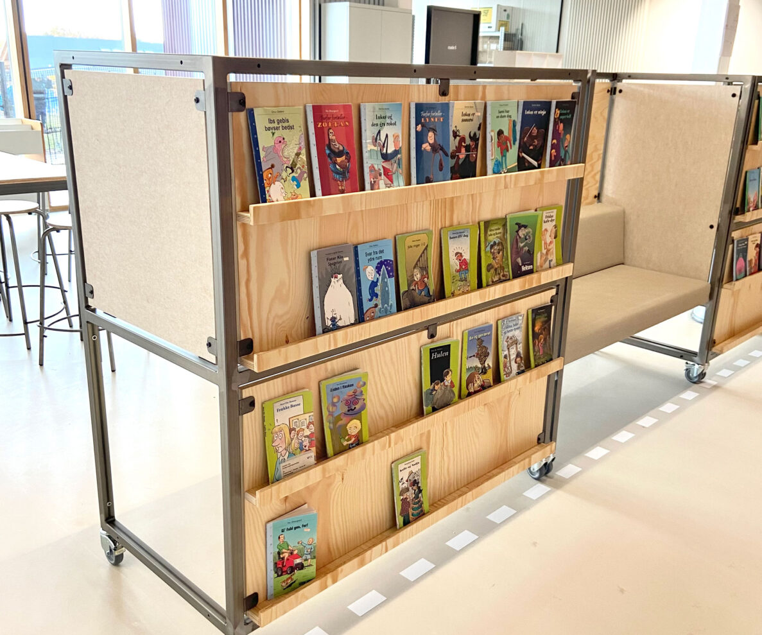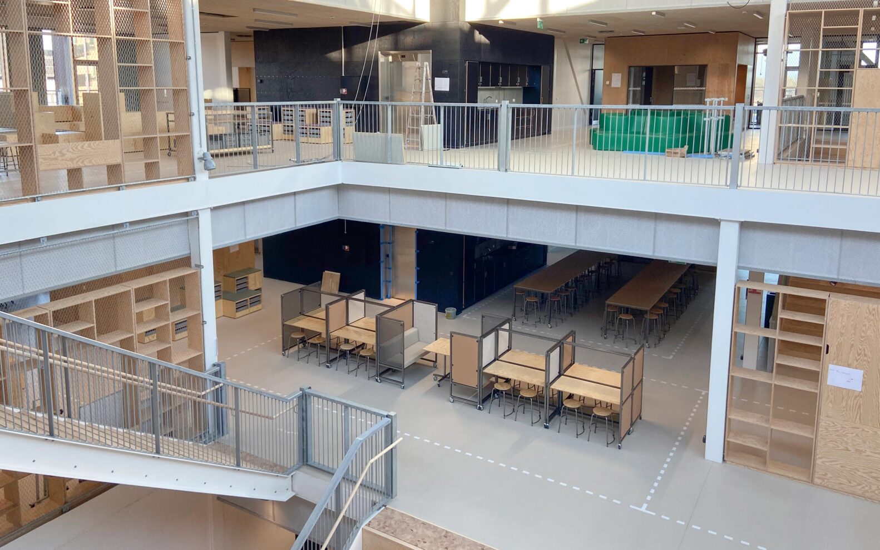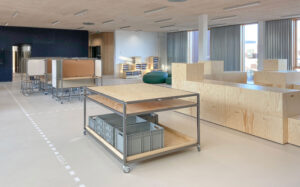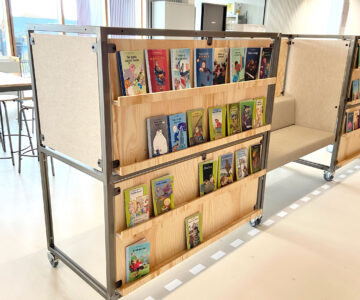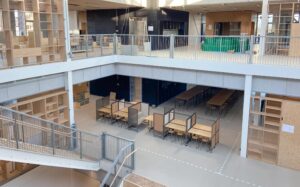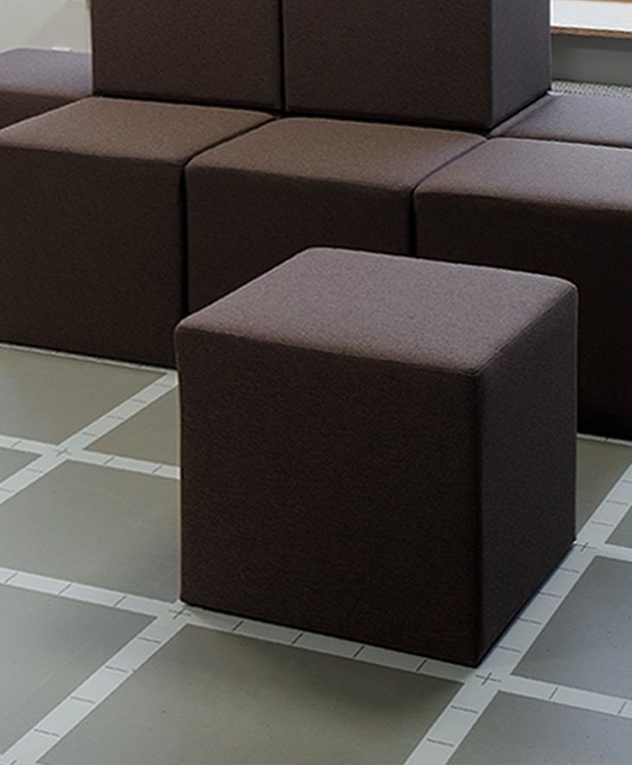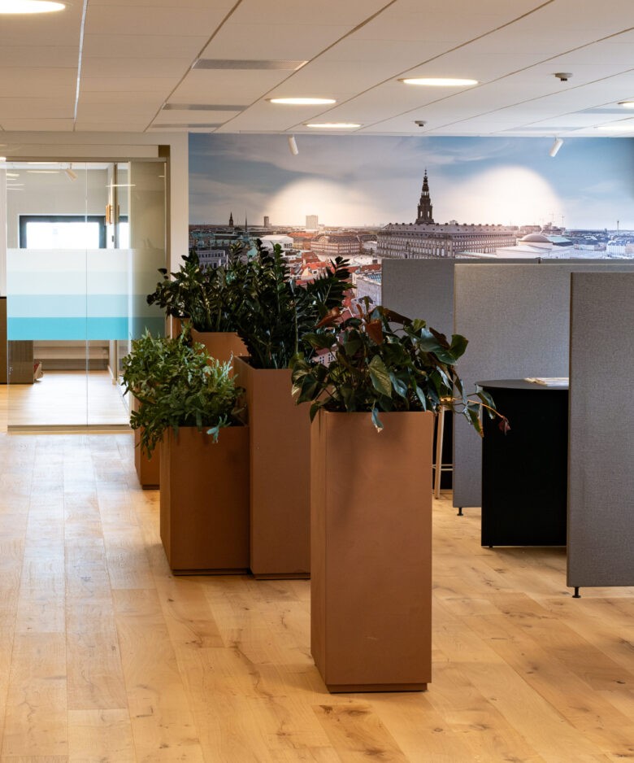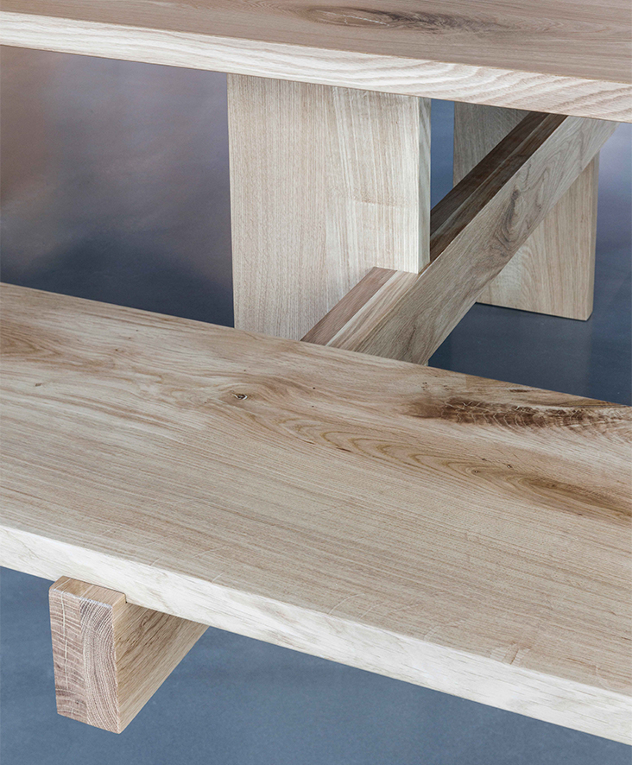Learning Centre Wayfinding
Open learning zones
Nærheden Learning Centre is a project-based school where students are educated in different learning spaces depending on their needs and project phase. Therefore, it is important that the children can navigate around the house on their own, making wayfinding a central element in the project.
At Nærheden Learning Centre, we have rethought the traditional understanding of rooms. Here, the spaces are not necessarily defined by walls. Graphics on the floor indicate smaller “rooms” within the open learning zones, where the furniture can easily be moved around to create new spaces.
The areas outside the learning zones are escape routes that may not be furnished. This is evident in the wayfinding through markings on the floor. The simple graphics are placed on the floor and walls, so they can be seen by children and adults alike. Using simple arrows on the floor, the building’s users can easily navigate around the different departments.
Wayfinding in the Learning Centre is inspired by Lars von Trier’s Dogville.
- Client
- Høje Taastrup Municipality
- Area
- 15 500 m² / 166 840 ft2
- Year
- 2021
- Location
- Høje-Taastrup, Denmark
- Images
- Christensen & Co / Adam Mørk

