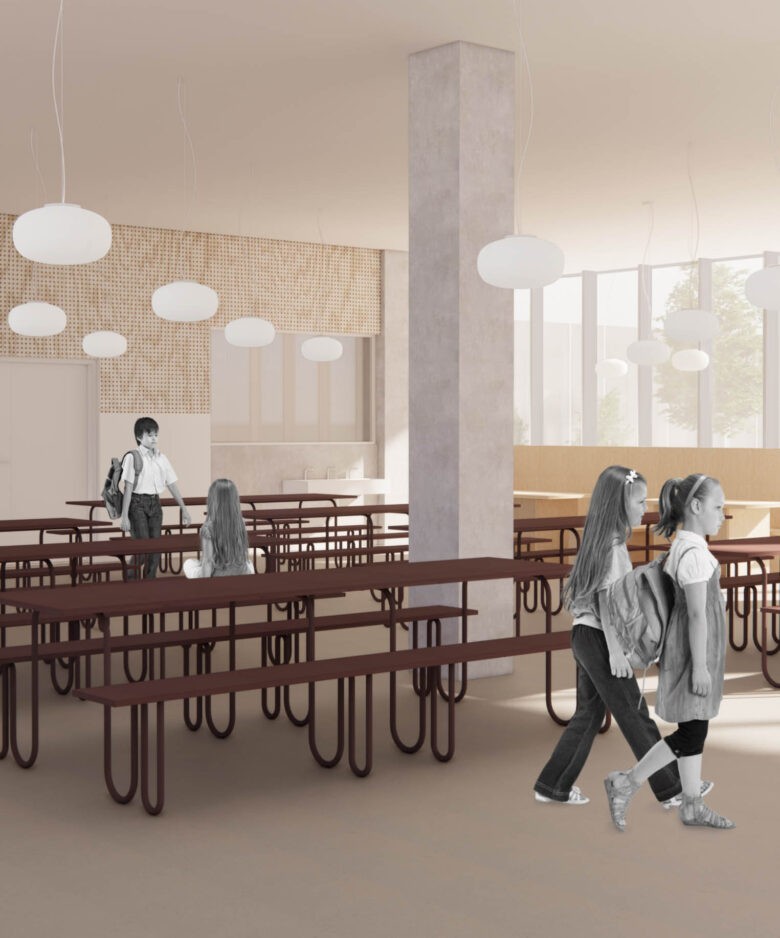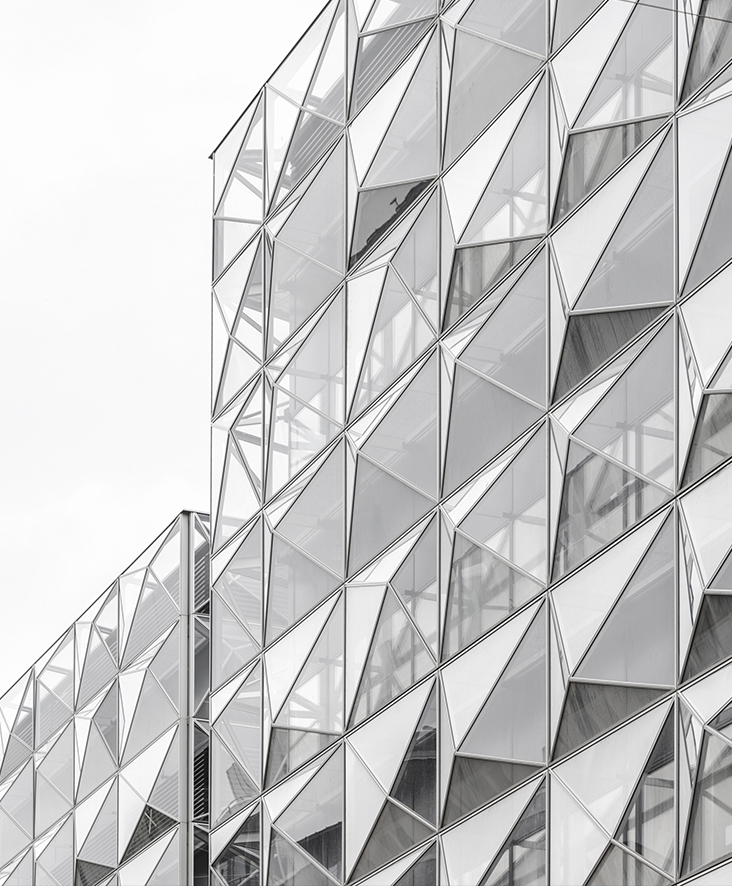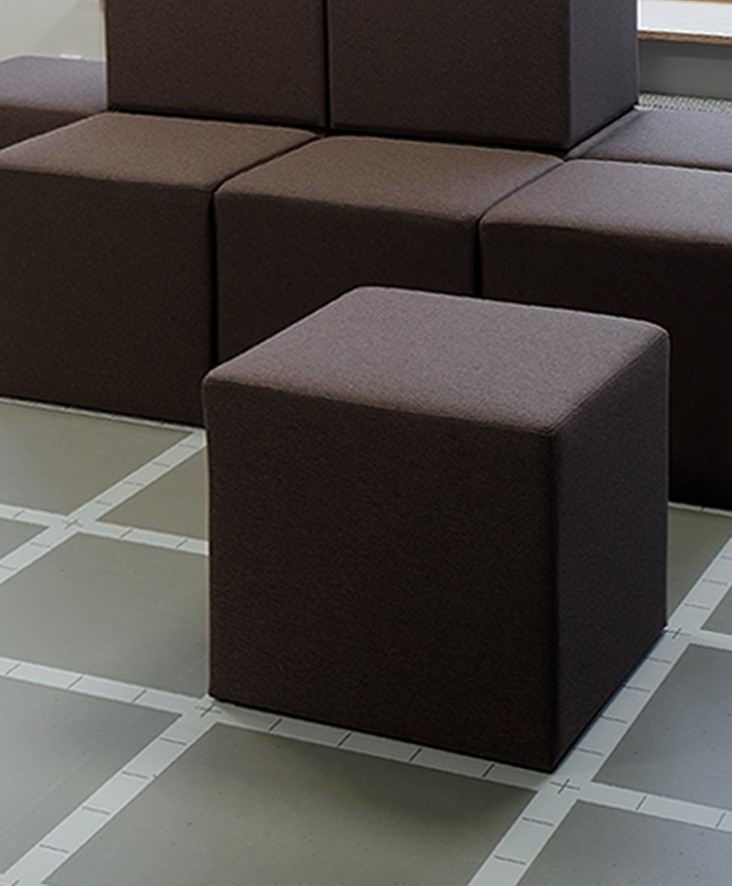CATACAP
shaping flexible spaces
Since 2013, we have collaborated with CataCap. Over the years, the company remained in the same premises, but in 2022, they moved into new spaces within the same building. Together, we explored how to create flexible and supportive work environments for both internal and external use while ensuring the entire design reflected the company’s spirit and identity.
Designing Dynamic Spaces
We aimed to create an inviting design that provides “rooms within rooms” where employees can converse, do focused work, or get some privacy.
For external clients visiting and working in the office, we designed drop-in areas where they can work. In one of the meeting rooms, we installed a switchable privacy film to keep prying eyes out while still allowing views when the room is not in use.
A range of custom furniture was developed for this project to meet specific needs and ensure a cohesive look. For instance, the “Partner Table” was designed with partitioning qualities while also providing accessibility. Partners and employees can gather around the semi-circular table to discuss ideas and challenges spontaneously.
The lunch table was another piece we designed specifically for CataCap. Located in the employee lounge, it serves as a gathering point for colleagues and clients over meals or tasks. Adjustable lighting and movable furniture, such as the kitchen island, allow the lounge to quickly transform into an event space.
To break up the workspace areas, we custom-designed a variety of planter boxes. In addition to being decorative, these boxes guide foot traffic, helping to reduce distractions. We chose a special paint with a rough, reddish surface that adds warmth to the rooms while complementing the company’s graphic identity of blue tones.
The color scheme includes dark brown, army green, and shades of blue/turquoise, which align with CataCap’s graphic identity. One of the scenic elements features a 1:1 reproduction of the view outside—a view that was missing from the meeting room. We later integrated additional views from other rooftops in Copenhagen.
We also sought to incorporate the surroundings into the design—not only to create a sense of life but also to make the rooms feel optically larger. A photographer documented the views beyond the walls, and the images were printed on felt and mounted on walls in work areas and meeting rooms.




















