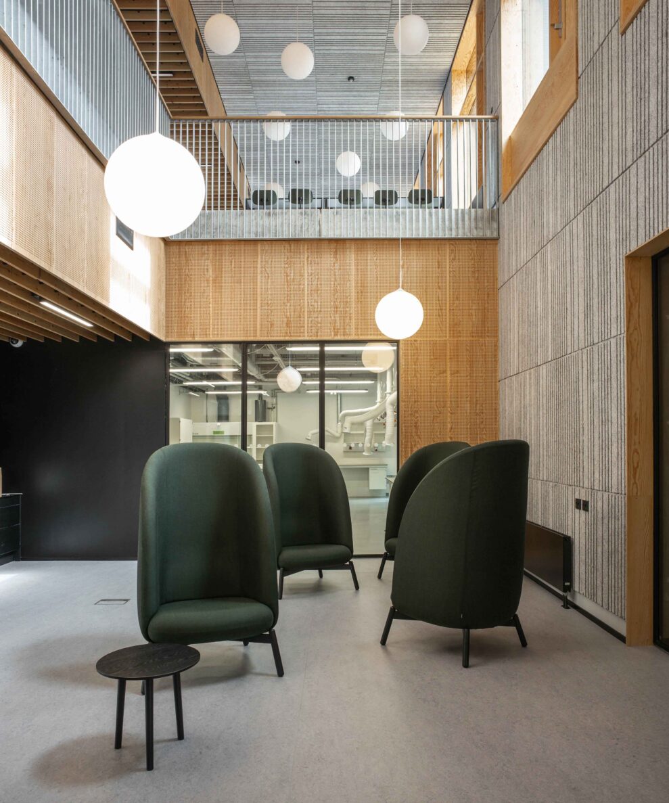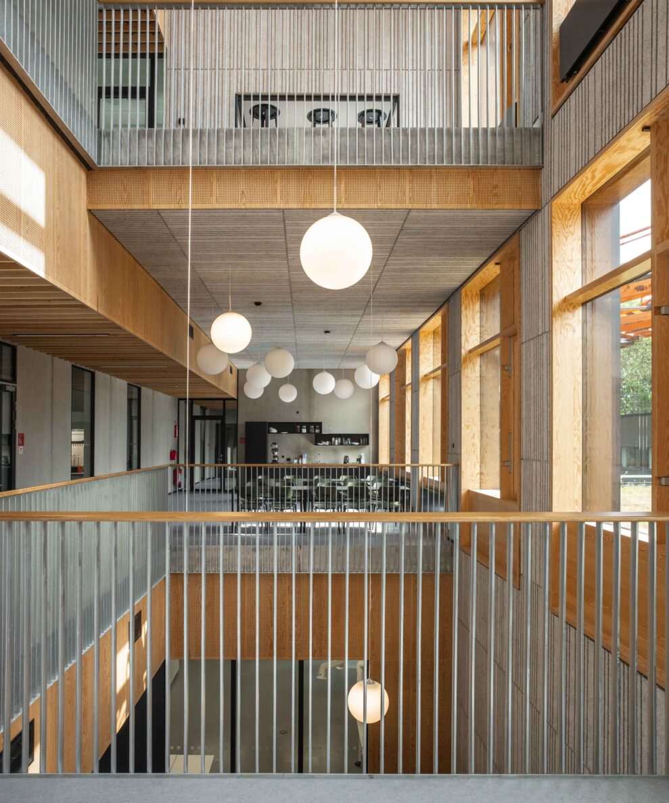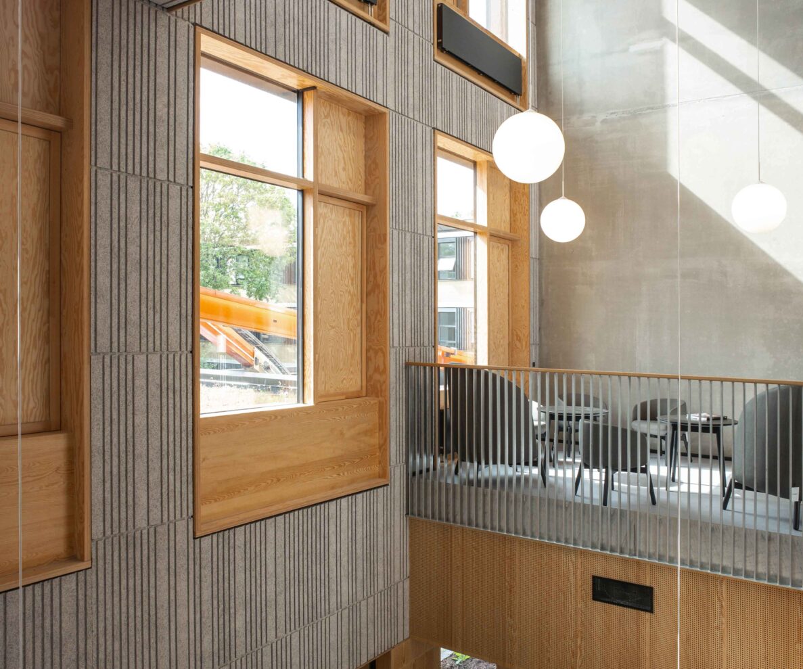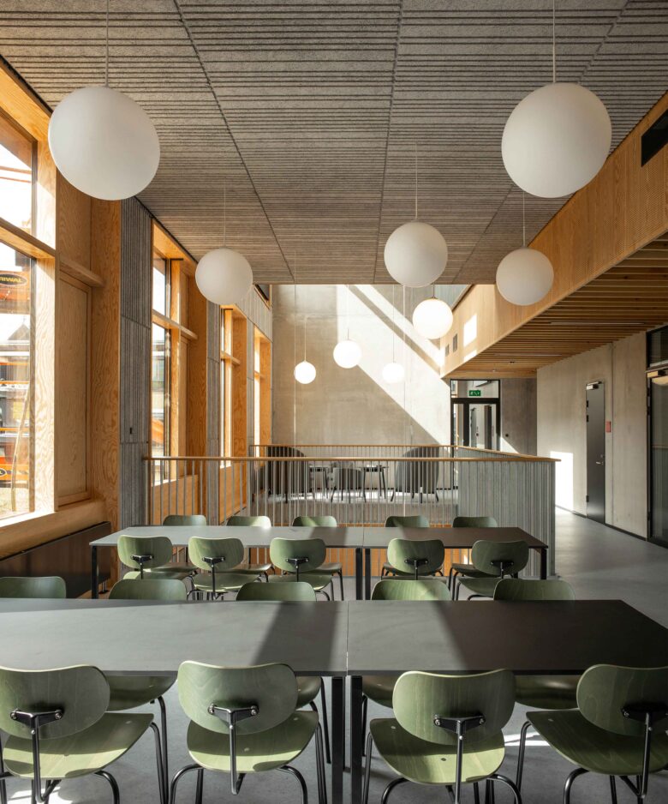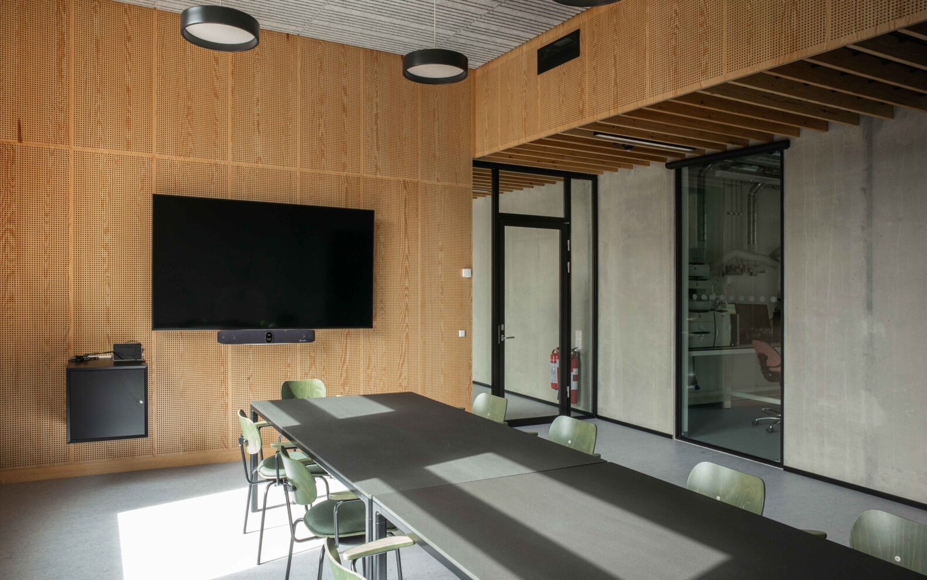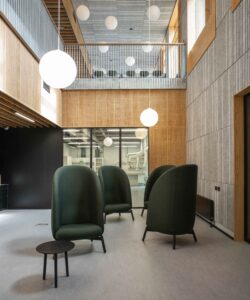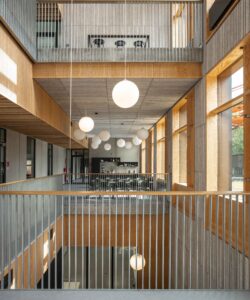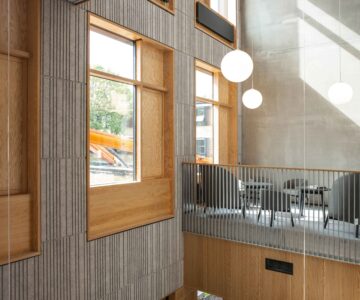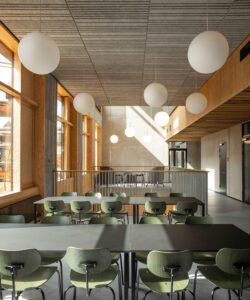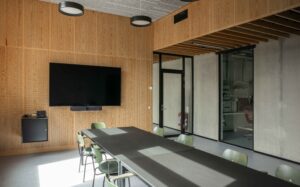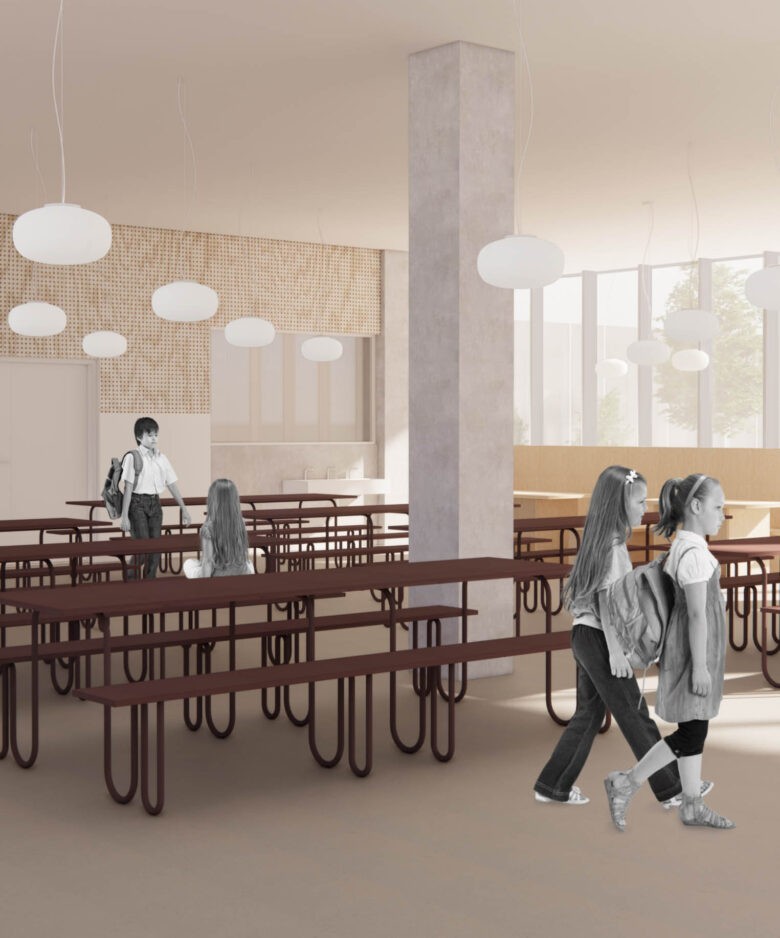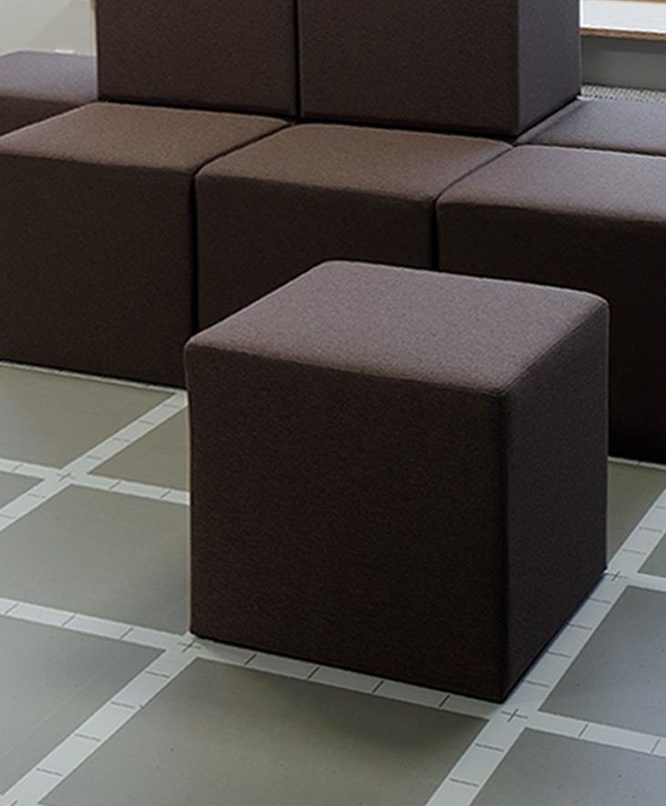B112 Interior
promoting organic encounters
The atrium in the building serves as a hub for gathering and relaxing throughout the building. By letting in natural light, it illuminates the surrounding spaces, fostering organic encounters and knowledge sharing.
On the ground floor, lounge chairs have been positioned adjacent to a kitchenette, offering a cozy spot to relax while looking into a laboratory through floor-to-ceiling windows. This integration establishes a visual connection between the research zones and the communal life of the building.
On the upper floors, two smaller break spaces on each level maintain an open connection with the atrium. These areas are furnished with versatility in mind, catering to informal encounters. Next to the kitchenettes are dining tables and chairs, ideal for lunch breaks or conventional work setups, while across the atrium, a softer furnishing creates a more relaxed lounge atmosphere.
Meeting rooms throughout the building vary in size and function. Larger spaces feature adaptable interiors, with stackable chairs and movable tables for effortless reconfiguration. Meanwhile, the formal meeting room is equipped with long tables and lightly upholstered chairs.
A cohsive theme of green links the furnishings, symbolizing the institute’s research, and seamlessly blends with the building’s overall material palette. Embracing wood as the primary material further aligns with the aesthetic coherence prevalent in common areas across DTU.
- Client
- Technical University of Denmark
- Year
- 2022
- Location
- Lyngby, Denmark
- Images
- Helene Hoyer Mikkelsen

