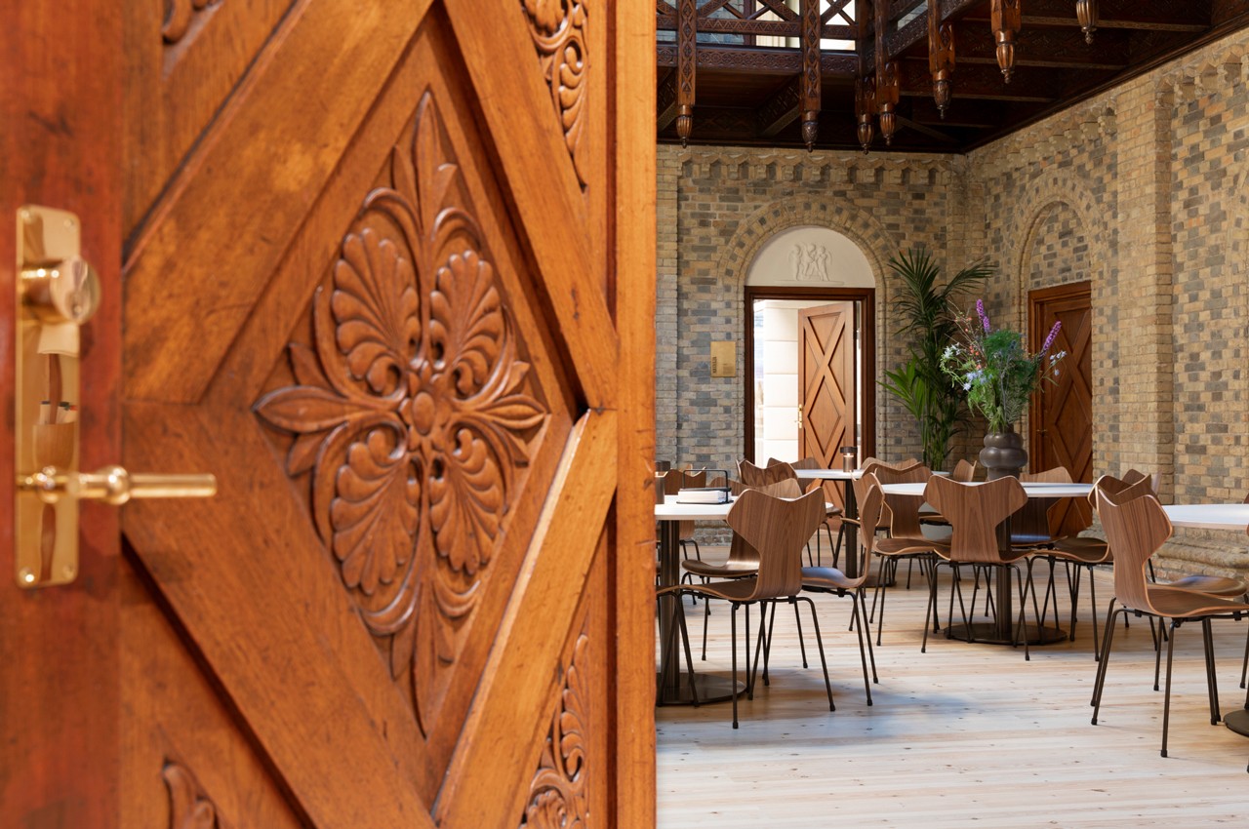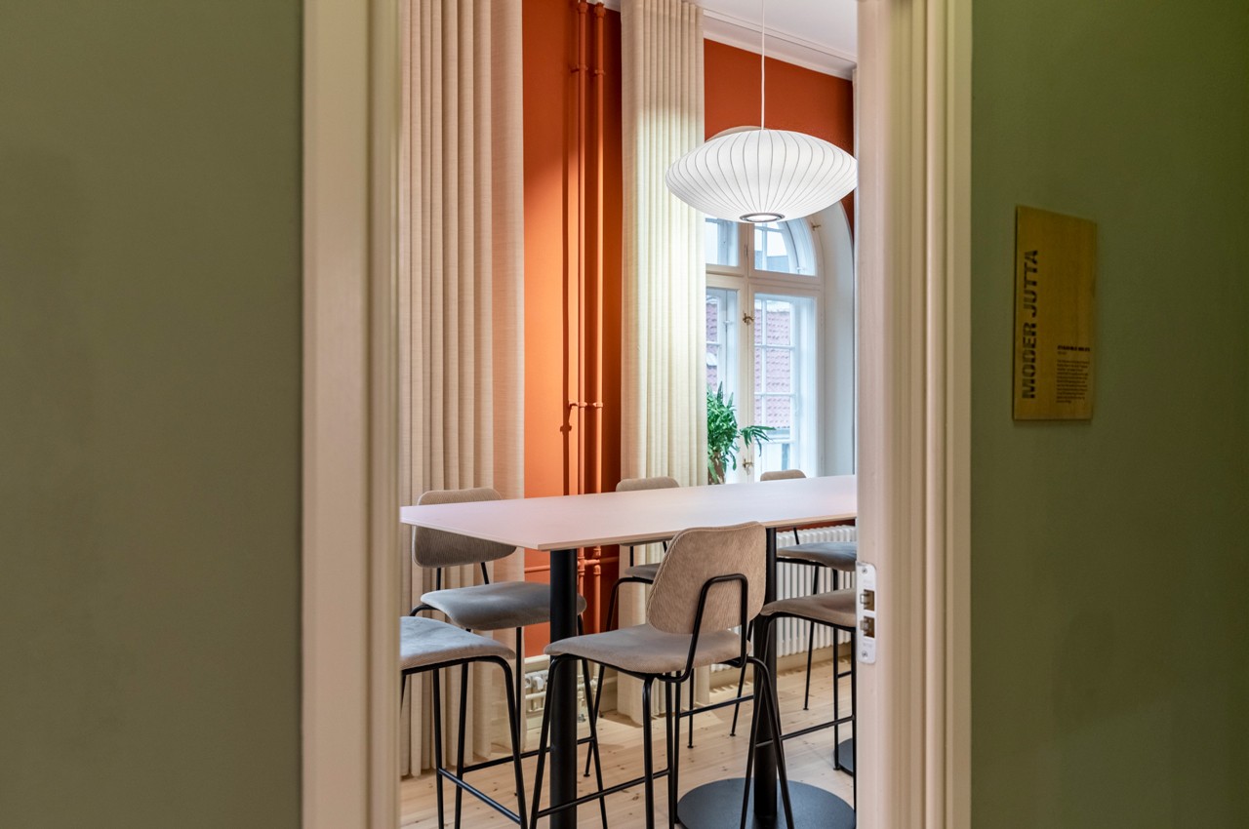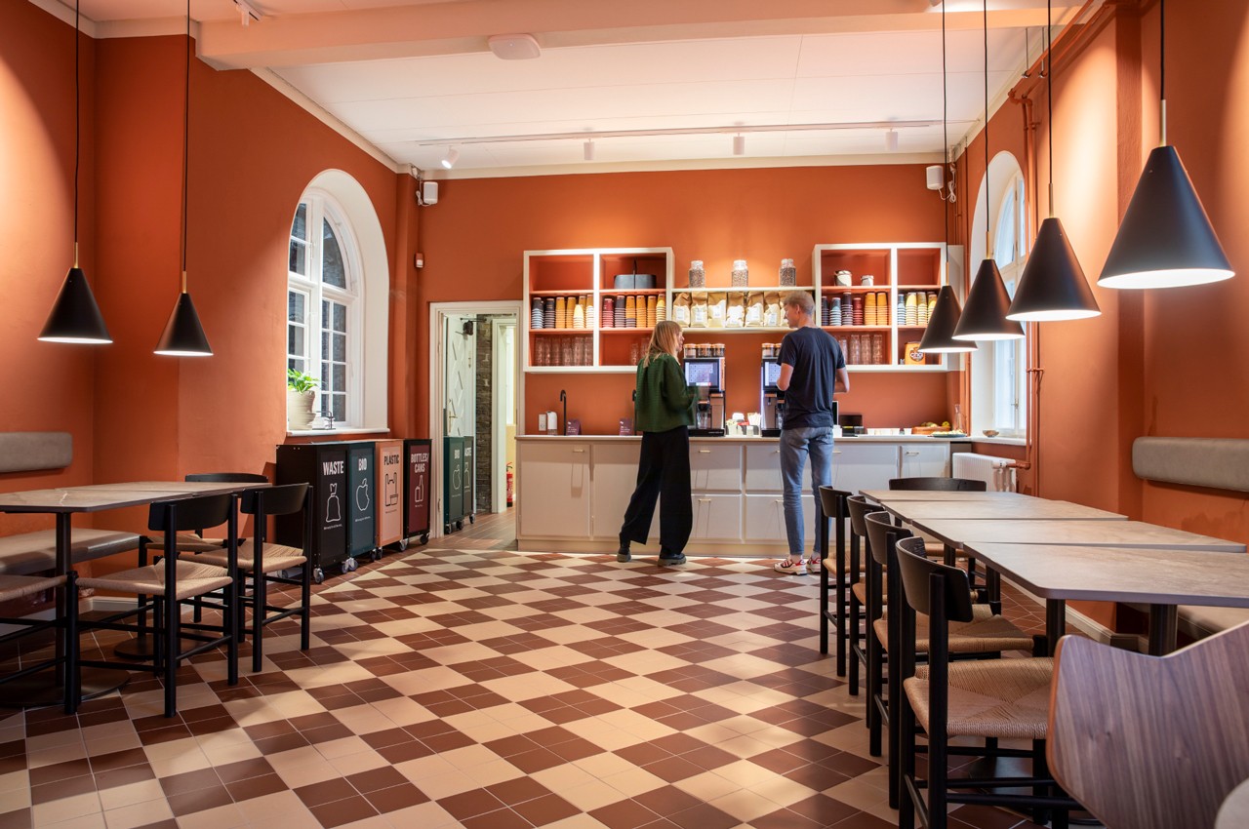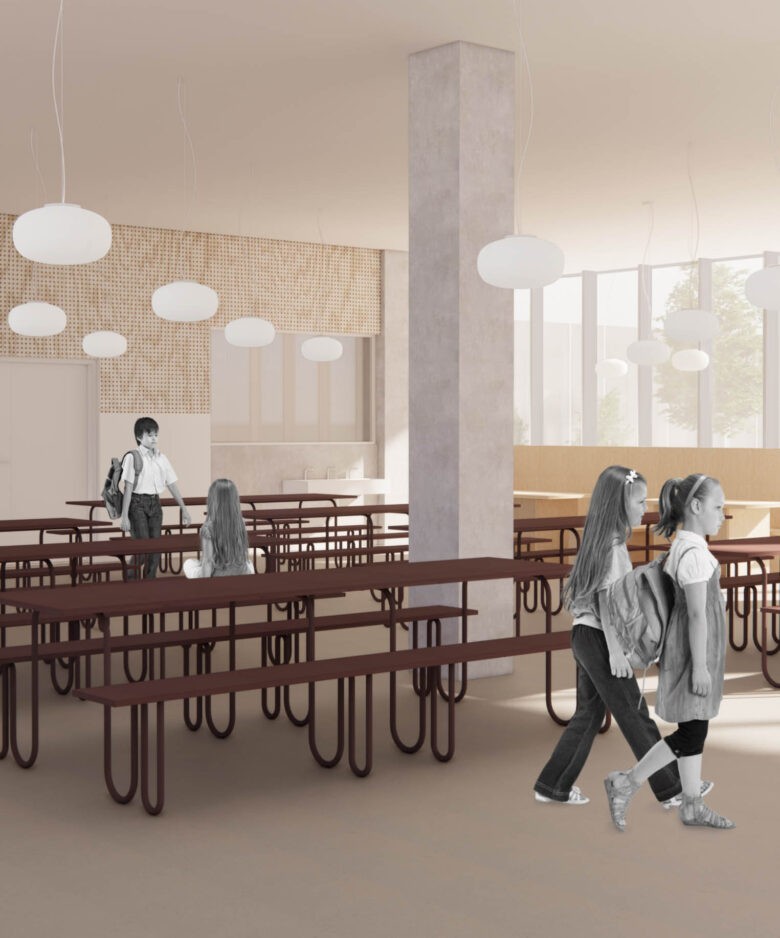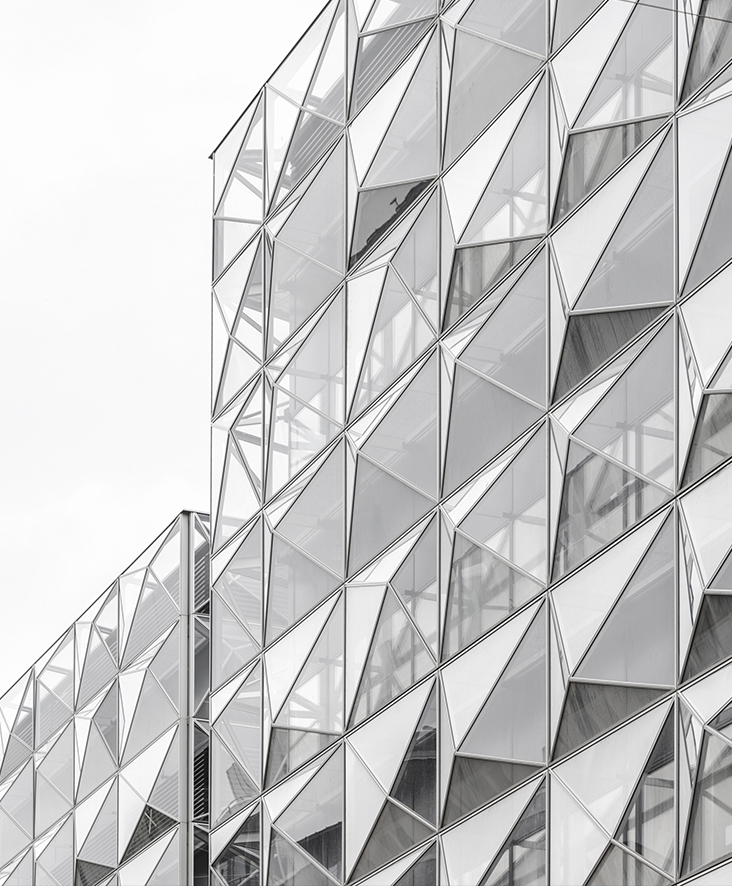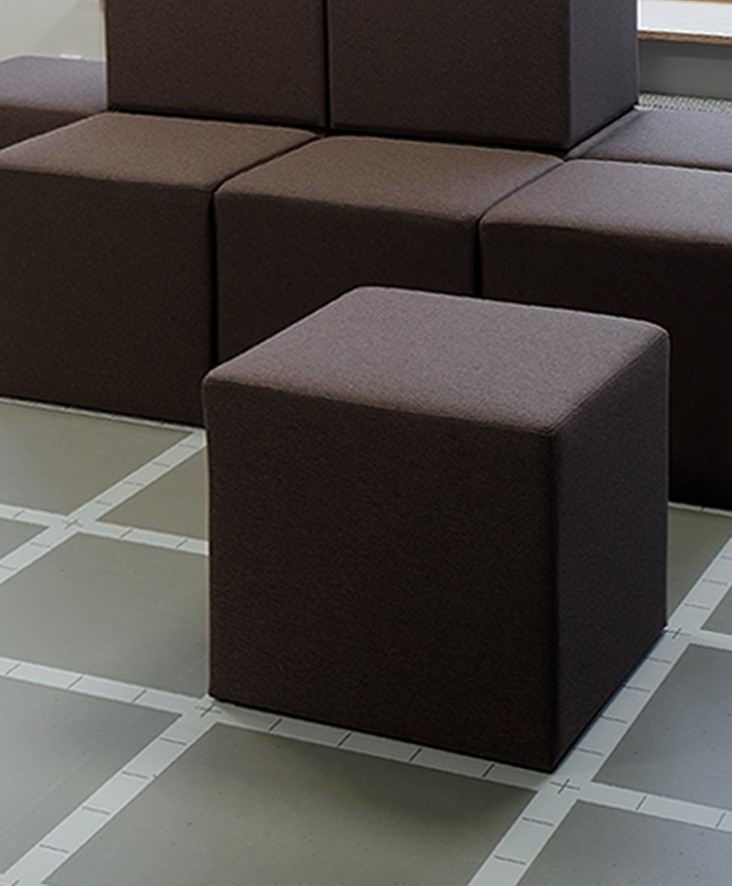Implement Consulting Group
a space for collaboration
With RITA arch´s assistance, Implement Consulting Group has established a “city hub” in the historic property Søetatens Pigeskole located by Nyboder in central Copenhagen.
A key need of the fast-growing consultancy firm was to create more space and better facilities for collaboration with internal as well as external clients. When Søetatens Pigeskole, after a thorough renovation by Realdania, became available, an opportunity arose that Implement could not resist. The listed and historic property offers an experience in aesthetics and cultural history.
RITA arch was consulted to advise how to utilize the space in the best possible way, with the desired functions. In addition, the client wanted a visible common thread in the interior design that would complement the many qualities of the house including shapes, details, and patterns but also could support Implement´s identity and mission.
In collaboration with Implement, we have created a space that, besides respecting the listed building and its qualities, also suits the desired needs and use of the spaces that the building naturally offers. Therefore, the new city hub offers facilitates for effective meetings, creativity, social activities, and team building to support the working methods of Implement´s employees.
The heart of the building is centered in a large double-height multi-functional space, characterized by the visible roof structure, as well as the encircled attic corridor running around the height of the first floor. With flexible furniture that embraces and provides shielding, the layout invites Implement’s employees to use the space according to their needs.
The surrounding rooms on the ground floor offer meeting and project rooms intended for collaboration and meetings with external clients. The upper floor is, on the other hand, characterized by more traditional workplaces with height-adjustable tables, offering opportunities for immersion and concentration.
The building’s cafe is located on the ground floor, which consists of several smaller rooms in extension of each other. This area is used extensively, not only because of the good food and coffee but also due to the atmosphere and the possibility of informal meetings. The yard, a direct extension of the café, invites outdoor activities and Friday bars when the weather allows it.
The color scheme, choice of materials, and the design expression of Implement´s new city hub interact with the building’s architecture, tactility, and unique craftsmanship, which is further emphasized through the lighting. The contemporary and functional choice of furniture, in combination with the historic setting, creates a unique experience with a great wow effect.

