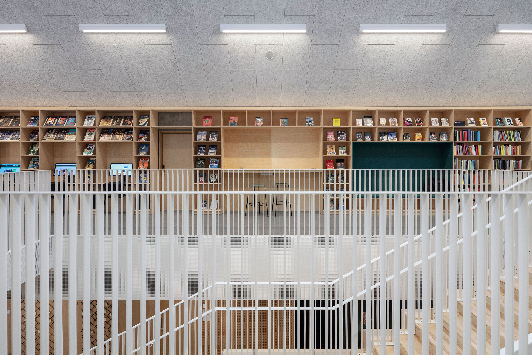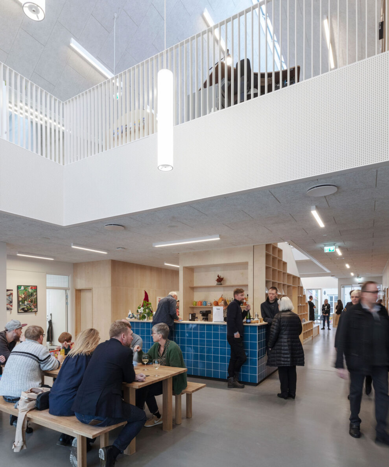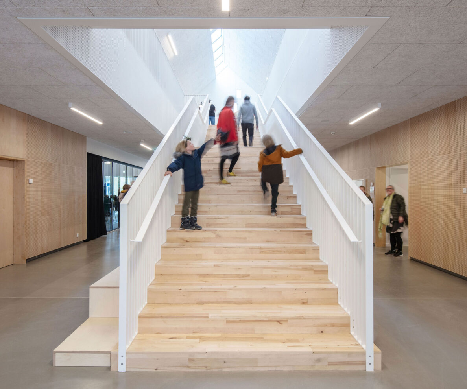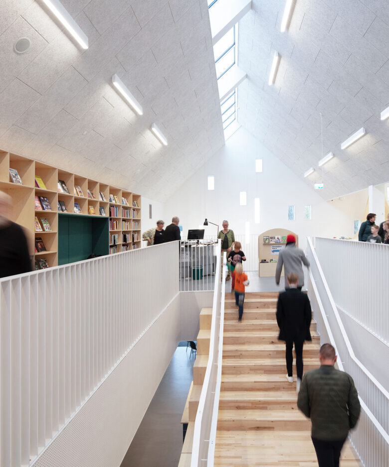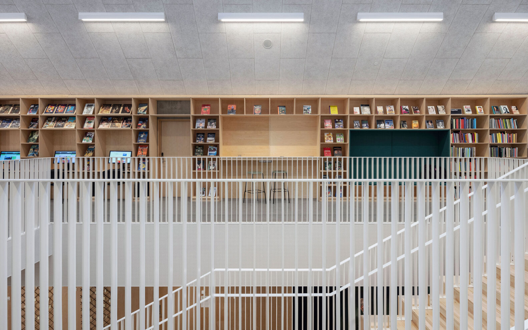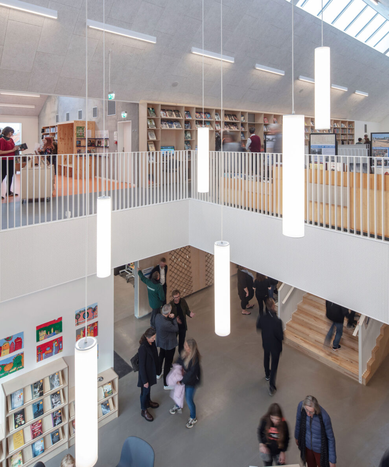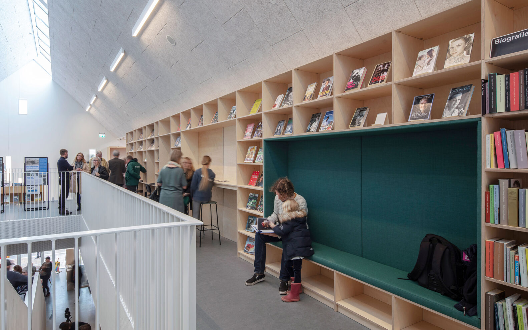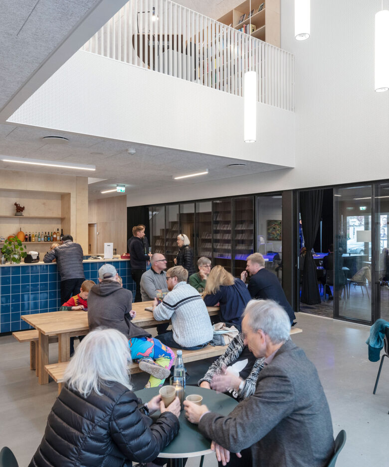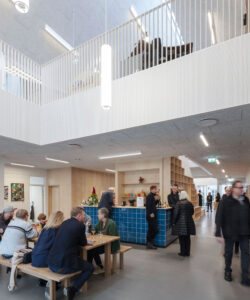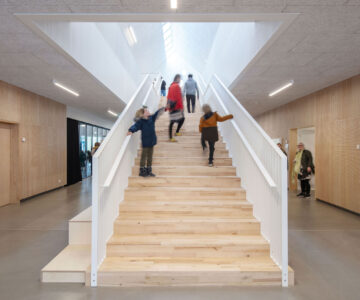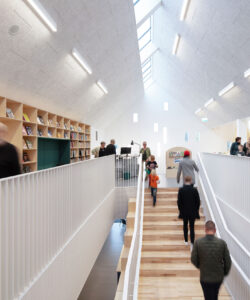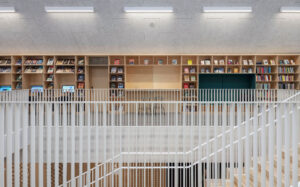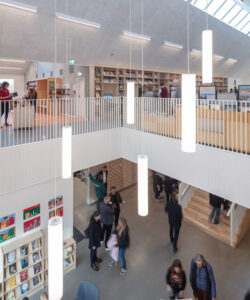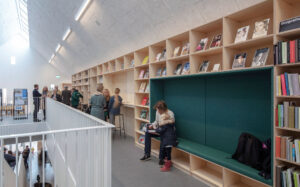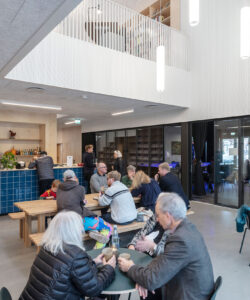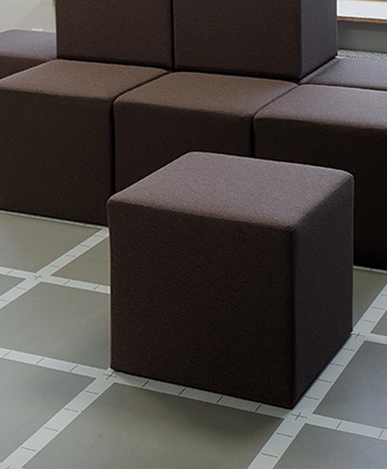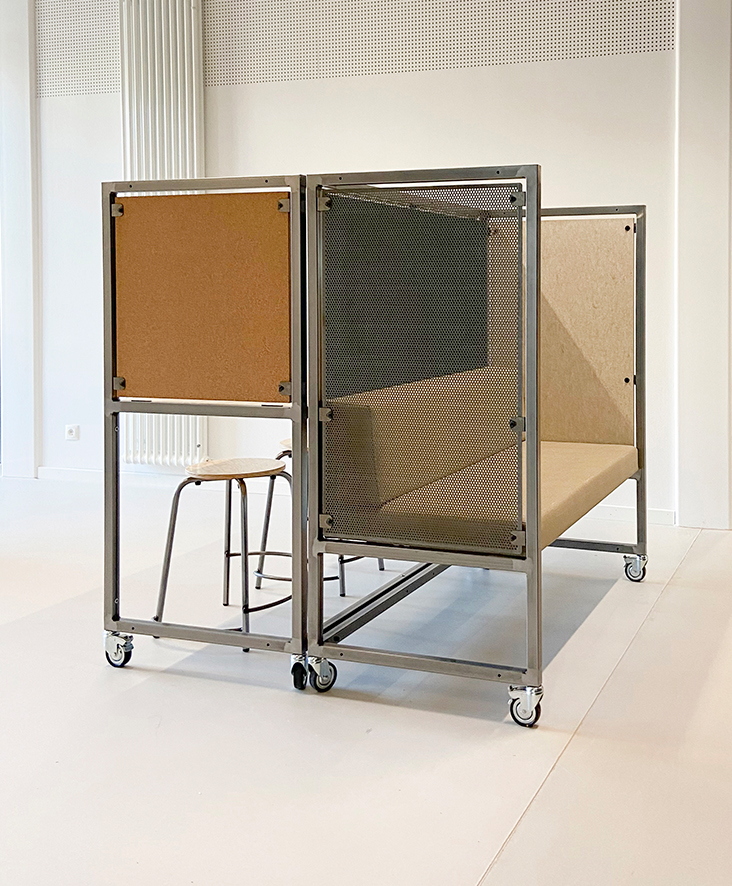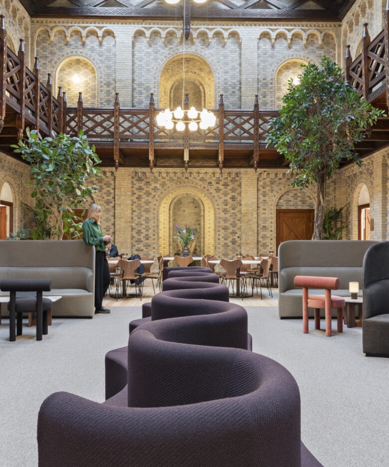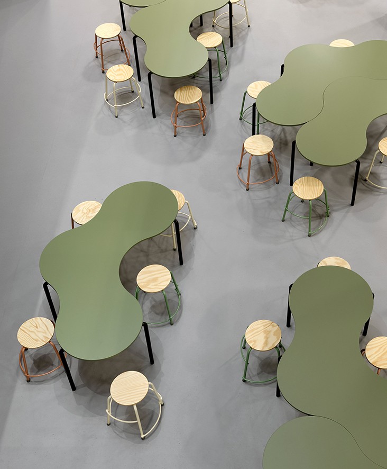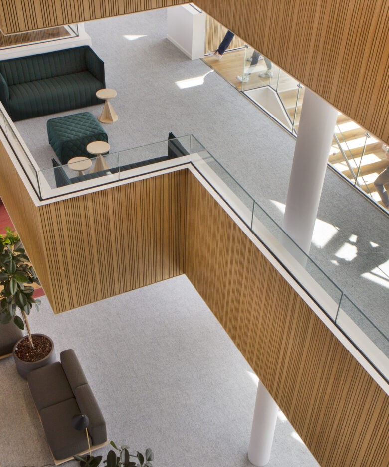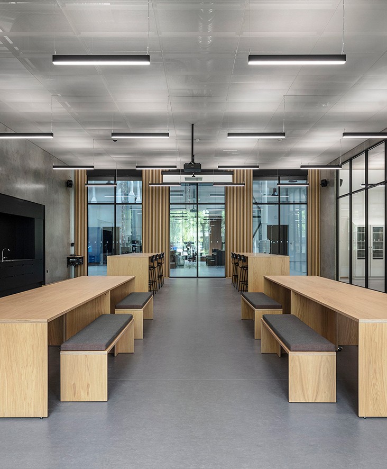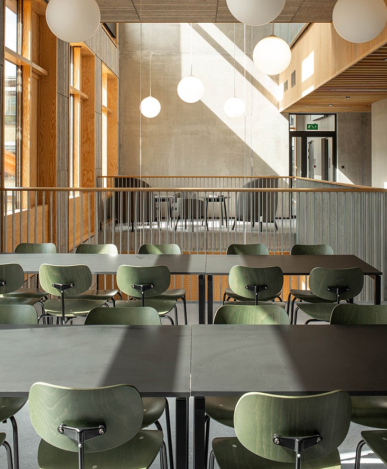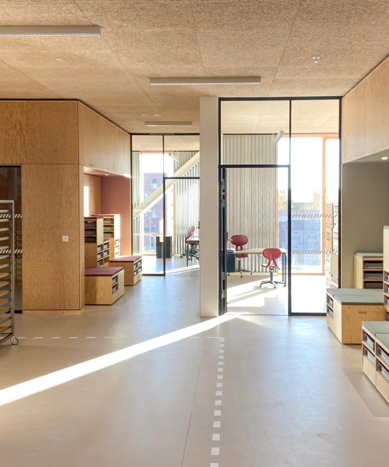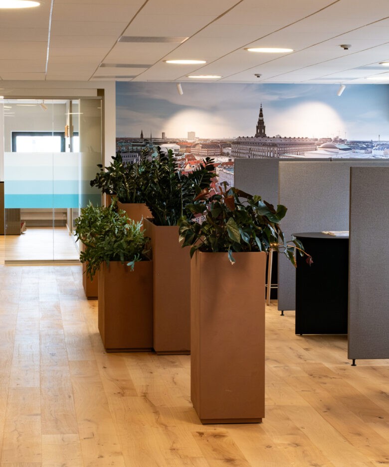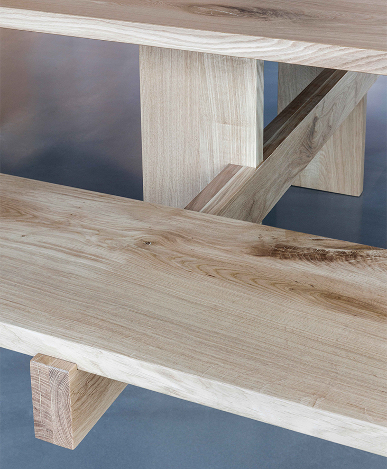Cosmos Interior
Luminous gathering place
Viby Library and Culture House is a social hub for the entire city – the town's living room. The cultural center is a place to hang out as well as a shortcut to the city. Here, the social zones, welcoming décor, and color scheme play a central role.
Social spaces and openness between the different functions are important to user behavior. Through the interior design of Viby Library and Culture House, we want to stimulate and spark curiosity, so that the users of the house will want to visit the library or workshops, even though they only came in for a new passport in the citizen service.
The building’s color scheme and choice of materials inscribe themselves to the existing and future architecture of the local area. At the same time, the building references the area’s history through the use of tiles, which refer to the cooperative dairy plant that used to be located on the site.
We have designed a large characteristic bookcase that winds along the distinctive staircase, which connects the ground floor and the first floor. The bookcases contain a wealth of functions such as workstations, seating, and niches. Viby Library and Culture House also include a well-visited cozy café area with a beautiful counter of blue tiles, which we designed specifically for the culture center.
- Client
- Roskilde Municipality
- Area
- 1 400 m2 / 15 069 ft2
- Year
- 2021
- Location
- Viby, Denmark
- Images
- Niels Nygaard

