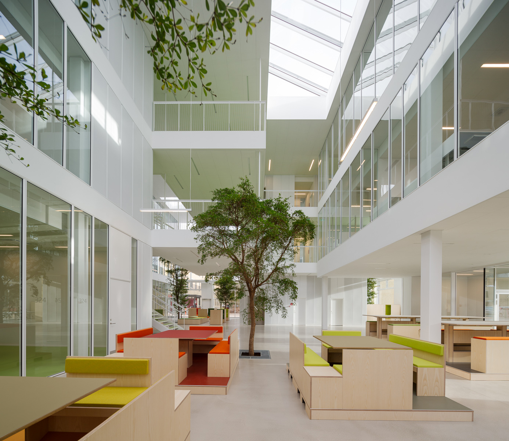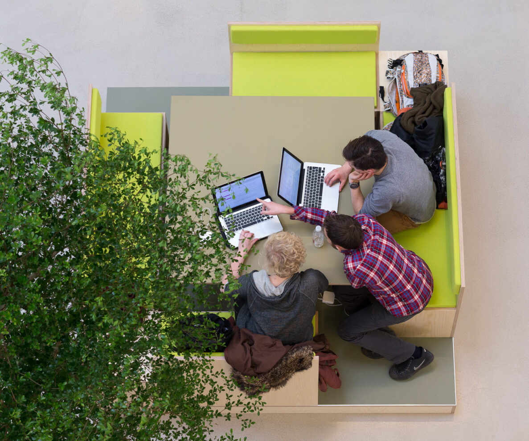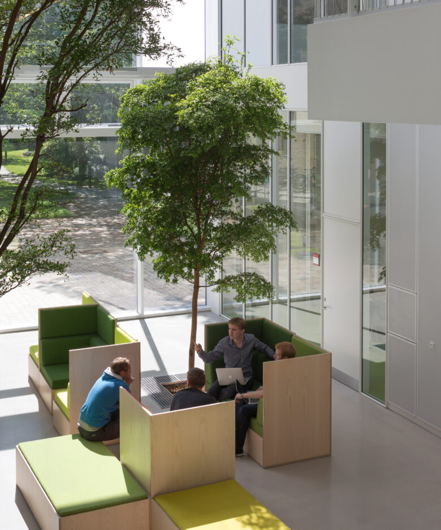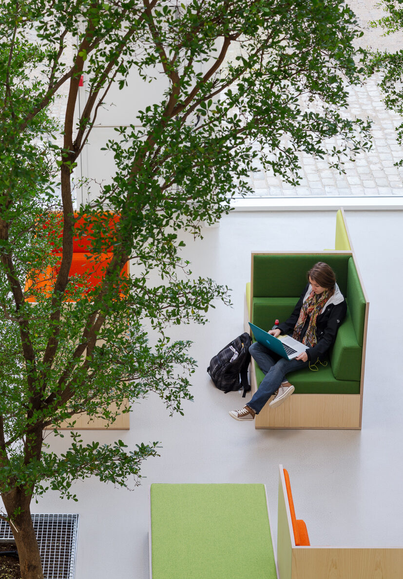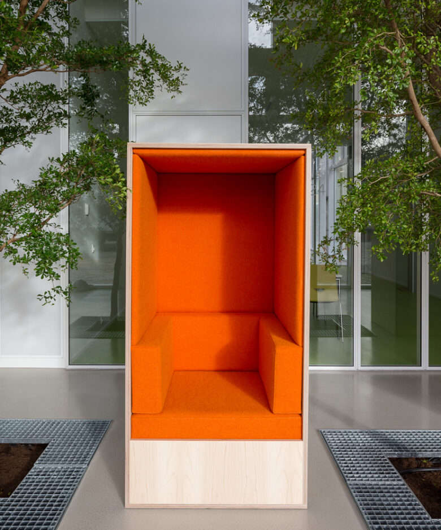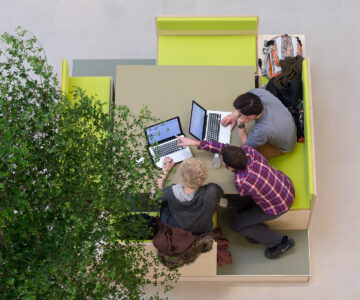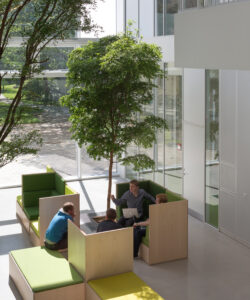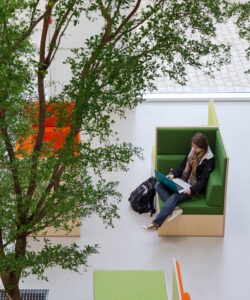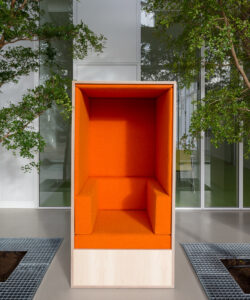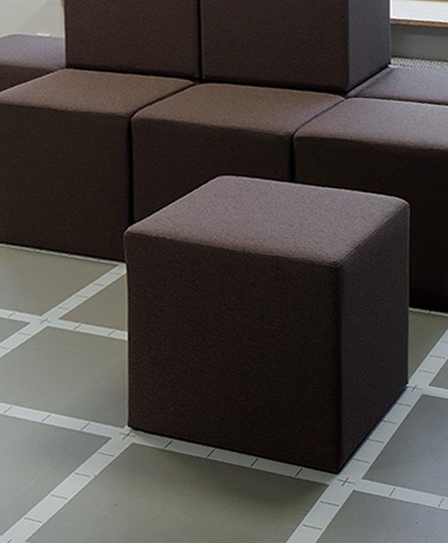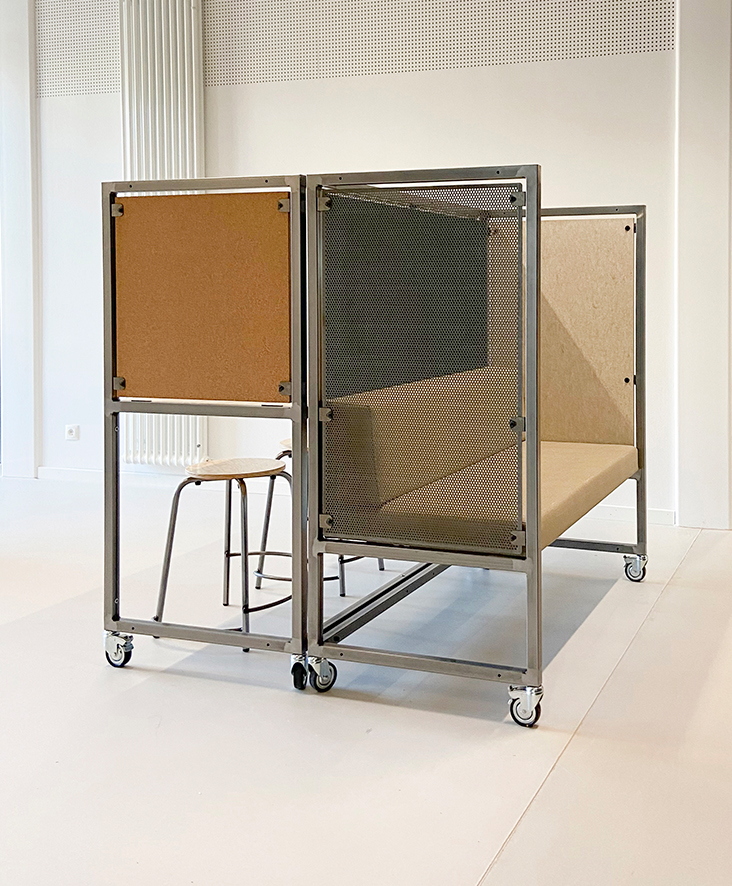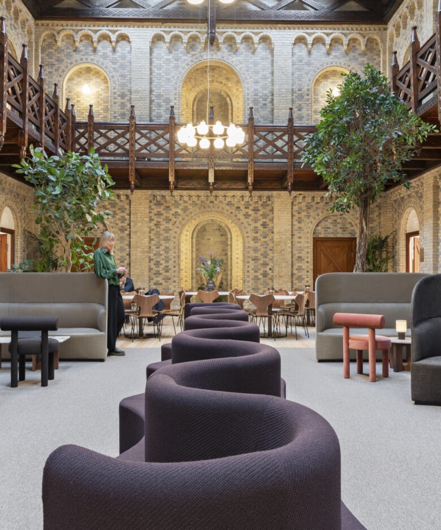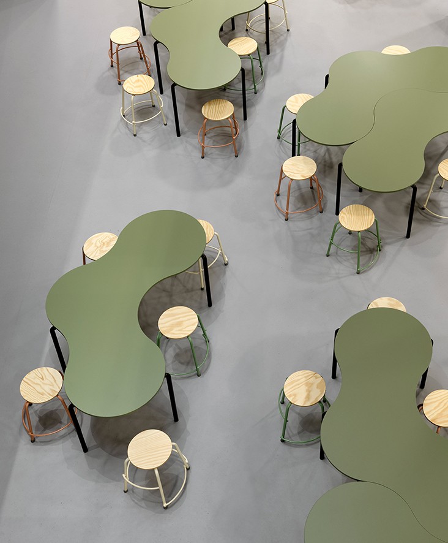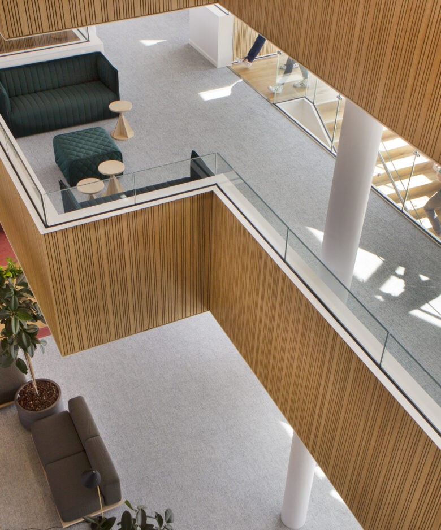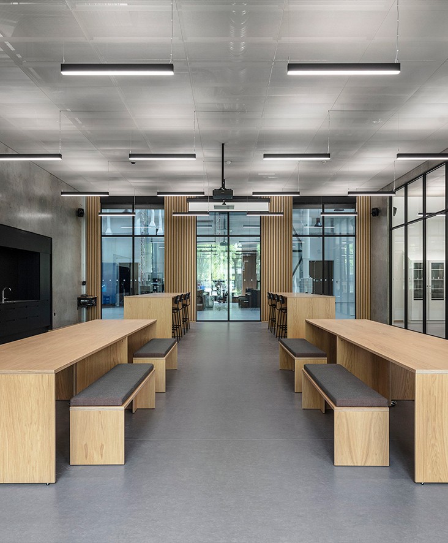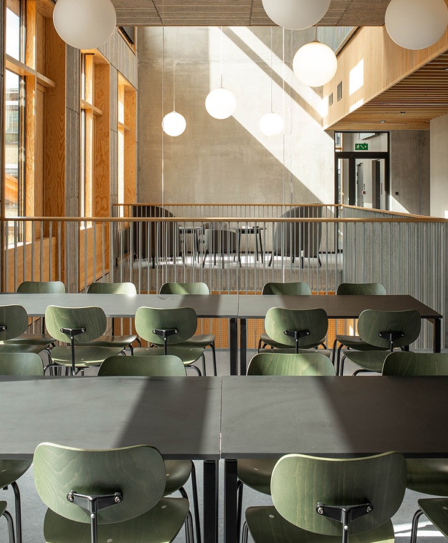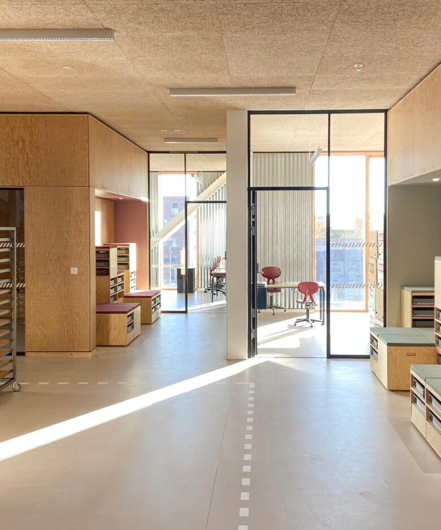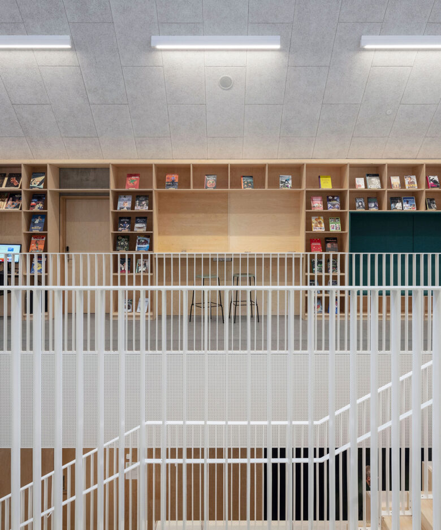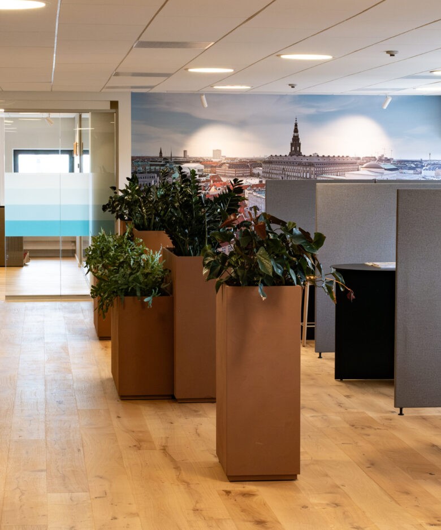DTU B324 INTERIOR
Study environment under the treetops
The architecture and interior design of building B324 challenge researchers and students to innovative results. The building is a laboratory where new learning methods are developed and tested because new thinking happens at the intersection between students, researchers, and the building. To transform traditional boundaries between the professions, our furniture is designed with a focus on flexibility and multifunctionality. Openness and interaction with IT are a natural part of the study and research environments of the future and therefore central to our design.
In Building 324, there are different teaching zones, study environments, office zones, and public functions such as exhibitions and lounges. We have created furniture for all the zones. Between zones, there are green atriums with high ceilings, where there is room for interdisciplinarity communities for students and researchers. The atrium’s trees create a competitive indoor climate and compelling learning environments.
Our furniture has robust and simple looks with surfaces such as wood and textiles in strong colors. With its unique design, the furniture is recognizable throughout the building’s different spaces, creating presence and warmth in the building. The furniture is ergonomically correct and flexible, so it can be easily adapted to emerging needs in the building. In addition, we have integrated specially designed lamps, charging stations, and network connections in all furniture units. With this interior, the building becomes a physical and digital meeting place where researchers and students can have discussions and think innovatively.
University furniture for different zones
In the teaching zones, we have created furniture that supports the students’ needs and challenges them digitally and design-wise, so that they get maximum learning. This is supported by the interior’s flexibility and an IT interface that increases the interaction between teachers and students – and between the students themselves.
After classes, the students can break out into the break-out zones that are located close to the teaching zones under the tall trees of the large atrium. Here, there is room for group work and problem-solving. We have furnished the zones with study units that can accommodate six students. The modules consist of a table surrounded by integrated benches where students can look each other in the eye and discuss the issue in depth.
The touch-down zones are located at the main entrances of the building and are the setting for the students’ preparation as well as close group work. The furniture is designed as benches at bar stool height and forms a visual transition to the break-out zones.
The lounge areas are in the center of the building and can be used by students, teachers, and visitors alike. The zones are flexible and can be used for breaks, informal group work, spontaneous discussions, and as waiting rooms for guests.
The quiet zones allow the students to immerse themselves in their studies. A sound-absorbing box seat feels like sitting in a small cave and creates the illusion of a room within a room, where you can step away from the bigger community for a while. Each box fits one or two people depending on the users’ needs.
The office zones have been furnished according to the development in the research environment from individual work towards teamwork. The offices are arranged in clusters for 6-12 people and are flexible so they can be adapted to the individual researcher. Our furniture contains various units for storage, wardrobe, and workstations that can be easily moved around. All units have the same square shape that characterizes the building and the rest of the special furniture.
- Client
- Technical University of Denmark
- Area
- 4 700 m2 / 50 590 ft2
- Year
- 2013
- Location
- Lyngby, Denmark
- Collaborators
- Kragh & Berglund / Anders Christensen / Henrik Larsen Engineers
- Images
- Adam Mørk

