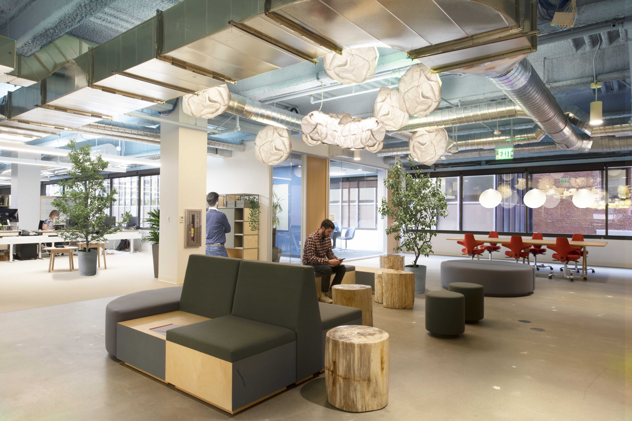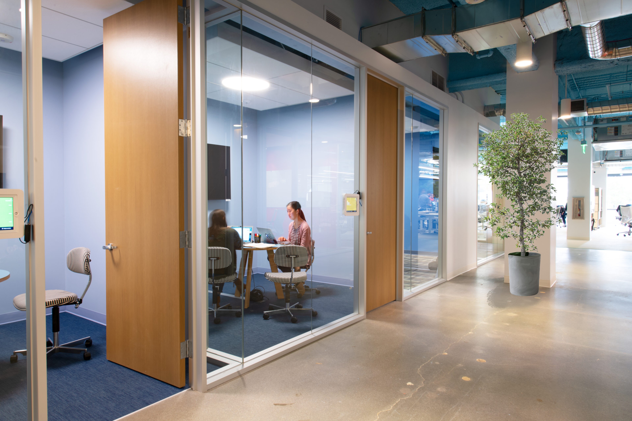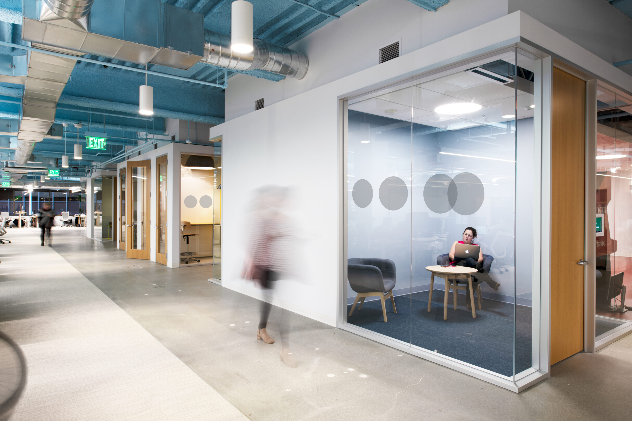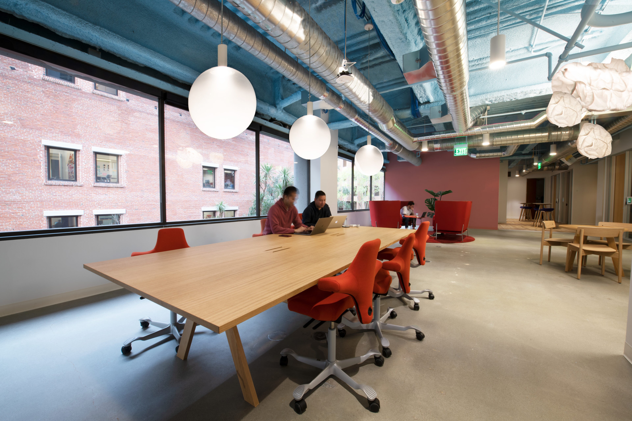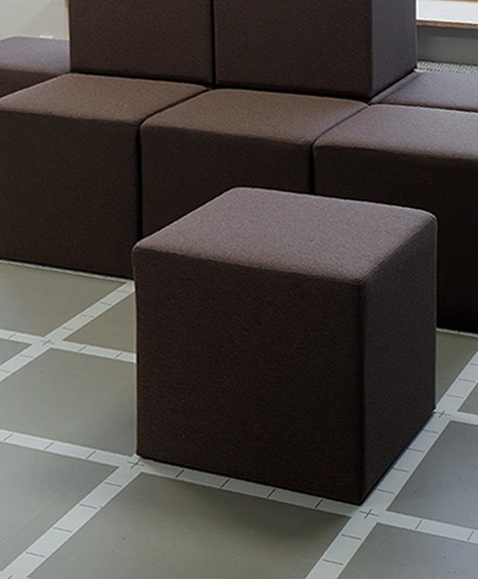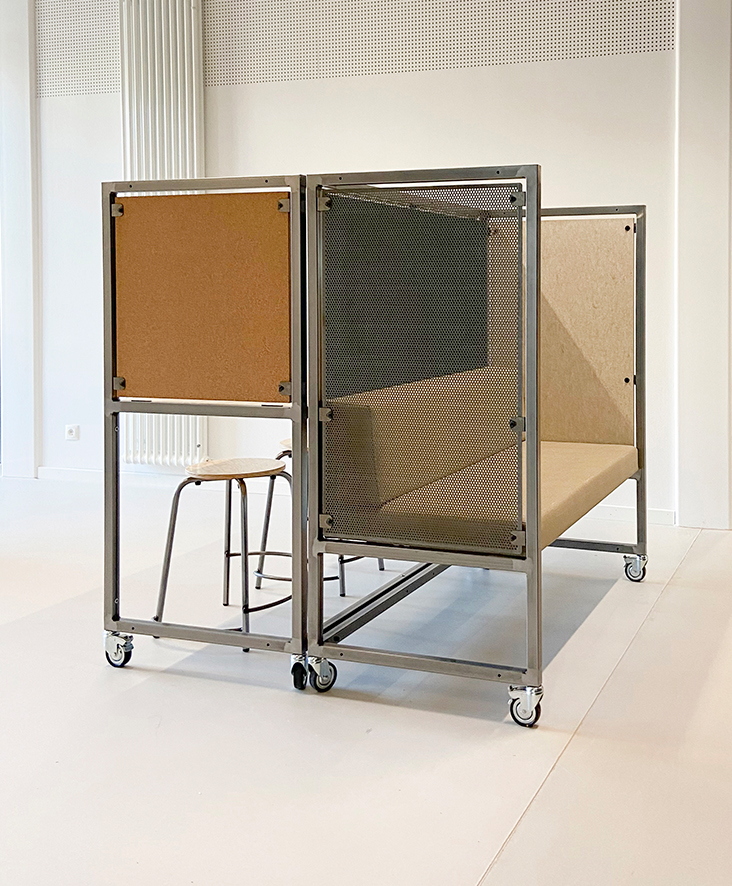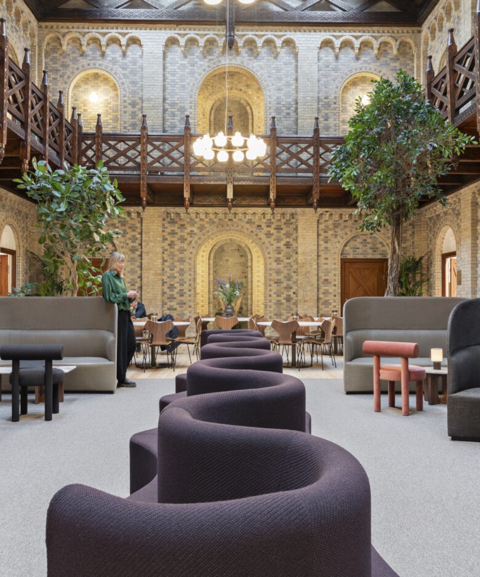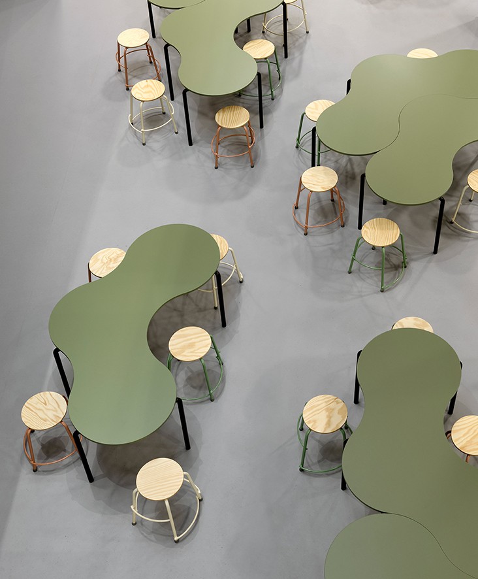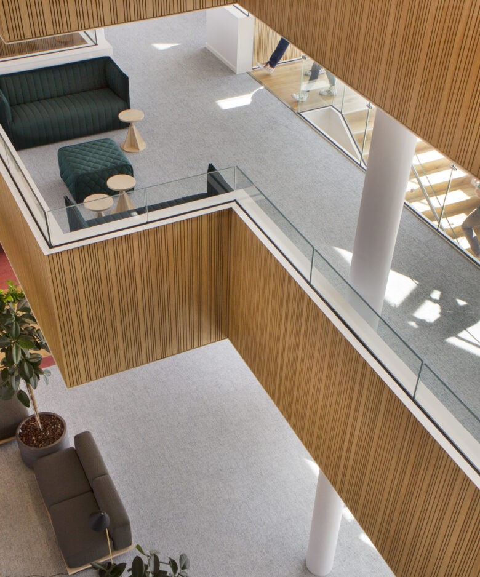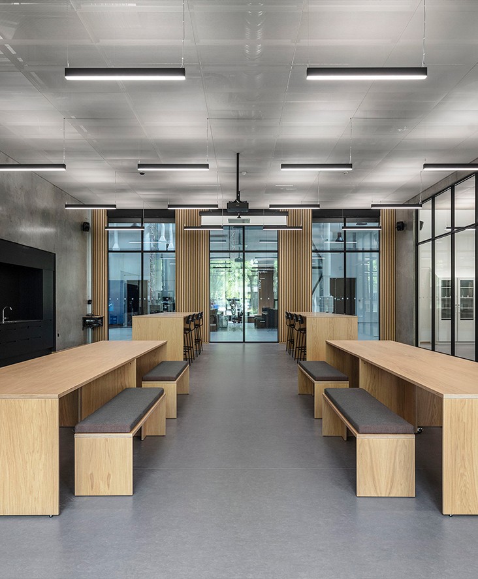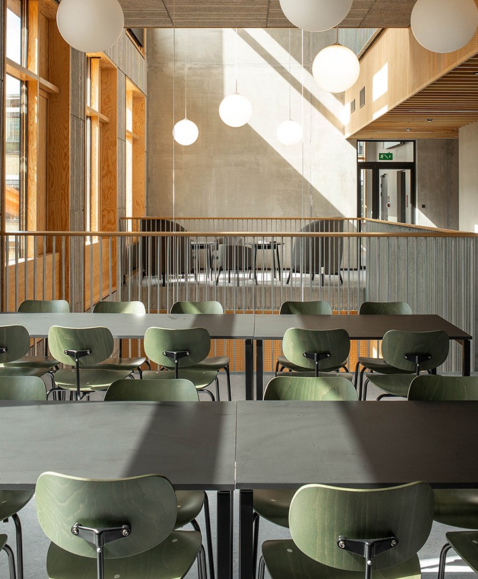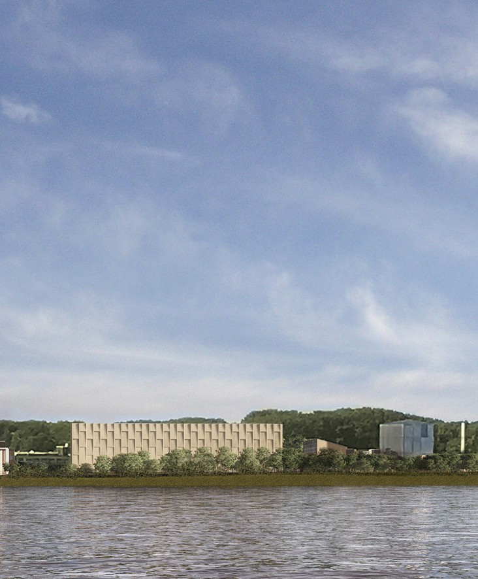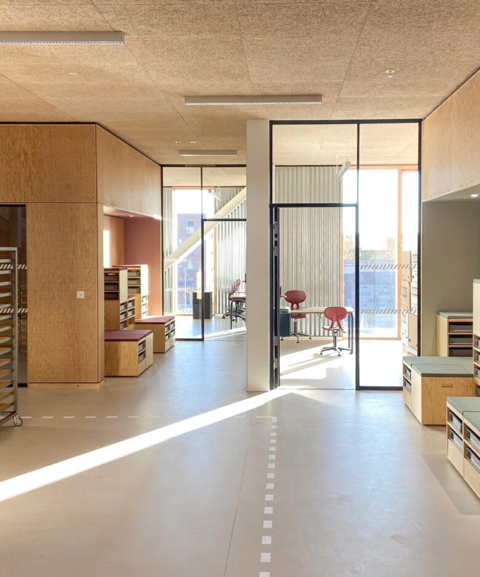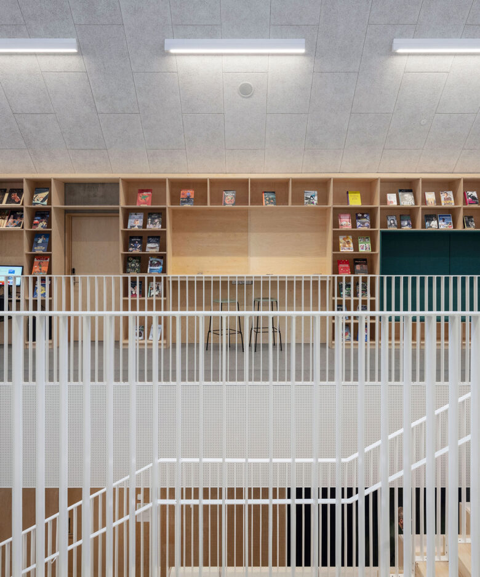TRADESHIFT SAN FRANSISCO
global office concept
The Tradeshift flagship office is located in downtown San Francisco since urban energy is an important asset to the work environment. We have created a design concept for its offices worldwide, including a space plan principle, which will be implemented in all locations. In addition to that, we have also served as the architect in charge of the (re)building project in four locations and as the contractor for bespoke design elements.
The Tradeshift space plan solution is based on a color zone identification: social interaction (green), working together (blue), working on your own (sand/sea), and recharging/relaxing (red) and communication hubs (yellow). This makes it easier for a multicultural commuter staff to make themselves at home and any location. The palette is inspired by some common qualities in Danish and Californian coastal nature.
Other important features in the space plan are multi-functional wall units, typical Danish organization of the lunchrooms, and a different approach to reception areas.

