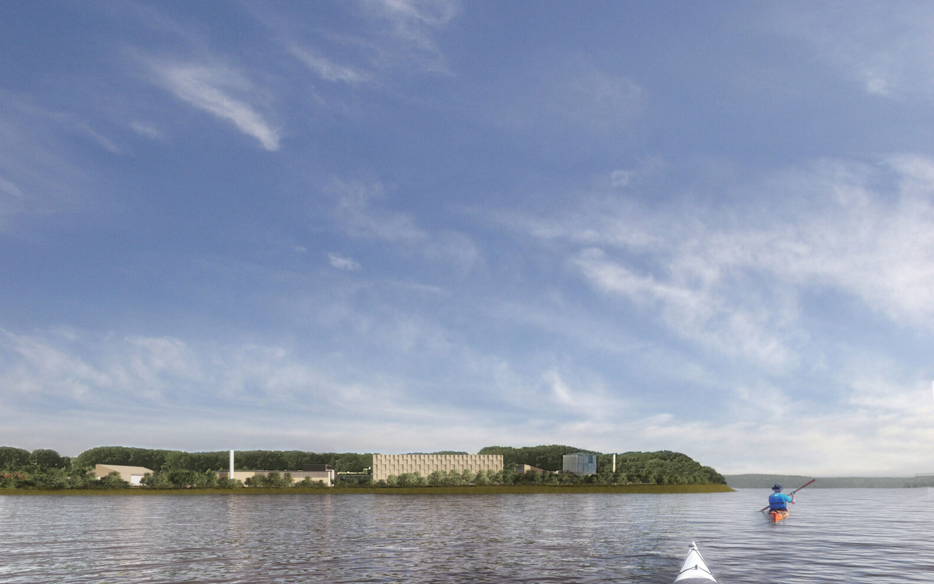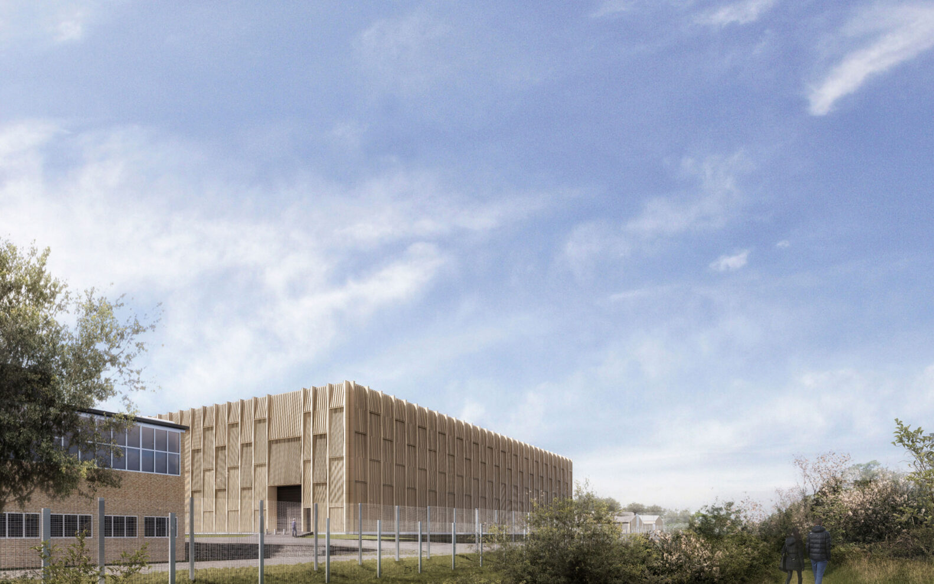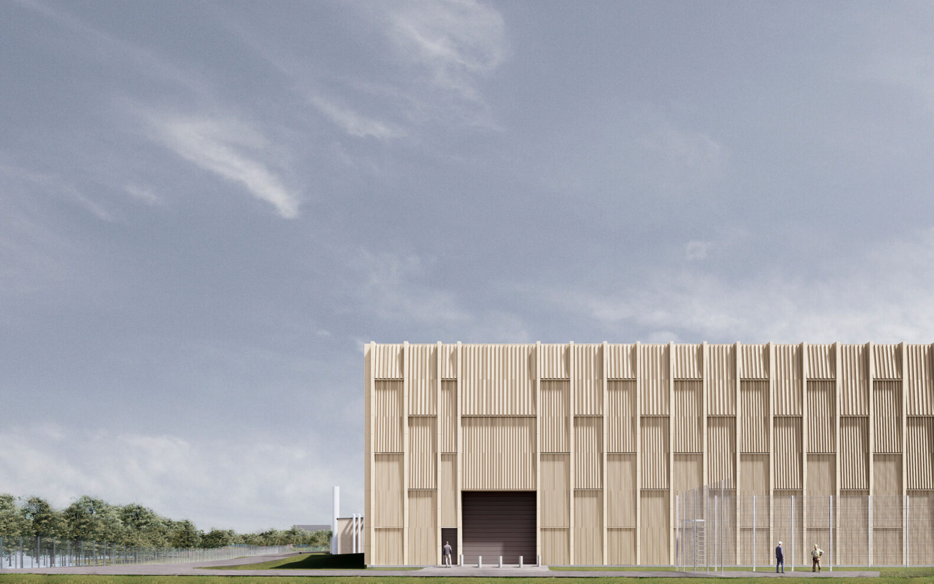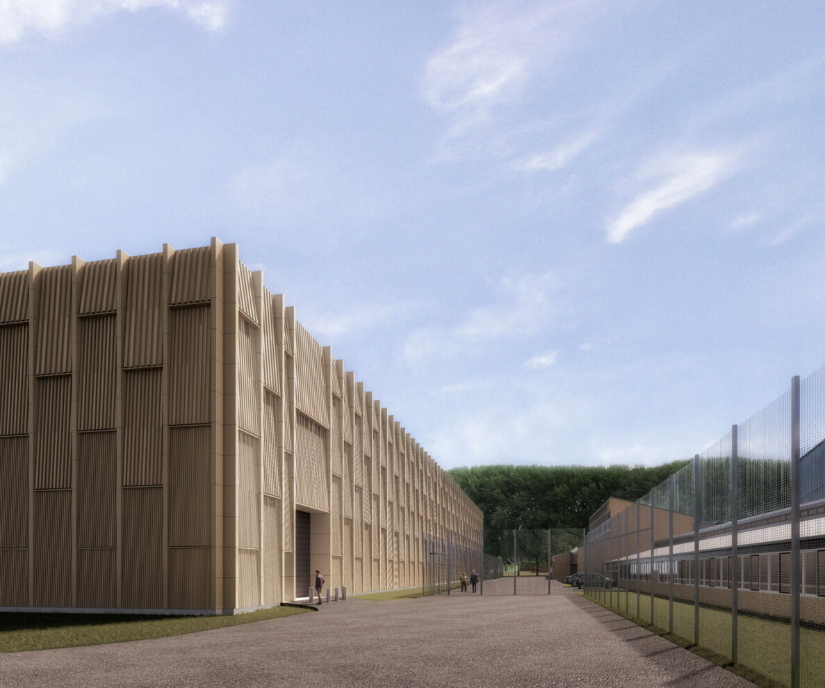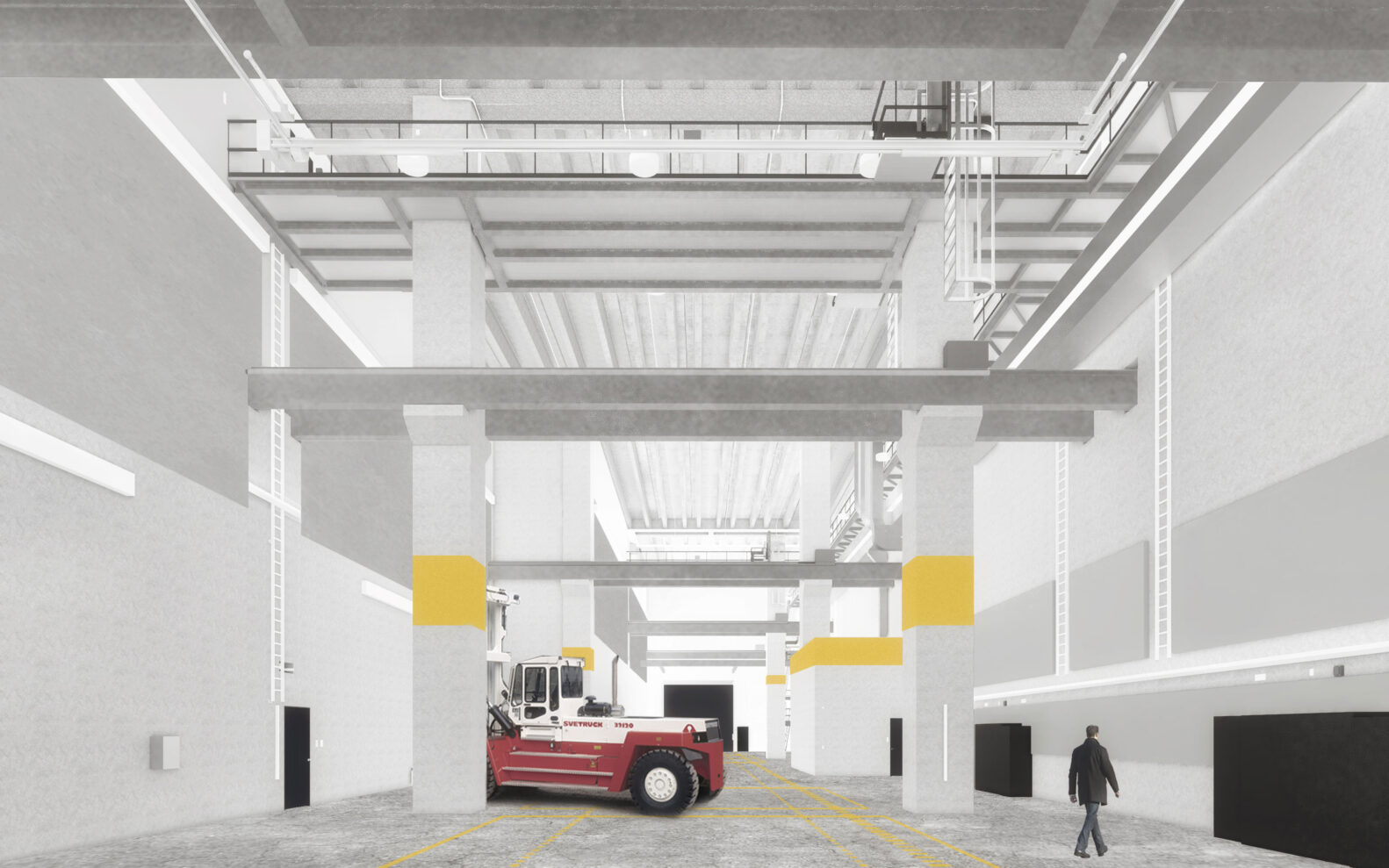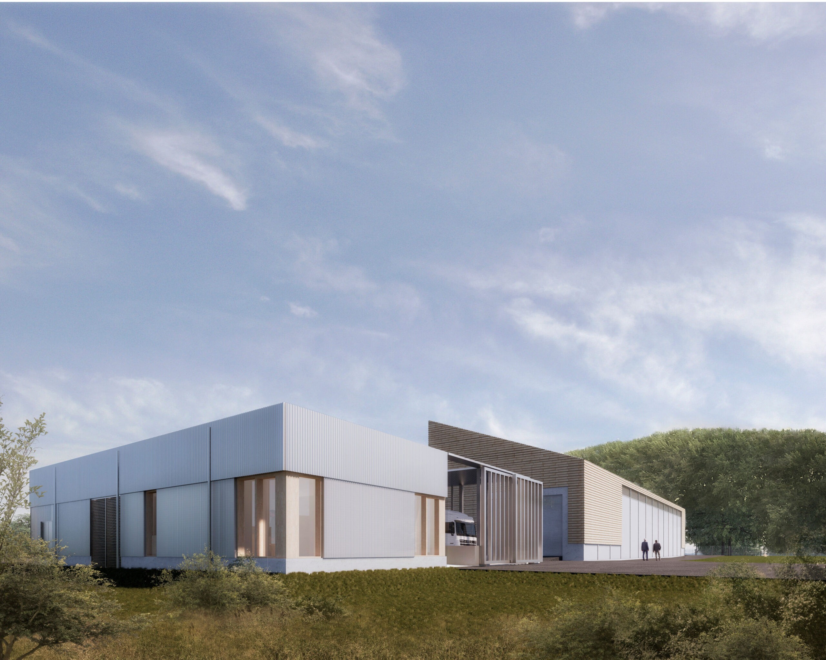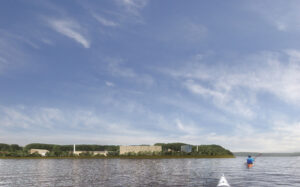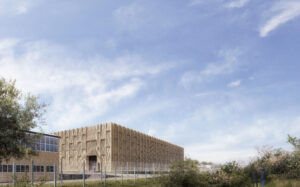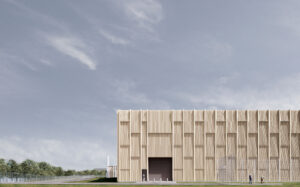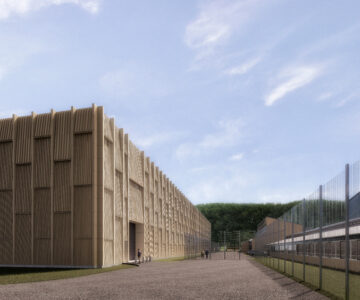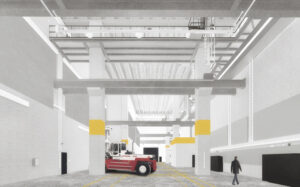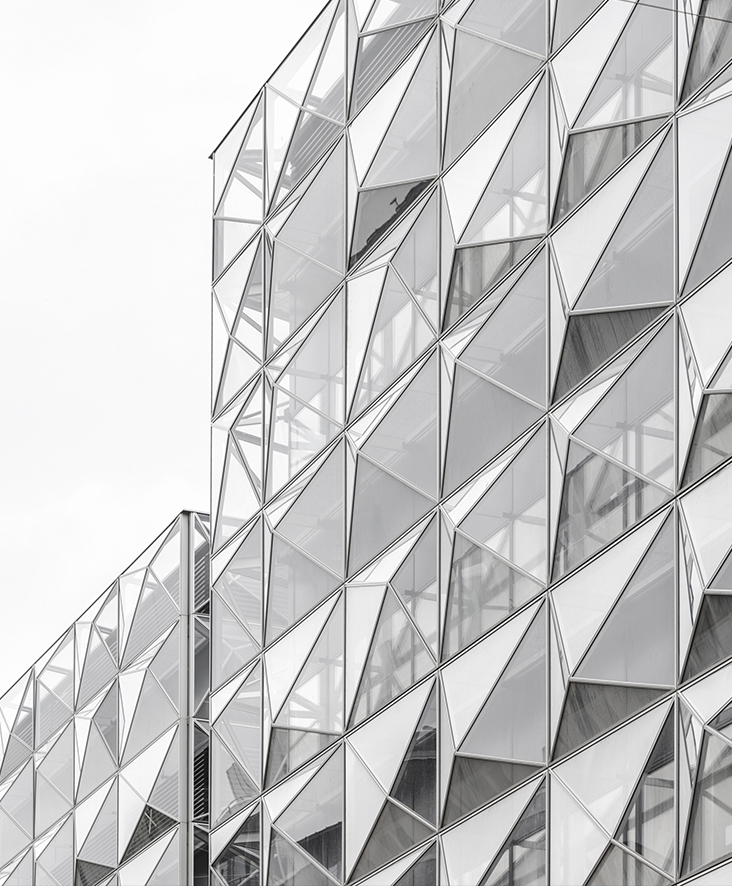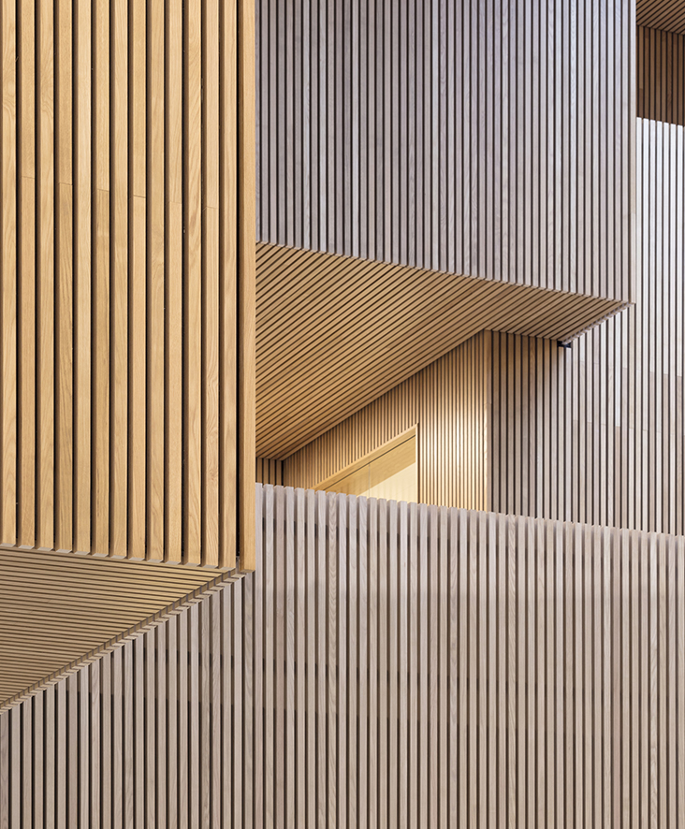NOL New Upgradet Storage Facility
a resilient landmark
The storage facility is in an area rich in nature close to Roskilde Fjord. Thus, NOL will be visible from multiple directions. This has been a significant condition in our design.
The upgraded storage facility for Denmark’s radioactive waste is the first facility of its kind in the country. The storage facility was created for Danish Decommissioning (DD) and has a finite operating period, which ends in 2073. It has been crucial to future-proof the area in terms of changes in demands for handling radioactive waste, ensuring that the facility will not have to move during the life span of the building.
High-Performing Buildings
The storage is divided into three buildings: NOL, the cold depository, and the gate. All three buildings are completed according to demands for this type of storage facility – in terms of technical solutions, security issues, and building operations. The schematic design is developed to protect the outside area from the inside handling of radioactive waste.
A Significant Landmark
The storage facility is in an area rich in nature near Roskilde Fjord. NOL will therefore be visible from multiple directions. We have seen this as a significant component in our design, as the building needs to fit into its surroundings and represent a distinct landmark for the area. To achieve this, we have developed the project according to a set of architectural pre-conditions:
- To create three distinct architectural buildings that fit into the surrounding area – both in terms of nature and neighboring buildings.
- Reducing negative impact on the surrounding area by keeping vehicles and activities away from the area’s central avenue and the coastal protection line.
- Ensuring the most effective and resilient schematic design, which will ensure safe handling of radioactive material.
- Prioritizing safety, health, and effective operations of the building.
- Select resilient solutions that ensure a minimal amount of maintenance and materials that hold aesthetic qualities in terms of their patina over time.
- Letting the uniqueness of the project be reflected in the architecture.
A Schematic Design for Safety
NOL is divided into four main areas. First, the Flex-area combines all NOL’s units and doubles as an area for inspection of containers as well as an area for transportation to and from the adjacent treatment area.
The second area of the project consists of Warehouses 3 and Warehouse 5, which are used for inspections of jumbo containers and a few DD containers. The third area holds crane tracks for ISO containers and two crane tracks for DD containers. Lastly, the fourth area of the project comprises all technical areas, which are strategically distributed around the facilities. The building is designed to handle the primary transportation of containers by overhead cranes between ISO and DD warehouse units and the flex area.
- Client
- Danish Decommissioning
- Area
- 10 500 m2 / 113 021 ft2
- Year
- 2025
- Location
- Risø, Denmark
- Collaborators
- Artelia
- Images
- Christensen & Co

