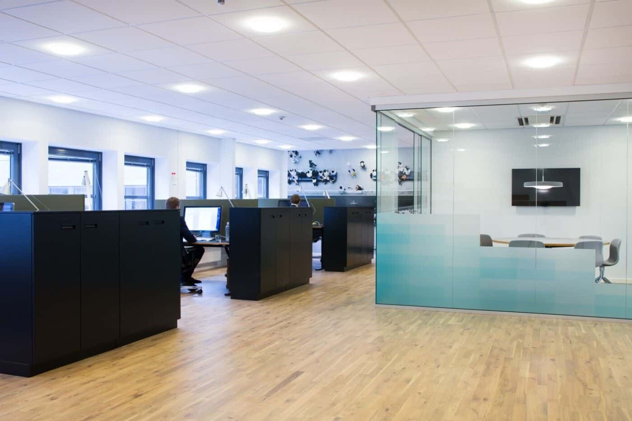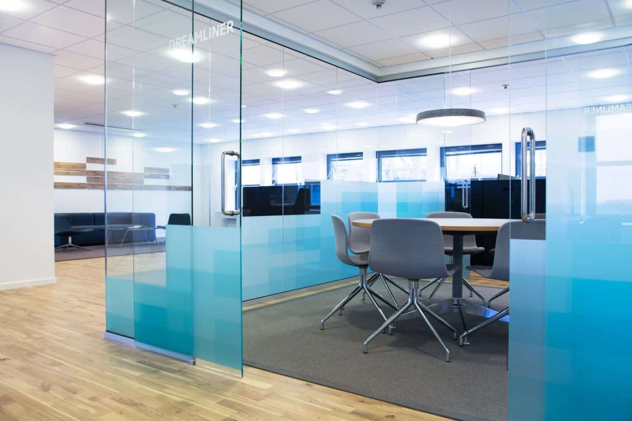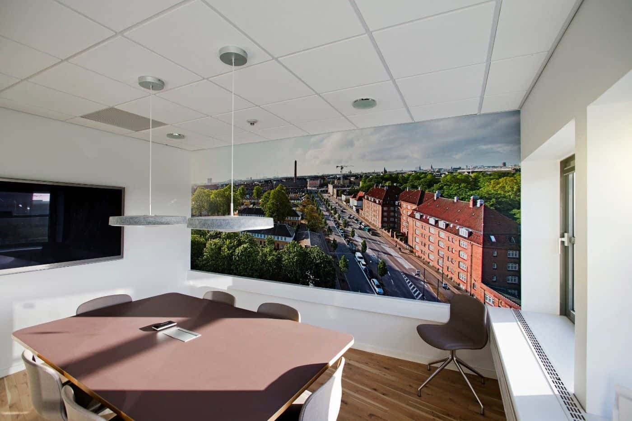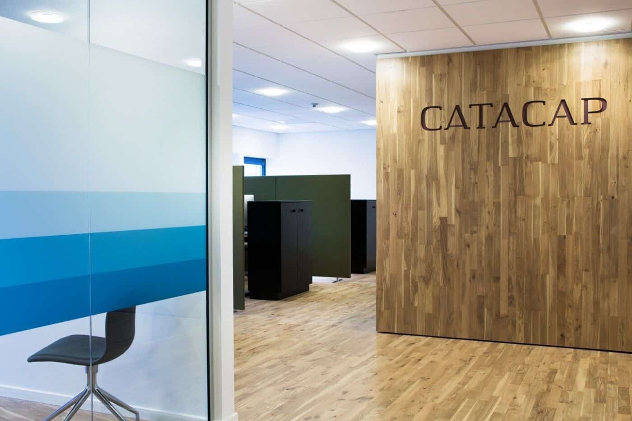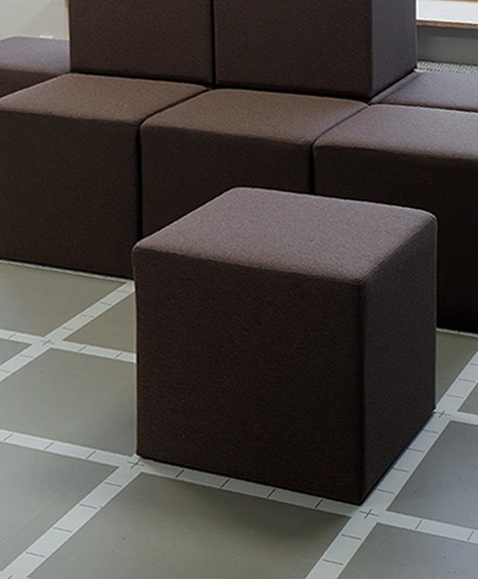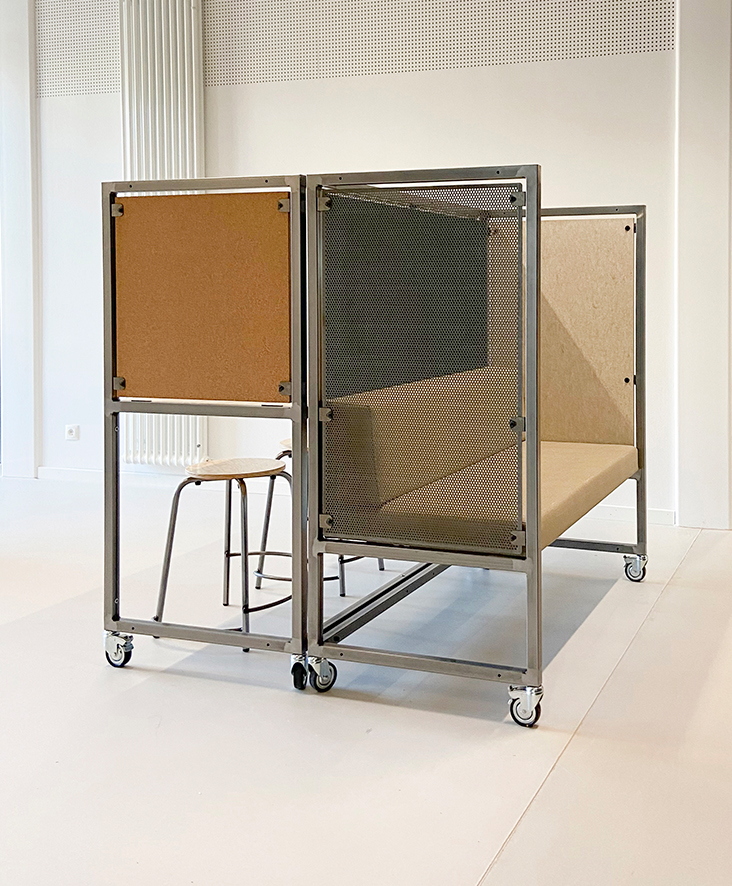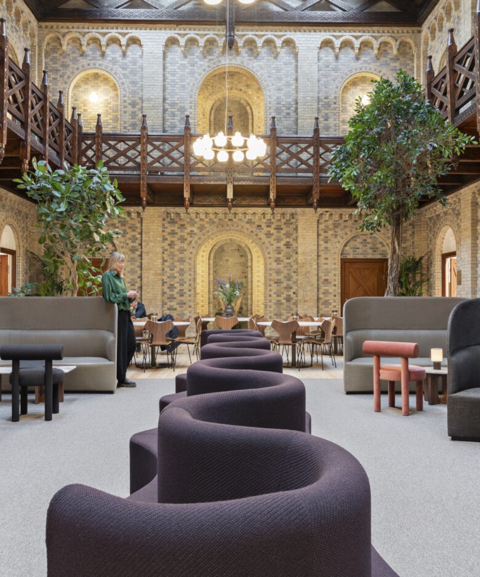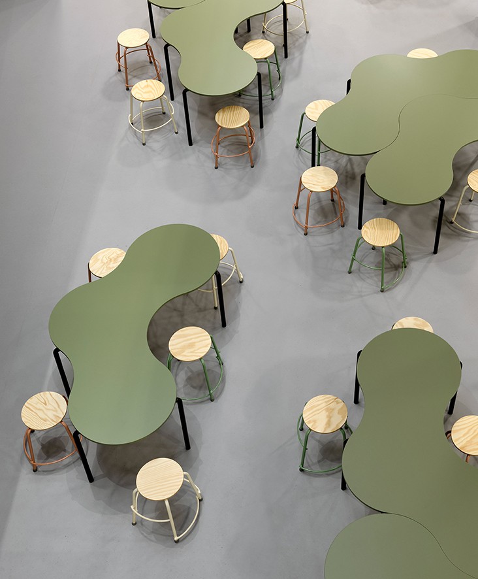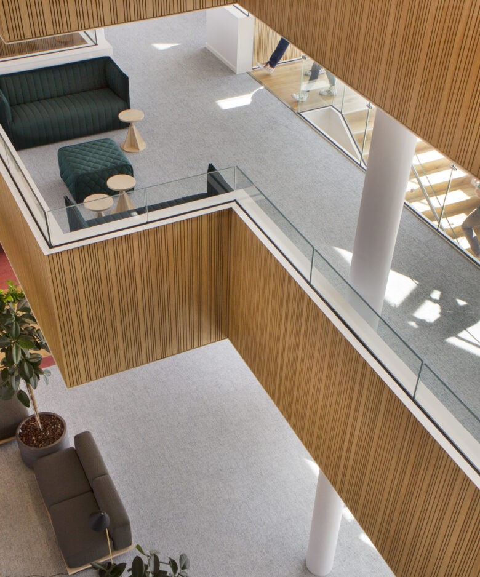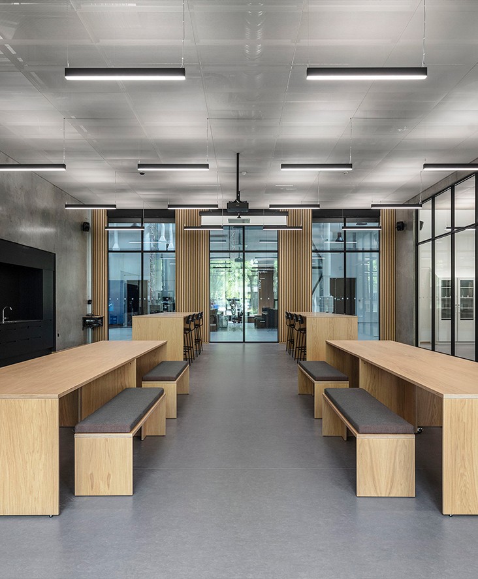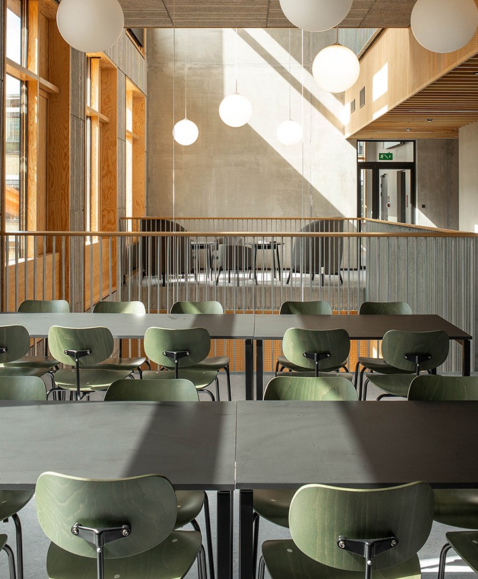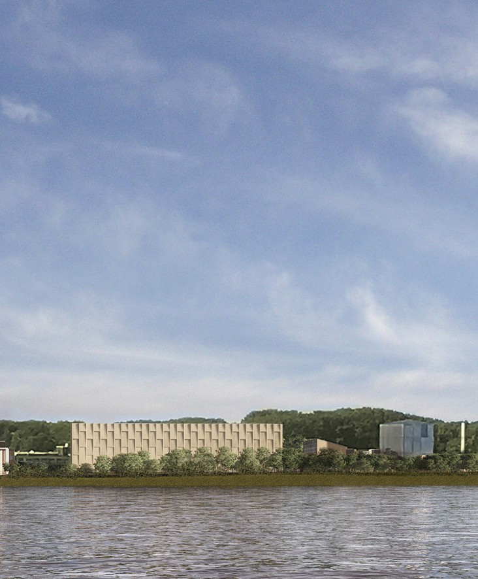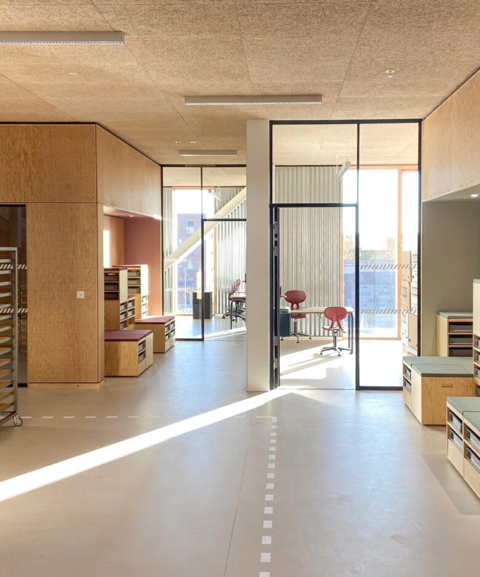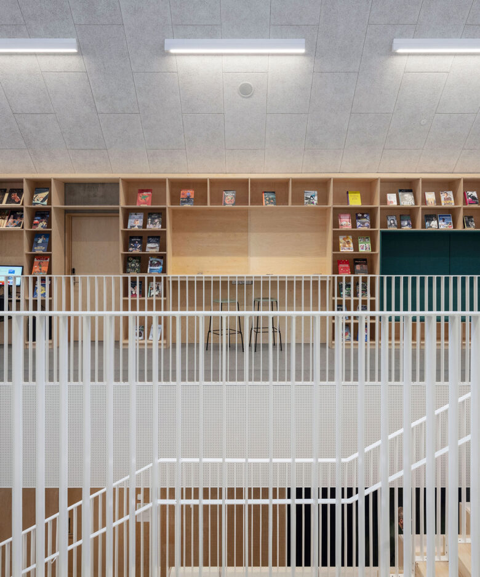CATACAP
Catacap, a new Danish venture capital firm, moved into the seventh floor of an office tower overlooking the national soccer arena, ‘Parken’. The space has an unusual triangular layout, and the service of an architectural firm was much needed, to make all the various functions fit in.
Our greatest challenge was to create the perfect floor plan. We edged a lounge in between two conference rooms, to make use of the spectacular view. The new flooring panels are diagonally laid, following this new layout. Another meeting room wall has the missing view displayed on a solid wall, in a beautiful and perfectly scaled color photo.
The transparent lounge in the middle of the office floor makes a great room divider, and the wooden flooring sweeps up the wall, creating a spot for a laser-cut logo.
The color palette plays with Catacap’s visual identity of brown, army green, and aqua shades.

