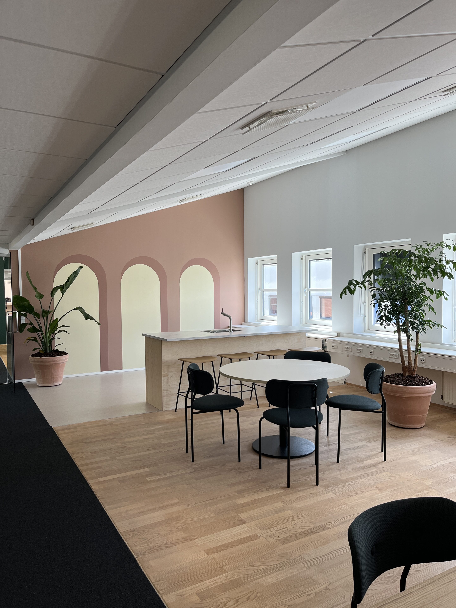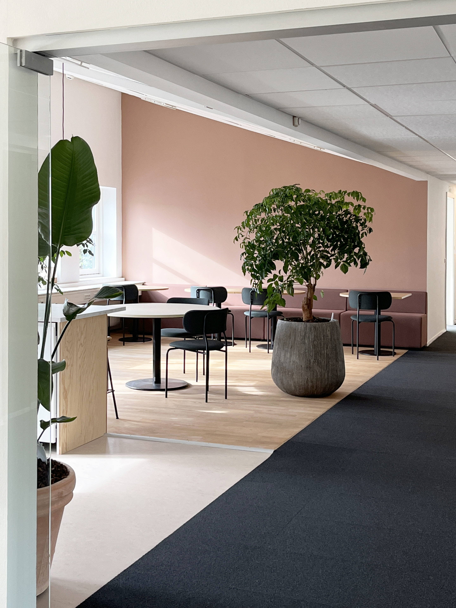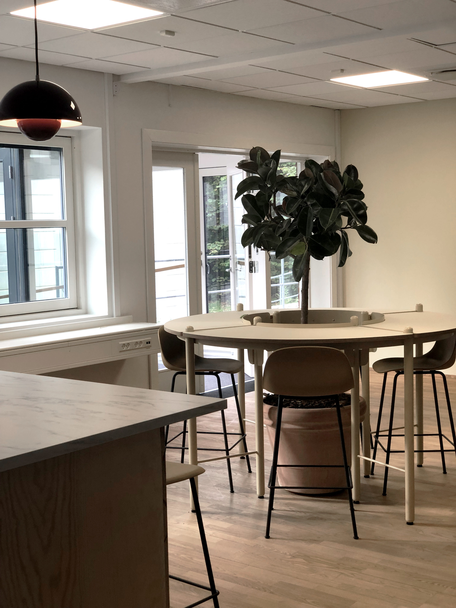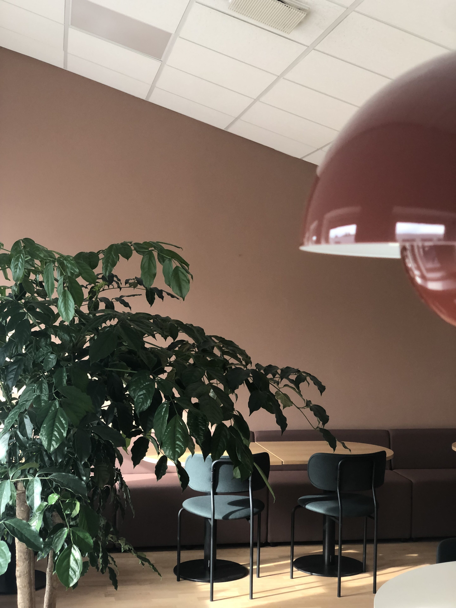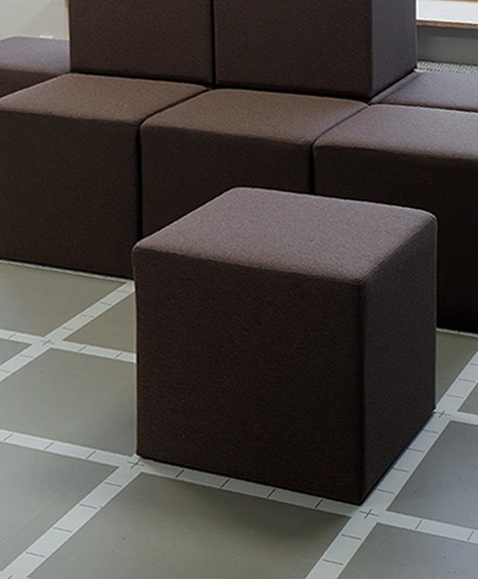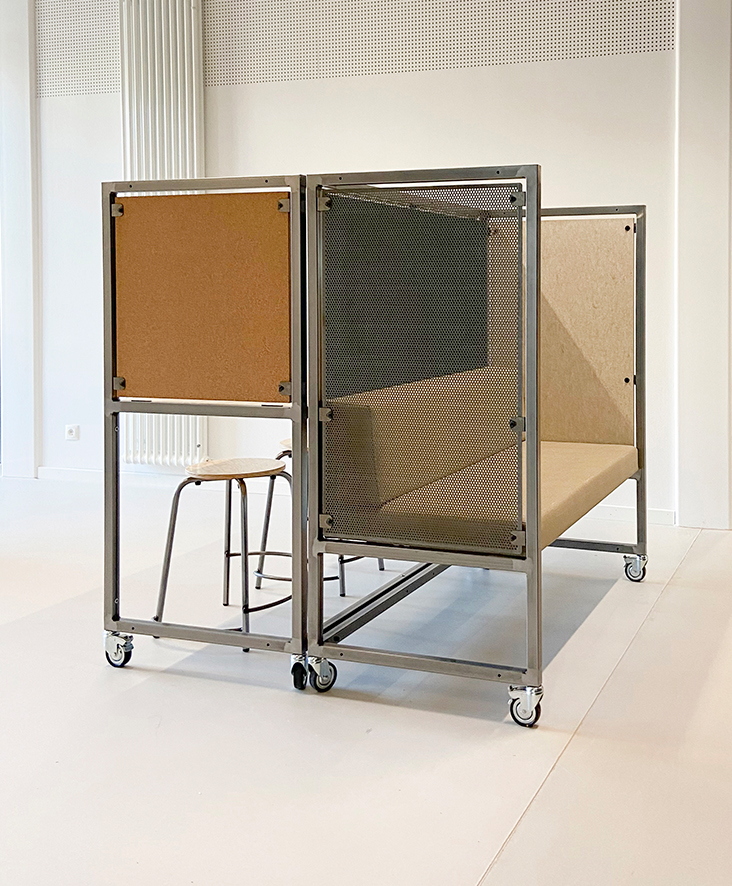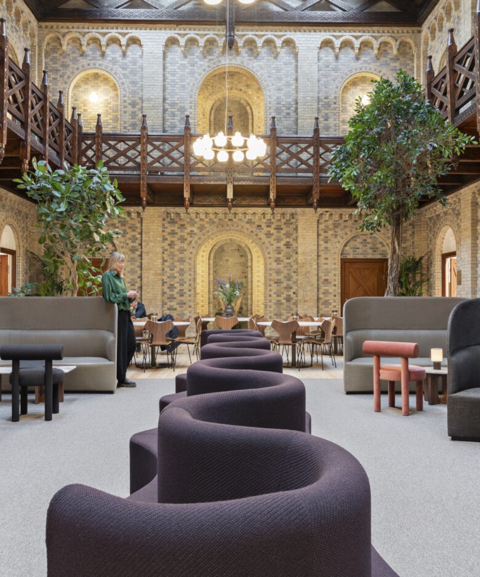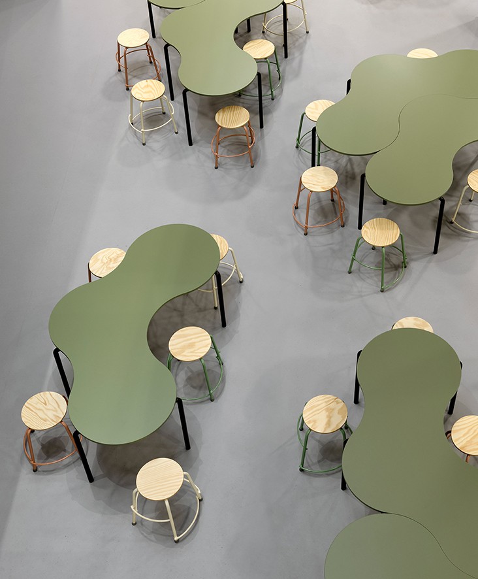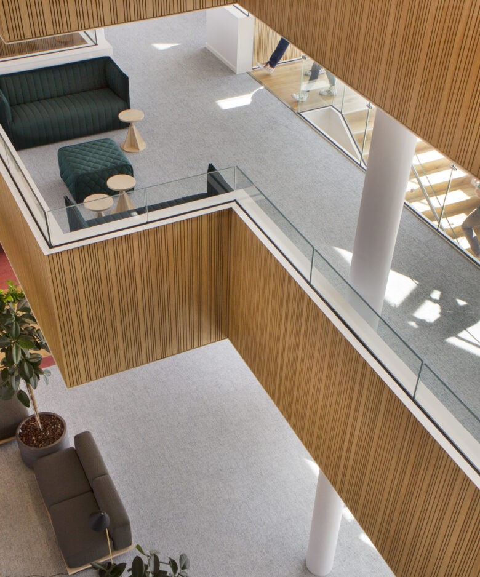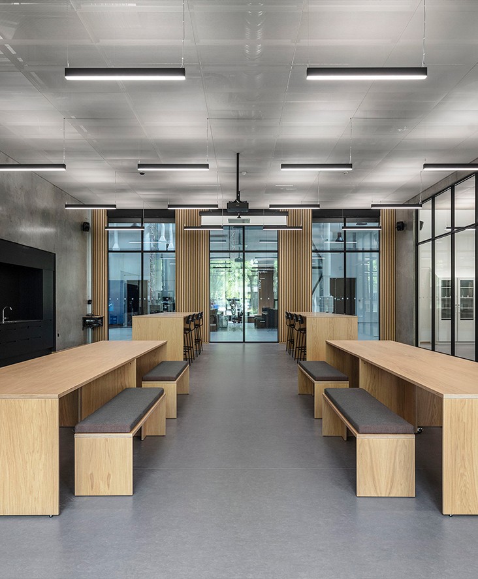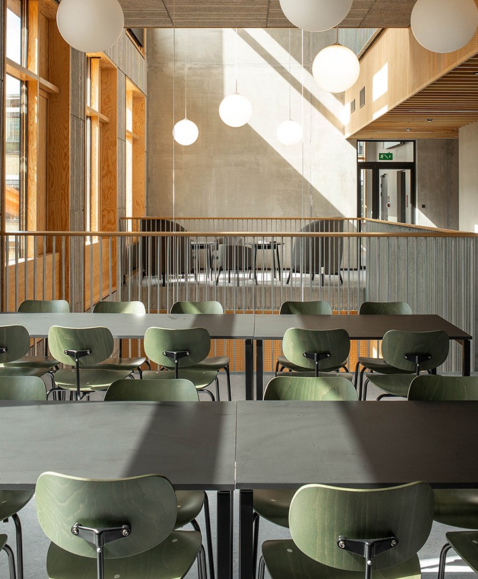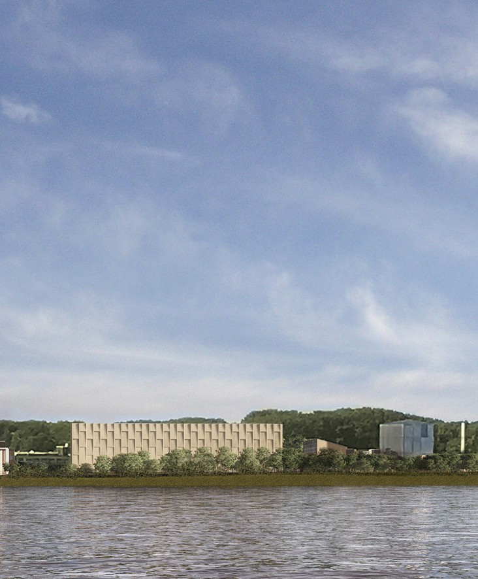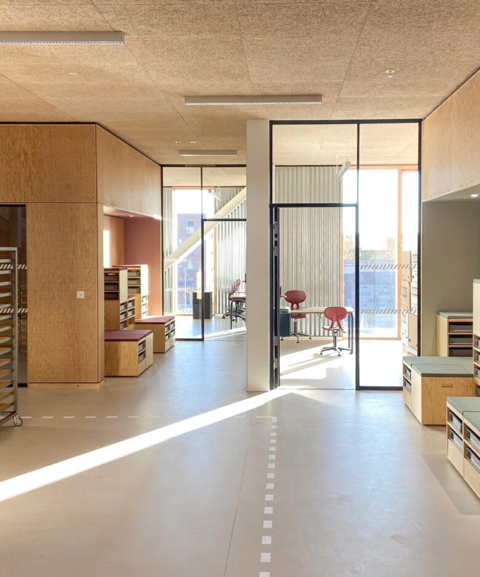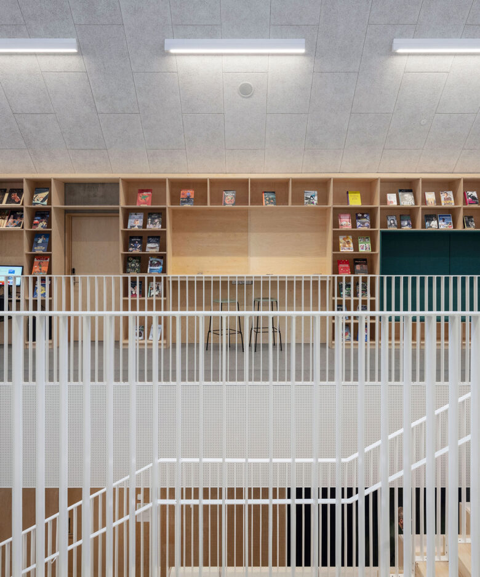Awaze
With meeting facilities that land between the formal and a casual conversation over the desk, we have made knowledge sharing easier for vacation rental company Awaze. At the same time, we have designed a space that brings the employees together and creates a stronger sense of belonging.
The challenge at vacation rental company Awaze is one that many companies recognize: after Corona, some employees still prefer working from home, leaving those in the office to experience the workplace as empty and colleagues too far away. Employees were sitting by themselves, which is not beneficial to knowledge sharing, a great work environment, or cooperation between departments.
Before we got to work, Awaze’s employees were spread over four floors, so we designed a floor plan that gathers the employees on three floors instead – while at the same time freeing up square meters on each floor for common areas that tie the departments together.
In these areas, we furnished small kitchenettes with adjoining lounges, while the existing furniture has been preserved in the office areas with dedicated workspaces. On the ground floor, there is a reception, canteen, meeting room and conference room.
Lounges facilitate informal meetings
With the new kitchens and lounges, space has been created for both social gatherings and the more informal, spontaneous meetings that help to promote both a better working environment and the important sharing of knowledge. The open lounges invite different departments to meet around the high, round counter tables that we have designed for the house.
In terms of design, we used Awaze’s core business and their graphic identity as a starting point and then created an original combination of materials and colors that evoke the feeling of a Nordic beach house and something more exotic. Wood, clean lines, and a simple design aesthetic create a contrast to warm pink and luscious green, wicker items, terracotta pots, and palm trees.

