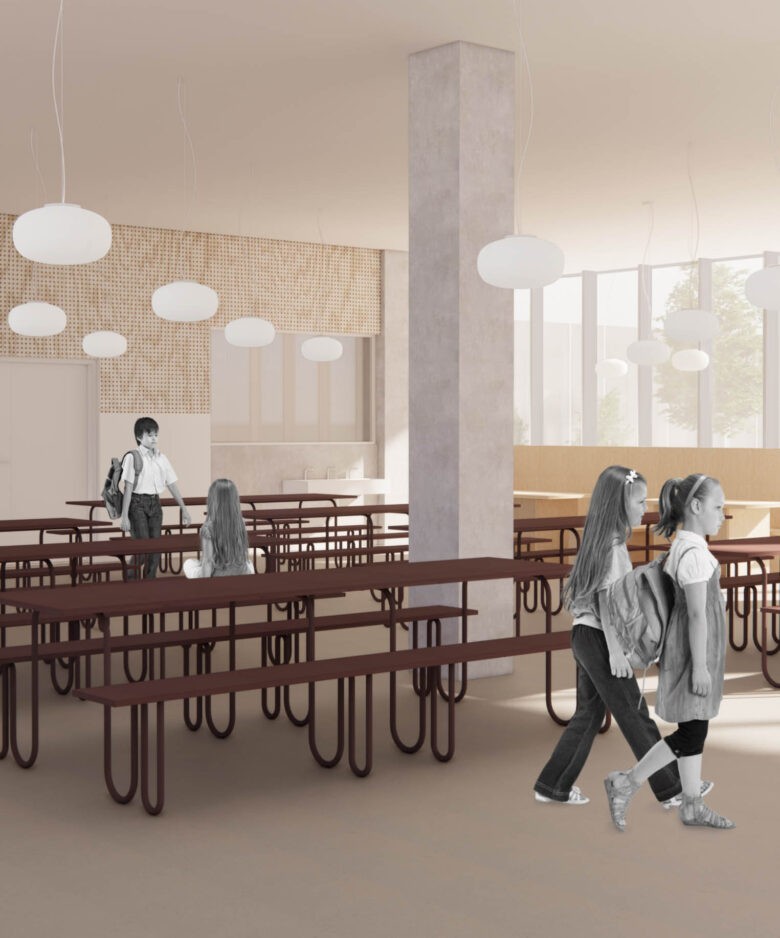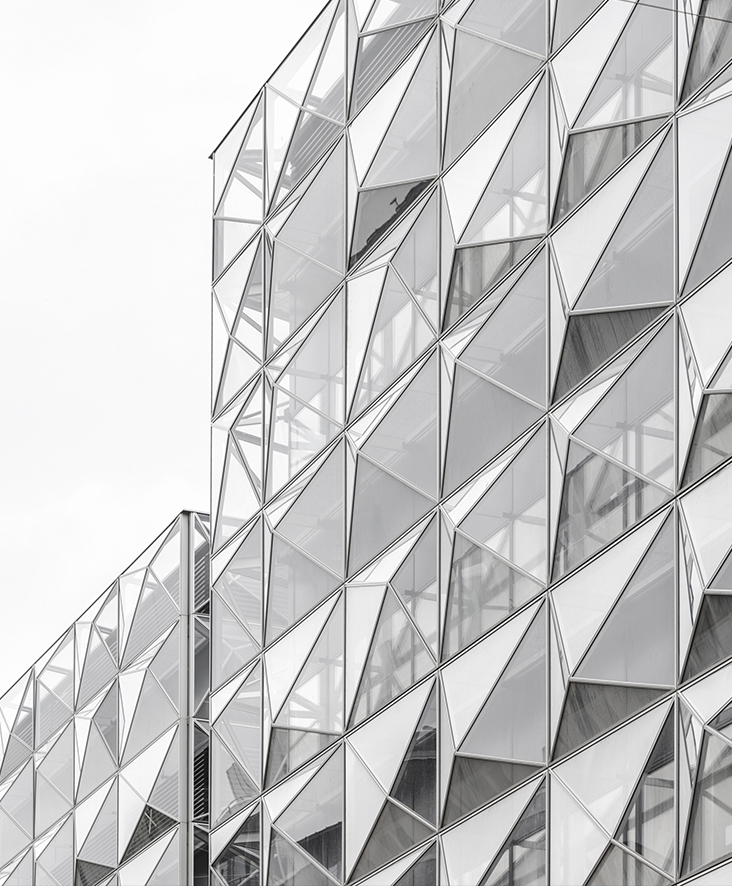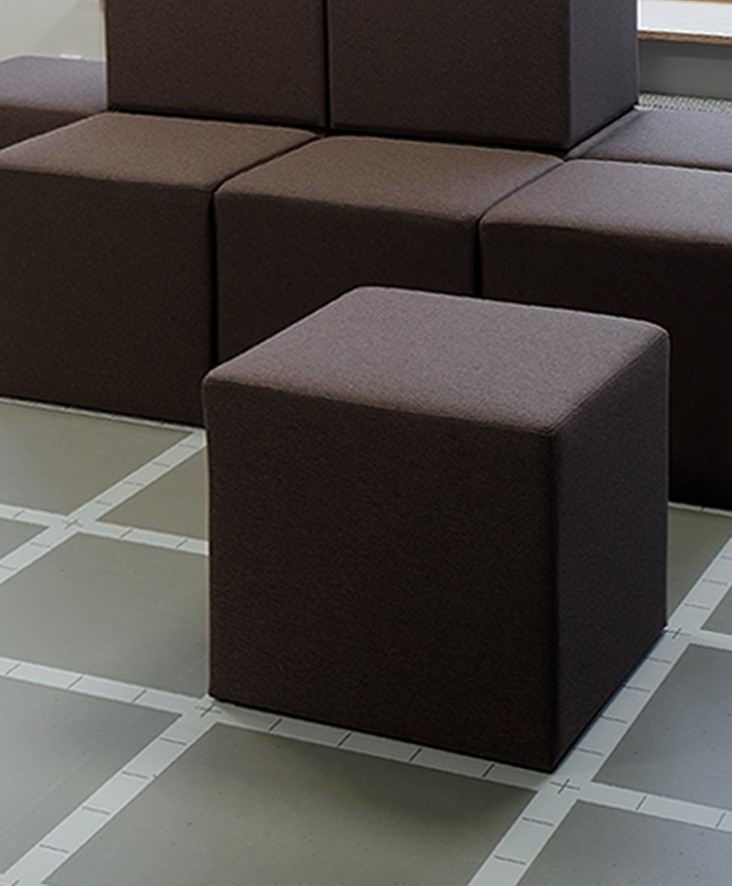GardinFabrikken
weaving history into new workspaces
Inspired by the rich history of the former curtain and textile factory, we envisioned modern workspaces that blend functionality with a nod to its industrial past. Gardinfabrikken’s transformation has brought vibrant, multifunctional areas to life, featuring meeting rooms, informal gathering spots, and a thoughtfully designed canteen. Custom-made and adaptable furniture further enhances the versatile and welcoming environment.
Design Inspired by Heritage
Our choice of colors and materials was inspired by the surrounding factory environment and its historical significance. Textiles were carefully chosen to soften the interiors, creating a warm, inviting, and human-centered atmosphere. This approach ensured that the meeting rooms and canteen felt comfortable, approachable, and ideal for both flexible work and social interactions.
At the start of the project, the space was undefined and lacked functionality. The meeting area’s central space lacked sufficient daylight. To resolve this, we transformed the meeting room walls into glass, allowing natural light to flow freely into the central space. This change not only brightened the central space but also introduced a sense of connection and openness that made the environment feel more vibrant and livelier.
We further enhanced the meeting rooms by applying frosted film on the glass, designed with patterns inspired by various weaving techniques—a nod to the factory’s textile heritage. Each meeting room was also given a name that reflects these techniques, creating a unique identity for every space.
Flexible Spaces for Every Need
The main room now offers a variety of working and dining options, ranging from casual setups to more traditional table and chair dining. Custom-designed benches and tables in a variety of shapes and styles add to the space’s versatility.
By integrating textiles and thoughtful design choices, we created a space where residents feel comfortable spending their time in meetings, both casual and behind closed doors, as well as connecting with friends and colleagues over a meal. Approximately half of the existing tables and chairs were incorporated into the new design, with the rest saved for future projects.
The result is an inviting communal space where history and modernity blend seamlessly, allowing users to enjoy extended stays in settings that range from cozy lounge areas to high-chair dining and informal meeting spaces and thoughtfully designed meeting rooms.
- Client
- NREP
- Area
- 700m2 / 7500ft2
- Year
- 2024
- Location
- Lyngby, Denmark
- Images
- Asgar Neigaard































