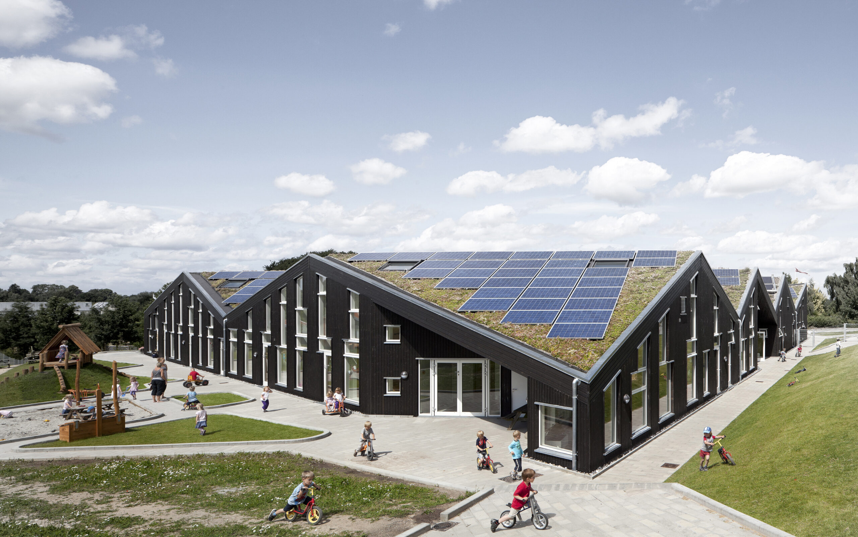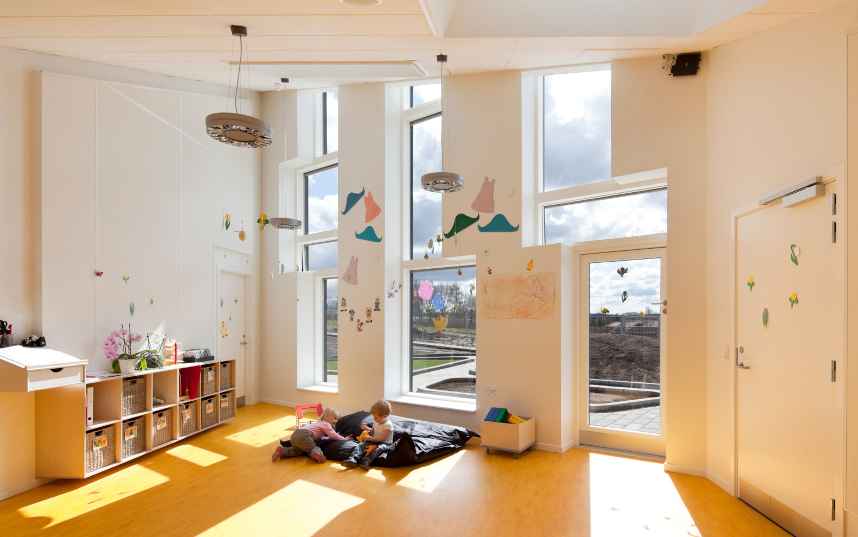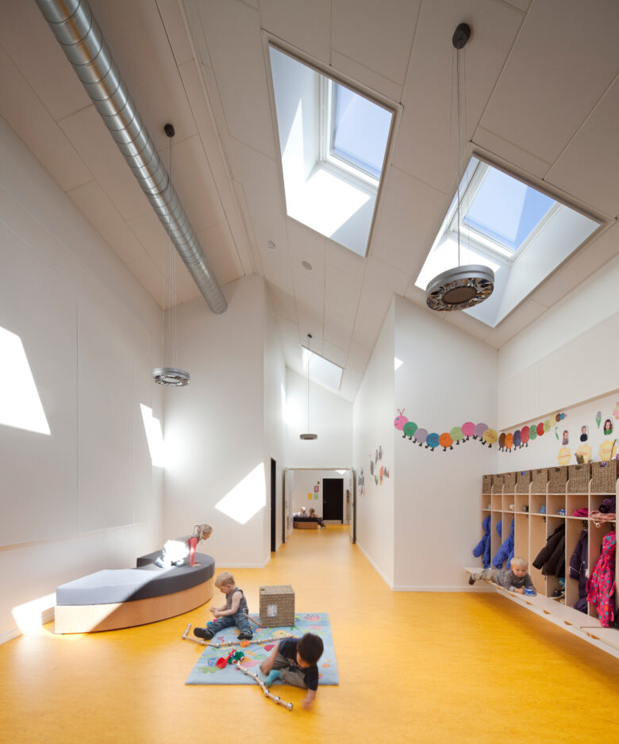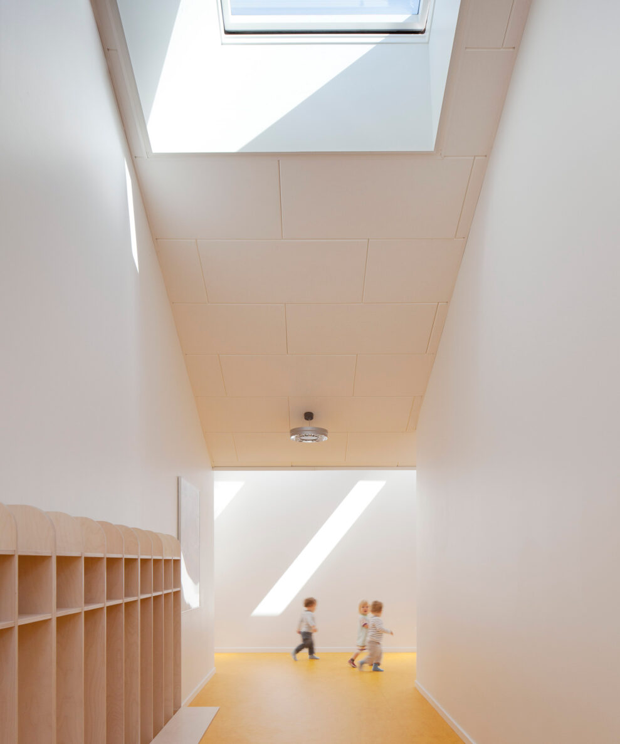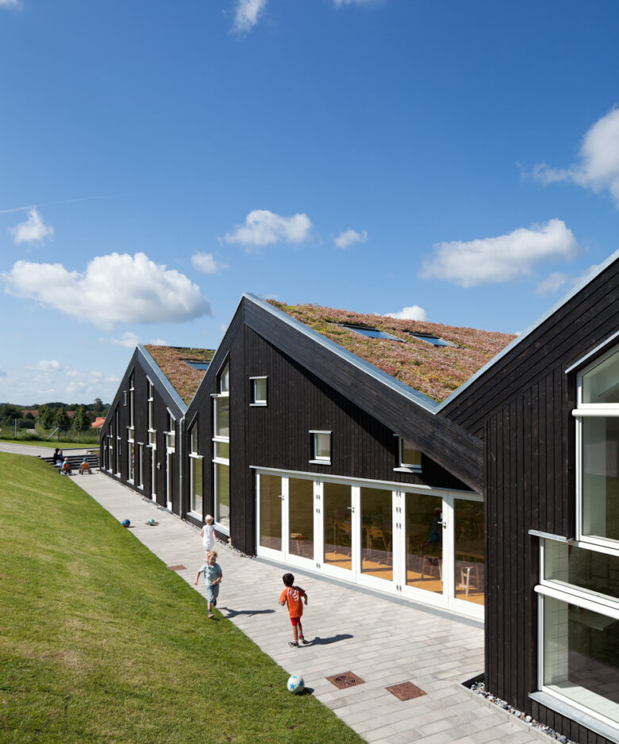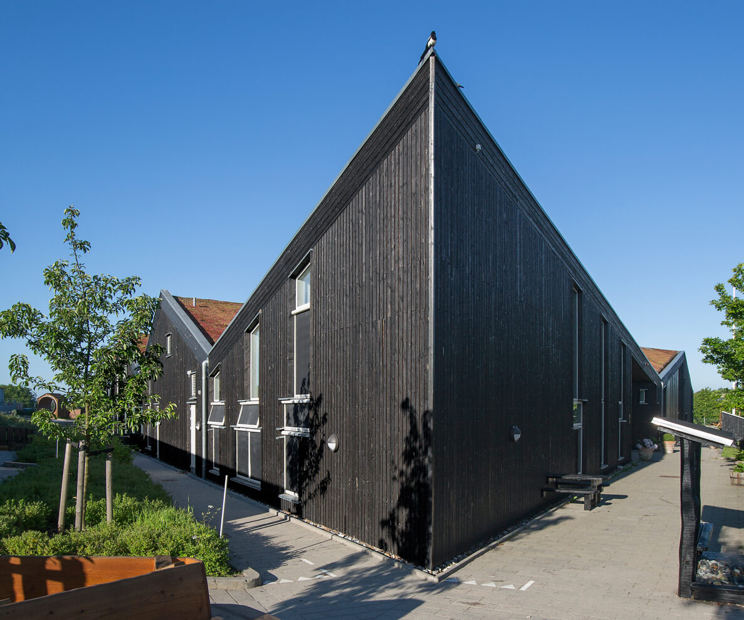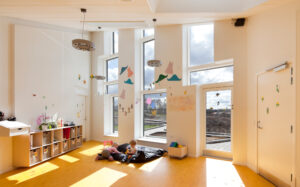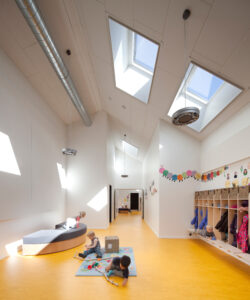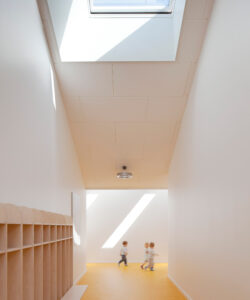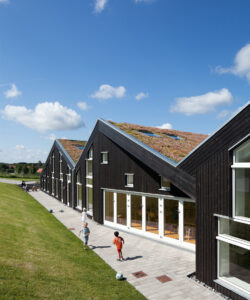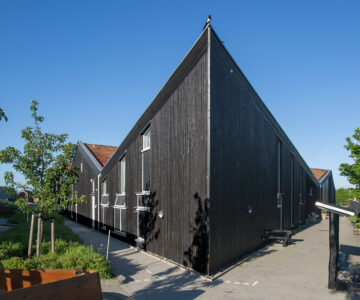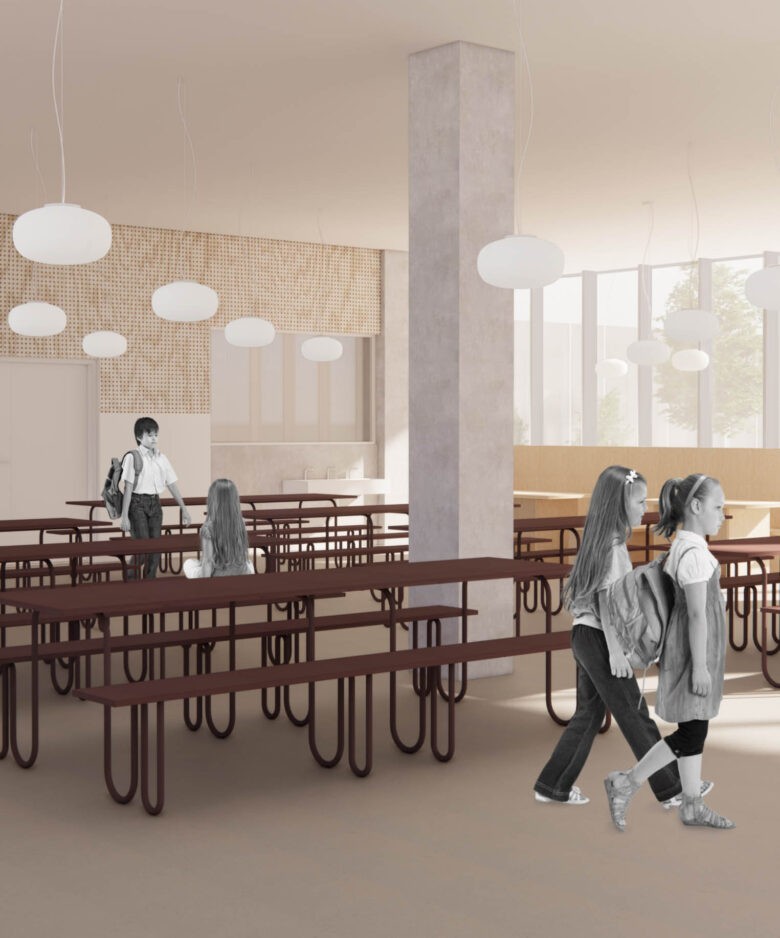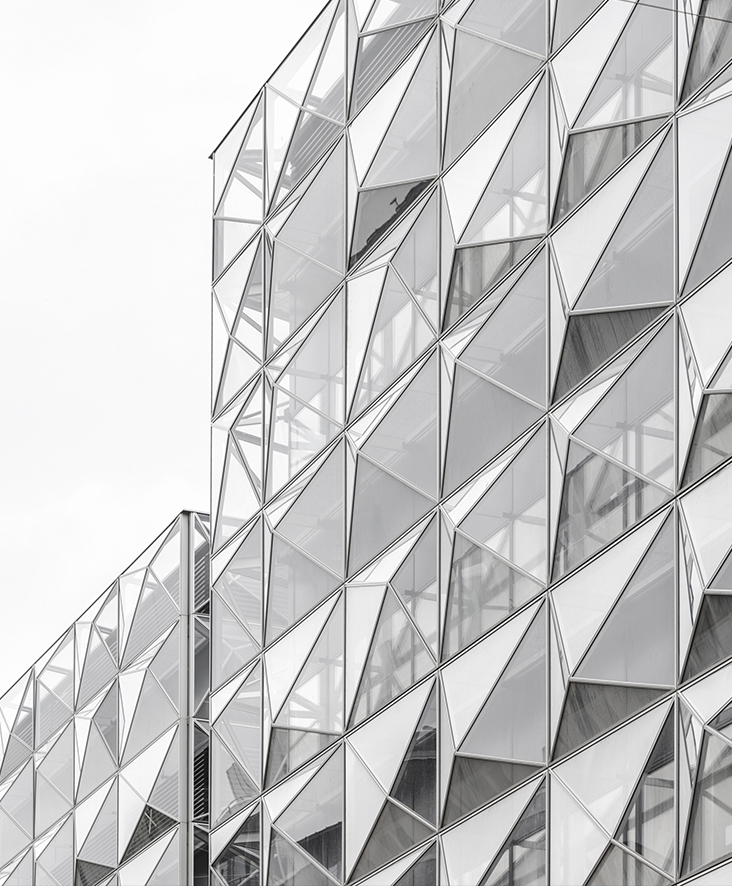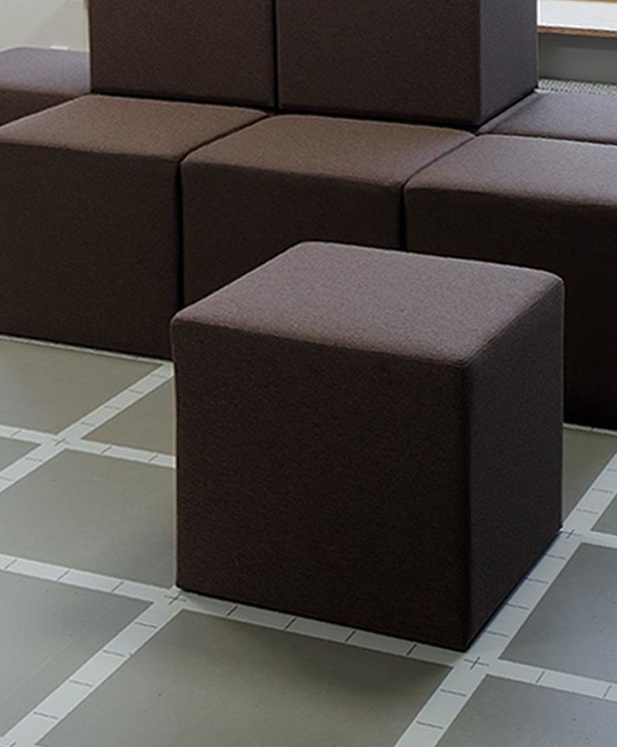The Sunhouse
A village for children
The Sunhouse is the first kindergarten in Demark to generate more energy than it uses. The nursery architecture is based on Active House principles with sustainability as a key priority and a design that has an integrated ambition to raise children’s awareness about the relationship between energy consumption and the environment. The basic shape of the building is a triangle, which creates a natural division into smaller sections that encourage the children to play and learn. The geometry of the nursery architecture and the zig-zag roof design create a varied volume. The roof surface is perpendicular to the south so that skylights and solar panels facing north and south make the most of the sunlight. To break up the relatively large scale, the building is divided into three zones: An arrival area for staff, an area for young children with easy access to an outdoor sleeping hall, and a zone for older children with group rooms and outdoor playgrounds. Architecturally, the kindergarten mimics a small village where the children can easily find their way around.
The sun house teaches children about energy and sustainability. For example, pedals are installed on an external wall of the toy shed, the children must therefore collaborate to pedal to get light inside the shed when they need to retrieve a bike or a moon car. The children also cultivate their own vegetables in two lush greenhouses.
- Client
- Hørsholm Municipality
- Area
- 1 300 m2 / 13 993 ft2
- Year
- 2011
- Location
- Hørsholm, Denmark
- Collaborators
- Hellerup Byg / Rambøll
- Images
- Adam Mørk
- Awards
- The Sunhouse has been rewarded building of the year 2011 by byggeri.dk

