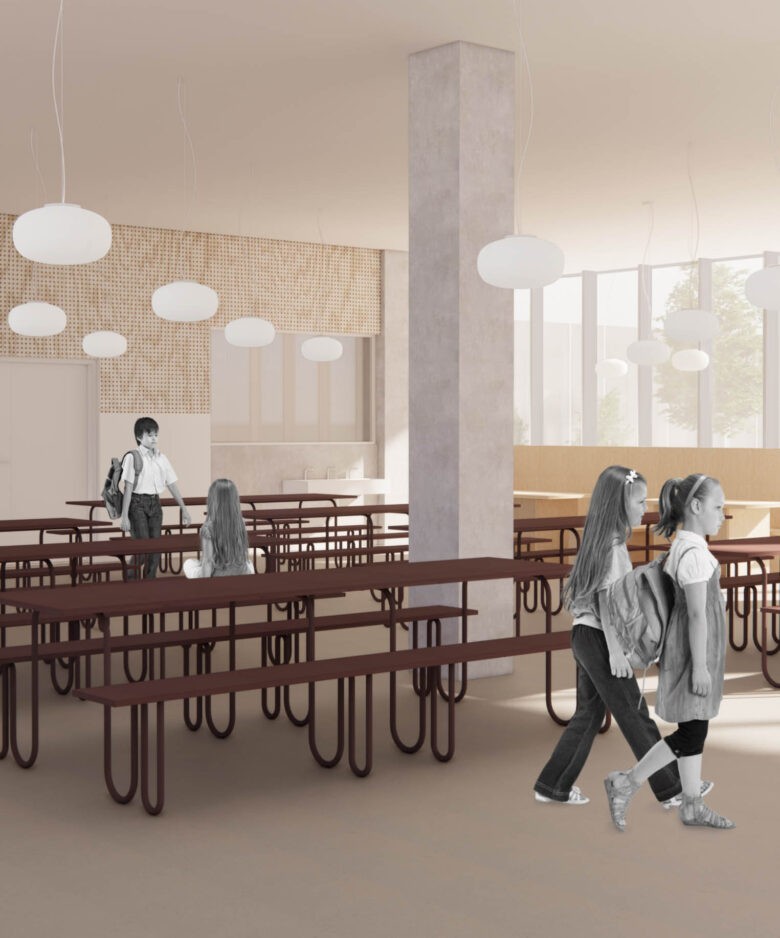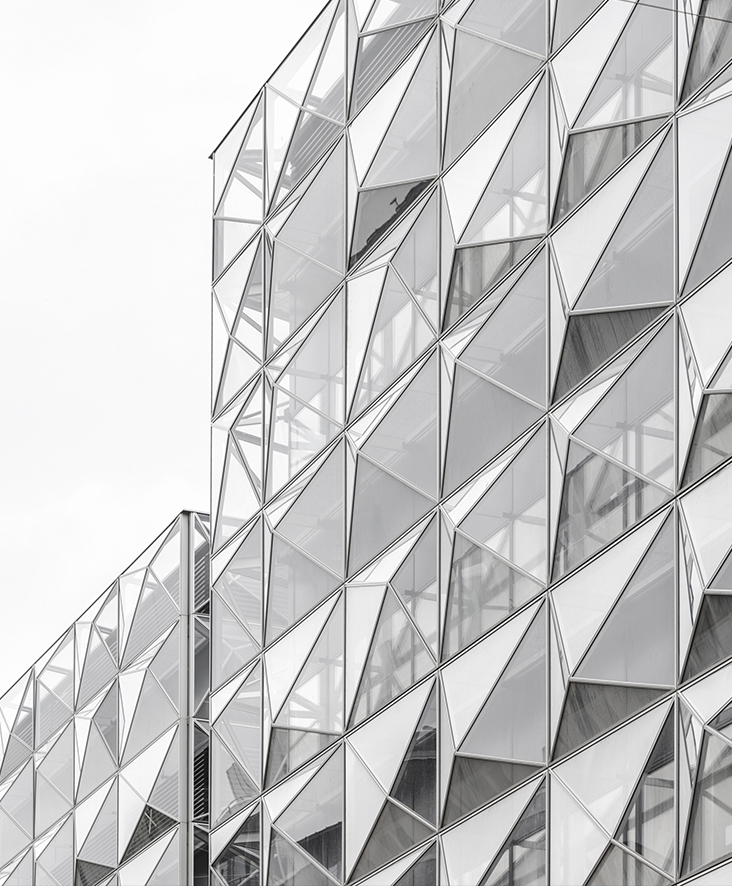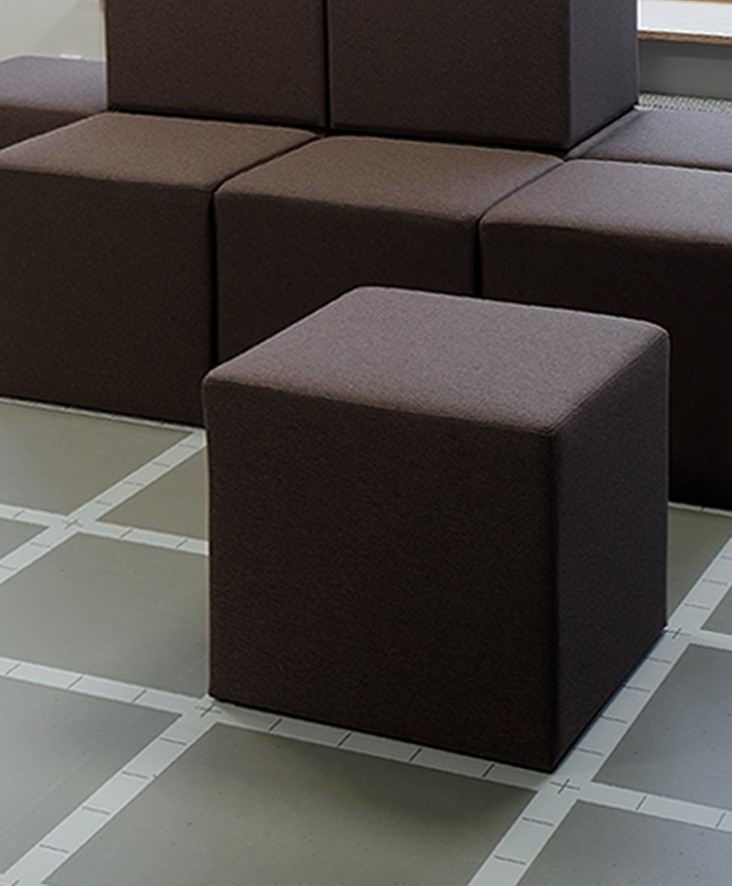Horsevænget
community-centered transformation
“There is a seamless integration of flow, accessibility, and light throughout the daycare center. The design masterfully blends modern pedagogy with practical building techniques, creating a space that fosters close connections and equal opportunities for children and staff alike,”
says Mikkel Hermann Sørensen, partner at CCO Arkitekter.
Transforming Into a Modern Daycare Center
The transformation of the daycare center at Horsevænget in Rødovre provides the daycare center with modern and flexible spaces, emphasizing logistics, adaptability, and community. The design is centered around creating a functional and welcoming environment that evolves to meet future needs. The building accommodates 128 children, including 48 infants and 80 preschoolers, along with 40 staff members. The overall structure follows the natural flow of the site, with the building layout aligned along the L-shaped boundary of the property, allowing optimal placement of both indoor and outdoor spaces. The staff areas are housed in the existing building, while the new structure serves as the main space for children’s activities, ensuring a well-organized distribution of functions.
Outdoor Spaces Mirrored in History
The landscape surrounding the daycare center draws inspiration from the historical terrain of the Rødovre area. Although Rødovre is densely built, remnants of the original landscape, such as small hills and valleys, still exist beneath the surface. These natural forms are incorporated into the outdoor design, creating playful and engaging areas for the children. The outdoor spaces provide the children with diverse play areas and contact with nature by combining manicured grass, organically shaped sandboxes, and wild biodiversity zones. Bricks from the demolished building are repurposed and integrated into the outdoor environment. The outdoor areas encourage children to interact with their environment, making learning through play an integral part of their daily routine.
Community-Centered Design
The connection to the local community continues through the material choices of the building. The building is clad in red-painted wooden slats, echoing the aesthetic of the existing brick buildings in the area and reinforcing a sense of place. The design balances modernity with respect for the local architectural identity, creating a cohesive and inviting environment. Transitional zones between the indoor group rooms and the outdoor play areas are designed to offer easy access while providing shelter from wind and rain, enhancing the daily experience for both children and staff. The design combines play, movement, and development, all while respecting the historical identity of the Horsevænget area.
Minimizing Carbon Impact
The building is designed to meet high environmental standards, with a target emission of 8 kg CO2/m² per year. The use of wood as a primary construction material significantly lowers the building’s carbon footprint, which ensures the carbon impact during construction is kept below 1 kg CO2/m² per year. The building results from close interdisciplinary collaboration to ensure the best possible outcome for both the environment and the local community.
- Client
- Rødovre Municipality
- Area
- 1 612m2 / 17 351ft2
- Year
- 2026
- Location
- Rødovre, Denmark
- Collaborators
- Vita Engineers / Kragh Berglund Landscape Architecture and Urban Design
- Images
- Edit Studio



















