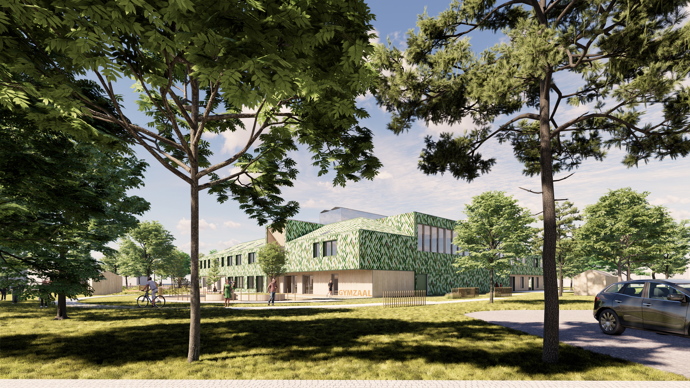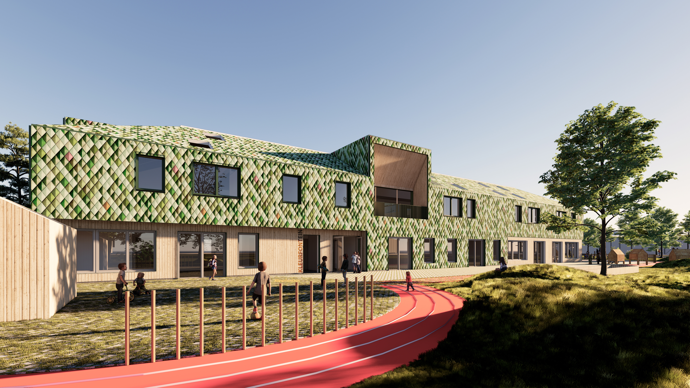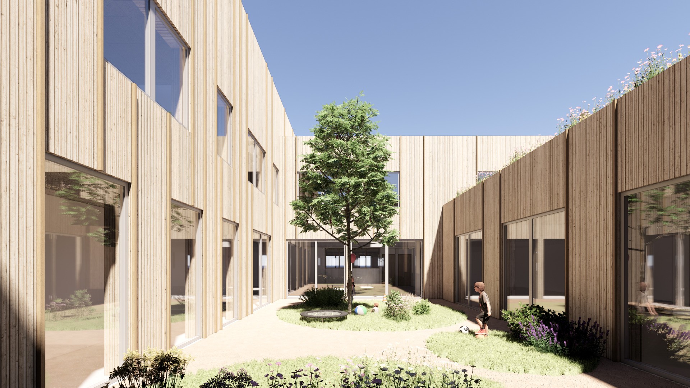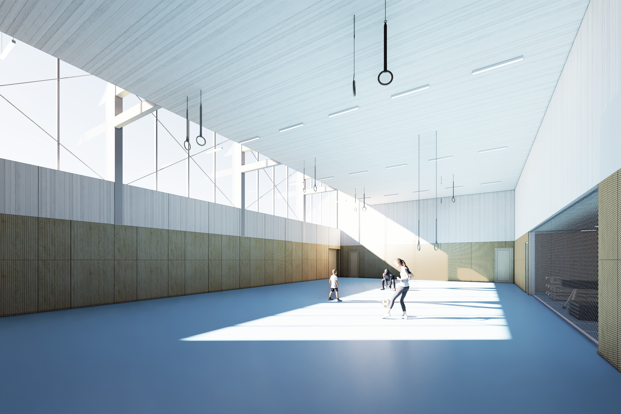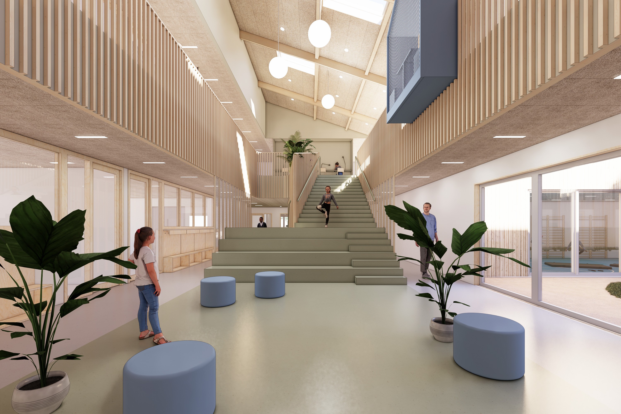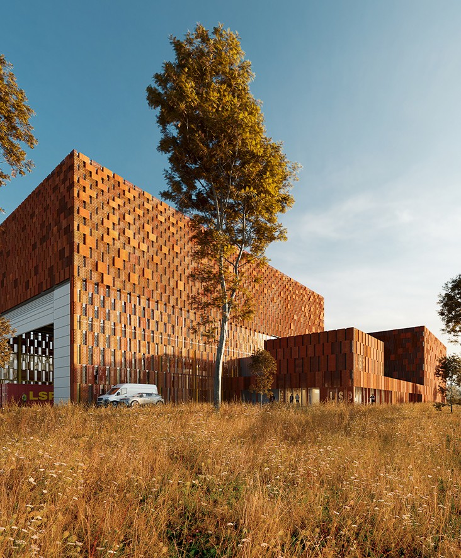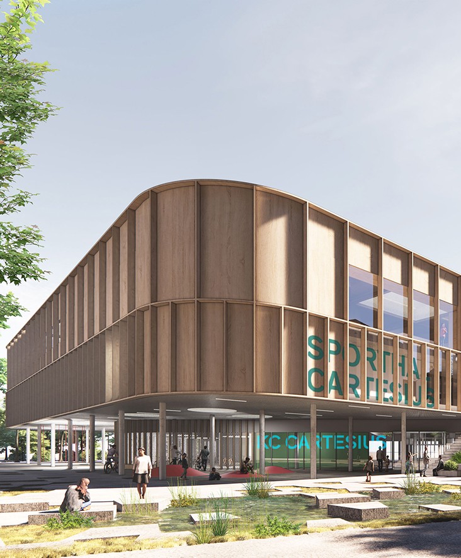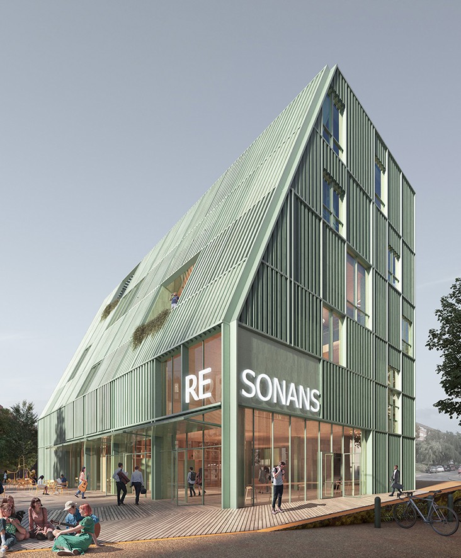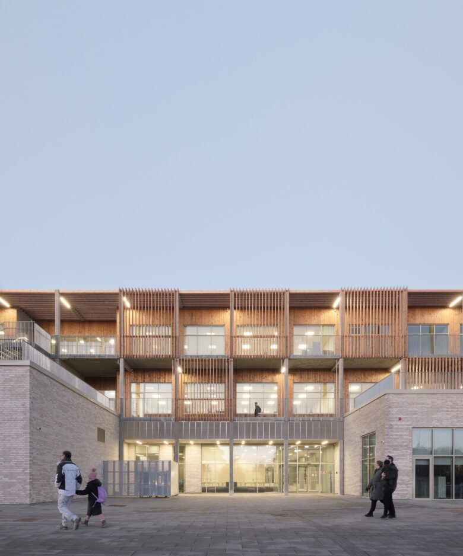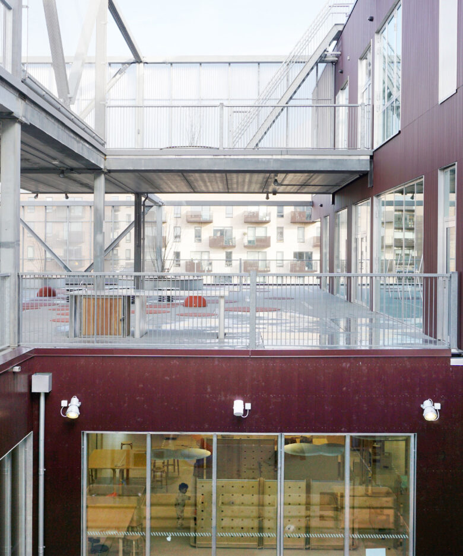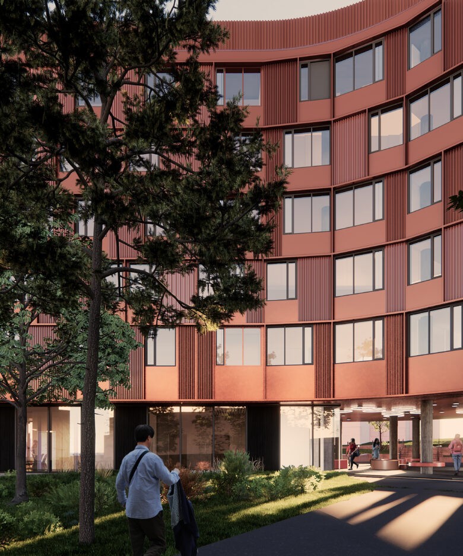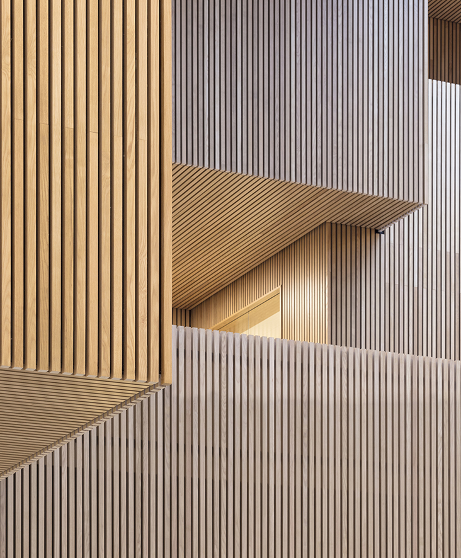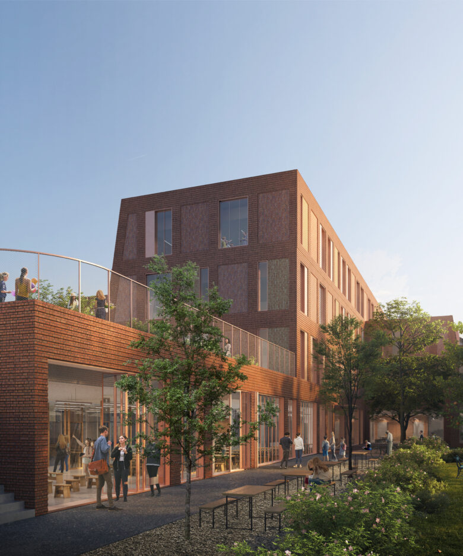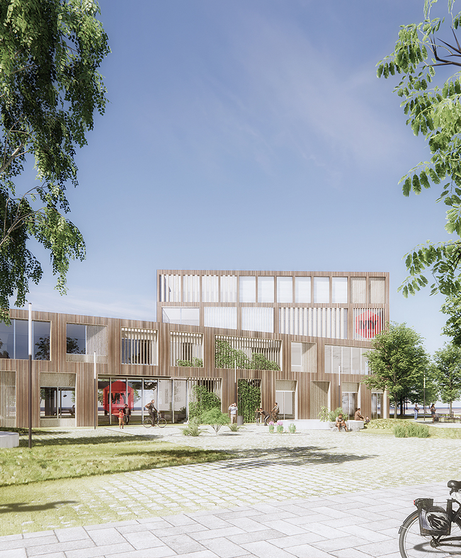Voorhof’s Children Center
“At the Voorhof Children’s Center, our architecture is all about making kids feel at home. We have designed spaces where they can learn, play, and grow comfortably. The design contributes to creating an environment that supports curiosity and exploration”.
Says architect MAA and partner, Mikkel Hermann Sørensen
The fundamental concept driving the design of the Voorhof Children’s Center in Atolwijk, Lelystad, is to craft a distinctive, unified structure that revitalizes and reinforces the neighborhood’s identity. Developed through extensive collaboration with its users, the resulting architectural expression takes the form of a rotated pavilion. This rotation not only optimizes the utilization of the surrounding park but also provides extensive views. The absence of a distinct front or back renders the building accessible from all directions.
To ensure a seamless integration, the building’s façade is constructed from recycled plastic sourced from Pretty Plastic, creating a cohesive appearance. Positioned within a spacious park, the façade draws inspiration from the playful nature of tree leaves, with plastic tiles replicating their tone and size. This design choice not only brings a touch of green indoors but also fosters a visual connection among the different user groups.
The Children’s Center will combine four different institutions and user groups under one roof. Originally it was four separate parts of the park – two elementary schools, a daycare center, and a gymnasium. The merging of the four different institutions will create an integrated whole, fostering a collaborative environment for diverse learning experiences.
Four Entrances
The Voorhof Children’s Center stands as a pavilion in a green environment, accessible from all sides. The two schools, daycare center, and sports hall are arranged around the terrace like the wings of a windmill. The architectural design ensures a distinct identity for each institution, with entrances strategically placed around the structure. This arrangement eliminates the notion of a “back side,” achieved through recesses in the facade that not only serve to highlight individual entrances but also define specific purposes for spaces like the auditorium and tribune-stairs. These architectural features facilitate a seamless flow around the building. They invite a dynamic engagement with both indoor and outdoor activities, creating a close connection to the events unfolding within the center.
Multifunctioning Spaces
Emphasis was placed on integrating the varied visions of different users along with practical considerations. This included accommodating extra-large group areas, providing a dedicated space for celebrations and performances, establishing an open kitchen, and creating interconnected areas for both afternoon care and daycare. Several rooms serve a dual function: what functions as an open kitchen during the day can also be used for afternoon care in the evening.
Sustainability Ambitions
The building strives for energy neutrality, and to achieve this, the entire roof is covered with solar cells. While high technology plays a crucial role in enhancing the aim for sustainability of the project, equally important are the design solutions that passively address all sustainability ambitions and intentions. Deliberate considerations, such as the placement of window openings, classroom orientation, the incorporation of an internal patio, and the building’s height, have been carefully thought out. These elements are orchestrated to optimize daylight conditions and natural ventilation, effectively minimizing energy consumption. This not only aligns with the project’s sustainability ambitions but also integrates universal design principles.
Read more about our universal design principles here: https://ccoarch.com.linux212.curanetserver.dk.linux212.curanetserver.dk/5991-2/
- Client
- Lelystad Muncipality
- Area
- 4 100 m2 / 44 132 ft2
- Year
- 2025
- Location
- Lelystad, Holland
- Collaborators
- NEXT Architects / BREED Integrated Design BV / Deerns / Vitrivius Bouwkostenadvies
- Images
- Christensen & Co
- Users
- Regenboog School, Wingerd School, Kleurfontein Kindergarden, Communal Sports Hall

