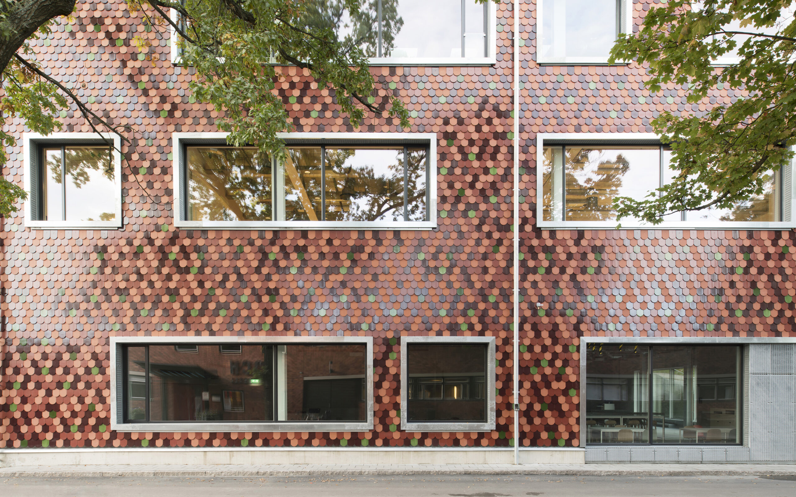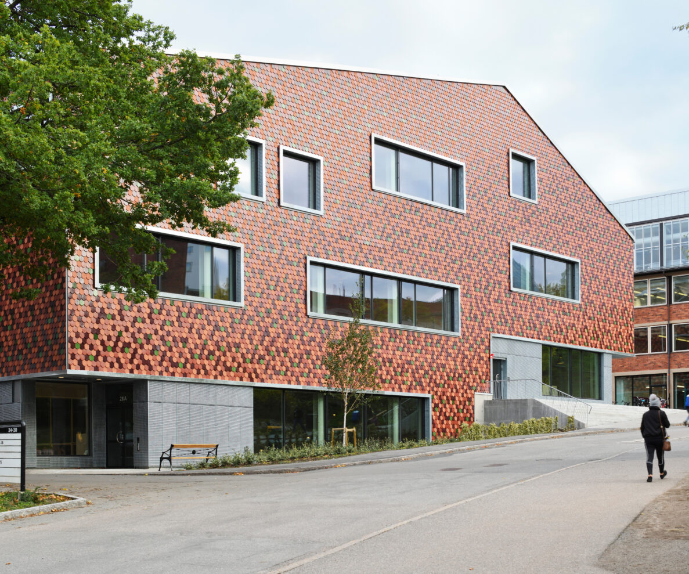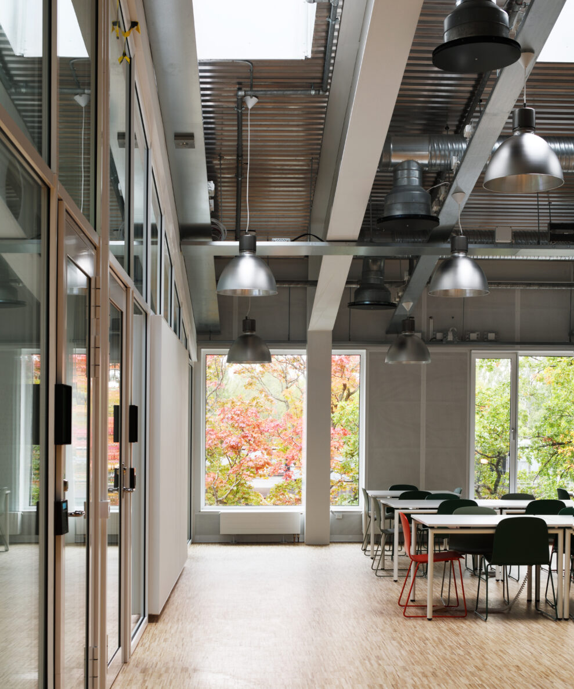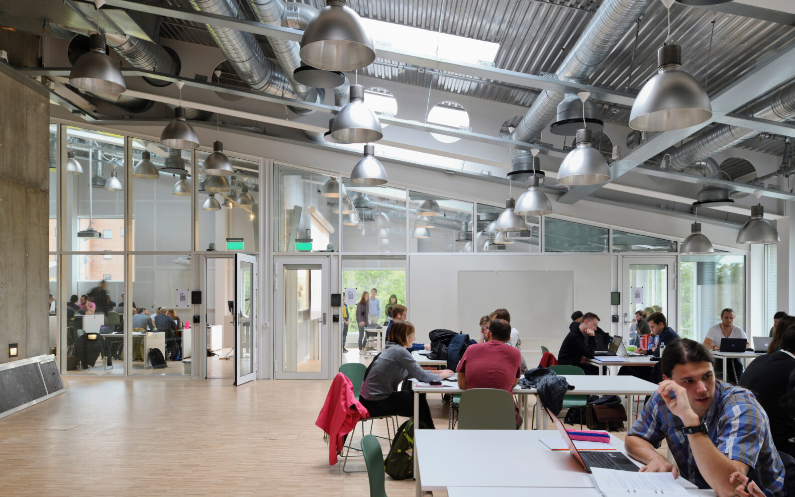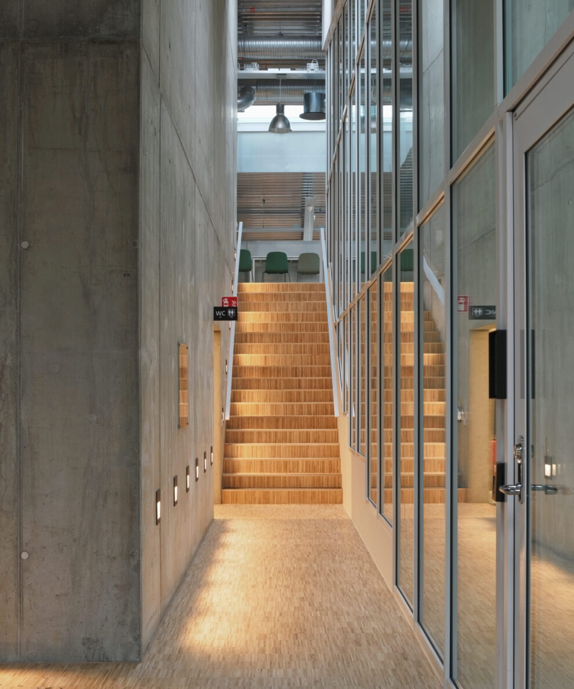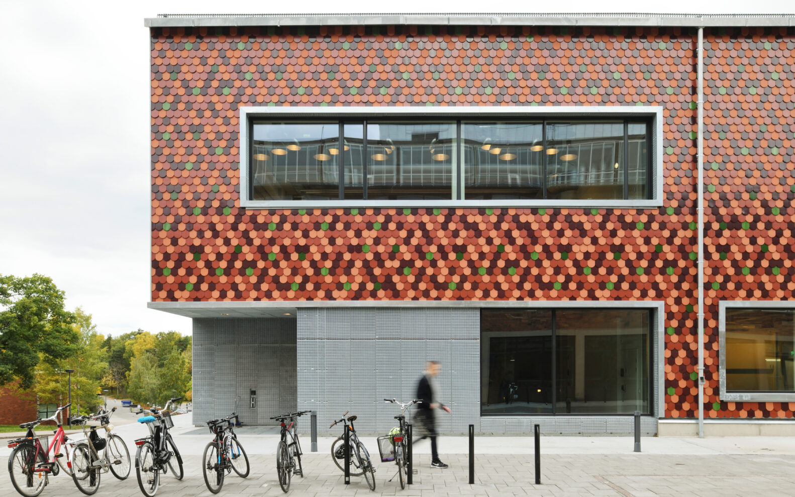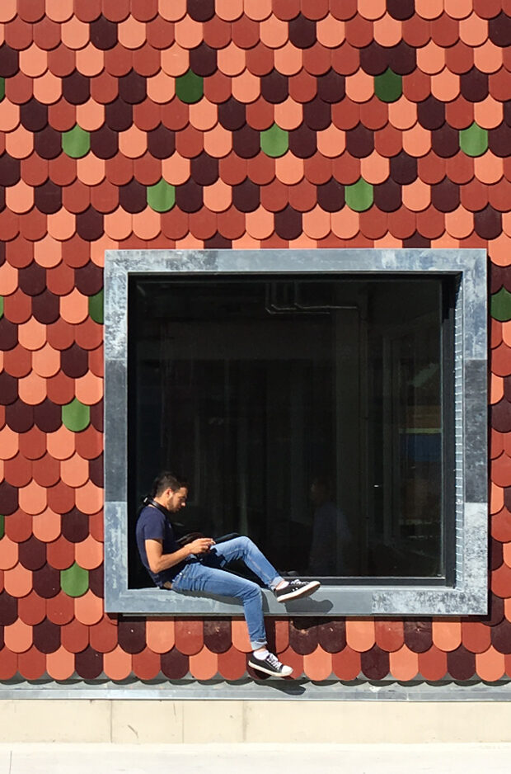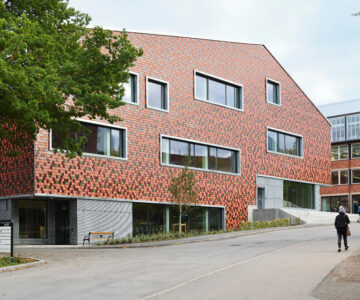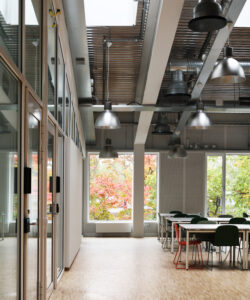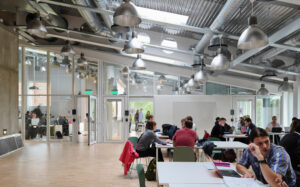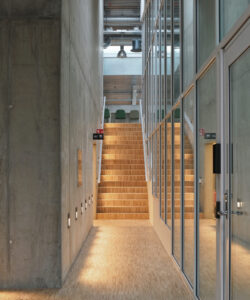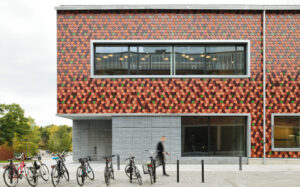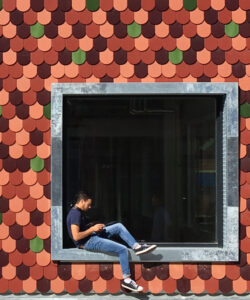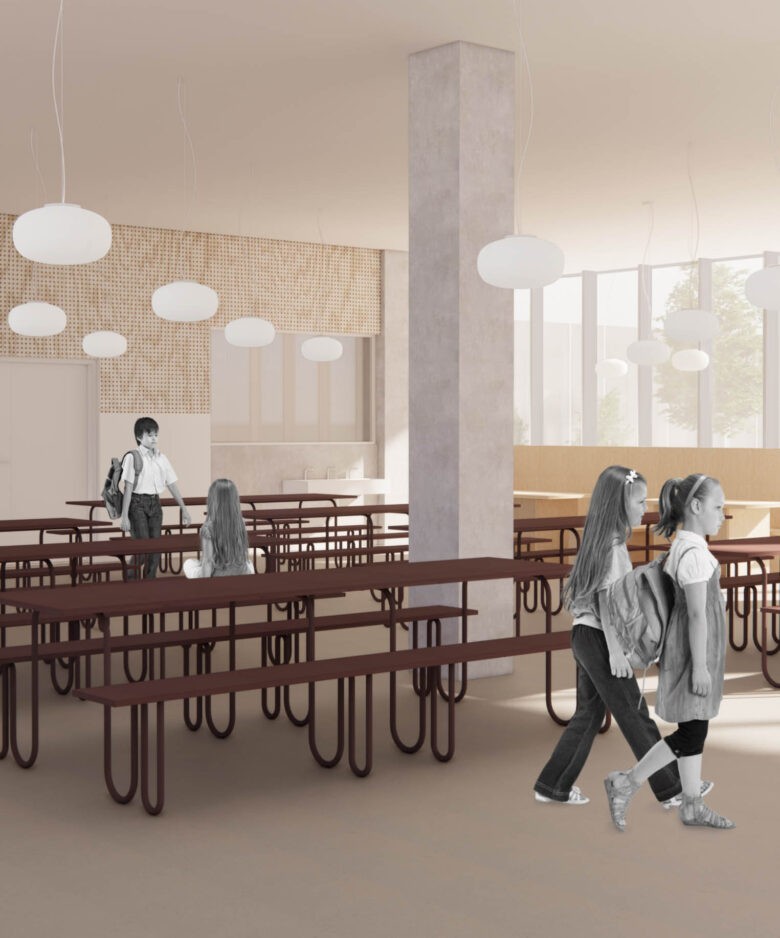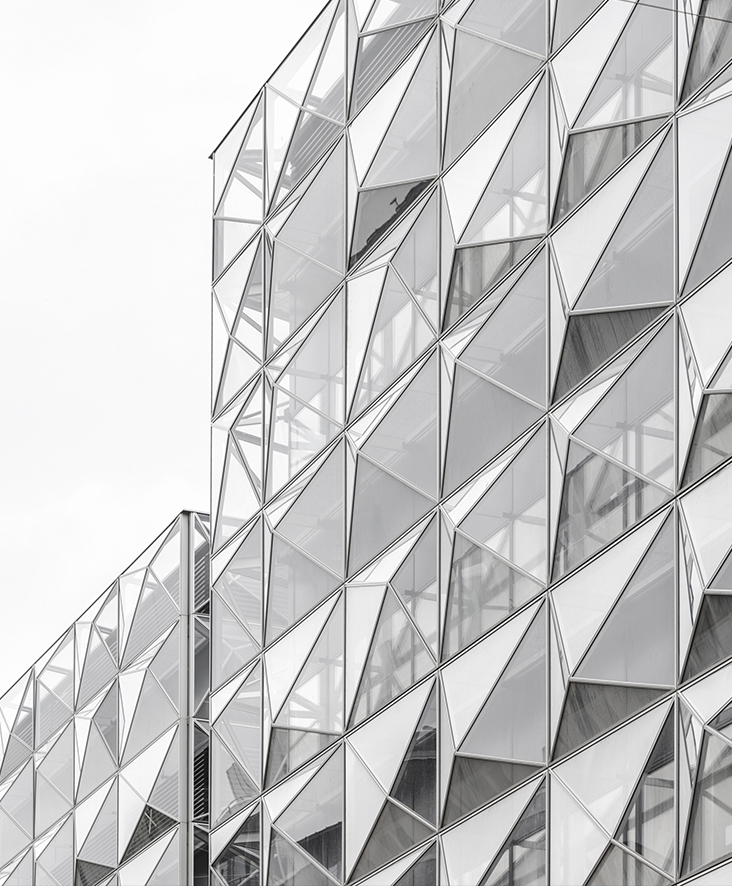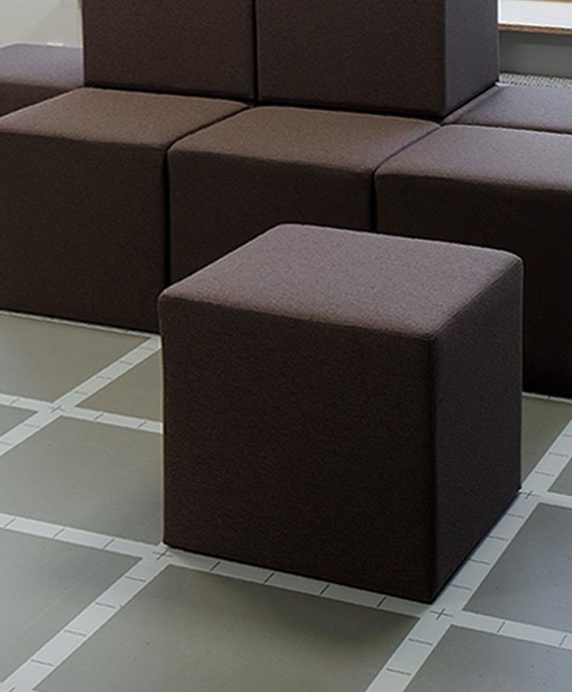KTH Educational Building
a learning experience
"The ambition has been to create one of KTH's most flexible and innovative educational environments. At the same time, it has been important not to create something that is experienced as too high tech. It’s going to be a vibrant environment where everyone is welcome"
Sara Eriksson, KTH's local Project Manager.
The educational building constitutes the framework for the Sustainable solutions of the Educational House. KTH is deeply involved in the development of new environmentally friendly technologies, and the building reflects this high level of ambition and is certified Miljöbygnad GOLD. This certification sets requirements for a wide range of interdisciplinary criteria. We have fulfilled an ambition to showcase these many initiatives for the students at the technical university: Through the building’s easily readable structure and via sensor data from the house’s operation for use in experiments and projects.
The building is a lightweight and energy-optimized steel structure, clad in beaver-tail bricks, which as a material reflects KTH’s tradition and at the same time is a lighter material that reduces the building’s CO2 footprint, inspiring future architecture and engineering students at the Royal Institute of Technology (KTH) in Stockholm.
A comprehensive analysis and design process with students, instructors, and property management has ensured that the building functions as a learning laboratory with space for various projects, people, and preferences. From overarching visions to the furnishings, everything is tailored so that users can use the building in their development in their own way while keeping track of others’ experiments.
The house offers opportunities for conferences, exhibitions, group work in smaller enclosed spaces, board teaching, café life, setting up mock-ups, and much more. By combining these possibilities crosswise, users can continuously develop the creative teaching environment of the house.
- Client
- Akademiska Hus
- Area
- 3 600 m2 / 38 750 ft2
- Year
- 2017
- Location
- Stockholm, Sweden
- Collaborators
- WSP Group / Incoord / Wilke Wirén Luhr
- Images
- Mikael Olsson
- Users
- KTH / Architecture and Engineering

