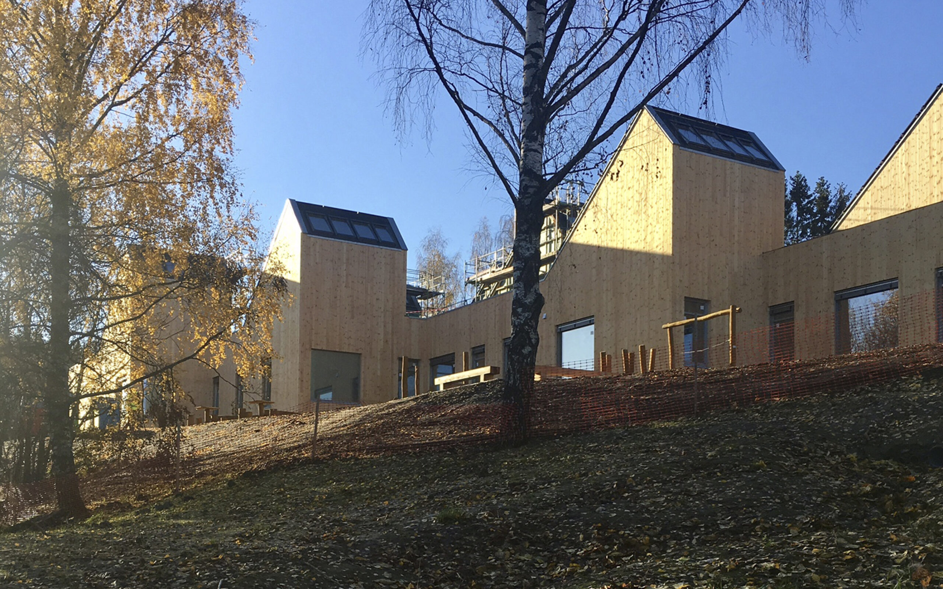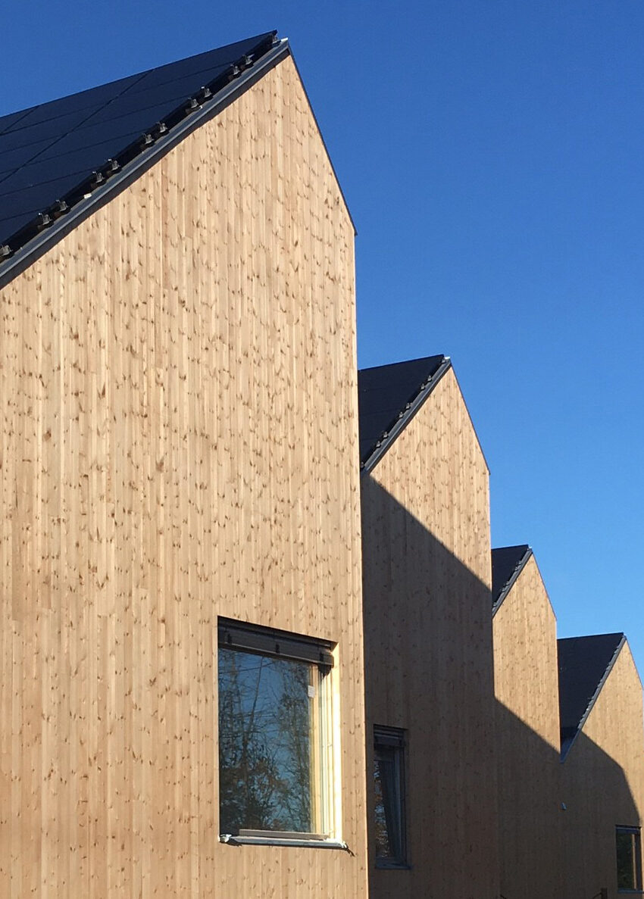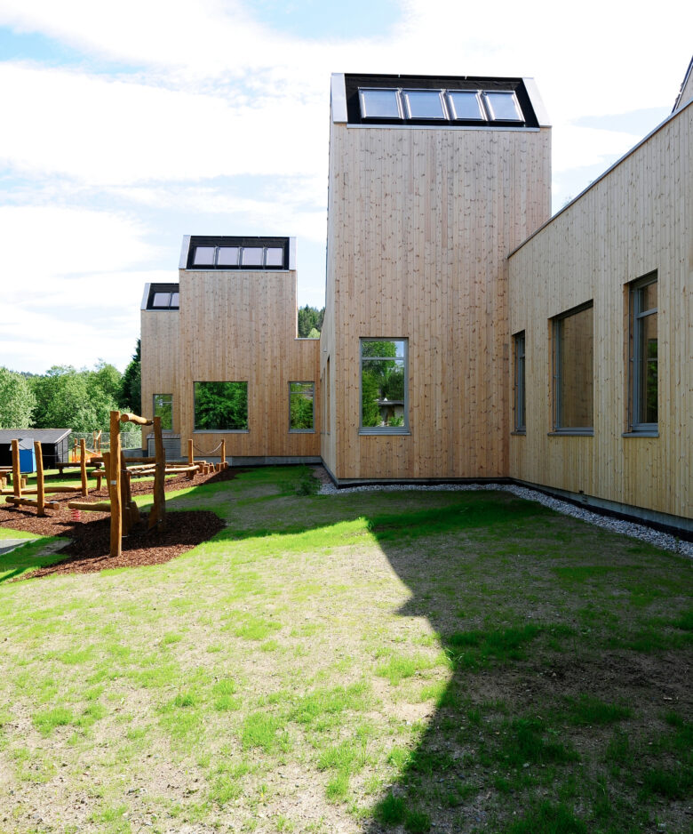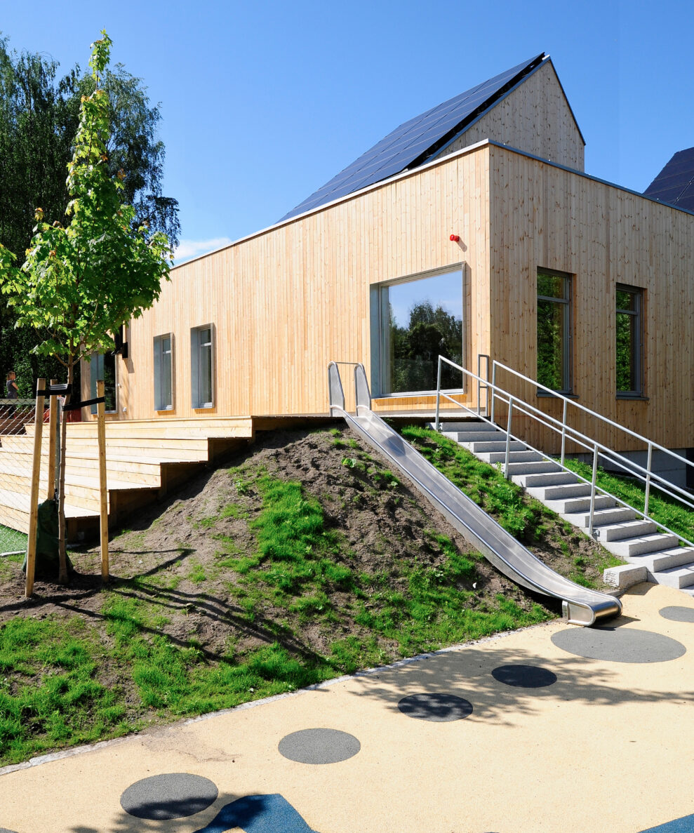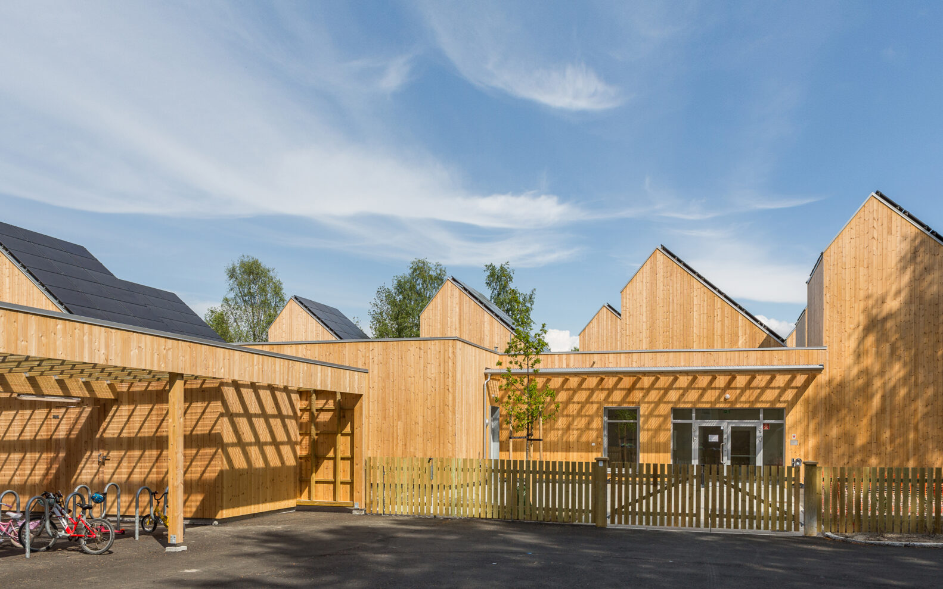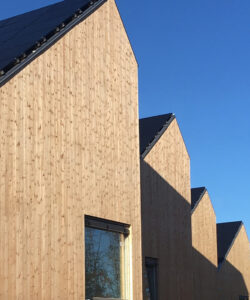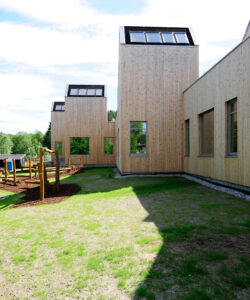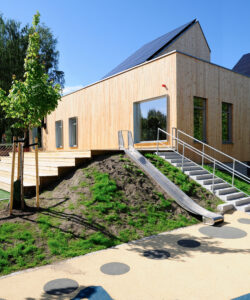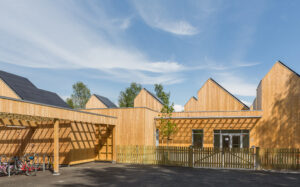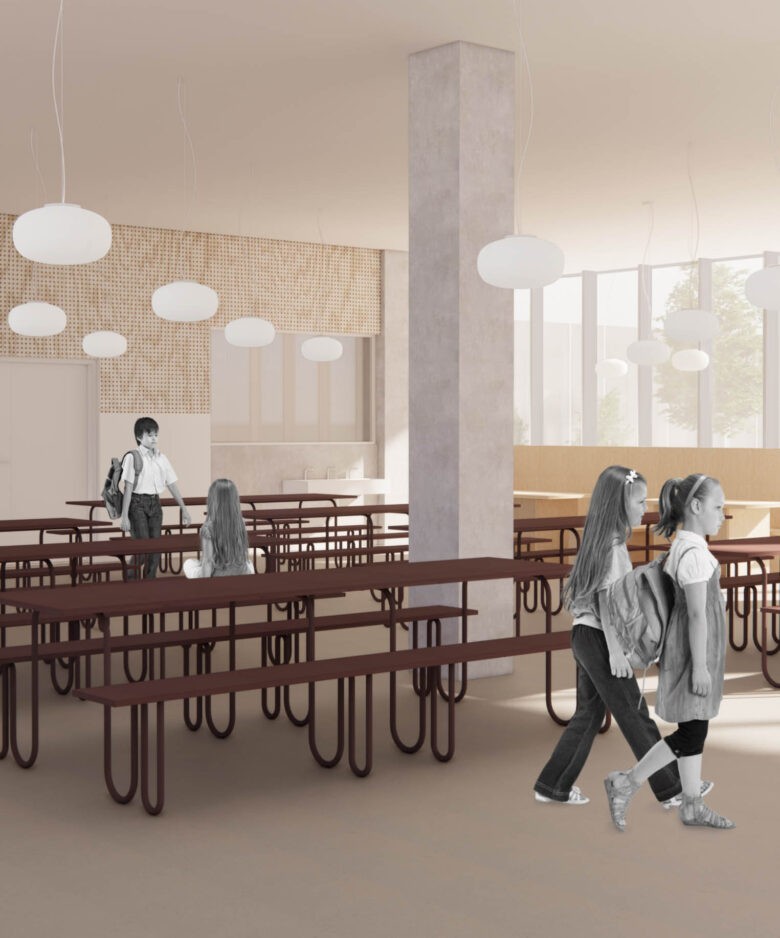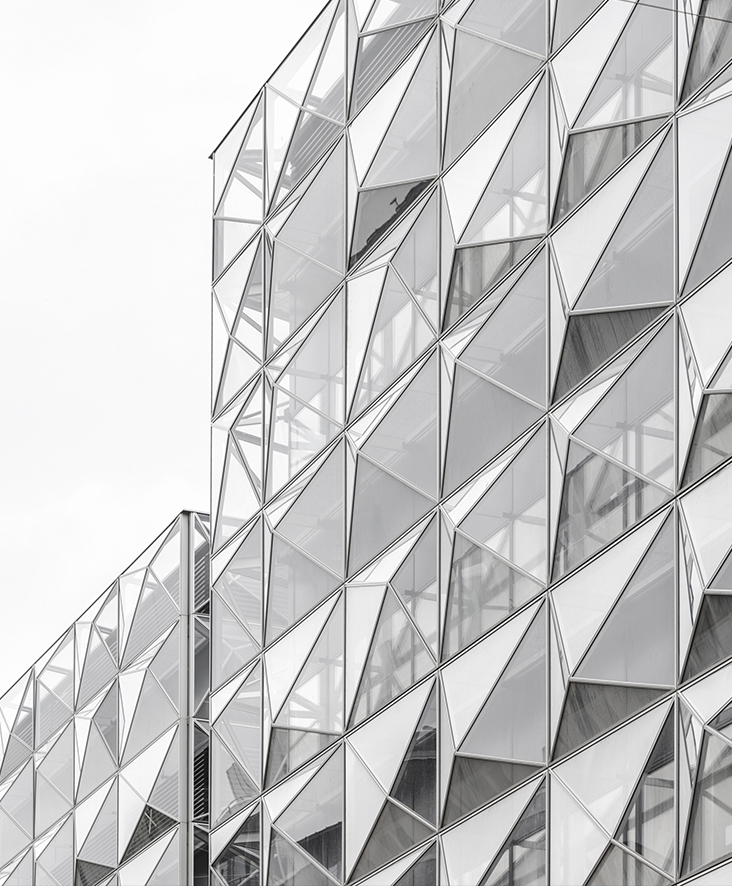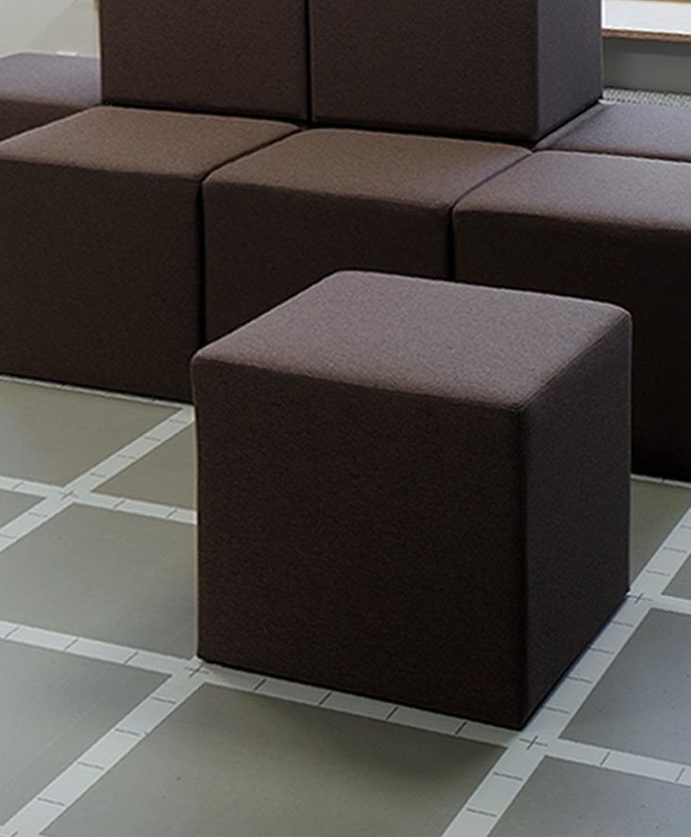Kistefossdammen Kindergarten
harvesting the sun
“The winner project combines the nursery spaces with a well thought technical concept. The project is designed with ridges that both capture the solar energy and provide the nursery with daylight and fresh air. The ridges also help with a buoyancy for natural ventilation and funny lighting for the children”
says Ulla Hahn, jury member and consultant for Future Built.
Exciting spaces organized like a small village make up the interior of Kistefossdammen Kindergarten in Norway. Child-scale spaces stimulate curiosity and the desire to explore. The kindergarten is part of the ambitious Future Built program, under which the three largest municipalities in the Oslo area work together to create climate-neutral buildings of high architectural quality. The architecture of the energy-plus kindergarten has passive and technical solutions that make the building produce more energy than it uses. With a close connection to both the city and nature, the kindergarten stands with its architecture as a sculptural, resource-aware building connected to the neighborhood. The kindergarten design is formed from a desire to create an environment for learning where the physical settings support the well-being of both children and adults and their understanding of energy, environment, and biodiversity. The project also creates great value for the community by enlarging the knowledge of energy consumption of future generations.
A Child-Sized Village
The design of the roof is key to the institution’s green-energy design. Along with large windows in the facade, south-facing roof surfaces are geometrically optimized to create unusually good daylight conditions. In addition, solar cells in the roof harvest the sun and ensure that the building produces a surplus of energy. Throughout the building, the architecture and spatial qualities provide an insight into how energy, environment, and biodiversity can be balanced in a modern kindergarten. The learning environment in the kindergarten is organized as a small village with streets and plazas, that give the different parts of the building identity and character. The kindergarten is divided into zones, and every zone has a small plaza. All of the zones are connected so that the children have access to a common learning space where they can go discover. Niches and small rooms in child size are scattered all over the place and the architecture of the kindergarten encounters the landscape outside where the kids are free to play and learn.
- Client
- Asker Municipality
- Area
- 1360 m2 / 14 638 ft2
- Year
- 2017
- Location
- Asker, Norway
- Collaborators
- Lassen Landscape / Artelia (NO) / Henrik-Innovation
- Images
- Are Carlsen
- Users
- Kindergarten
- Awards
- Kistefossdammen Nursery was awarded a Future Built Award 2017 for the performance of the project after it was handed over to the municipality of Asker, Norway, and the Energy Award from The Danish Building Awards 2018.

