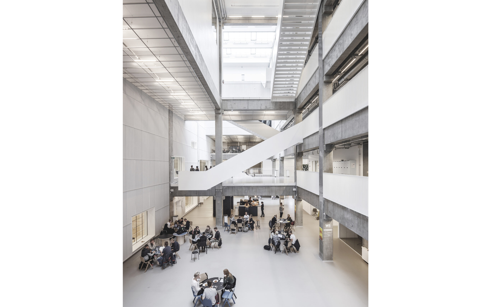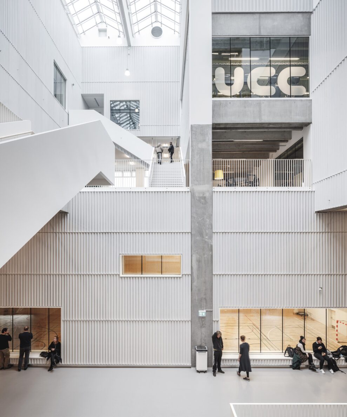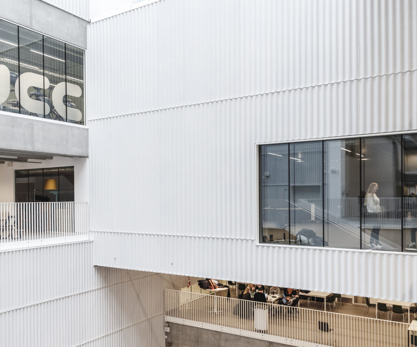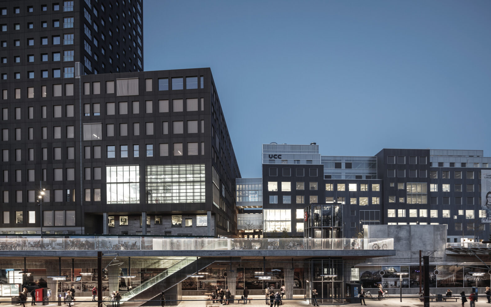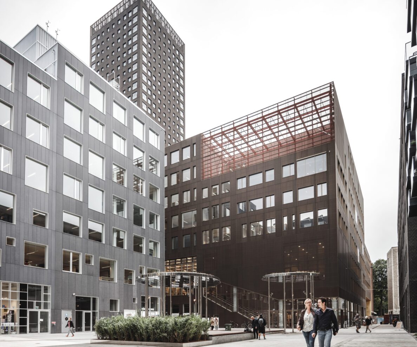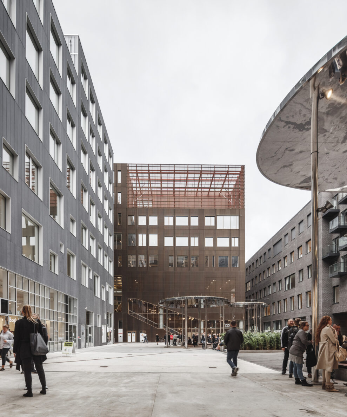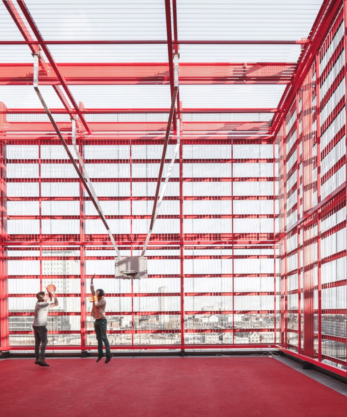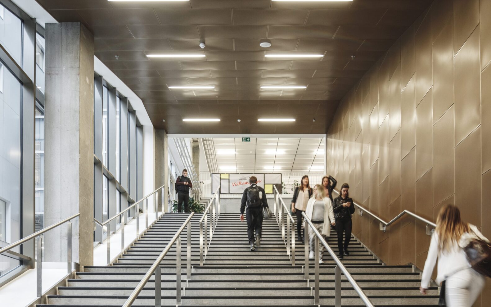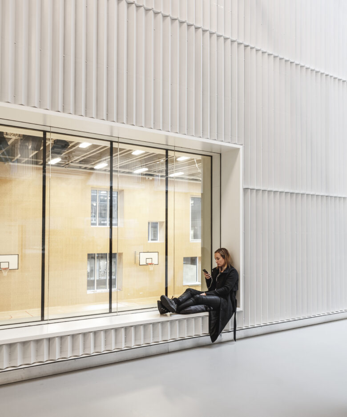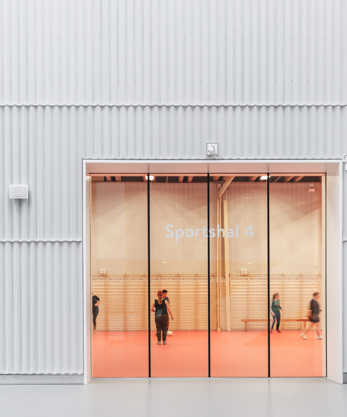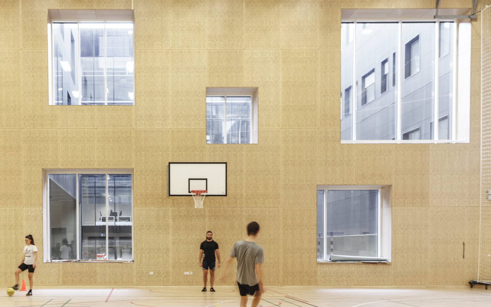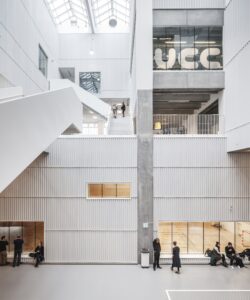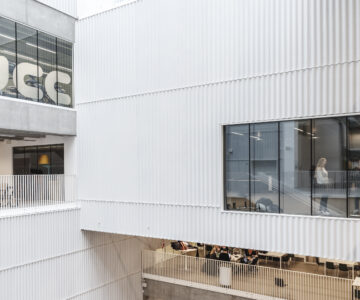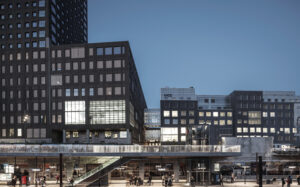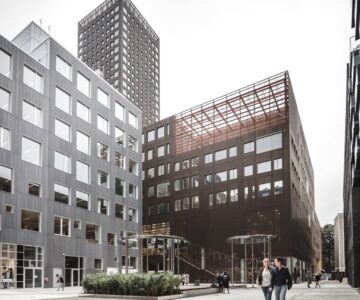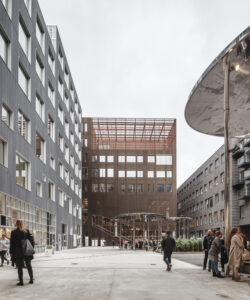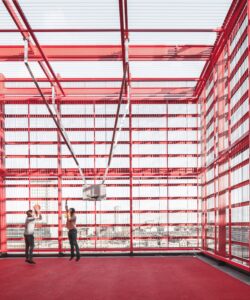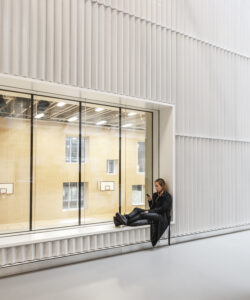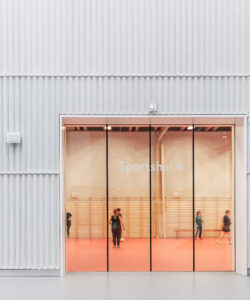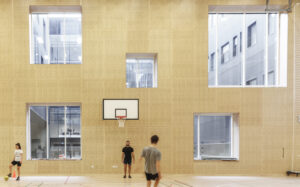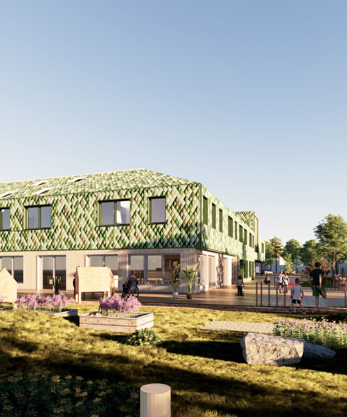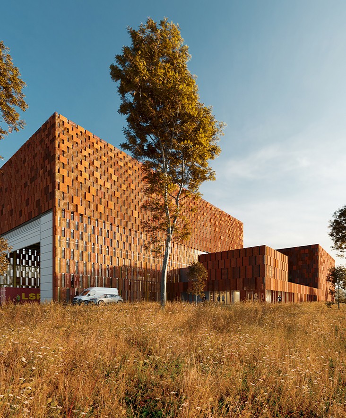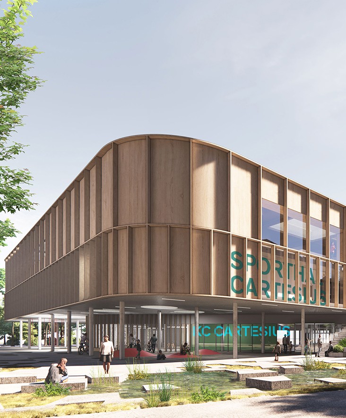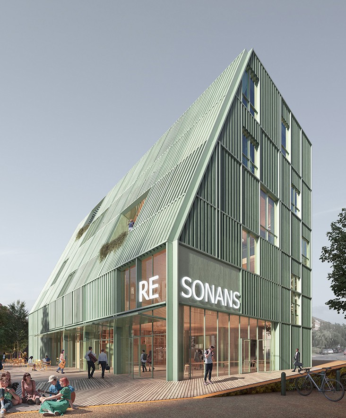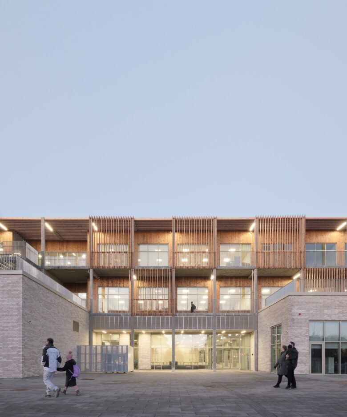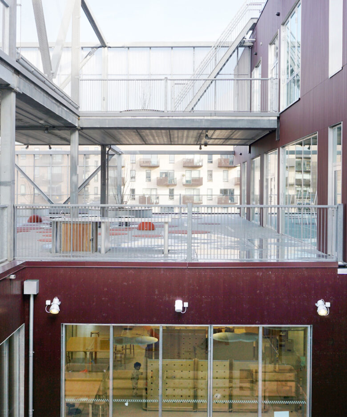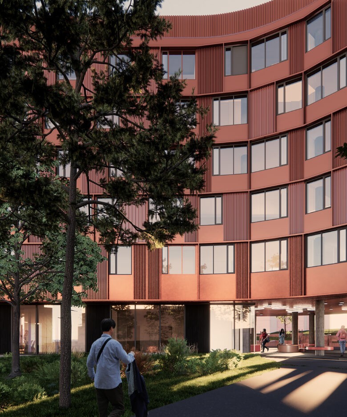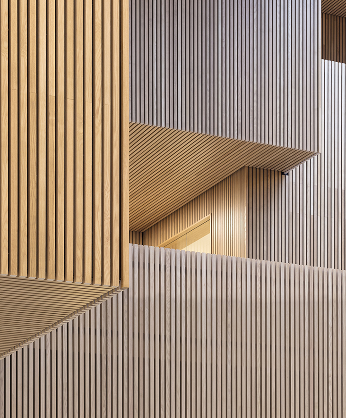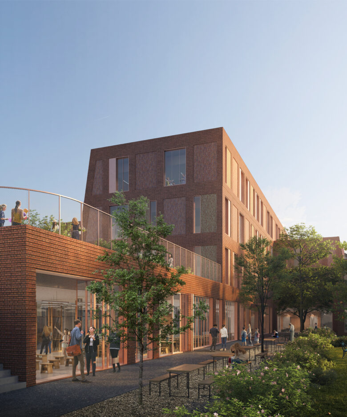University Campus Capital
An urban campus
Open University Architecture
At the former Carlsberg brewery site in Copenhagen, University Campus Capital (UCC) has taken up residence. Every inch of the university architecture is designed as a learning experience to provide ideal conditions for teaching, group work, and individual in-depth study. Here 10,000 students and 800 teachers have access to a drama hall, sports halls, workshops, lecture halls, classrooms, and an outdoor basketball court six stories up. UCC’s inner universe unfolds as you arrive at the campus square by the main entrance, where the large central staircase connects the entire house. Looking upwards through the different levels of the building, the multitude of learning experiences, balconies, walkways, and ‘meeting boxes’ come into view.
Large workshops and halls, including textile and printing workshops, an art room, and classrooms for biology, physics, and chemistry are placed at the southern end of the house. An outdoor area for sculpting, wood crafting, and biology experiments can be found on the fifth floor. Several smaller classrooms for learning sign language, AV/media editing, and teaching music are placed at the northern end of the building.
- Client
- Carlsberg Properties
- Area
- 80 000 m2 / 861 112 ft2
- Year
- 2016
- Location
- Copenhagen, DK
- Collaborators
- Vilhelm Lauritzen Architects / COBE / EFFEKT / Nord Architects
- Images
- Rasmus Hjortshøj
- Users
- University Campus Capital

