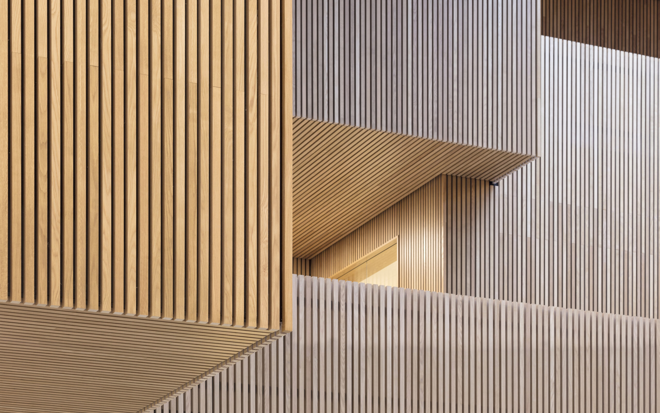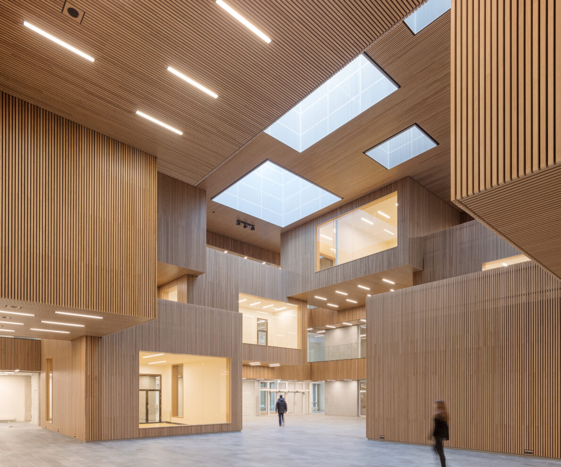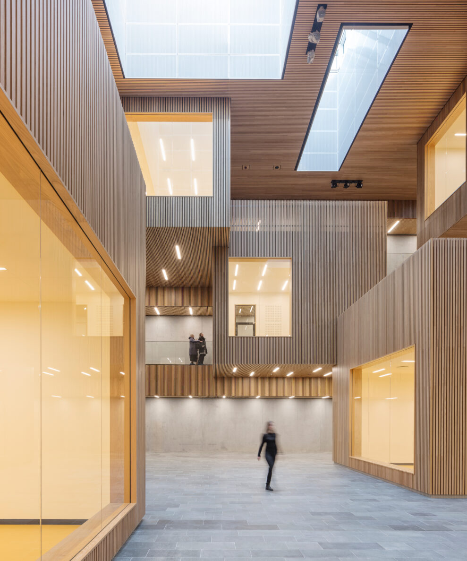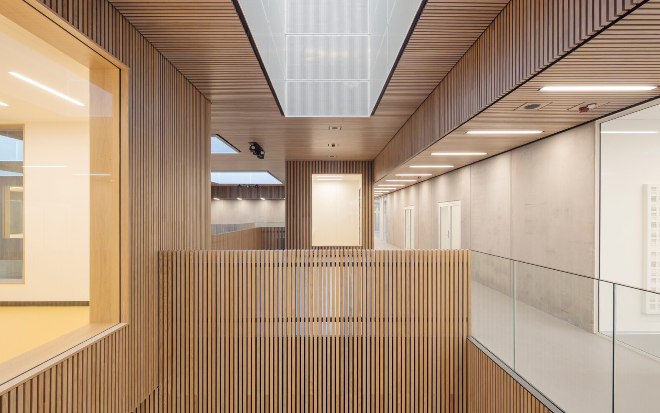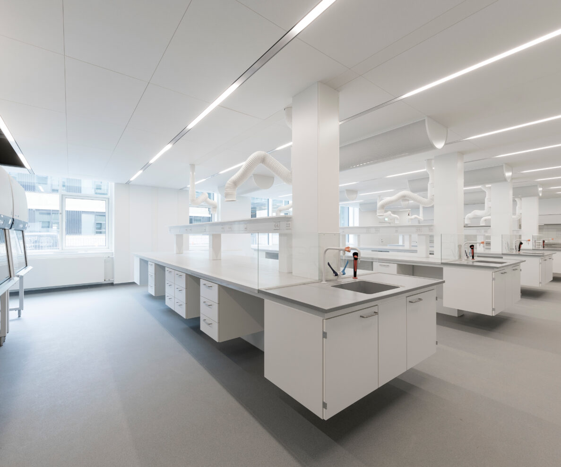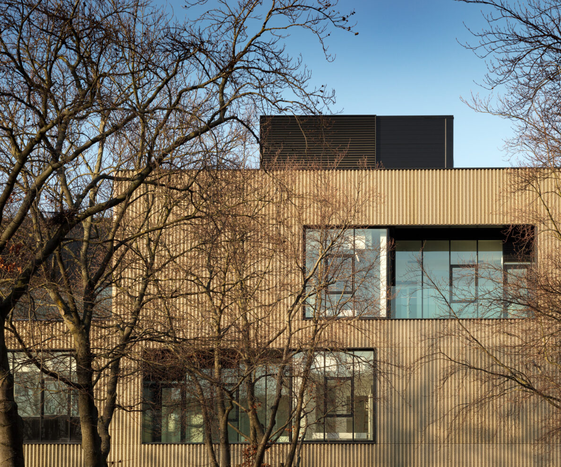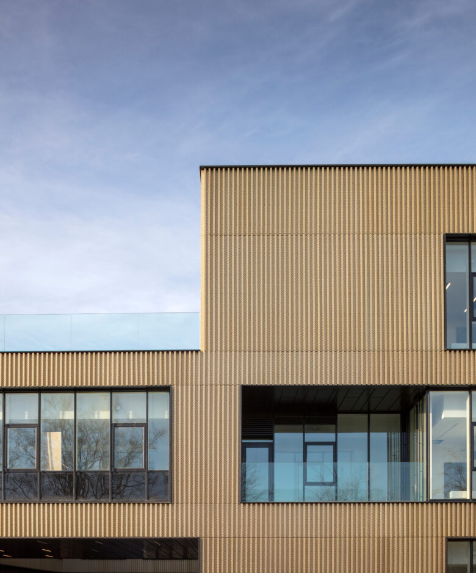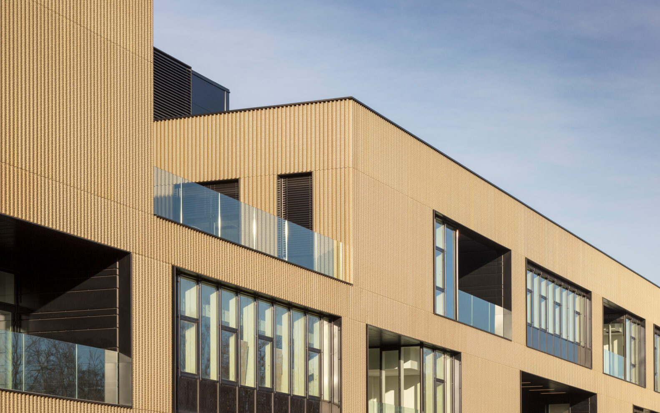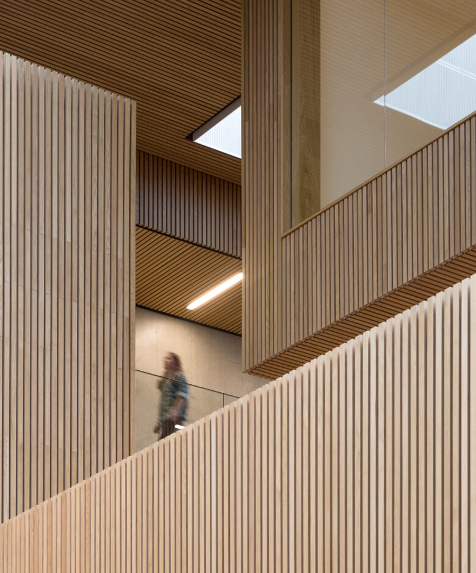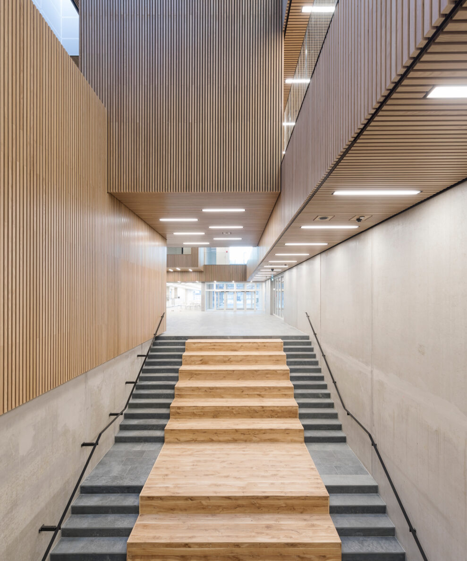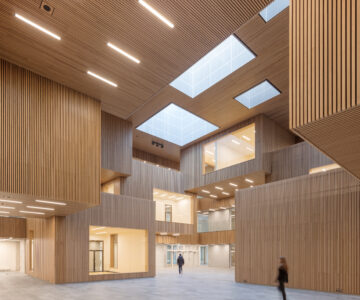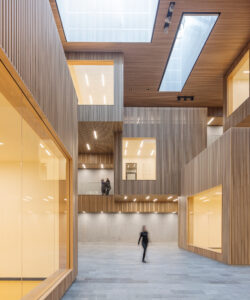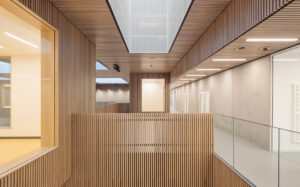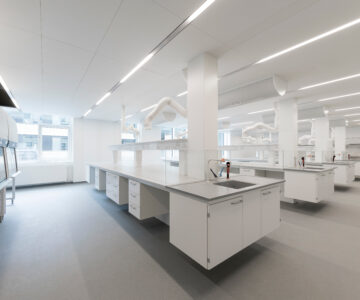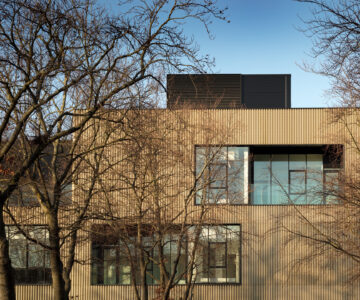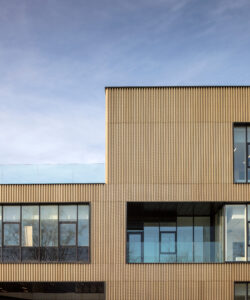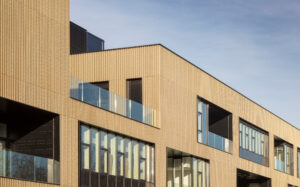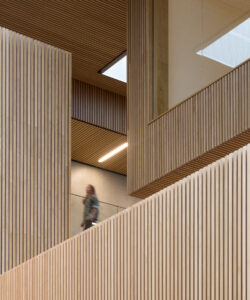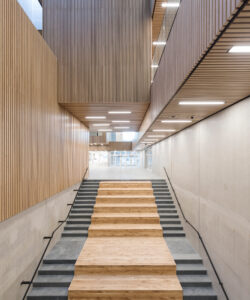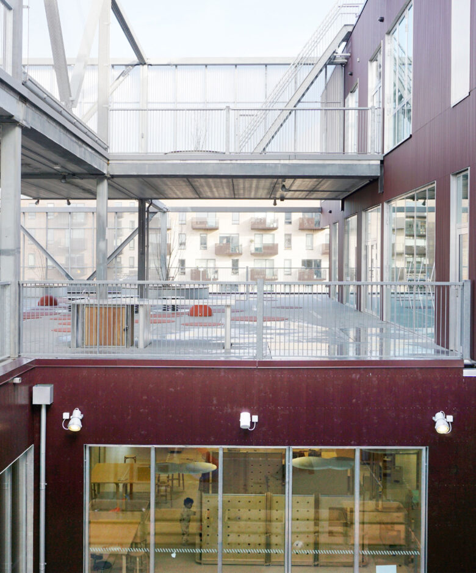DTU Life Science & Bioengineering B202
An ambient Biosphere
”The Biosphere apears as something taken out of the future. At the same time the warm glow of the oak lamellaes is recognizeable and comforting. Thus, the space becomes simultainiously know and un-known – displaying the high standard of craftmanship everywhere”
Judges committee of the Danish Carpentry Guild in their motivation for rewarding the project the Carpentry award in 2017.
The building for Life Science and Bioengineering is the largest project since the Technical University of Denmark (DTU) was inaugurated in the 1960s. In a respectful yet innovative interpretation of the original architecture of the DTU Campus, the façade of gold-anodized and black-lacquered aluminum is broken into sections with niches and balconies that create a vibrant sense of scale and bring in daylight. The building rises from the ground opening up into a warm wooden interior where the atmospheric atrium, the Biosphere, is located. The Biosphere is the heart of the building, and the 13-meter-tall atrium forms an exciting center for encounters between scientists, employees, and students across floors. The thousands of oak lamellas translate the golden hue of the façade into an inner texture, which reflects the professions of biology and nature. At the same time, the oak lamellas mirror the unique nature-rich surroundings and symbolize the grove of oak trees that once were located on the site of building B202. The building also houses research facilities and laboratories with a wide range of functions, including gigantic saltwater tanks, fish pens, and a state-of-the-art ventilation system. The research architecture is open and warm, creating the best conditions for developing and sharing new knowledge.
Nourishing Organic Interactions
The Biosphere is the place where more than 800 scientists and students from the National Institute of Aquatic Resources (DTU Aqua), the National Food Institute (DTU Food), and the National Veterinary Institute (DTU Vet) meet. The atmospheric atrium creates a sensuous meeting point through its acoustics, smell, and visual density. Through the architecture, we create a connection to the long history and future ambitions of DTU. Solid and recognizable materials, seen all over the facilities of DTU such as slate and oak, give the building a heaviness and authenticity. The clinic laboratories, where science is the main focus, are in great contrast to the social and warming biosphere. Here, daylight flows from large skylights above oak-clad meeting boxes that almost float in mid-air. The meeting boxes, which almost look like big blocks, create a wealth of specialties, where people can meet across professions, that research everything from sustainable ocean exploration, nutrition, resistance to antibiotics, and more.
Internationally Leading Research Environments
The building contains over 250 research laboratories, aquariums, and other research-related facilities to support research and education in diverse areas such as sustainable ocean exploitation, nutrition, food safety, antibiotic resistance and surveillance, and combating livestock diseases, including vaccine development. The laboratories encompass a wide range of specific functions, including giant saltwater tanks holding several tons of water, fish stalls, safety equipment, and state-of-the-art ventilation systems. This also includes biological and chemical laboratories (wet and dry), GMO 1, 2, and 3 classifications as well as OIE4 and OIE5 and AT KL3. The construction aimed to create internationally leading research environments within a modern building where a vibrant atmosphere promotes synergy among the three institutes and encourages networking across research communities.
- Client
- Technical University of Denmark
- Area
- 47 000m2 / 505 903ft2
- Year
- 2018
- Location
- Lyngby, Denmark
- Collaborators
- Rørbæk & Møller Architects / Schul Landscape Architects / COWI / Norconsult
- Images
- Adam Mørk
- Users
- DTU – Aqua, Veterinary, Food Engineering
- Awards
- In 2017 the Biosphere received The Danish Carpentry Award and in 2018 building B202 won the Architizer A+ awards Popular Choice award in details – plus – architecture +wood.

