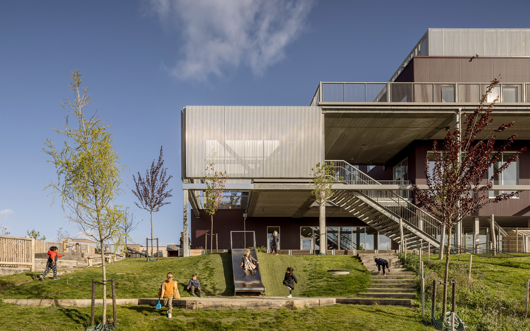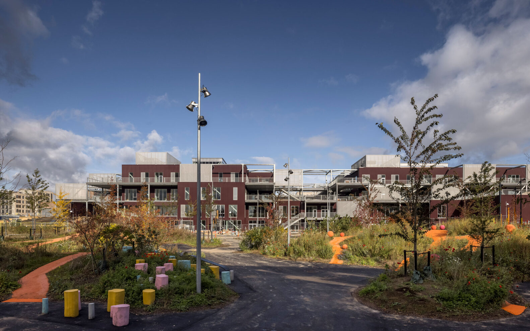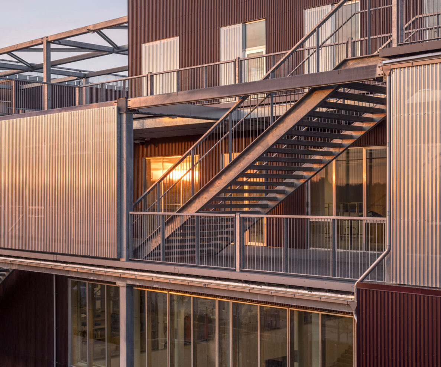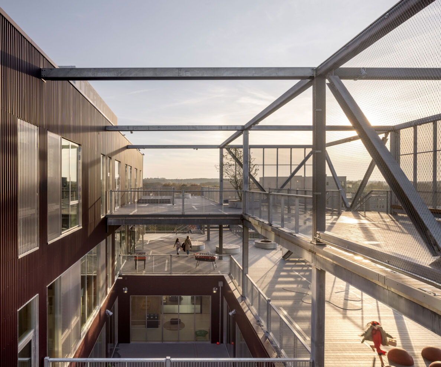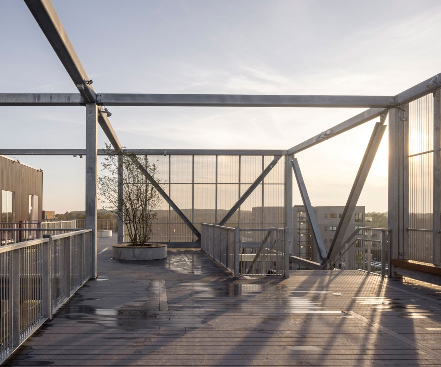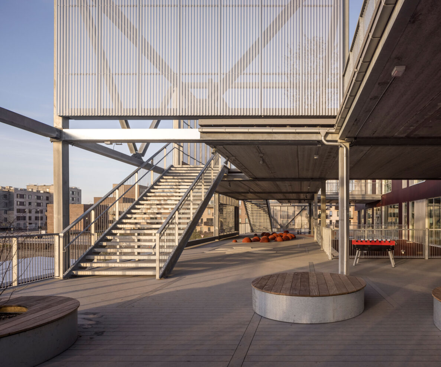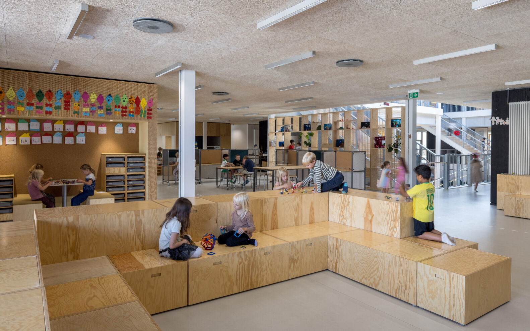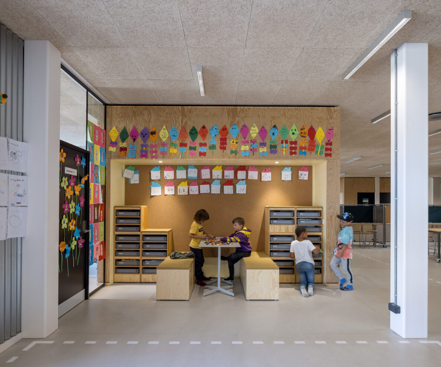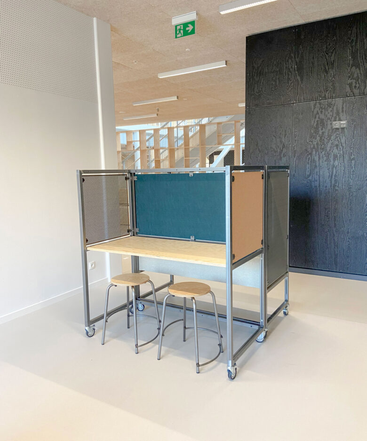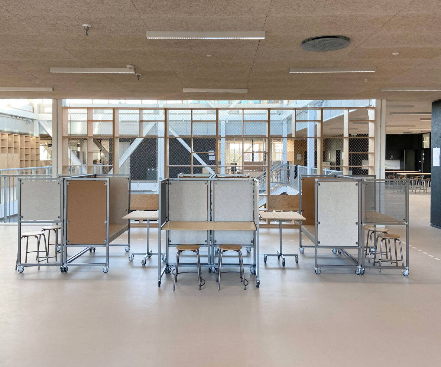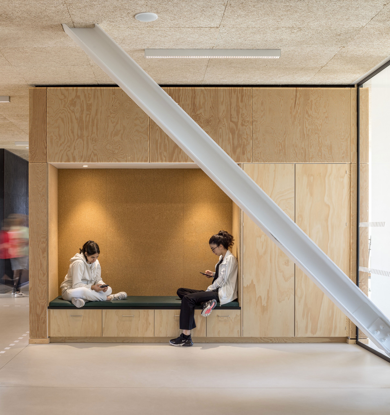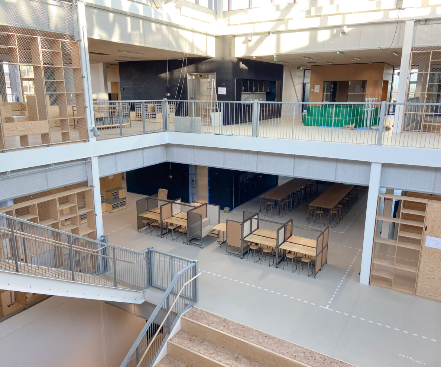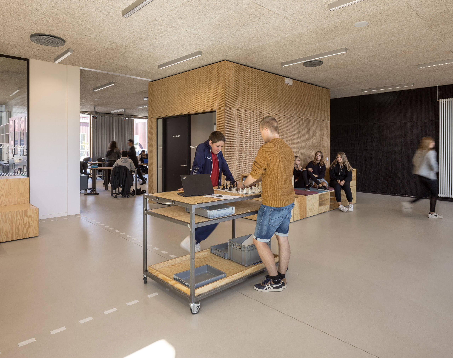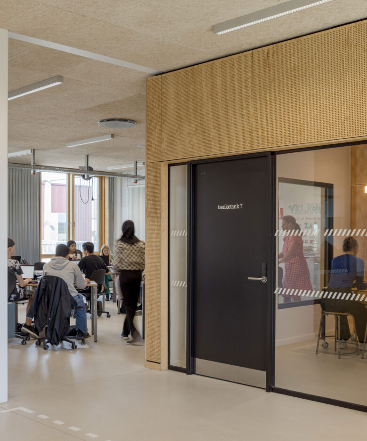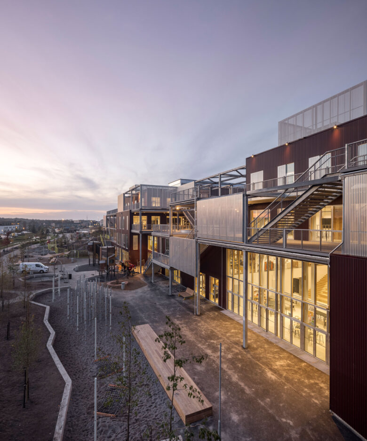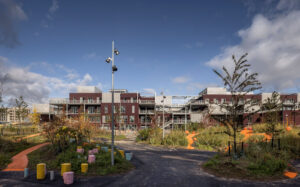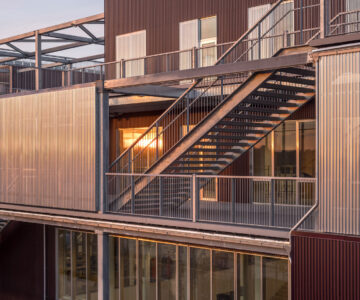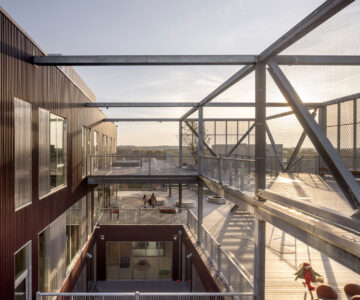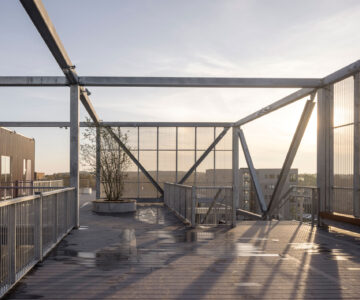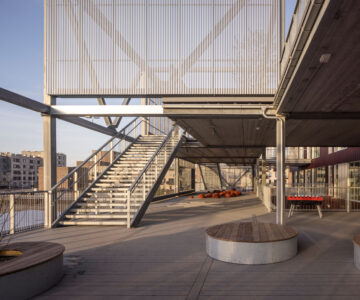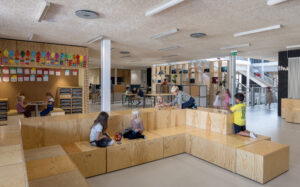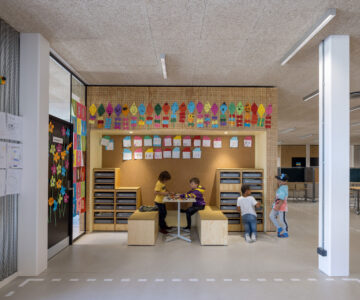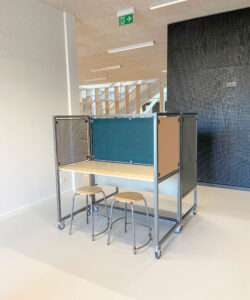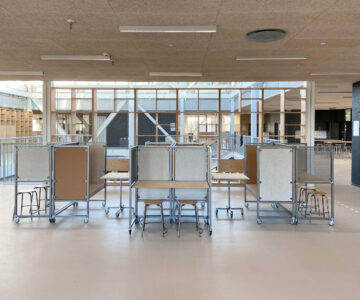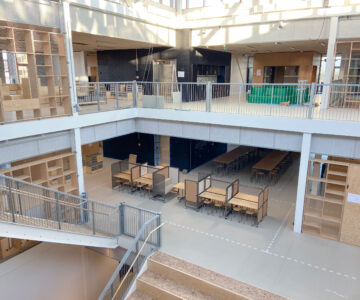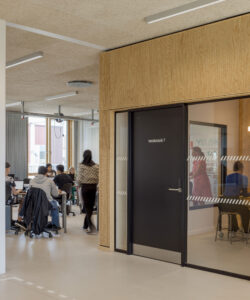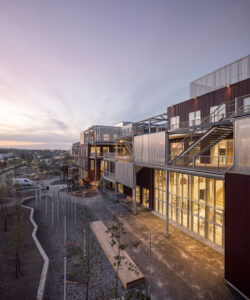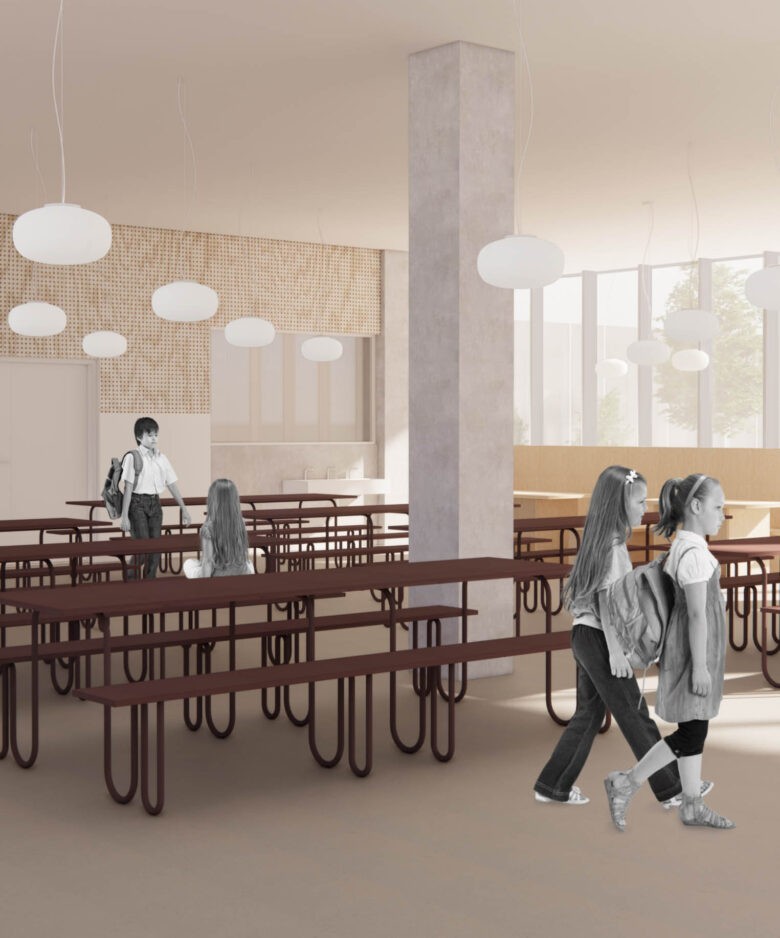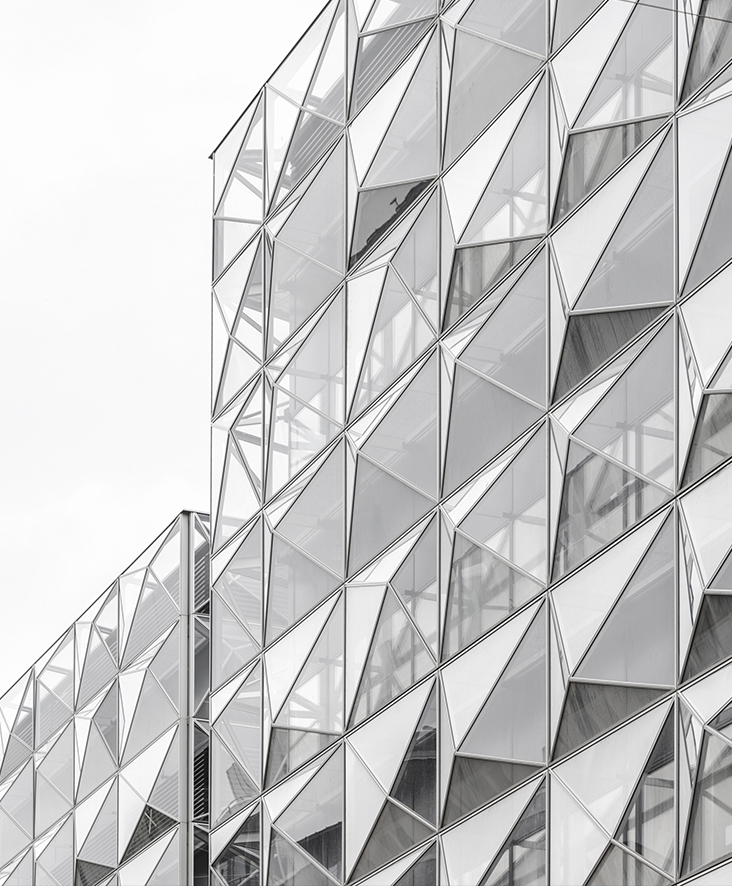Nærheden Learning Center
the future of learning
”We’re getting a fantastic house for learning that meets our vision for a school with a great professional level of knowledge. A learning environment that stimulates and grants all children and young people, regardless of their background, the opportunity to explore ideas and give them an outlet to their creative instincts, as a part of solving real life problems.”
Michael Ziegler, Mayor of Høje-Taastrup Municipality.
The multipurpose school and communal house for learning in Høje-Taastrup municipality in central Zealand can house 1400 students and includes an integrated daycare and gymnasium. The architecture is designed to shape the future of learning, which means that the building itself works as a pedagogical tool, unfolding numerous possibilities for experimentation based on 21st-century learning skills, defined as science, technology, engineering, the arts, and mathematics. The overall structure is created as a grid, which can integrate several elements and functional requirements, without compromising the overall architectural concept. Outside, the structure weaves into the surrounding area with a variation of open, semi-open, and closed features, creating a playful transparency that invites both nature and people inside. Here, the Learning Loop – a vertical connection of stairs and pathways for climbing – unites smaller and larger atriums, which offers access to exhibition areas, fab labs, and maker spaces.
A Pioneering Public School
Nærheden is the first public school in Denmark based on 21st Century Learning Skills, also known as STEAM (Science Technology Engineering, the Arts and Mathematics). Through dialogues with teachers, educators, the municipality, and citizens, we have developed a pioneering concept, where the architecture is a platform for a strong learning culture, a pedagogical tool designed to shape future learning.
The visual connections between the activities are the driving force for synergy and meetings across the spaces. Students and teachers can therefore be inspired by each other. The future students do not only need to navigate the digital world, but they are also going to create it. That’s why the communal house Nærheden is designed as a tool that prepares students for the future with a fluid work life and increased focus on rapid development in technology skills. The ability to understand and navigate in this digital world is a key point for teaching and is supported in the architecture. The entire building has access to the wireless network while fab-labs and maker spaces allow students to create digital models that can be 3D-printed and made into prototypes.
According to the judges of the competition, the main architectural concept grants the “possibility of a changing scenography, which turns the building itself into a tool for learning”. Together with teachers, nursery teachers, the municipality, and the citizens, we have developed a groundbreaking concept where the architectural design is a platform for fostering curiosity and a strong learning culture”.
Material and Energy Reduction
In the Learning Centre, energy initiatives and architecture naturally blend, and the educational potential is visible in the architecture on several levels and can therefore be easily included in the teaching. Green areas in, on, and around the building are a natural part of the learning environment of the future. In the landscape around the school, students can explore nature and gain insight into topics such as biodiversity and wildlife. Understanding and learning about biodiversity and vegetation thus become visible educational landmarks that strengthen the learning house’s position as an ambitious power center.
In the project, we have focused on reducing the use of materials and energy-optimizing the building. For example, we have minimized the use of warm water, which eliminates the need for thick highly insulating walls required for water heating. This significantly reduces the use of materials in the façade subsequently reducing space needed for the walls and giving back space to the building’s users, while also reducing the energy consumption. This allows for a better use of the area, where more space is dedicated to a vibrant learning environment. The same goes for our acoustic solutions, which are integrated into the façade so that the façade actively works to improve acoustics in the house. Lastly, we have optimized our use of the area by placing most of the ventilation and technical installations on the roof.
The building uses evaporative water cooling as a more natural and energy-efficient alternative to chemical cooling. By using this method, the building demands only 1/10 of the resources for regular cooling and significantly reduces the environmental impact as well.
To save energy, we have optimized daylight conditions in the building. Instead of using an external, mechanical sunscreen, the sunscreen is integrated as a passive solution in the windows and the building design. We used 20-30 different windows in the building, which were chosen based on their direction and location in the house. In some places, the building itself acts as a passive sunscreen since some of the windows are strategically located to be shielded by the construction at certain times of the day. Throughout the Learning Centre, we have ensured a high level of natural daylight to save electricity from artificial lighting and create a healthy and inspiring indoor climate.
Another energy initiative is the building’s extreme flexibility. The school has an open construction with no permanent walls, which makes it adjustable to changes over time. The building can easily be adapted to support learning methods and needs so that it remains functional throughout its lifetime.
- Client
- Høje Taastrup Municipality
- Area
- 15 500 m2 / 166 840 ft2
- Year
- 2021
- Location
- Høje Taastrup, Denmark
- Collaborators
- Kjaer & Ricter Architects / 1:1 Landscape / Sweco / BAM Danmark
- Images
- Adam Mørk
- Users
- School
- Awards
- Nærheden School was commended in the Civic & Community category AR Future Projects Award in 2019 at MIPIM.

