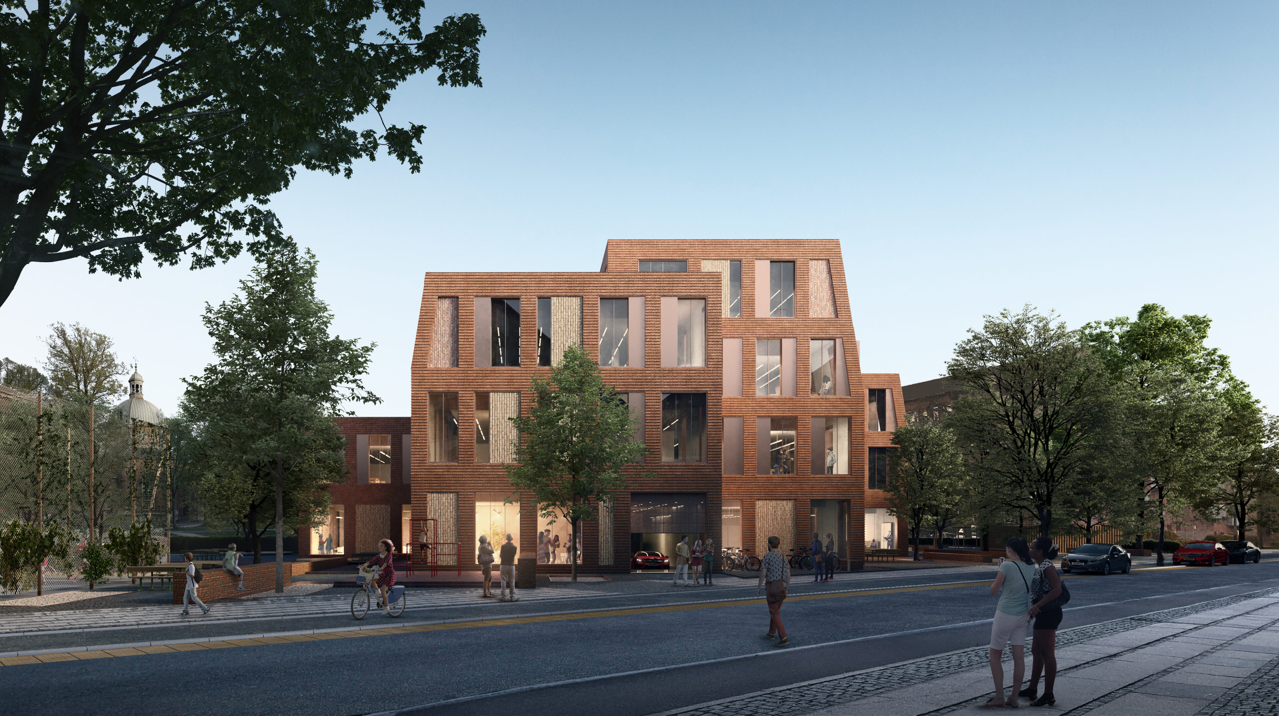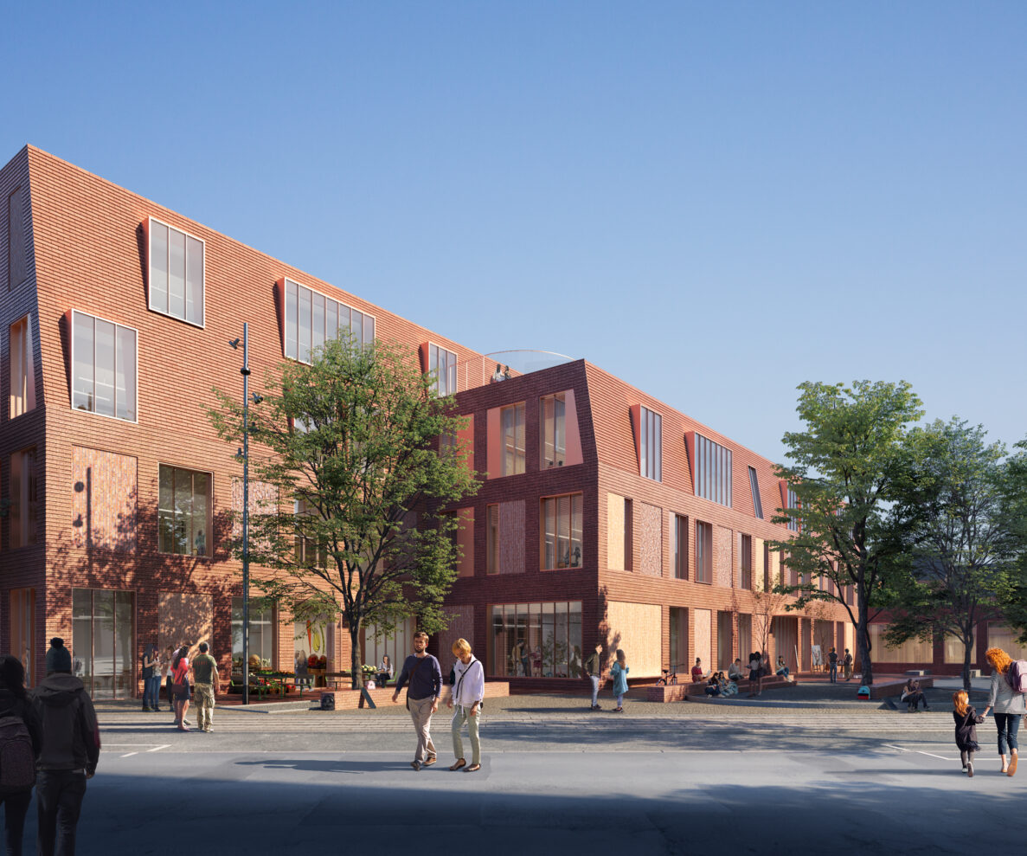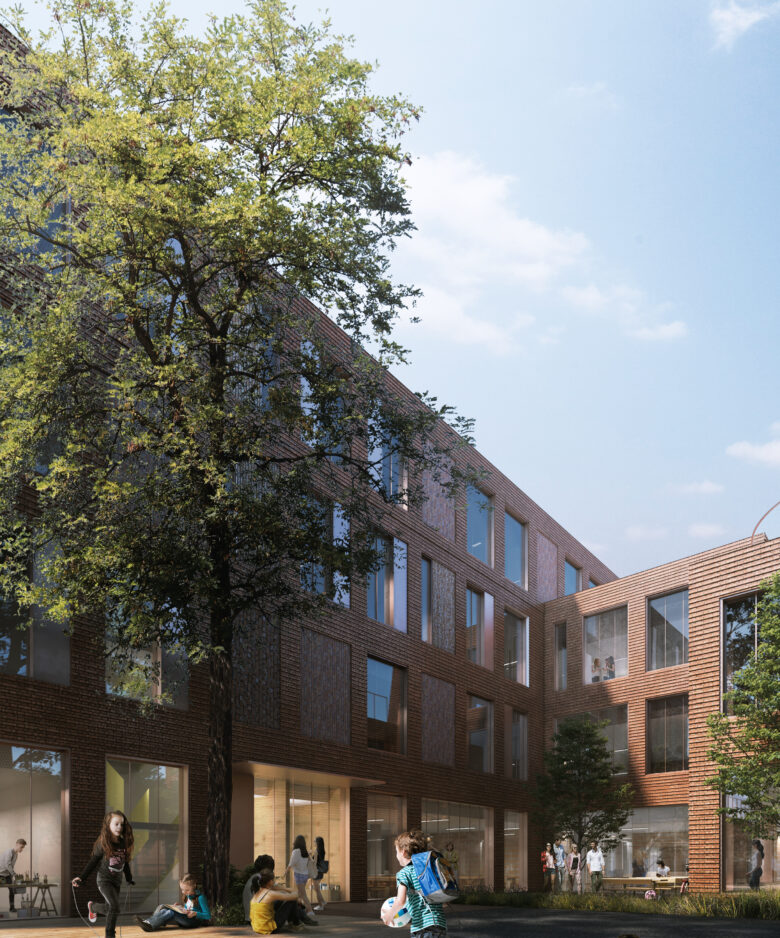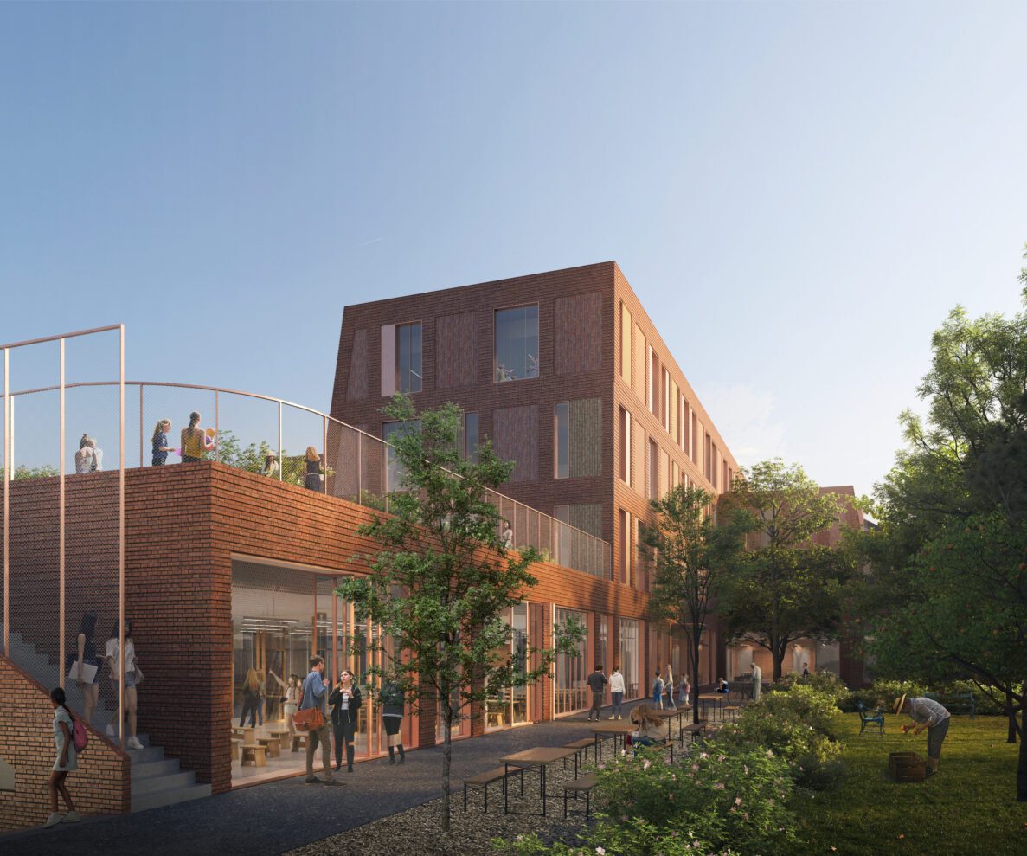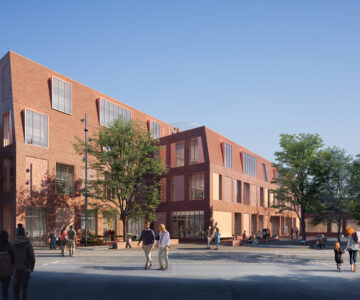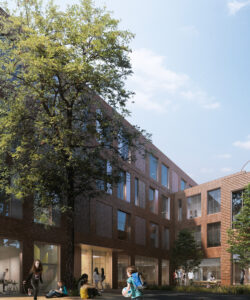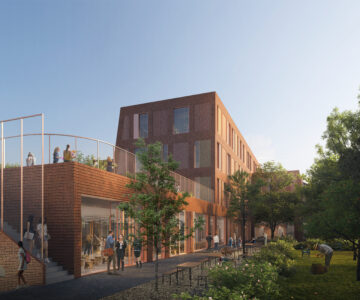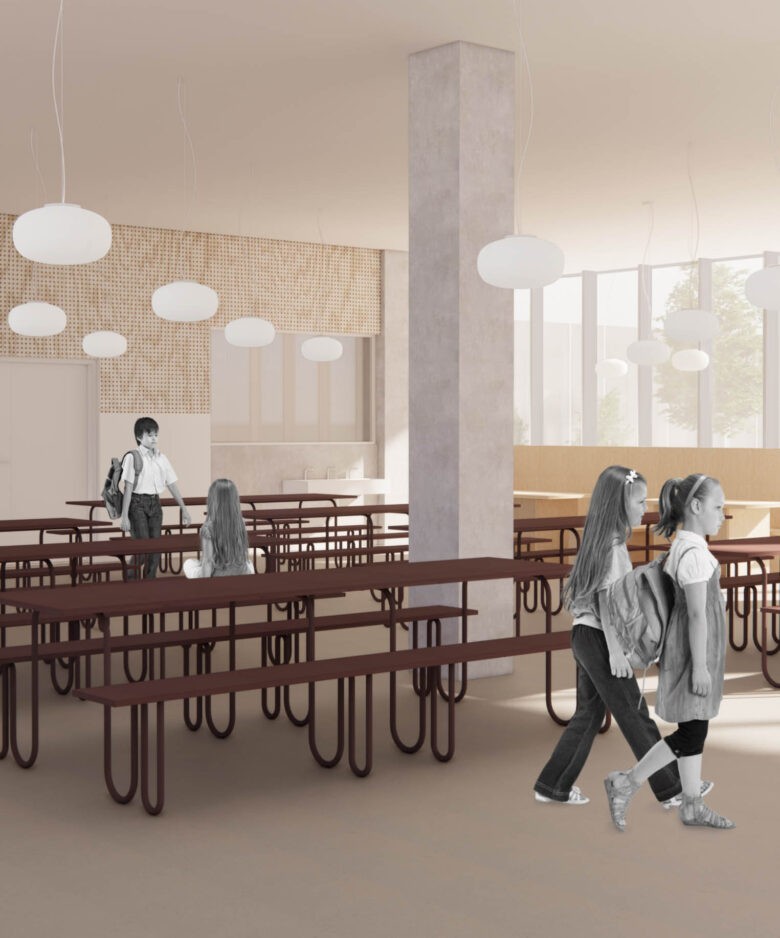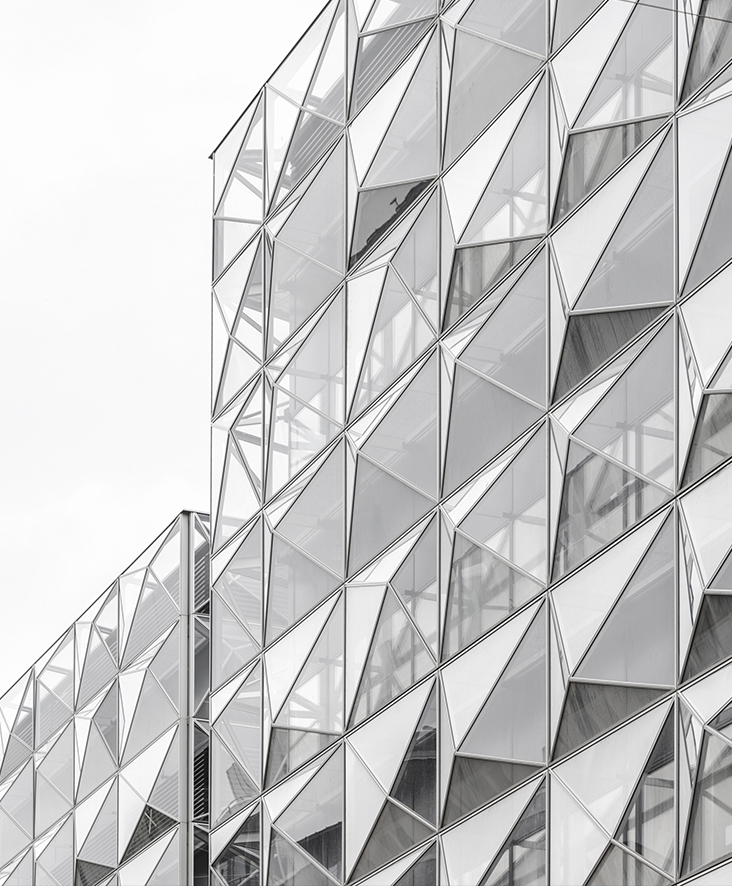De Gamles By School
local disctrict school
The architecture of De Gamles By School gives back to a historical area in Copenhagen. We designed the city school with a focus on circular construction and supporting a creative learning environment as well as community between neighbours. After school, the building opens up to local associations, interested citizens and elderly from the district's care centres.
De Gamles By is a unique neighborhood in Copenhagen that is rich in history and architecture. The area’s name translates to the elderly’s Town, referencing the many elderly residents in the area. A common feature of the neighborhood is the red brick buildings and a close connection to small, green gardens. In our design, we have reinterpreted the area’s old buildings so that the learning environment becomes an organic but distinct part of the neighborhood. The red tiles in the school’s façade have fine details and a contemporary approach that marks De Gamles By School as a modern and attractive learning environment. The house has a simple design where recycling of materials is naturally incorporated, but the building’s expression is also full of enticing rhythm and shifts.
A Vibrant Neighborhood
The school is in the heart of De Gamles By. It is the setting for local children’s schooling as well as a social hub for the entire district. Here, there is potential for a vibrant association life and community between neighbors. The building contains everything from a gymnasium, food school, and common areas, to spaces that residents can rent for events. The face of the school is open and dynamic with large windows and clashes between materials. The interesting façade invites curious by-passers closer, just as green gardens with benches around the school allow neighbors to stay and enjoy the vibrant urban space. The social street environment allows for quick meetings and opens the residential district. Like the neighborhood’s existing gardens, the school garden can be used and cared for by residents, thus serving the entire community.
Inside the school, natural daylight flows in from skylights and windows in the façade. To ensure openness in the house, there is transparency up through several levels of the building and between some of the rooms. We have consistently used warm materials and colors such as wood and yellow bricks, creating a pleasant atmosphere. The school is well-balanced between quiet, intimate learning environments and green gardens, where children can go and be active in nature.
- Client
- Copenhagen Municipality
- Area
- 11 000m2 / 118 403ft2
- Location
- Copenhagen, Denmark
- Collaborators
- Kjaer & Richter / 1:1 Landscape / Søren Jensen Ingeniører / Teknologisk Institut
- Images
- EDiT - architectural visualization studio / Christensen & Co
- Users
- BUF / KFF / Local Associations

