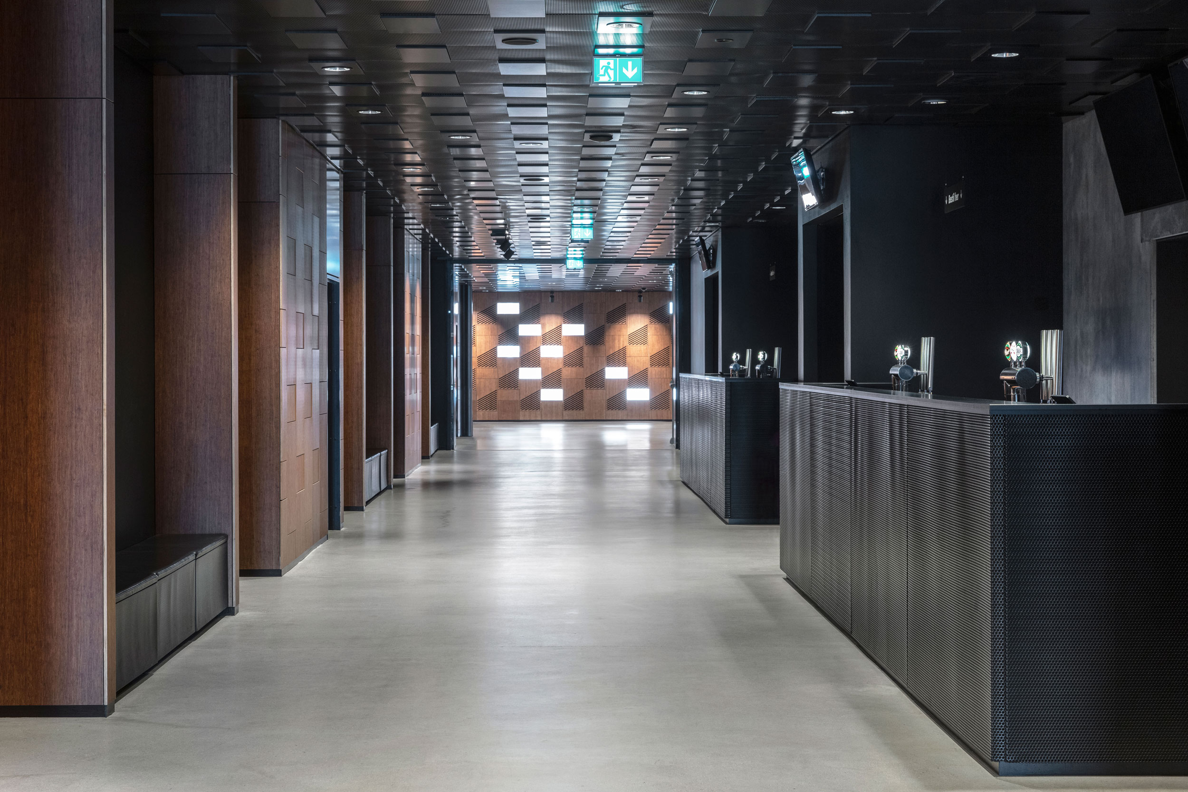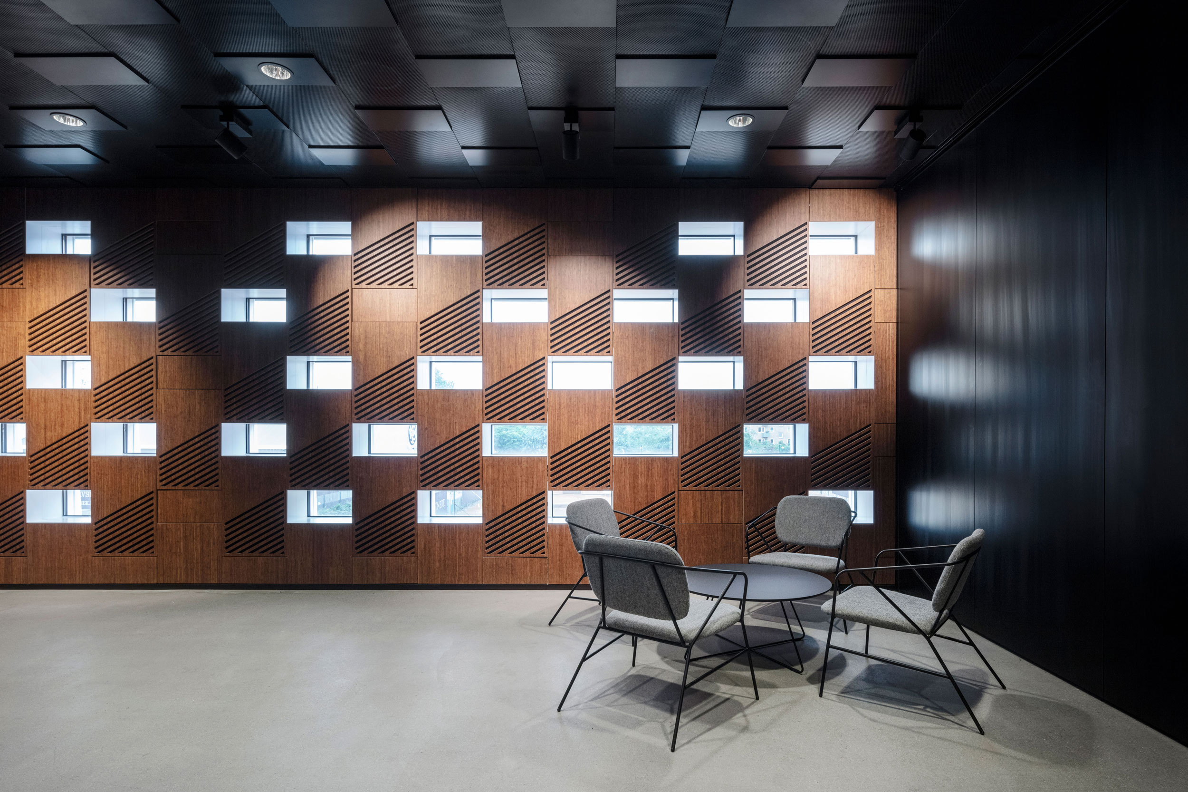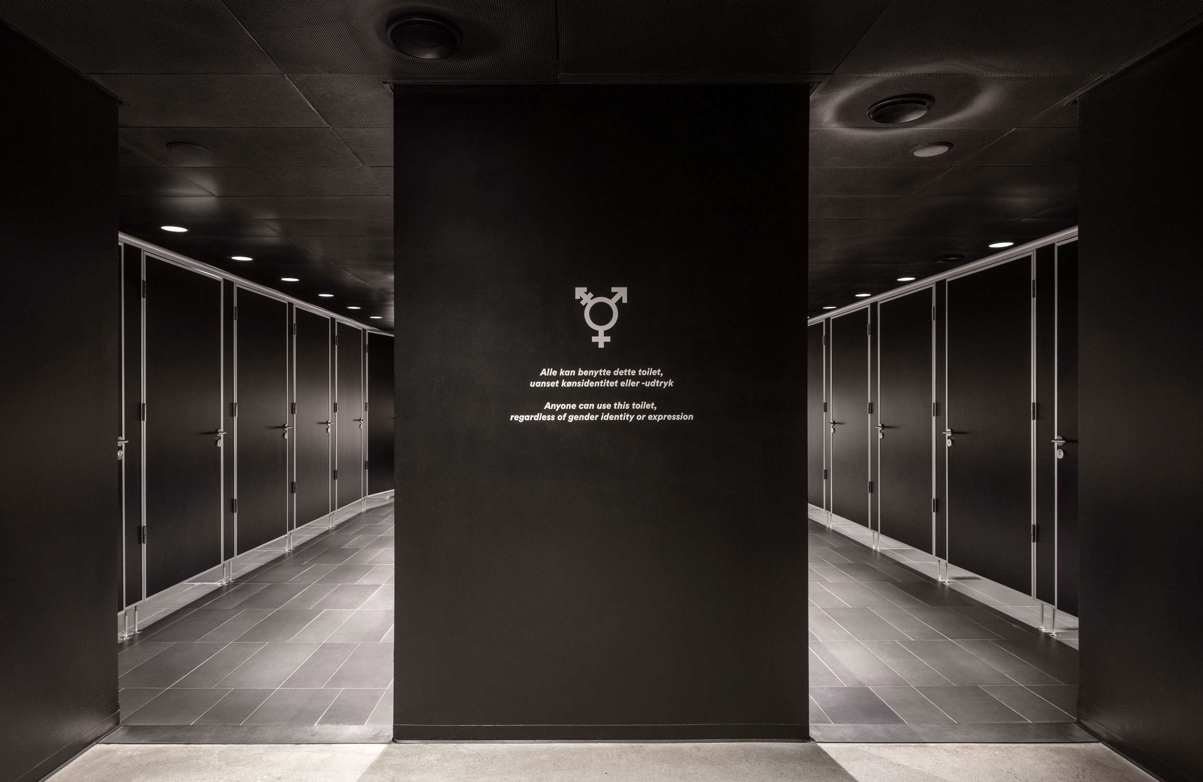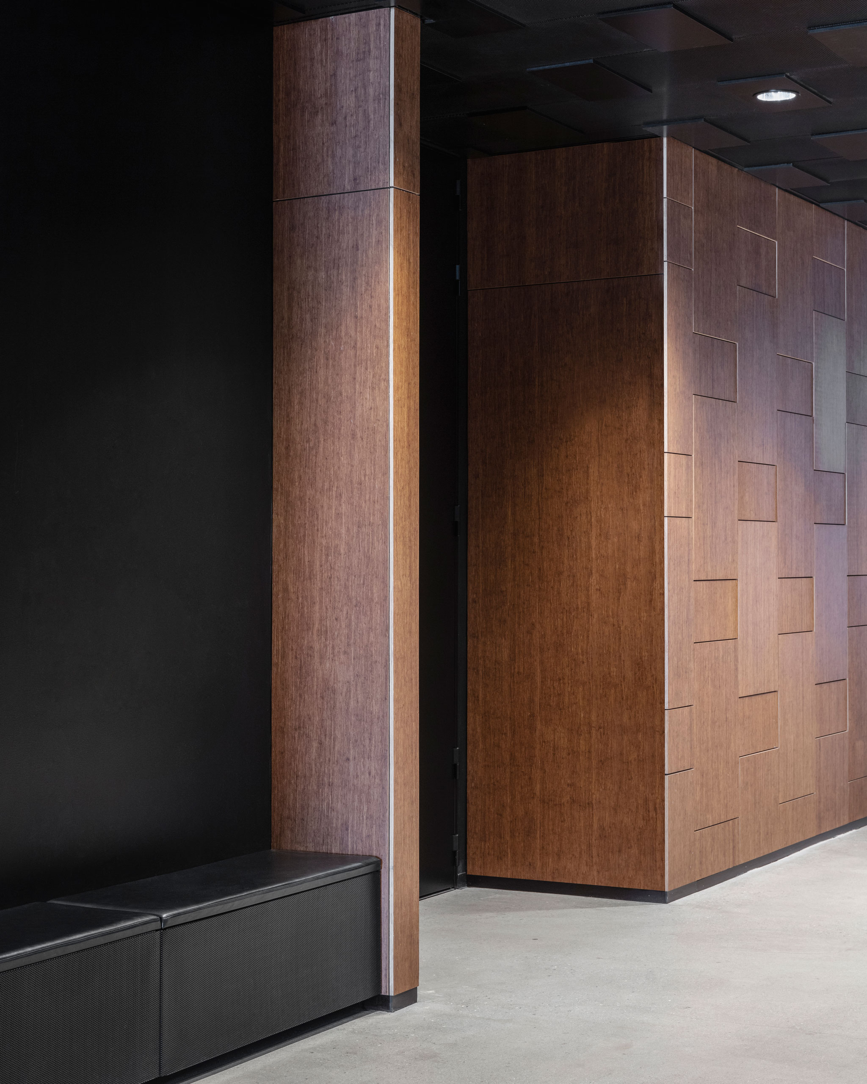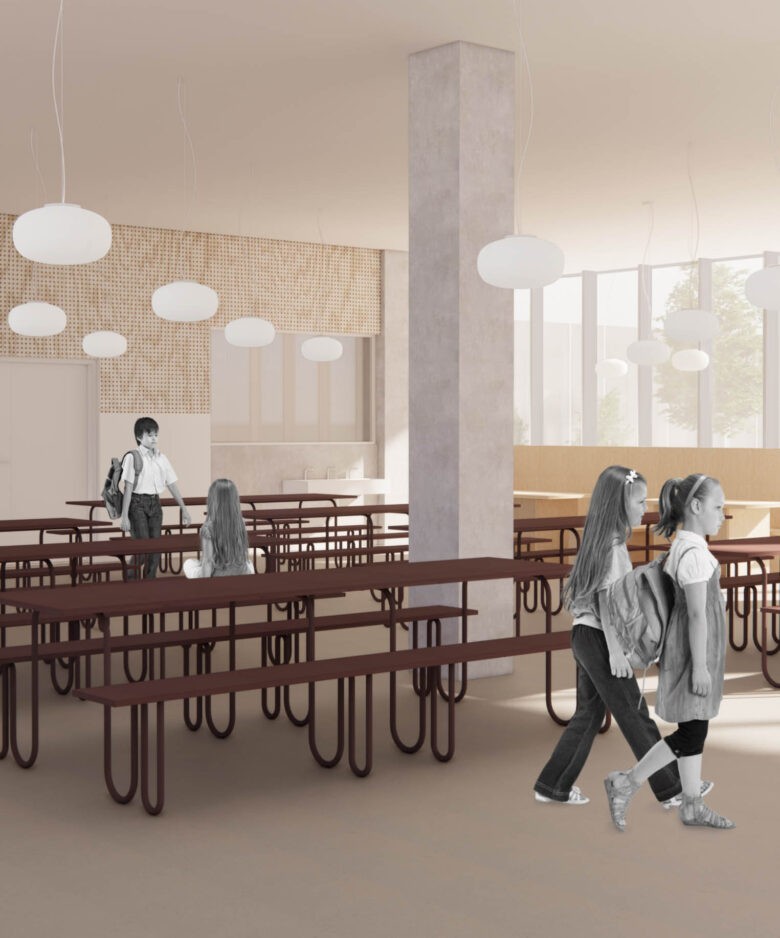K.B. Hall Interior
event venue
The K.B. Hall has risen from the ashes like a phoenix in a reinterpretation that continues the legacy of the old iconic hall, which burned down in 2011. Since 1938, the hall has been a cultural generator for events, concerts, and fairs. The building’s interior design is based on a coherent visual concept with intuitive wayfinding and an exclusive color scheme.
Embracing Flexibility
As the hall accommodates many different events and public activities, we have prioritized robust and flexible furniture that supports the architecture. The furniture has a simple, discreet, and timeless design. Inside the hall, we have replaced the usual fixed stands with flexible stands, so that the seating can easily be converted from one event type to another, and the hall can be transformed to suit the specific event.
Atmospheric Design
The long, specially designed bars on the first floor are designed in black, giving the bar area a clean, stylish look. Here, the ceiling is low, and the surroundings are dark, so the bar appears as a modern lounge. Screens on the wall show the bar menu, and bronze mirrors behind the bartender shed an exclusive light on the area.
The wardrobe is designed to reflect the state-of-the-art sports arena and event space that is the K.B. hall. The design gives the wardrobe two expressions: from the side, it appears transparent and light, while it appears dark and mysterious from the front. Niches with benches along the corridors are built with bamboo panels as a contrast to the otherwise dark interior, drawing in the guests to an informal stay. Against the black walls and ceilings, the panels appear golden, so the room gets an exclusive look at night and a warm inviting expression during the day.
The external Arch is an integral part of the new K.B. Hall and is a light installation by artist Viera Collaro which welcomes guests. As they walk through the open entrance, a spacious foyer invites them inside and further into the main hall. Wide stairs lead down to the wardrobe and toilets in the basement and up to the first floor, where a series of lounge areas and bars unfold under the arch’s vaulted ceiling.
Wayfinding
Wayfinding in the K.B. Hall is easy to read and can be seen from a distance. We focused on creating an updated and visible wayfinding that makes it easy to find your way around the house. We have also developed graphic signs for the K.B Hall’s gender-neutral toilets.
- Client
- K.B. – Kjøbenhavns Boldklub
- Area
- 10 000 m2 / 107 639 ft2
- Year
- 2019
- Location
- Copenhagen, Denmark
- Collaborators
- Marianne Levinsen Landscape / Rambøll
- Images
- Niels Nygaard / Adam Mørk
- Users
- Public
- Awards
- K.B. Hall is the winner of the European Steel Award as part of the European Steel Design Awards 2019 and received a building award from the Municipality of Frederiksberg’s Architecture Award 2019.

