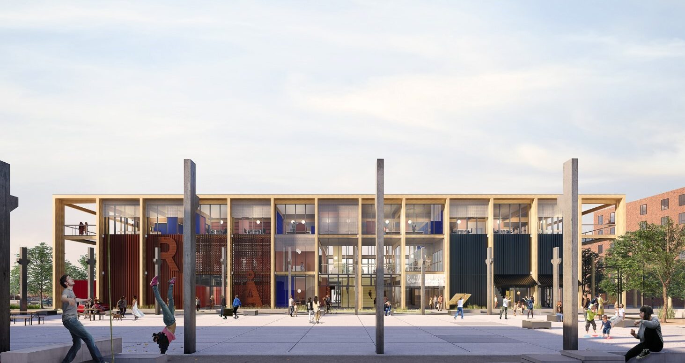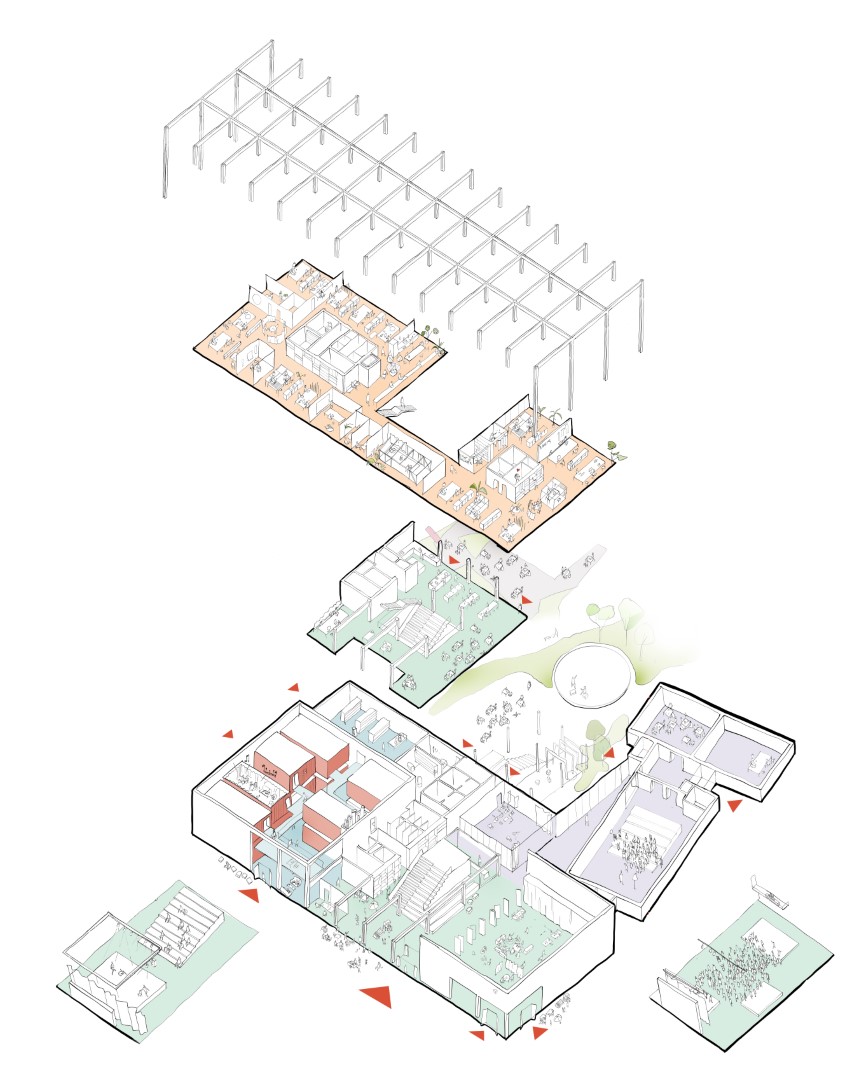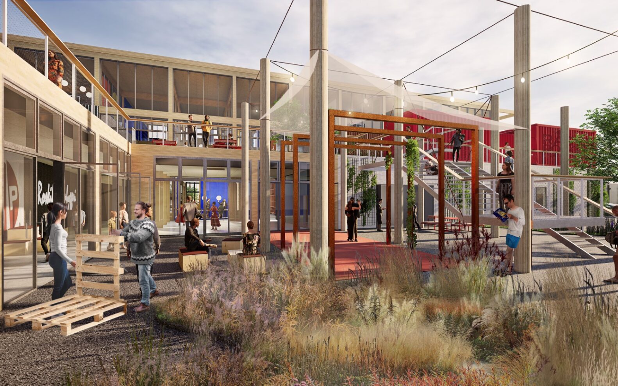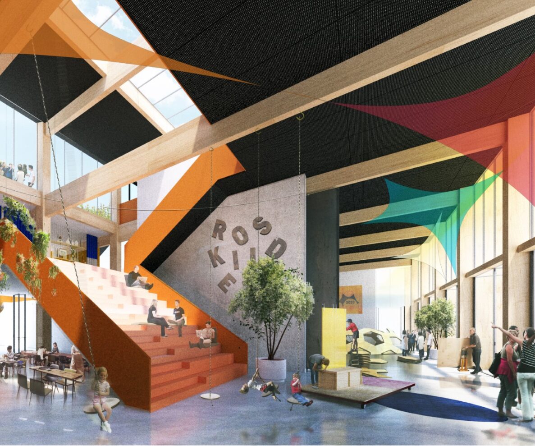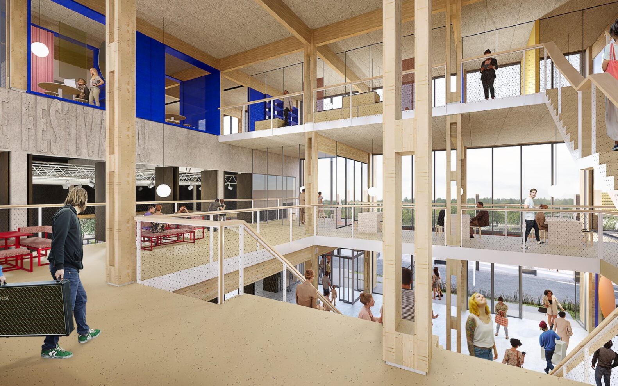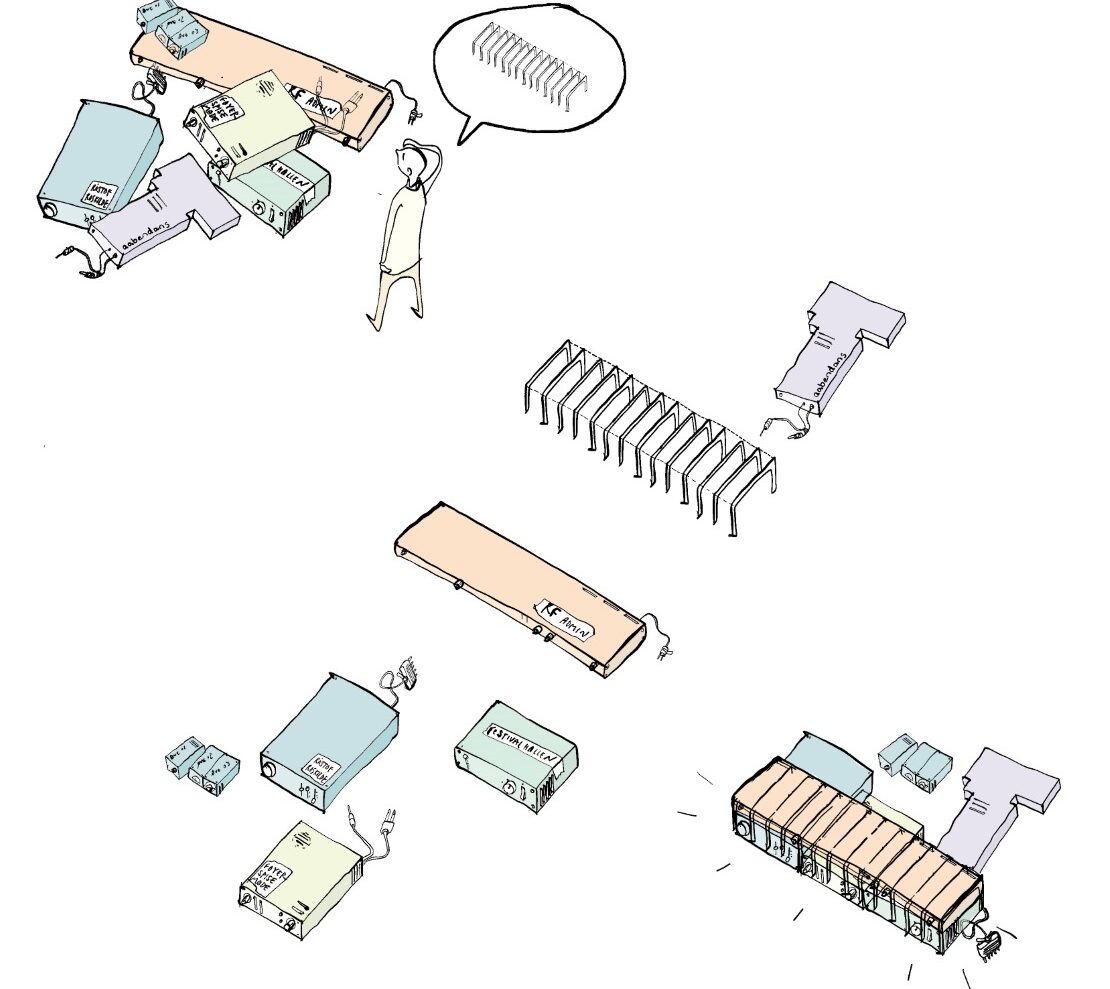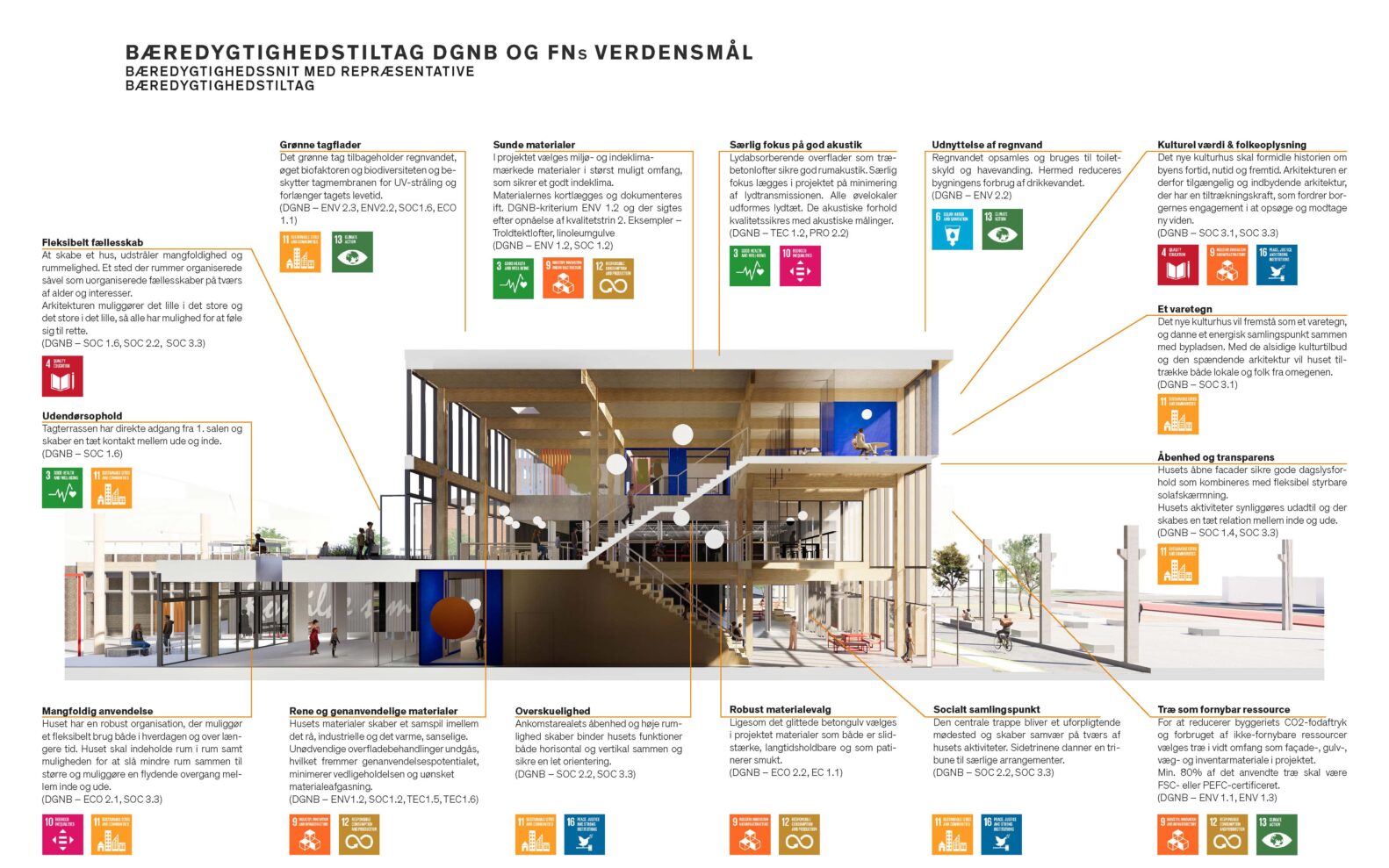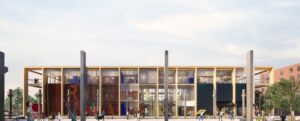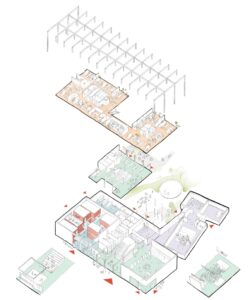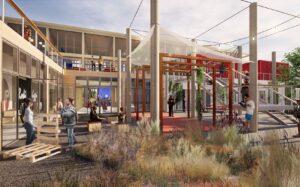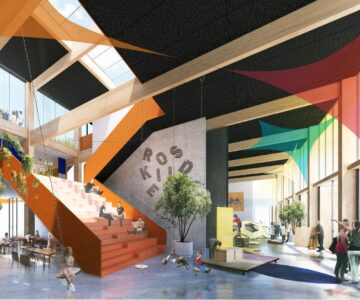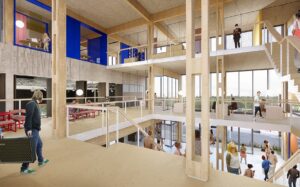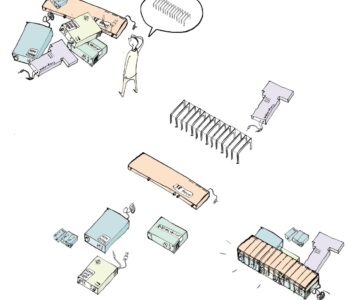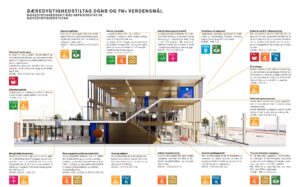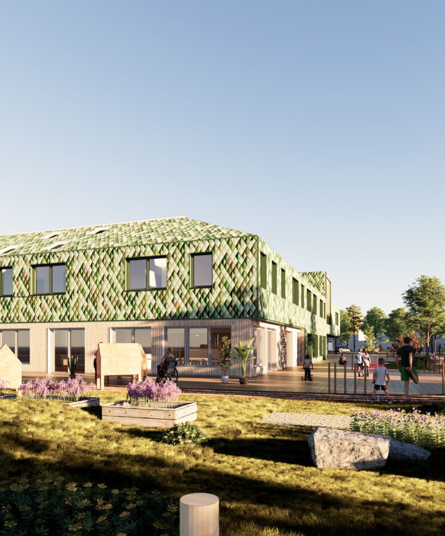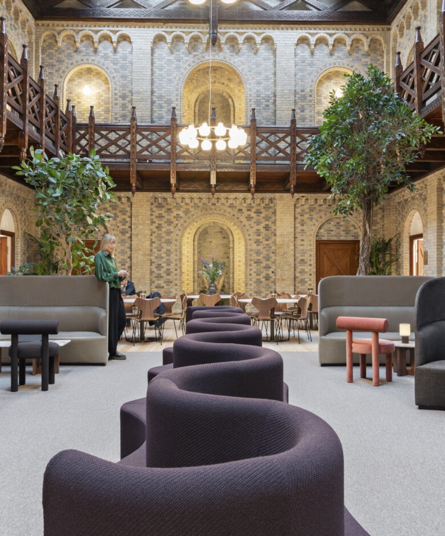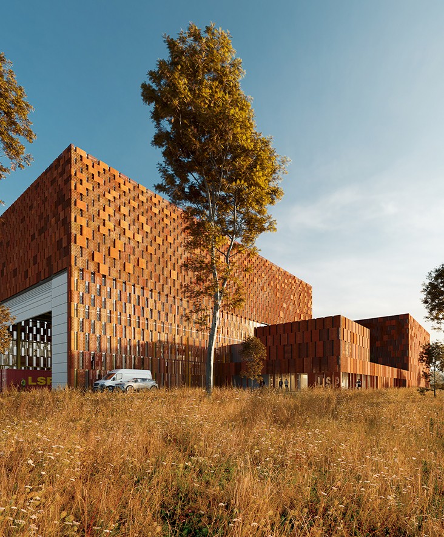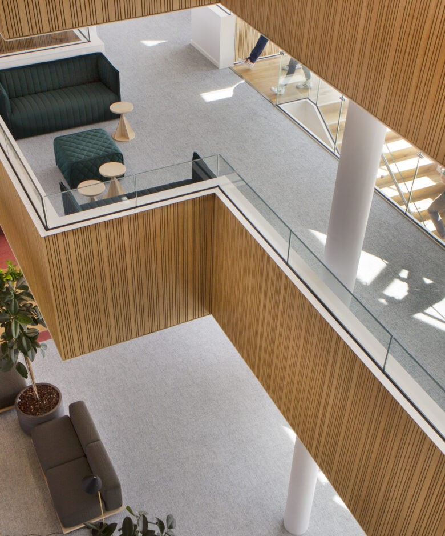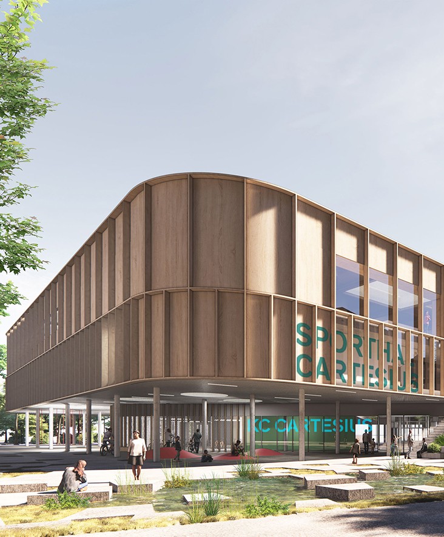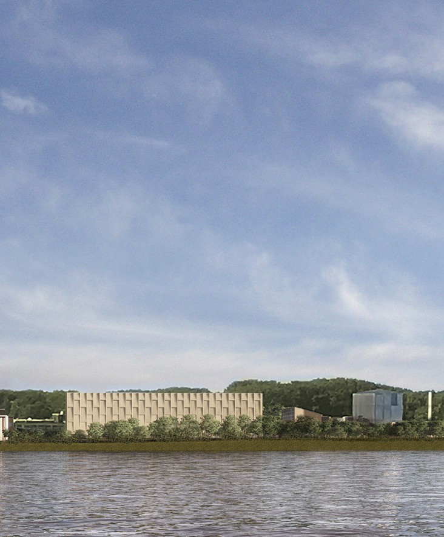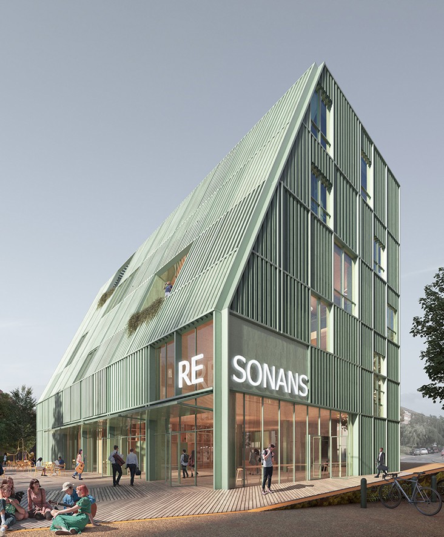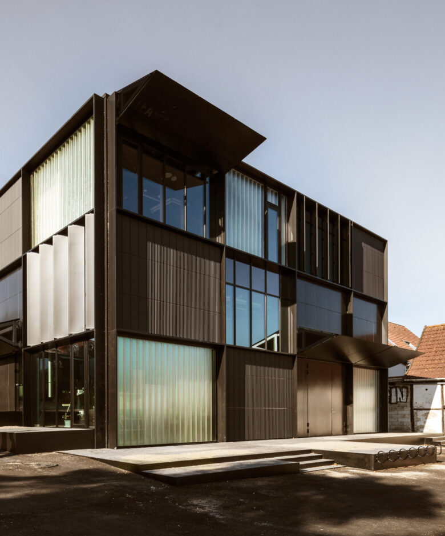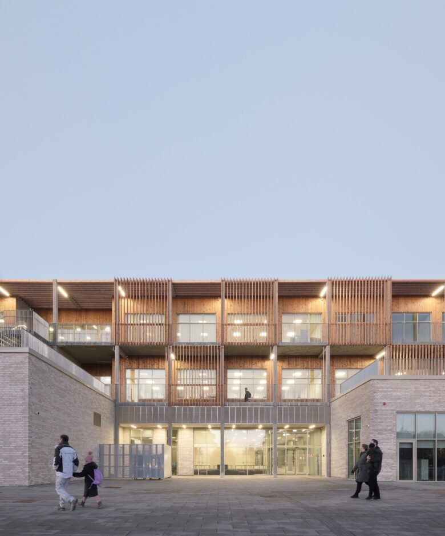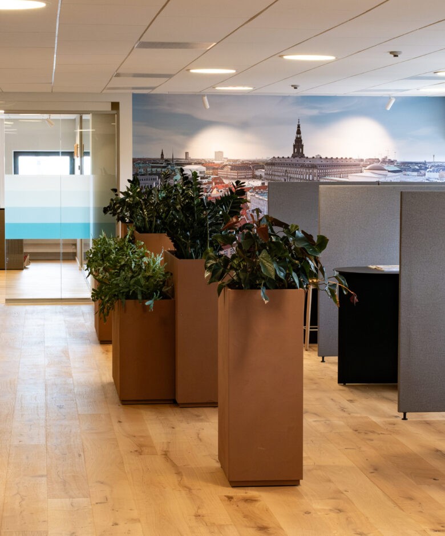Roskilde Collab
Open house
Roskilde’s social hub for cross-artistic activity, is in the ambitious and innovative area, Musicon. In our competition proposal, despite not being awarded, Roskilde Collab is conceptualized as a platform for hosting a multitude of creative events throughout the year. Furthermore, it provides a space for both contemplation and spontaneous meetings across ages, cultures, and interests. The new social hub will be a place where established and developing actors within art, music, dance, theatre, and events can develop great thoughts about our future, make creative projects, and exchange ideas along the way. This is a house, where processes and thoughts are shared, and knowledge is communicated in a common forum with synergy across interests.
The house is part of a unique context with a history that dates to industrial times. Back then, the area was characterized by concrete and large warehouses. Our competition proposal for Roskilde Collab interacts with this larger historical narrative. In our work, we have discussed sustainable development within today’s industrial construction and what the translation of this would look like. The unifying industrial frame will release a common potential and a clear vision. It will form one house to three ‘owners’ and a diversity of users. The large scale of the industrial hall and its characteristic structure have through time proven themselves well-suited to a broad range of activities. From music venue to dining hall, office, and exhibition space, the industrial hall proves again and again that it – with its generous height, width, and flexibility – is one of the most robust and characterful typologies.
We decided that the building should also contain the narrative of progressive collaborators. Therefore, we wanted the main constructions to be made of wood as a modern take on an industrial hall. We have used concrete in the halls to accommodate acoustic demands and ensure that the intended use of the house is not in conflict with housemates or neighbors. It is an honest yet characterful building that reflects its content and that is accommodating toward new wishes and experiments.
The Urban Context
Roskilde is one of the oldest cities in Denmark. It has an interesting history, that is commemorated through many cultural and historical landmarks. These landmarks tell of both history and greatness but also brave architectural and city-planning ventures. From the Viking Ship Museum in the north to Roskilde Cathedral, the Museum of Contemporary Art, Creative House for Children in Algade, Ragnarock, Musicon, and the Orange Stage at Roskilde Festival in the south. Roskilde leaves space for traces of the former Viking town as well as medieval world heritage while also hosting one of the largest musical festivals in Europe. This blend of past and present is a part of the city’s DNA and what puts Roskilde on the map as a strong cultural partner and city.
Roskilde Collab is a part of this narrative of Roskilde as an experimental, artistic, and great city, that dares to create new frameworks while respecting existing structures. Our competition proposal supports this narrative.
The visions for Roskilde Collab are many and somewhat contradictory. The house is at the same time common and owned by someone. It must be open and accommodating while also leaving space for people to retreat and immerse themselves in musical experiments, a demanding theatre monologue, or a time-consuming Excel file. This tension gives the house’s architecture and spatiality an amazing dynamism and it has been an important design driver for us in our work with Roskilde Collab.
Integrated Design Enhances Community
To the south, the building appears as one large, unified hall, that – with its row of wooden pillars – plays up to the existing Pillar Square. To the north, the building is experienced as more fragmented and designed on a scale that connects well with the one-level Open Dance building and the surrounding residential buildings. Thus, it becomes part of a communal patio environment. By doing this, the building meets the big industrial scale to the south – where it plays up against the Hall 9 Ragnarock Museum – while it is brought down in scale to the north towards the newly established residences, the Applause. Thus, Roskilde Collab receives an urban front and an intimate, cozy back.
We wish to make the flow of Musicon a vital part of the house by connecting the open surface of Pillar Square with the ground floor of the house. By doing this, the entire middle part of the house – which is also the arrival area – becomes an inviting square, which binds together the three collaborators of the house and serves as a local social hub. The central space will be experienced as a natural part of the city’s flow so that people are welcomed inside and further up through the house. The tall atrium with the large, common tribune stairs ensures synergy up through the levels and that all three collaborators are visible.
On the ground level, the tribune stairs cater to both the Festival Hall and the main entrance. The stairs lead from the ground level to a deck that stretches out between the Festival Hall and Råstof Roskilde’s hall. On the deck, there is an open café, a buffet, and a kitchen. The café has direct access to a green roof terrace, where lunch can be enjoyed in good weather. The tribune stairs and double-height spaces help to ensure a fluid connection between the arrival area and the dining area.
- Client
- Roskilde festival / Roskilde Municipality / Råstof Roskilde og Åben Dans
- Area
- 3 000 m2 / 32 291 ft2
- Year
- 2019
- Location
- Roskilde, Denmark
- Collaborators
- Skou Gruppen / PRIMUS arkitekter / SPACON & X / Urbanlab Nordic / Gade Mortensen Akustik / Hundsbæk & Henriksen

