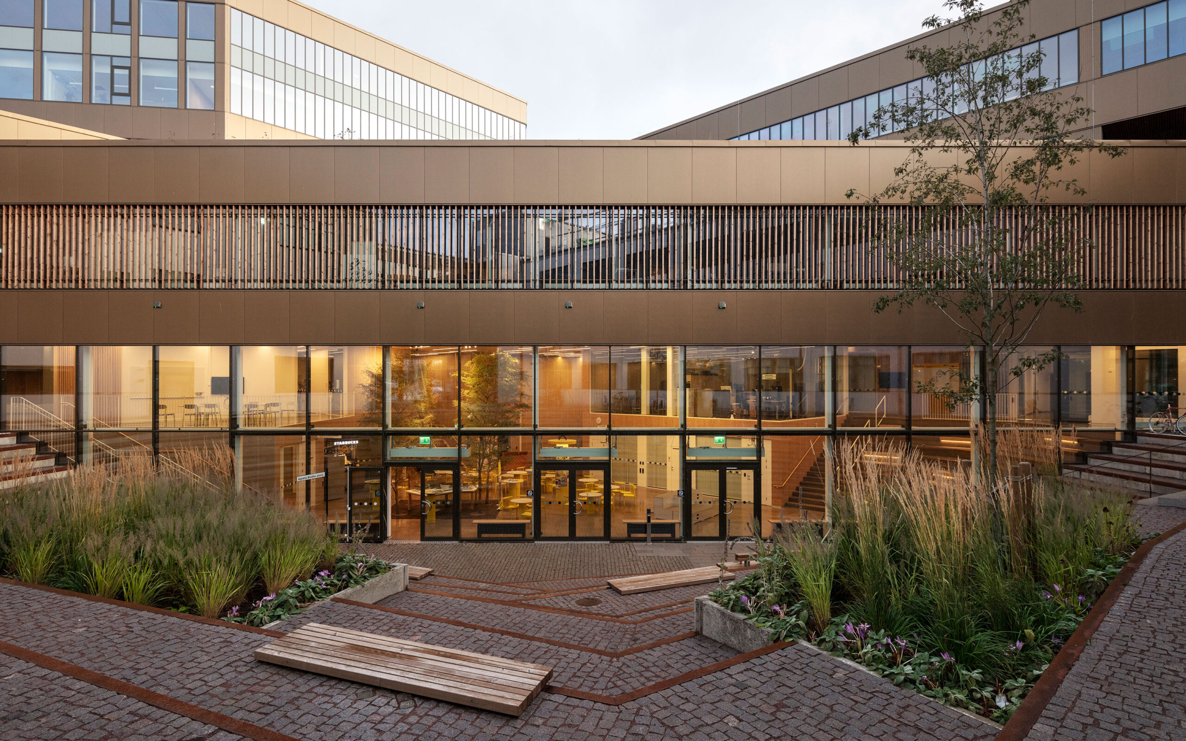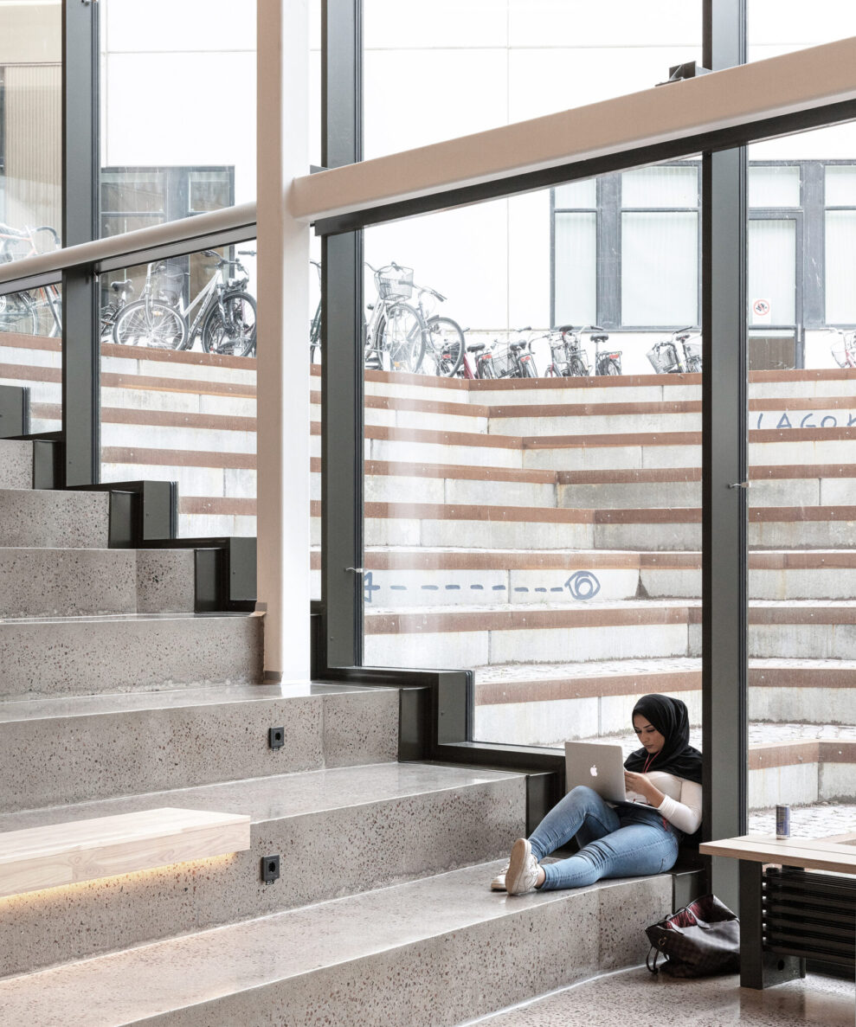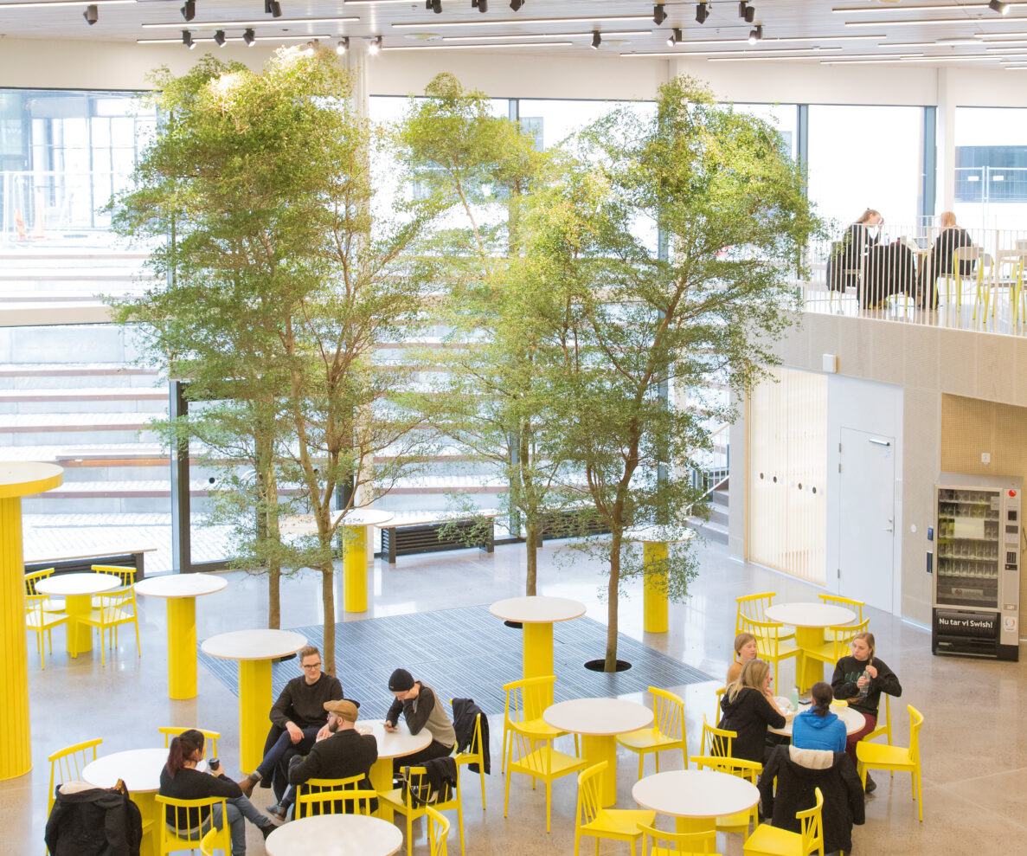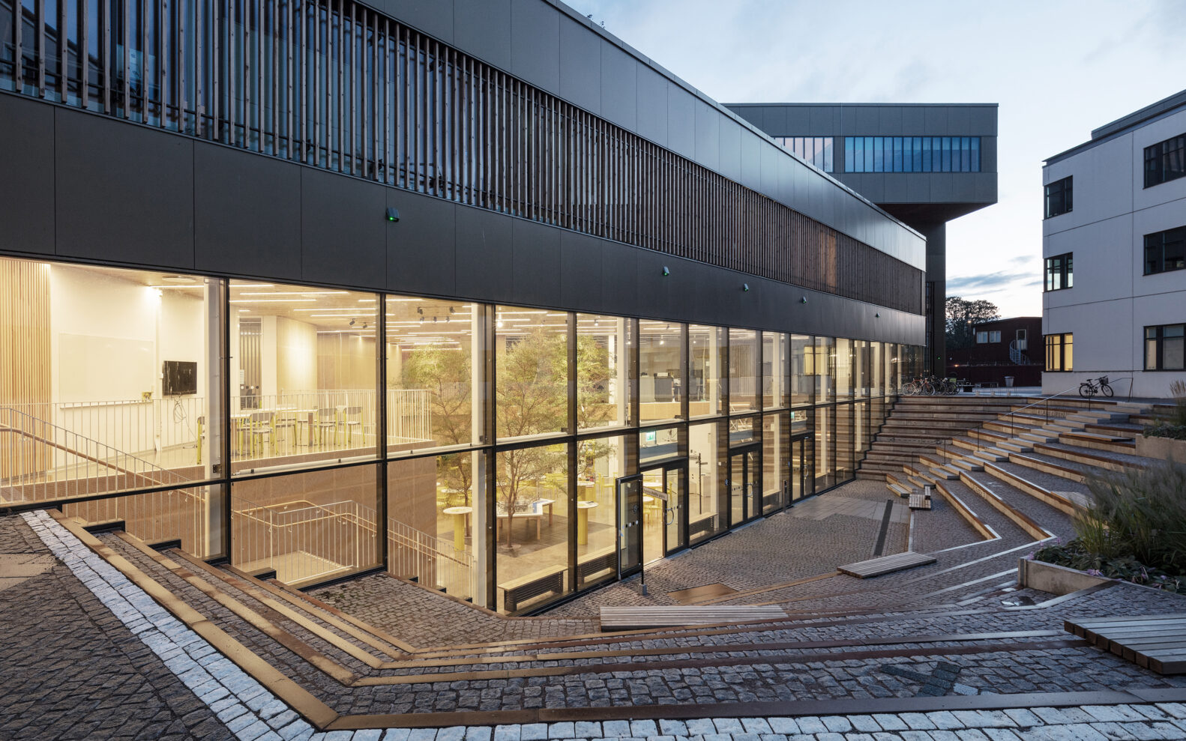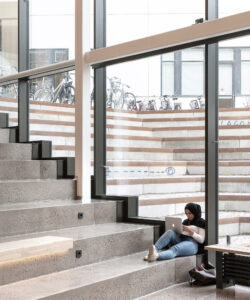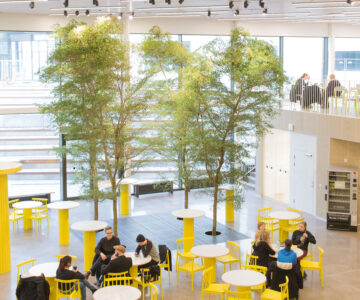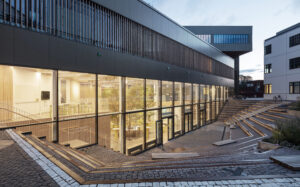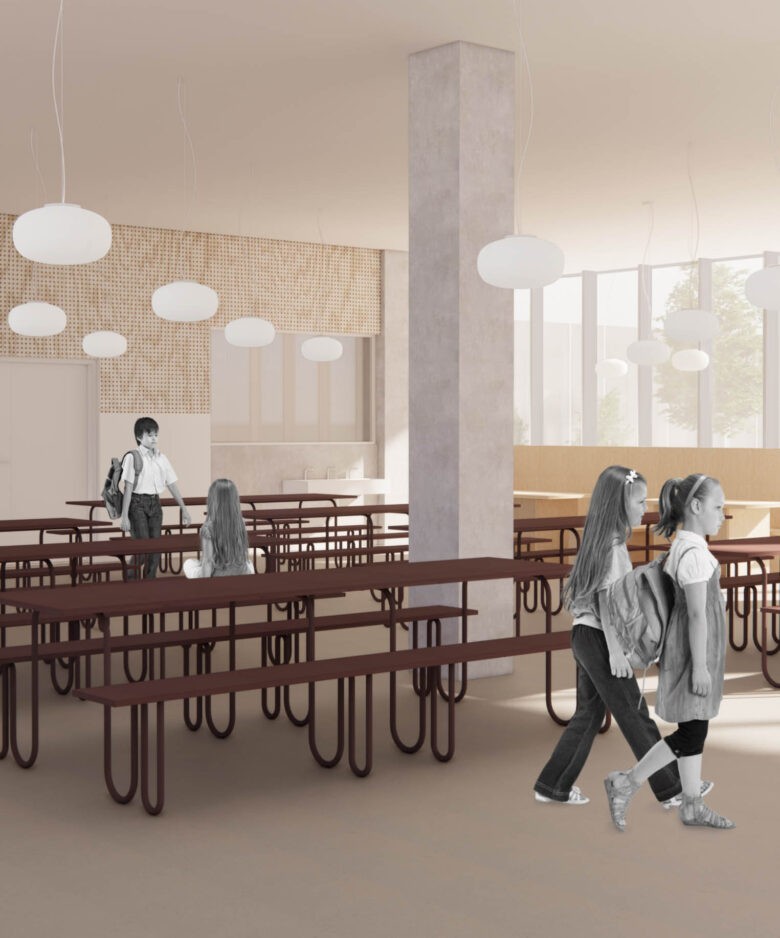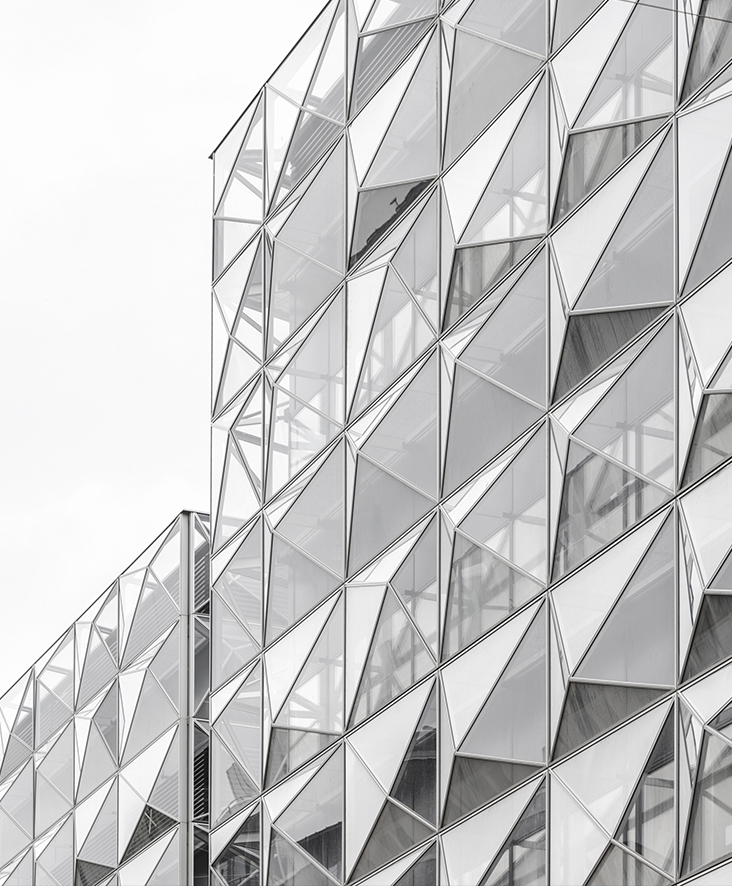Linné University in Kalmar
university by the sea
In the heart of Kalmar, in southeast Sweden, Linné University unites the city’s study environments and teaching activities near the harbor front. In the maritime environment, the university stands out with its sustainable initiatives regarding ecological, economic, and social actions. The campus project comprises four faculties and includes new buildings, renovation of several existing functions, a canteen, and a library placed around a unifying courtyard. The university is accessed via several entrances to each building, and the social space of the communal square continues inside in an atrium of double height. The atrium is the university’s large communal space, serving as a venue for social events, exhibitions, and performances. The varying heights of the complex create a sense of human scale in the large campus area. The small-scale architecture of the project draws references to the older parts of Kalmar, while the taller buildings establish a connection to the existing university buildings that house laboratories and Kalmar Maritime Academy.
University in Human Size
We have placed the campus around a shielded courtyard that connects the campus with the harbor of Kalmar. The courtyard is shaped like a half circle with amphitheater seating and direct access to the inner atrium. In that way, we create a subtle transition between inside and outside with room for social happenings. There have for example been thrown concerts in relation to Pride and events for future students.
LEED Ambitious
The architecture supports the profile of Linné University as a green campus. The architecture is created with sustainable ambitions on the ecological, economic, and social print of the surroundings. Inside, trees create a fresh interior climate while supporting a great social environment as a place for gathering. The geometry of the building is optimized for the sun and the moving sunlight throughout the day. This creates great daylight conditions for the learning environment and minimizes unnecessary heat from direct sunlight. Solar panels on the roof supply the building with green energy. The solar panels were already in use during the construction of the building, to reduce the energy footprint. Besides solar panels, green roofs contribute to a biodiverse neighborhood. The building is certified LEED gold.
- Client
- Svea Fastigheter
- Area
- 22 000 m2 / 236 806 ft2
- Year
- 2018
- Location
- Kalmar, Sweden
- Collaborators
- Tema Architecture & Landscape / WSP Group / Tyrens
- Images
- Niels Nygaard
- Users
- Linné University

