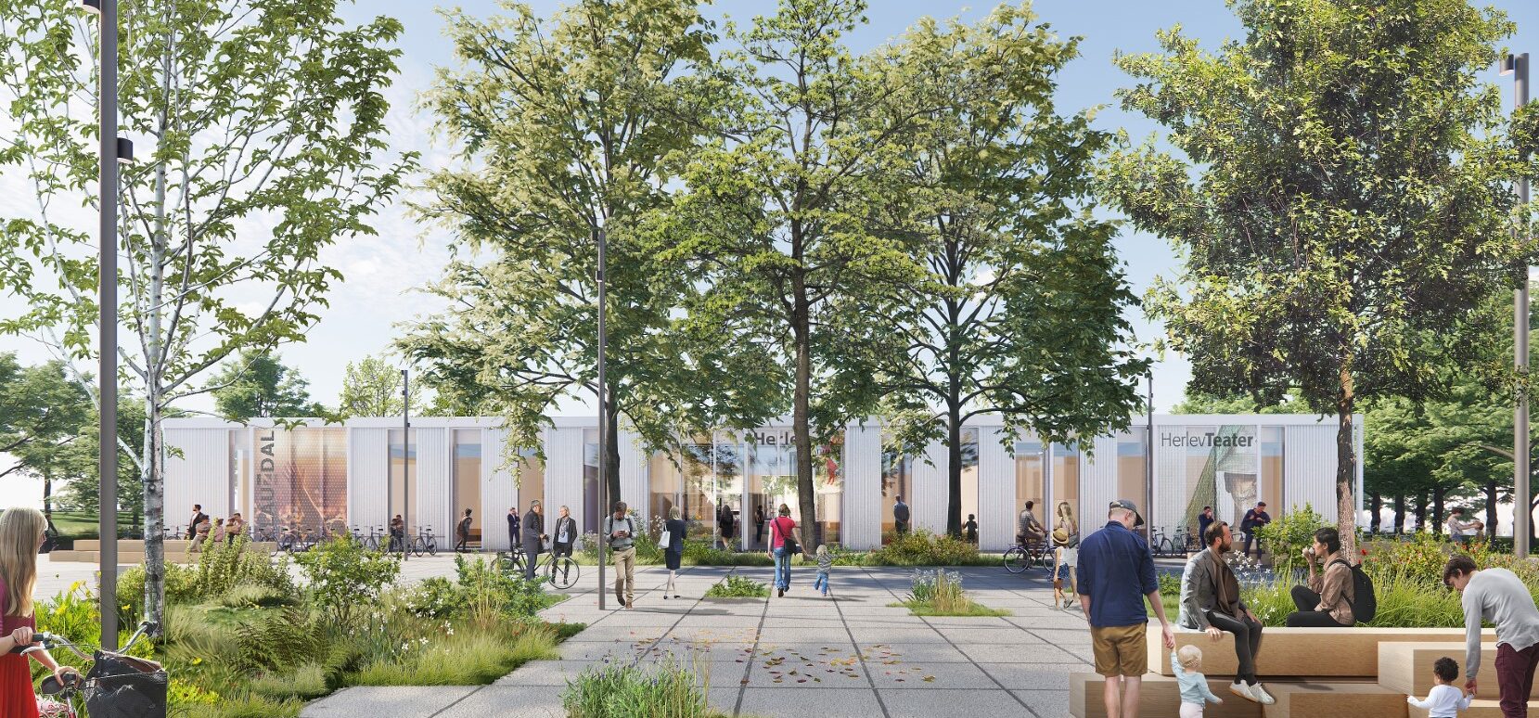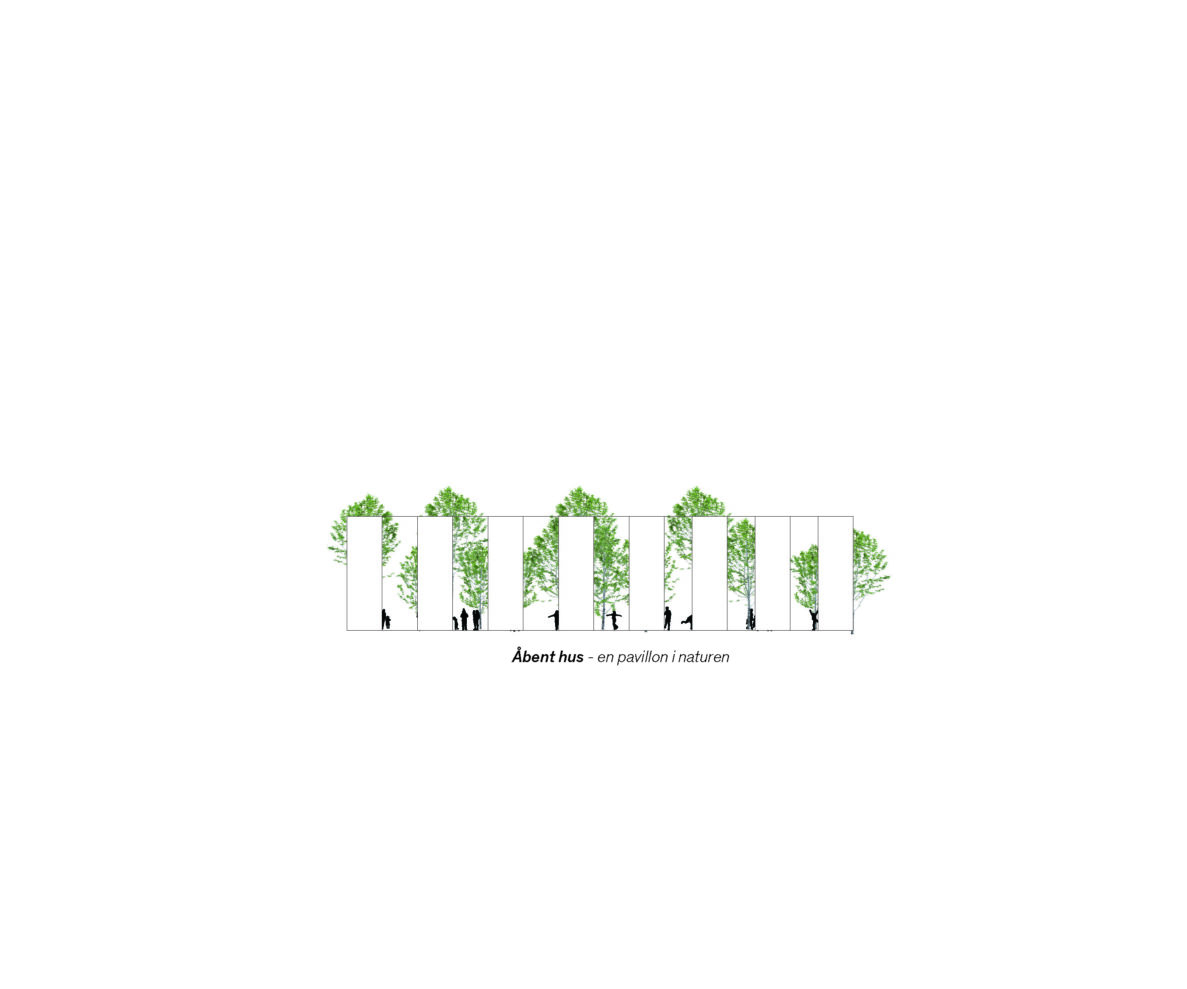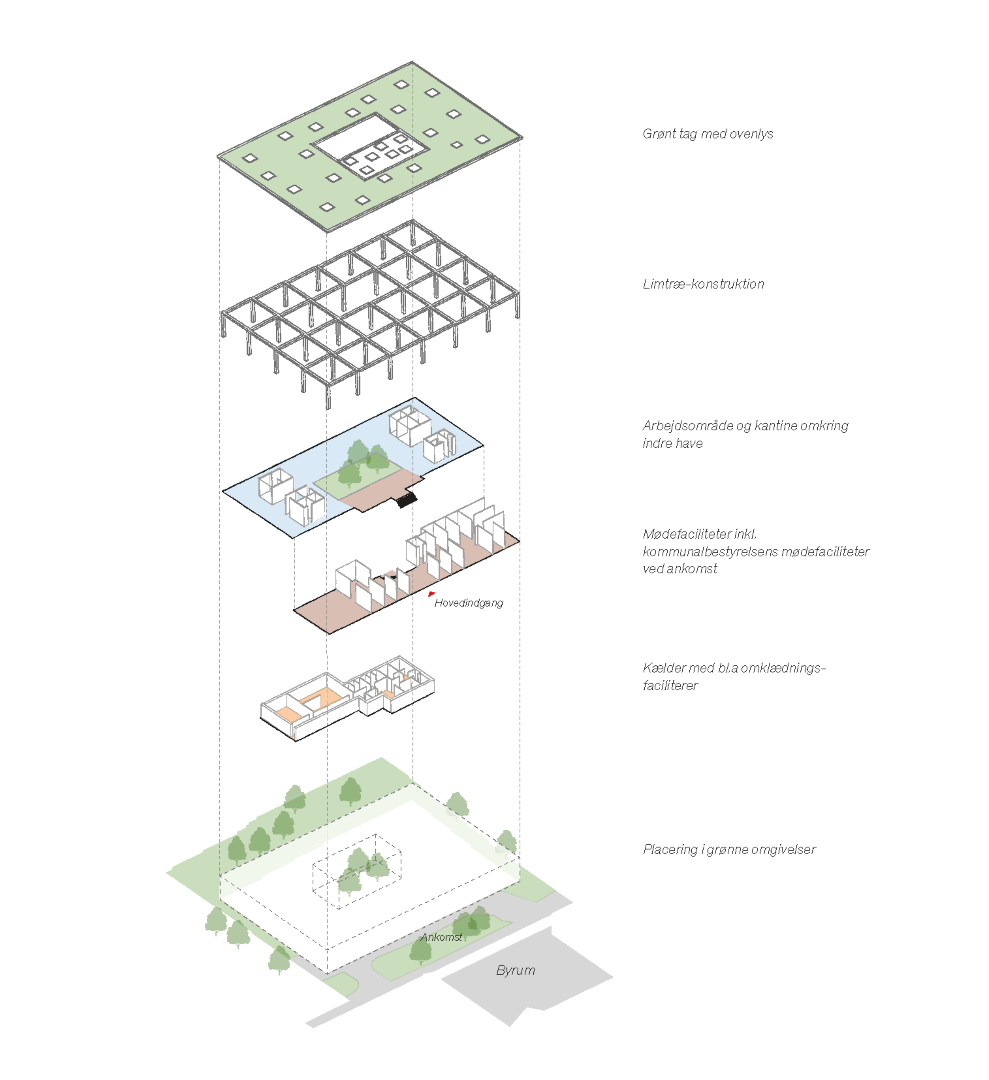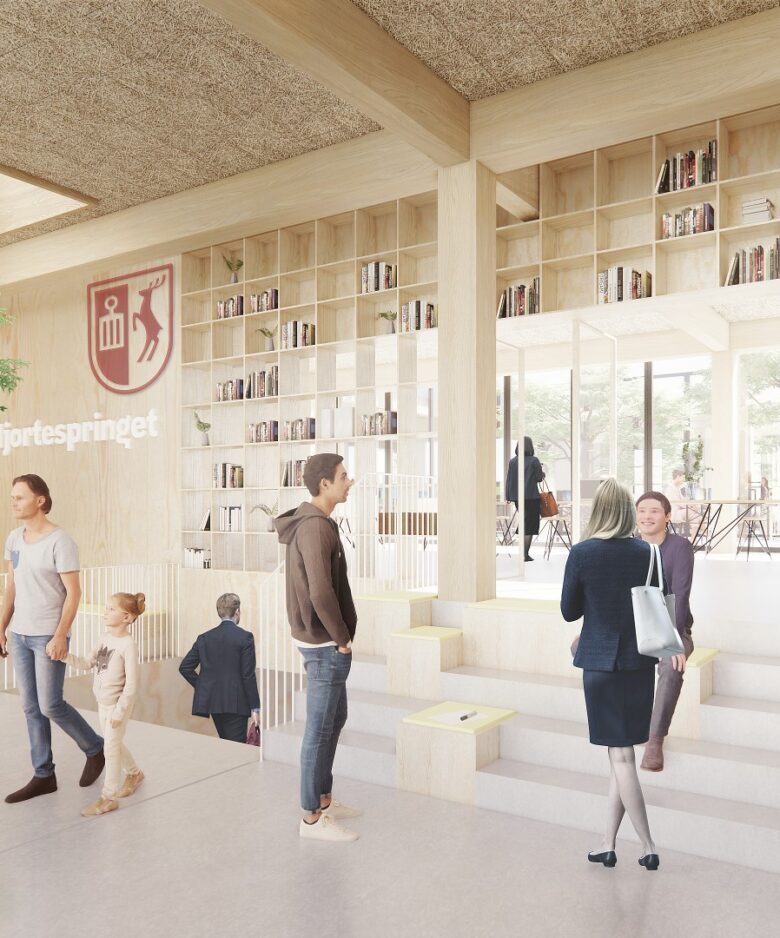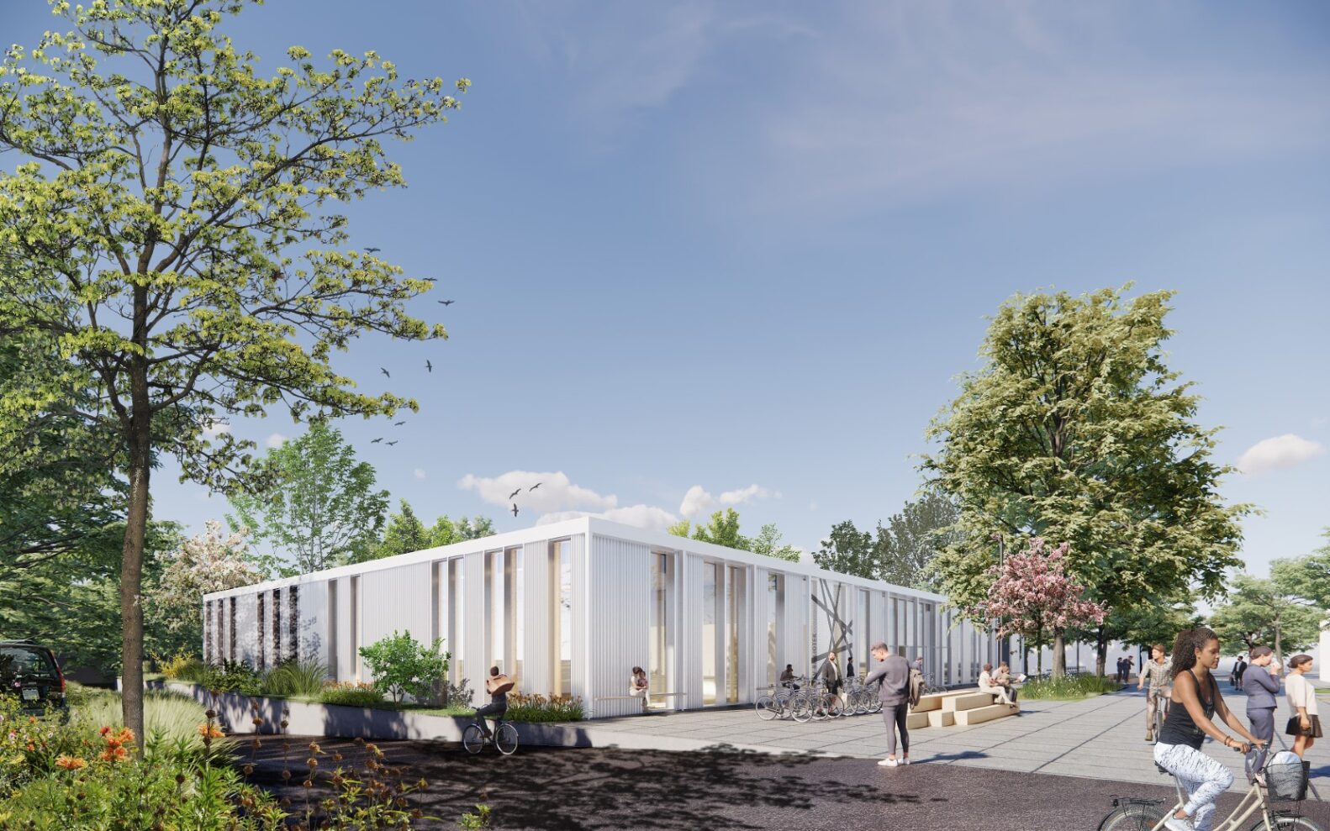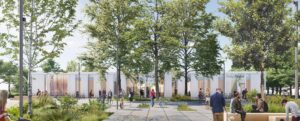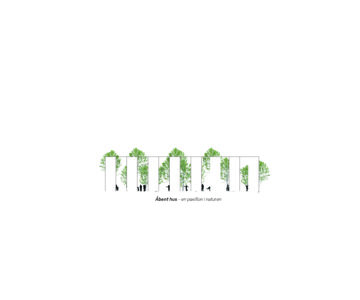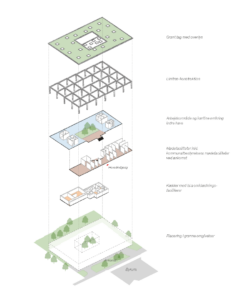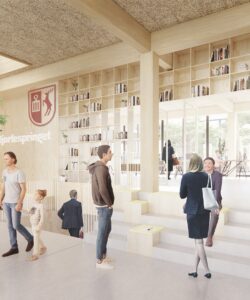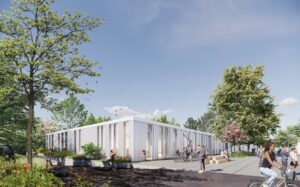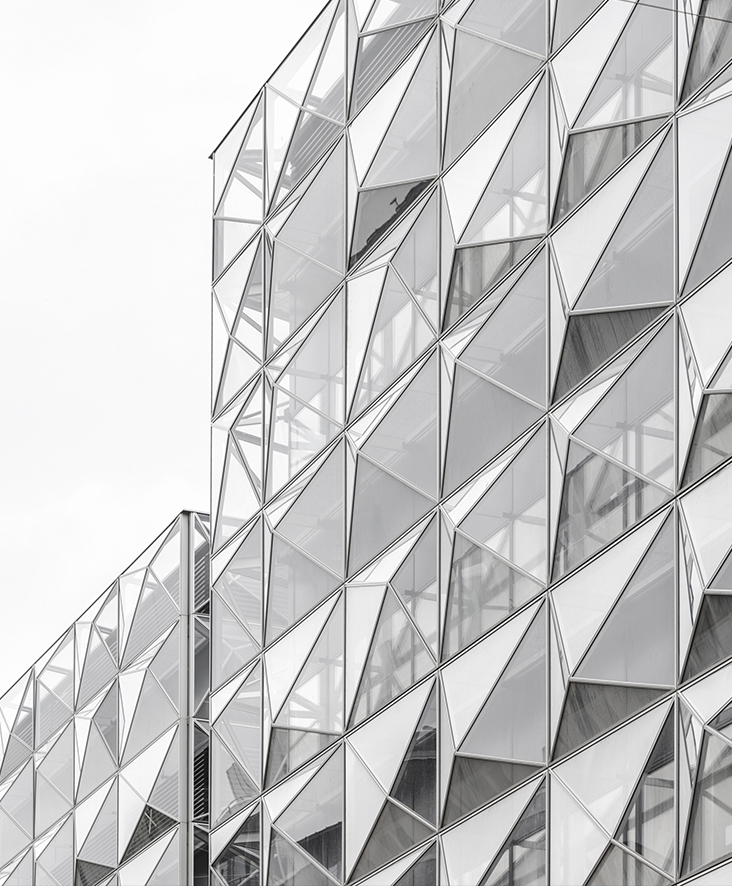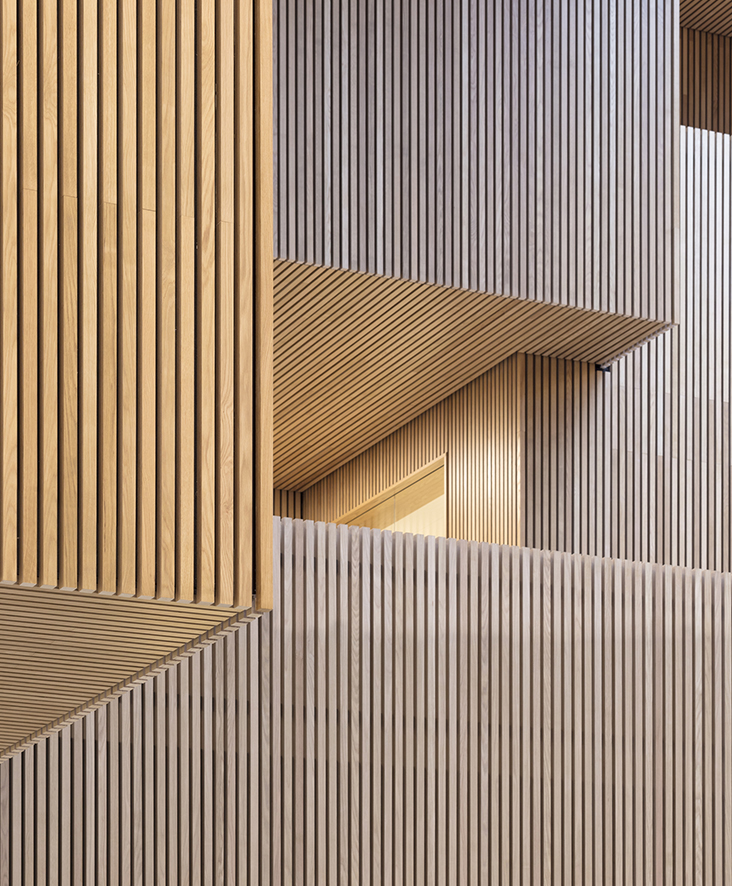Hjortespring
open city hall
Our competition proposal for the city hall, Hjortespring, in the Municipality of Herlev just outside Copenhagen, drew inspiration from a simple and sculptural pavilion in a garden. Although not awarded, the vision for the city hall is that of a quiet and poetic structure, exuding simplicity and distinctiveness within the surrounding cityscape. The repetition of a simple structure on the façade and the clear definition of the main entrance contribute to a building that is both open and inviting. Despite not receiving the award, the proposed city hall is conceived as a space for possibilities, a flexible structure capable of accommodating diverse wants, needs, and uses. It stands as a place that is future-proof and provides ample room for opportunities. The location of the city hall, the transparency to the surroundings, and the inner garden connect the outside and the inside. With this proposal, we have created an architectural frame of high quality. The city hall is a comfortable place to work and an accommodating environment, where citizens can safely make enquiries. It is a house that embraces nature and that, because of its scale, materiality, and atmosphere, creates an open and welcoming ambiance. It is a city hall for all.
The city hall has a clear distinction between public, semi-public, and restricted areas. Our clear structuring of the building means that citizens can use a large part of the city hall’s functions both during and after opening hours. At the same time, employees can work safely and without being interrupted.
The clear communication of the building’s functions is already noticeable when approaching the city hall, where the main entrance is marked. Furthermore, the inside of the building is structured, and the material points out the common areas in the lounge. The warm glow from the wooden-covered walls contributes to a homely and calm, warm atmosphere.
In our process, we have screened how initiatives in the project contribute to the SDGs. The design is focused on openness and transparency to the building and the surroundings. The many windows provide the house with natural lighting and create an inviting atmosphere for citizens. This strengthens local participation in decision-making. The building has only one level, which secures equal access for all citizens while also providing easy access to the many green areas of the city hall. The green areas serve as hangout spots for employees and citizens while supporting local biodiversity. The employees’ easy access to greenery and our focus on comfortable materials and furniture inside the house creates a good and homely work environment.
- Client
- Herlev Municipality
- Area
- 1 750 m2 / 18 836 ft2
- Year
- 2019
- Location
- Herlev, Denmark
- Collaborators
- Pihl / Norconsult
- Users
- Public

