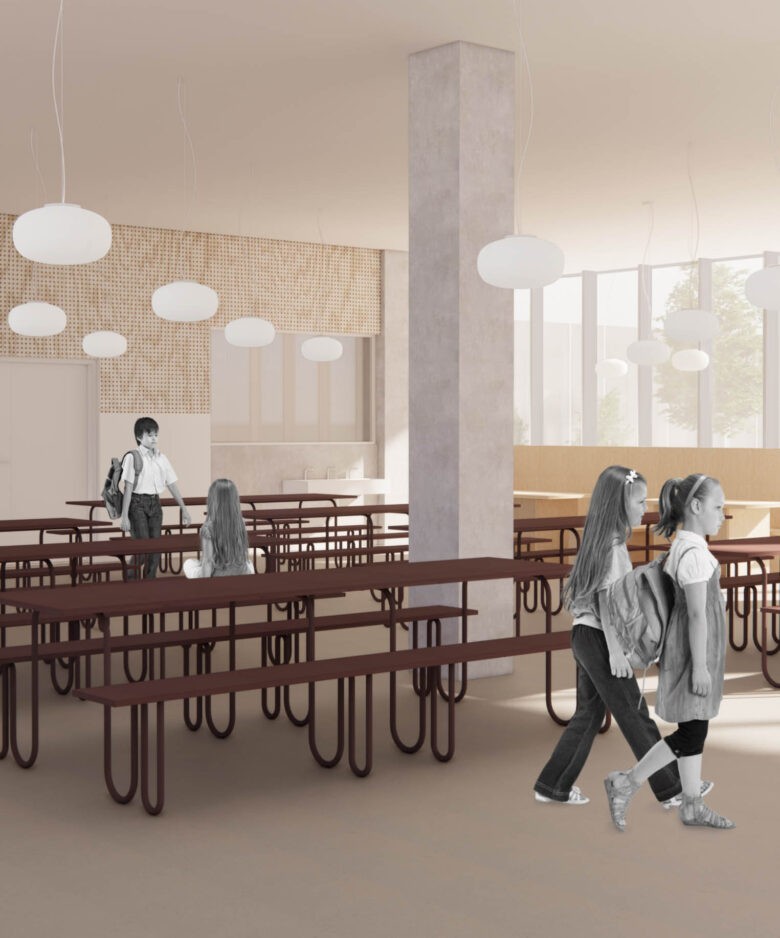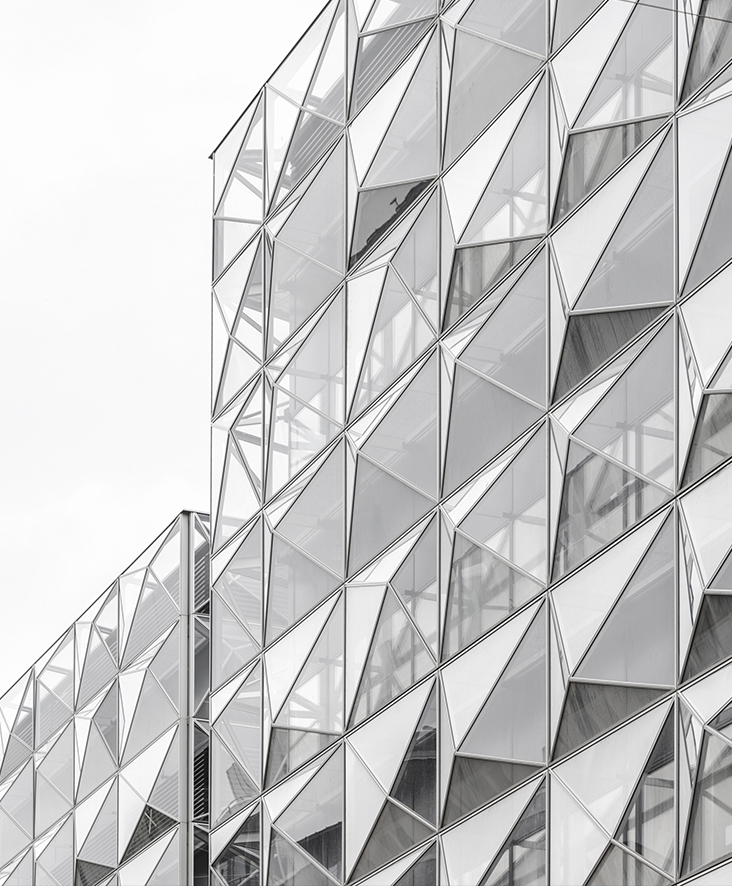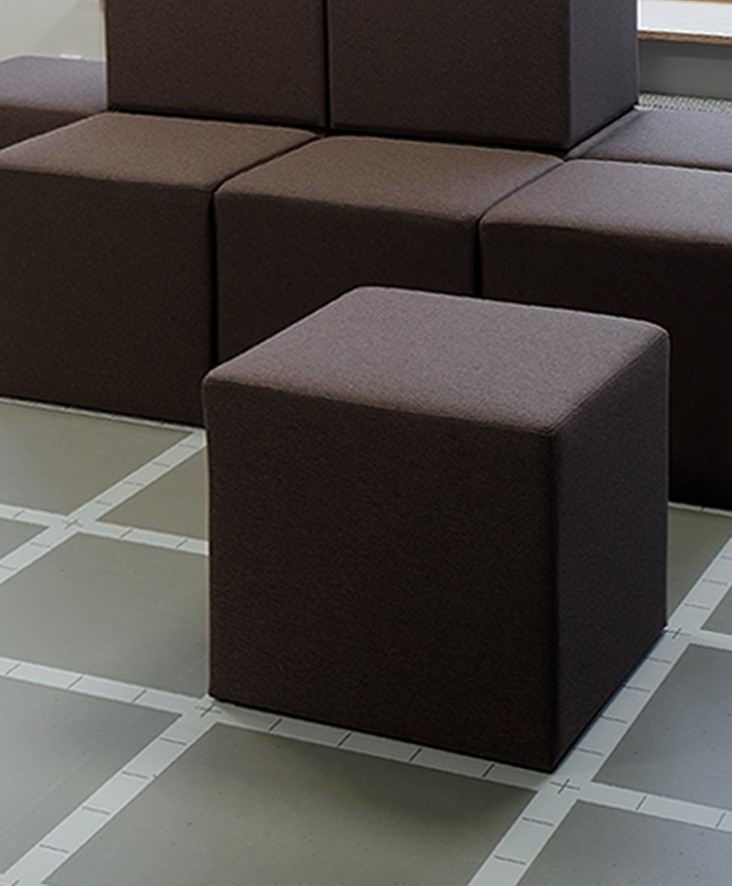HAVAS
A flexible open plan concept
Havas is an integrated media and advertising agency, working from a vision of meaningful relations between people, through creativity, media, and innovation. Their new offices are situated in the idyllic neighborhood of Christianshavn, with calm green paths along the old city fortifications, and the hectic city life on the other side. With this move, Havas wants to establish new creative workspaces that emphasize corporate values and make daily operations smoother.
The basic elements of our interior concept for Havas were made based on employee workshops and workflow analysis. Through this user involvement, we designed this dynamic, open, and flexible space. We subdivided it into 4 zones: 1) work area, 2) drop-in & coffee break, 3) café and get-together, and 4) formal meetings.
We designed the project, wanting to create an open, welcoming, and transparent house. We cleared the entire floor of the walls and stripped the pillars throughout. The transferring zones between the areas are marked using light and color.
The choice of materials is inspired by the Nordic city, with its characteristic closeness to nature. Meeting rooms are constructed with oak-framed acoustic glass dividers, the café furnishings are in shades of green, and the work areas are in shades of blue – references to the park greenery and the nearby harbor.
In these new, flexible surroundings, the employees of Havas have found a new way of working. They meet their clients at eye level, in a buzzing, innovative workplace.




























