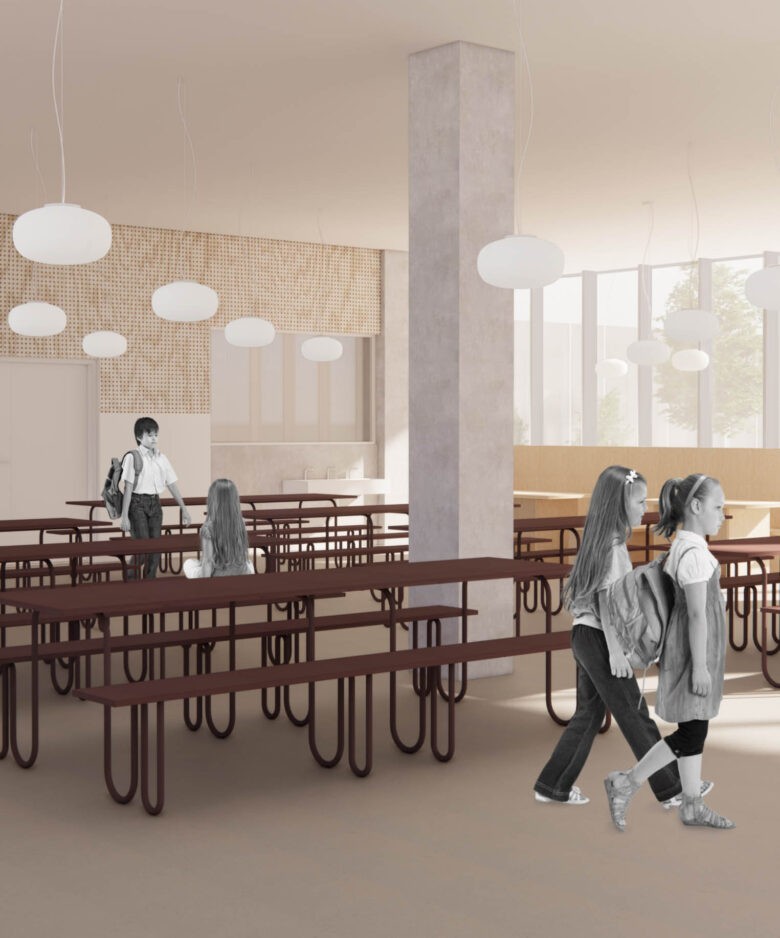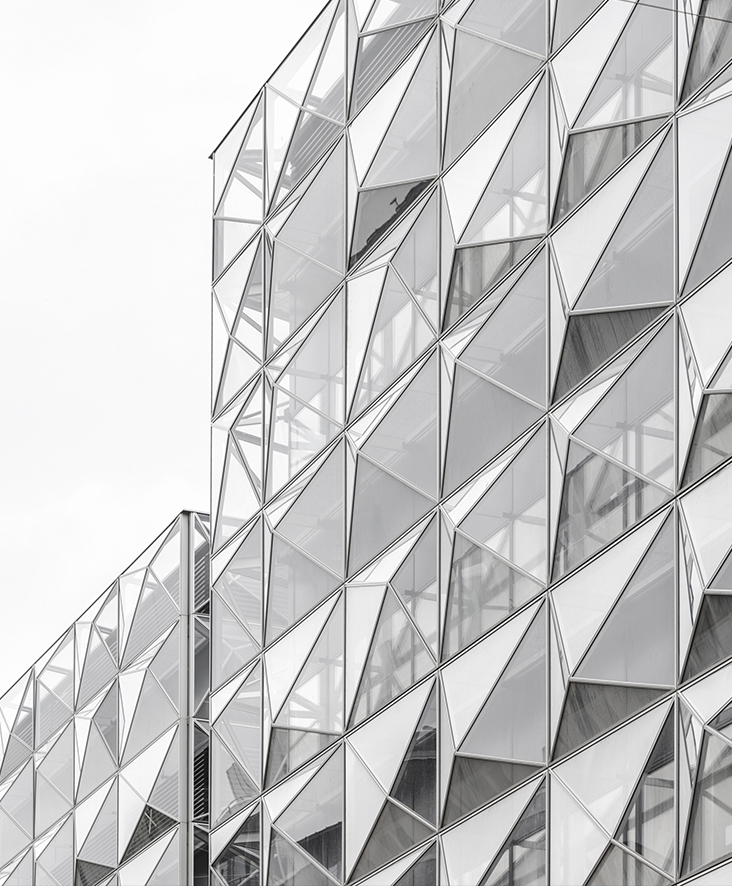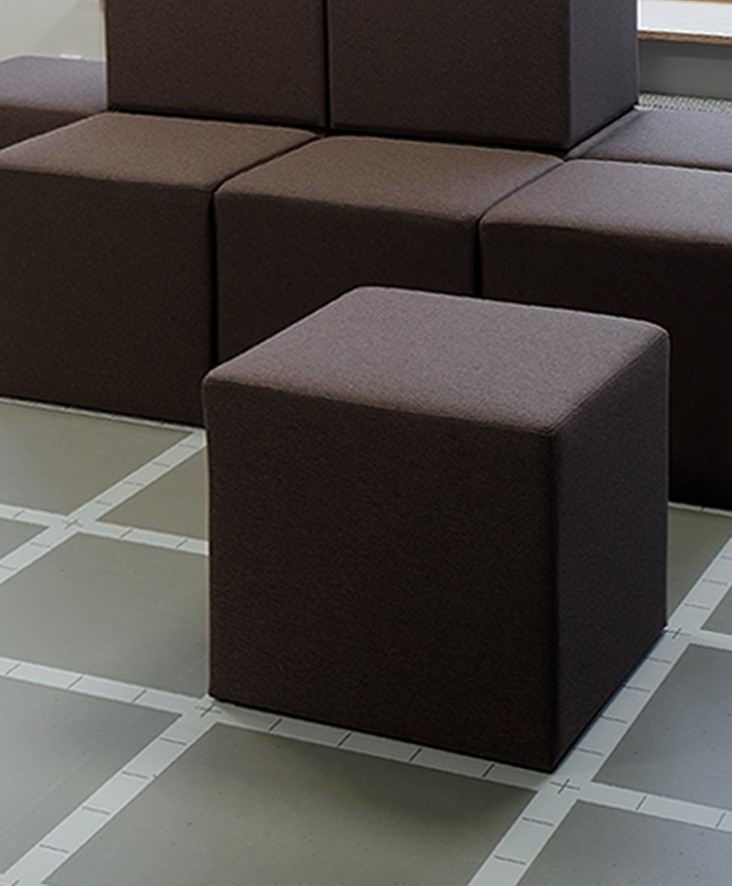Excerp & BAT
transitioning to new spaces
Adapting to a new office
We helped BAT and Excerp move into the same office building, SEB, on the harbor in Copenhagen. While they are two different companies, they faced similar challenges in adapting their new workspaces to support efficiency, collaboration, and overall well-being. Both BAT and Excerp sought to optimize the flow of activity throughout their office spaces. While their needs and identities are unique, both projects share a common goal: to create a balanced, dynamic environment where employees can work seamlessly and effectively.
Designed for Collaboration
BAT needed a workspace that fostered communication among coworkers while maintaining a structured and professional atmosphere. The office design was carefully considered to ensure an even distribution of activity across the two floors, preventing bottlenecks and underutilized areas. By implementing a thoughtful layout with strategic furniture placement, the space supports focused work, group work, and socialization, creating a harmonious flow throughout the office. With the use of color and graphic elements, we developed a wayfinding system that supported the interior design and the different zones.
Several existing pieces of furniture have been used and updated with new varnishes, upholstery, or tabletops. New furniture has been produced from recycled materials, e.g., PET bottles, upholstery of recycled wool and polyester, and custom-built lockers built from a special furniture board consisting of leftovers from window production. All varnishes are water-based, and the use of wood has been limited to mainly pine, which has a low climate footprint.
A Flexible and Adaptive Concept
Exerp, a software company, wanted a bold statement in their office space and needed several smaller meeting spaces.
Therefore, we created a concept that unites Exerp’s specifications and distinguished architecture. Glass cylinders are used as meeting rooms and spaces for extra concentration that work with the building’s floor plan. We consistently used dark orange (a contrast to the logo color) as an energizing element on several surfaces.
We designed a filigree foil pattern based on software code for the cylindrical glass walls to add some texture. All workstations and storage units are clad in black linoleum.
- Client
- Exerp / BAT
- Area
- 3600 m2 / 38750 ft2
- Year
- 2021
- Location
- Copenhagen, Denmark
- Images
- CCO






















