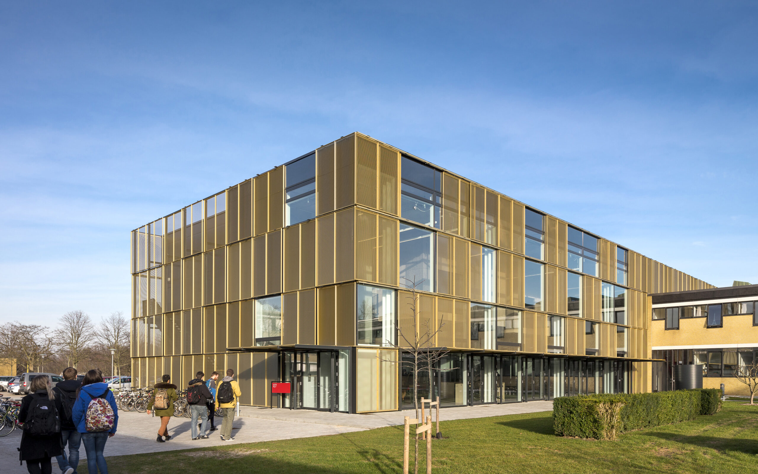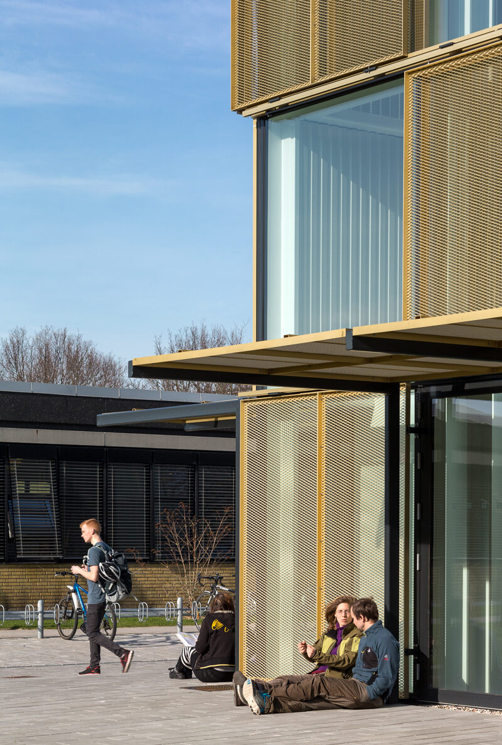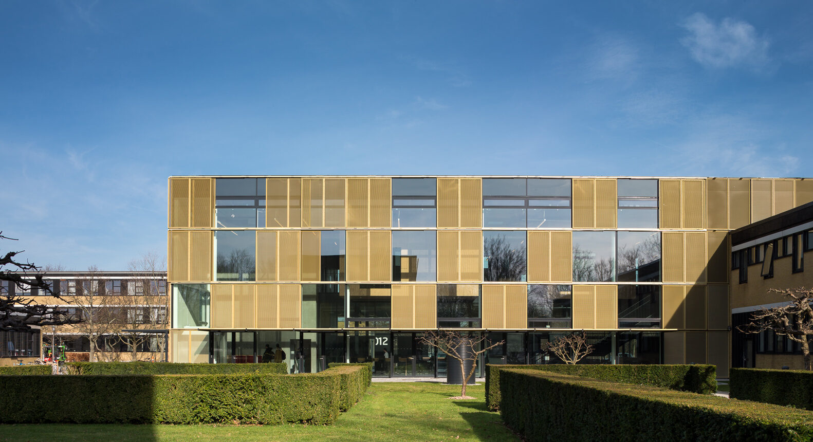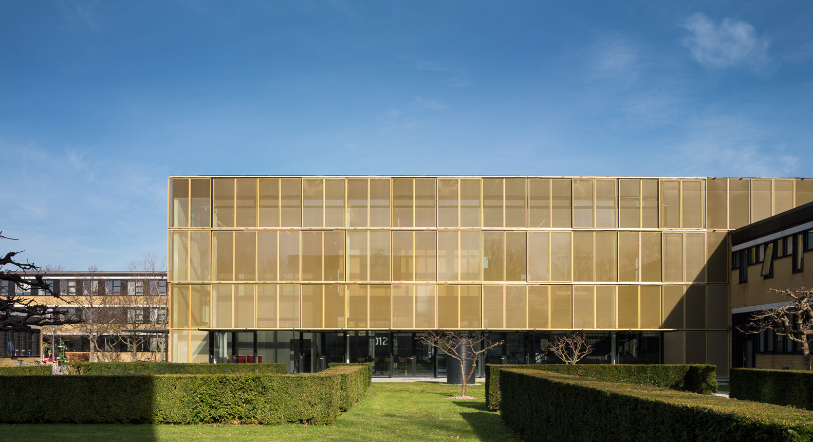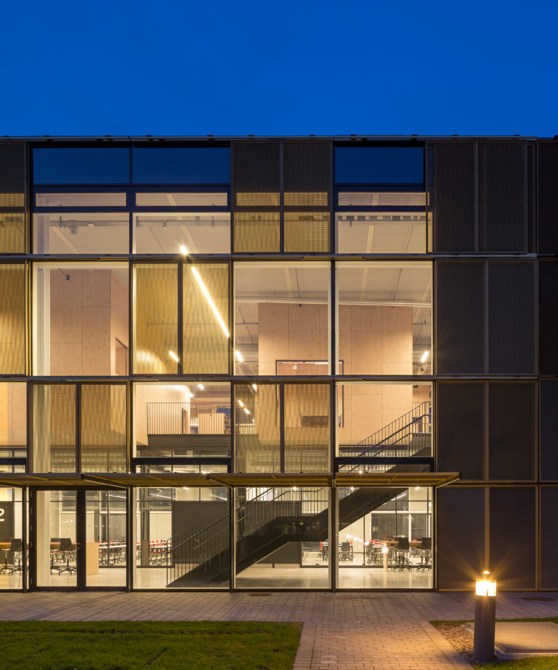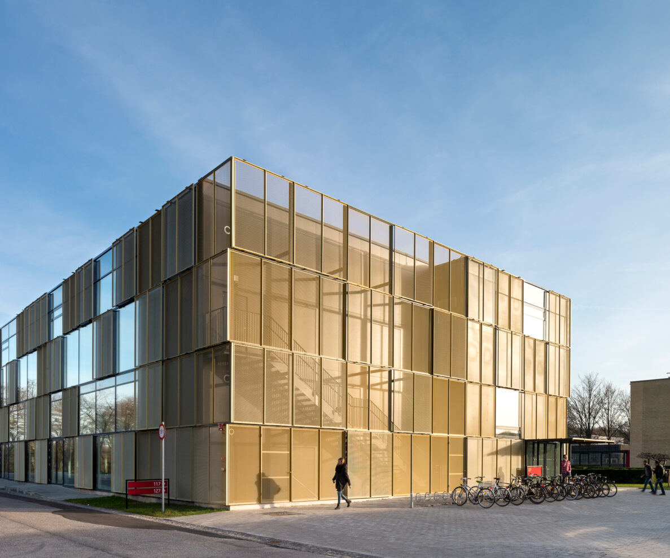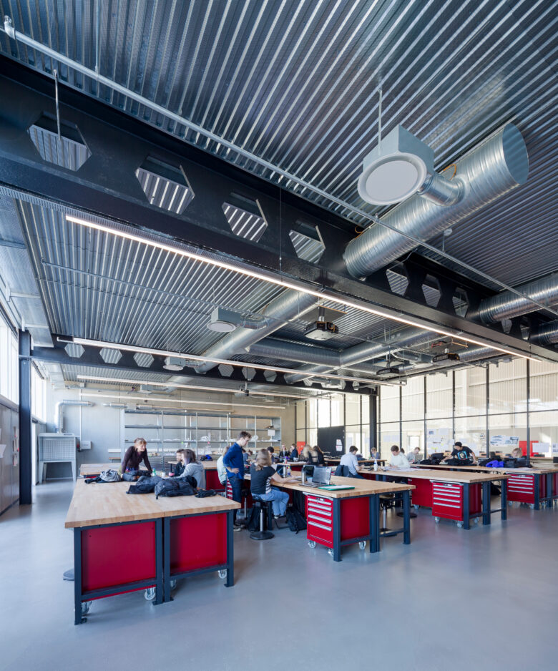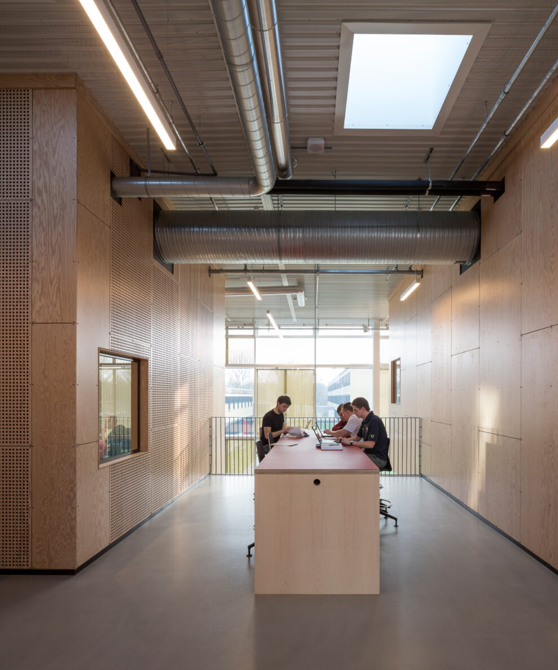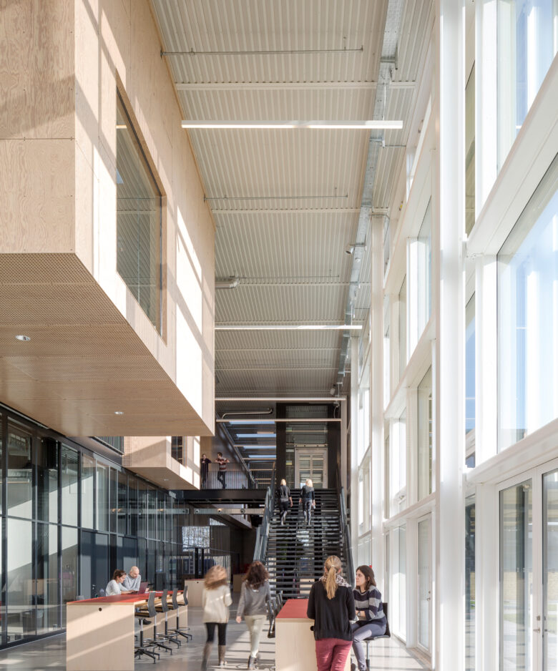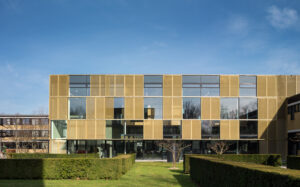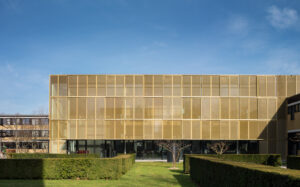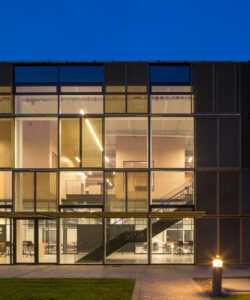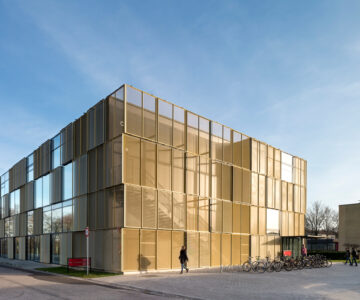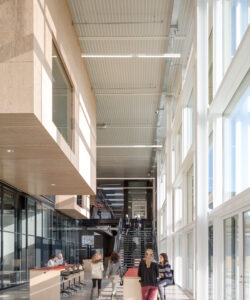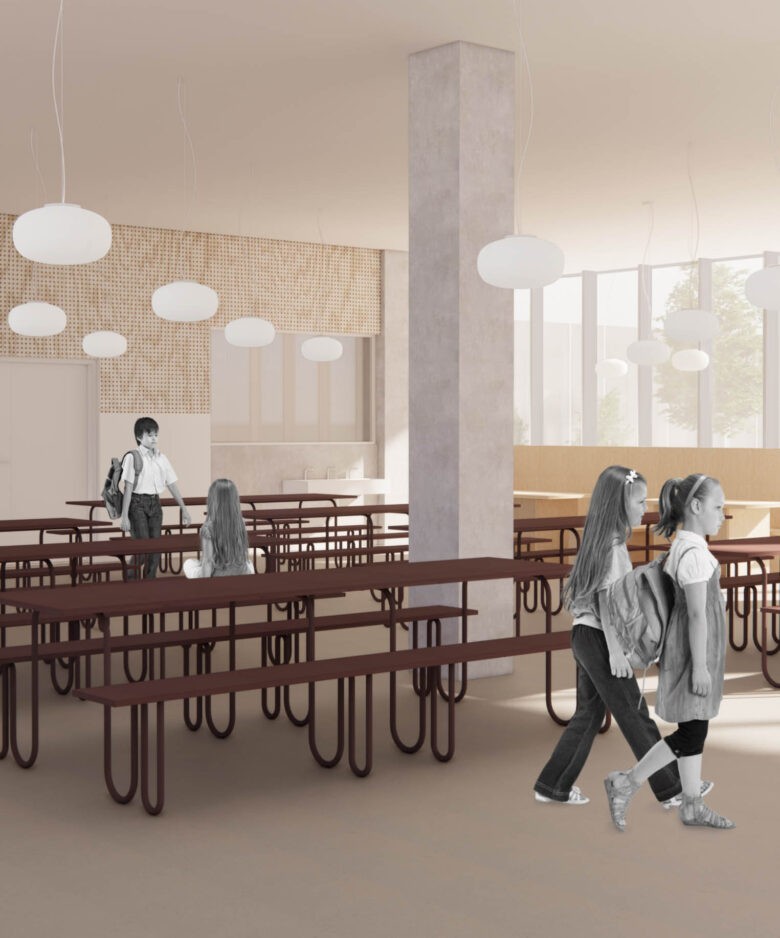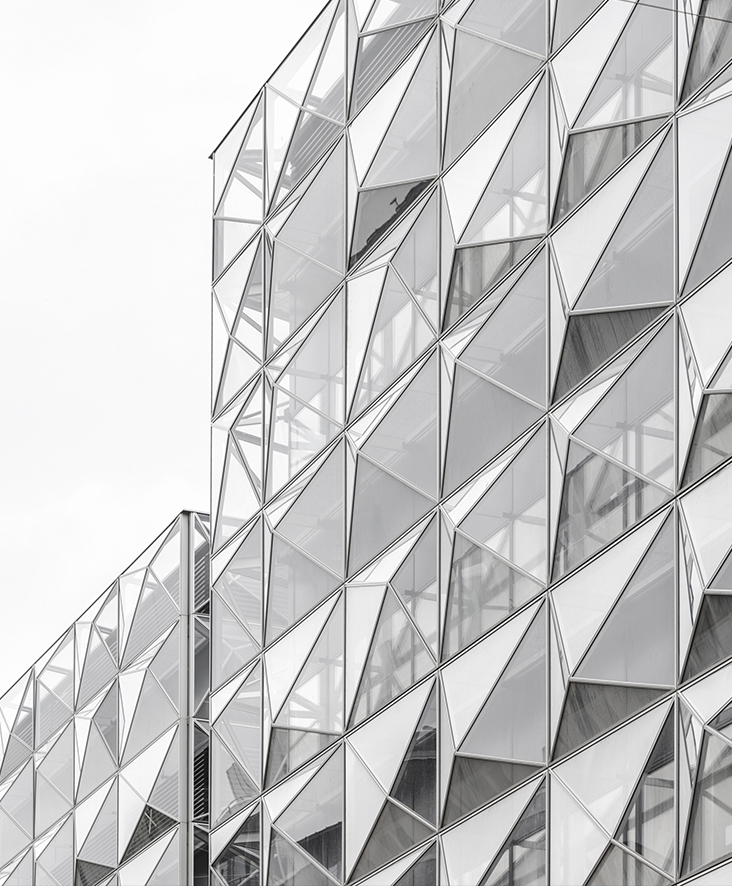DTU B127
flexible architectural identity
Building Design B127 houses the building design study programs at the Technical University of Denmark (DTU). The hybrid education focuses on architectural design combined with technical engineering; thus, the building is designed as a large workshop that offers a social study environment with significantly flexible architecture. The design of the educational building transforms the original architecture of DTU with respect and plays with contrasts between inside and outside, open and closed, transparent, and reflective. The façade is made of gold-anodized aluminum, black steel, and dark glass surfaces, while the interior provides a refreshing alternative to DTU’s long corridors. The building’s main axis is the atrium with spaces for formal as well as informal meetings. Various project rooms for larger and smaller groups are located on the first floor. Throughout the building constructions and installations are exposed to reveal the complexities of modern building design. Panoramic windows open the indoor atrium towards the surroundings with a fruit garden at the southern end contributing to the atmosphere.
- Client
- Technical University of Denmark
- Area
- 2 000 m2 / 21 527 ft2
- Year
- 2013
- Location
- Lyngby Campus, DK
- Collaborators
- E. Pihl & Son / Niras
- Images
- Adam Mørk
- Users
- DTU - Building Design

