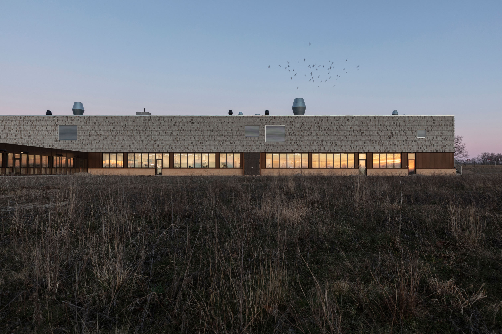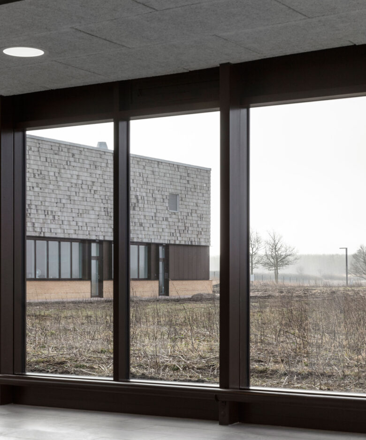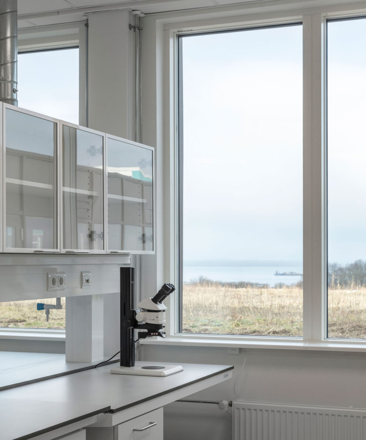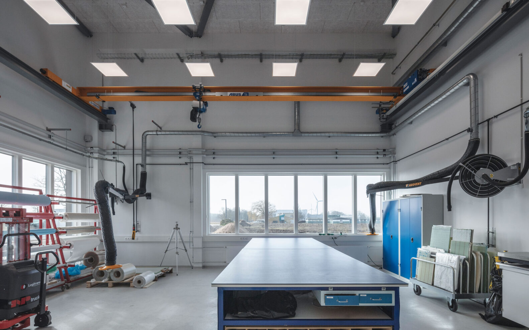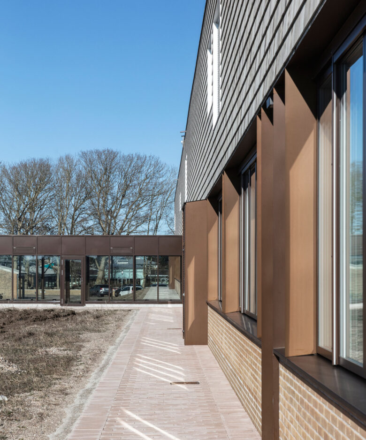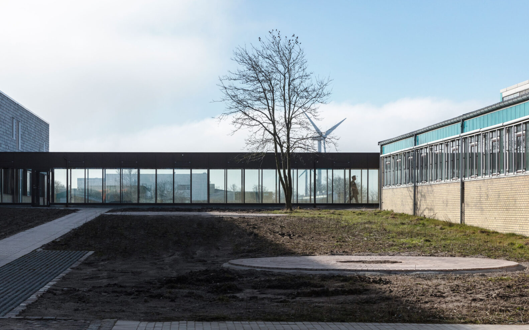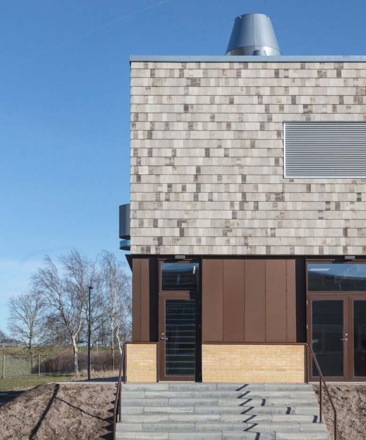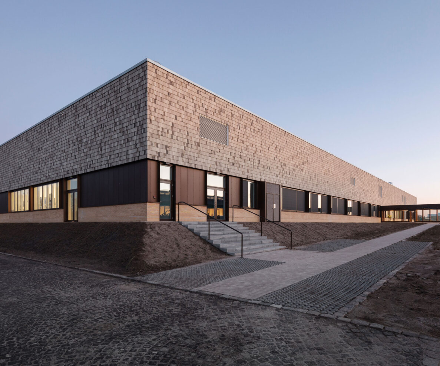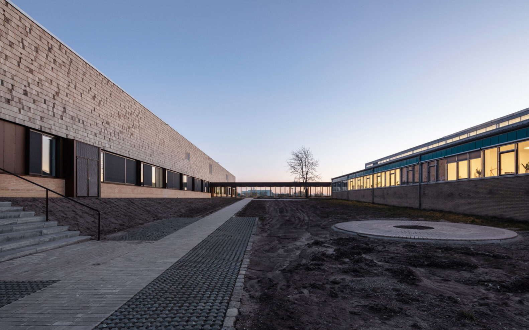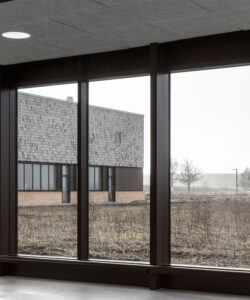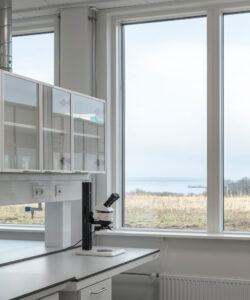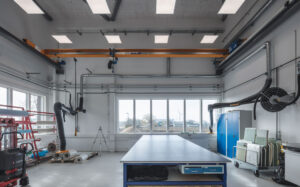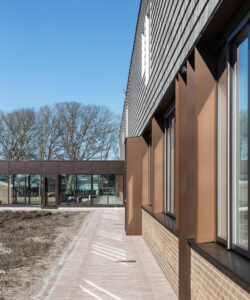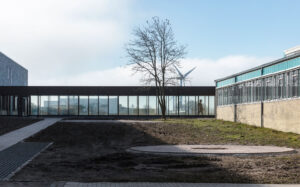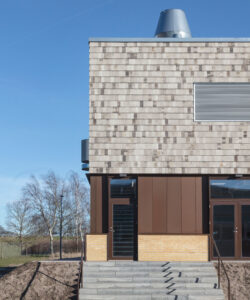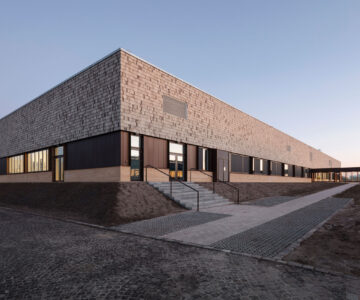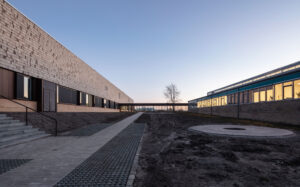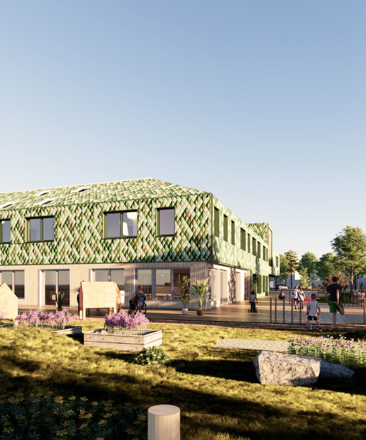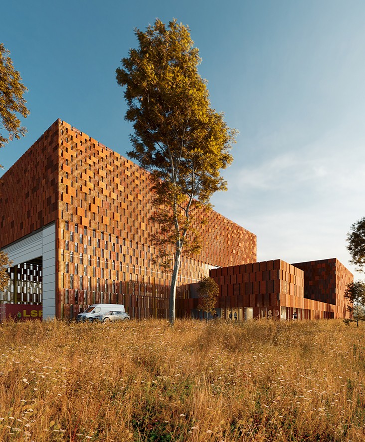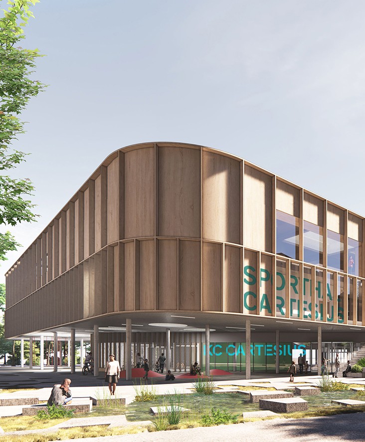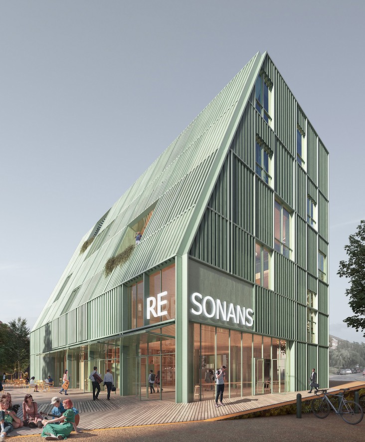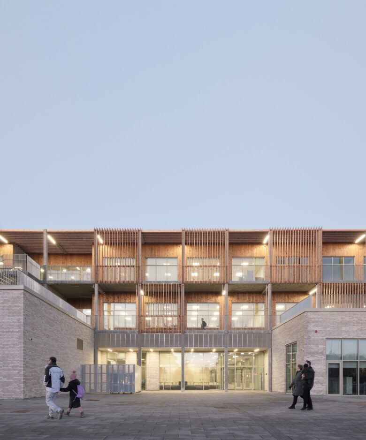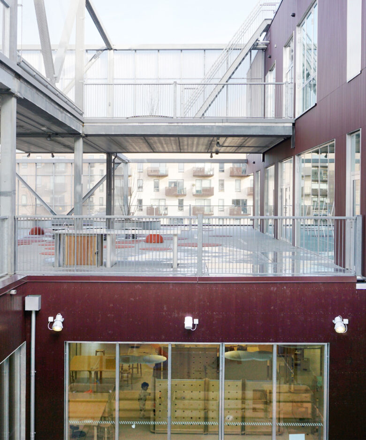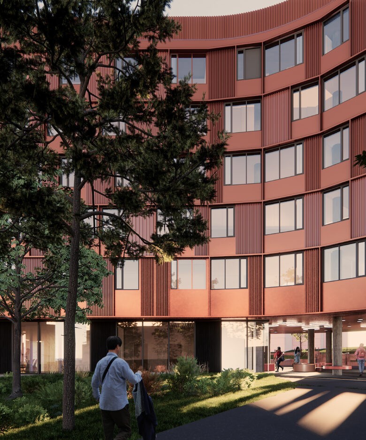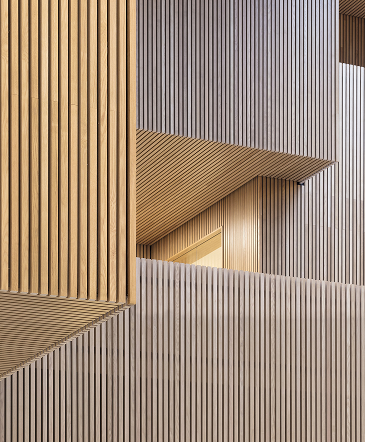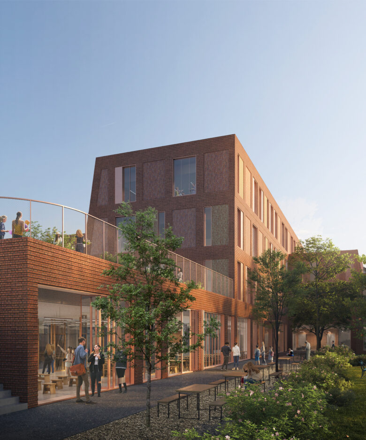DTU Risø Campus
Innovative research environment
The expansion and transformation of DTU Risø connects the campus through green garden spaces, a vibrant study and research environment, and a united architectural concept. The architecture creates a relaxed atmosphere by mixing the recognizable with the innovative. Modern offices and research facilities support a good working environment and important research into sustainable energy.
DTU Risø is beautifully situated in green surroundings with Roskilde Fjord close by. DTU Risø has since 2012 been a campus for the Department of Wind Energy – a strong research environment that brings all the researchers together in one place so they can easily exchange ideas and develop new knowledge on green energy. The completed building contains modern facilities that strengthen research which will shape future innovation in renewable energy. The buildings are both a continuation and reinterpretation of the aesthetics of the existing campus, which is characterized by yellow bricks. This is maintained in the final design.
Refined Design Concept
We have finalized the building design from the project proposal to delivery, which is the final stage of the project. We further developed the design concept, among other things, concerning installations and choice of materials. In the project proposal, final decisions have been made about the aesthetic, functional, and technical qualities of the project. In connection with the final planning of the design in the project proposal, we have handled the interfaces between architecture, function, aesthetics, and technical solutions. In other words, we adapted the outline proposal so that it was buildable and could be realized as a turnkey project with a focus on user needs in terms of technical requirements.
A Modern Transformation
The transformation of buildings 100, 101, and 125 creates a more modern and functional research environment, where the functions are separate, but with multiple views across the building. Based on the outline proposal, we have created the project proposal and made the outline proposal buildable, so it could be realized. This means that the final design of laboratories and research environments meets the client’s requirements and could be put into operation. The laboratories create a better working and study environment. The walls for the offices are made of glass so that light can travel through the building and allow the users to experience activities taking place throughout the building. In the project, the focus is on renovating the existing facilities to the greatest extent possible to reduce the need for new materials for new construction. In the project proposal of the buildings, we have prioritized robust and durable materials, so that the houses are easy to maintain. It contributes to the buildings’ good indoor climate with materials that do not release harmful amounts of dust and gases.
Modern Research Spaces
In the buildings, 123, 171, and 170, we have created a project proposal, which has made the outline proposal realizable. The state-of-the-art laboratories and workshops are for research and testing. In addition to meeting all functional requirements, the facilities are tall, spacious, and comfortable to stay in for many hours at a time. Garden environments by 1:1 Landscape have also been created between the buildings, which through materials and planting support the connection between the sections. In the garden, there is space for everything from informal meetings and breaks to longer stays and test sites.
Fjord Landscape Landmark
The building B171 is visible from the main road, and it is a clear feature on the trip through the fjord landscape. The building’s welcoming arrival area, which includes a garden, leads the user further into the building and the research environment.
Unified Green Campus Concept
The building has undergone an expansion and transformation that connects the campus through green open spaces, creating a vibrant study and research environment and a unified architectural concept. The architecture cultivates a relaxed atmosphere by blending the familiar with the innovative Cutting-edge laboratories and workshops dedicated to research and testing in mechanical testing and metal processing, microscopy and tomography, and fiber labs. These facilities not only meet all functional requirements but also offer spacious, tall, and comfortable environments suitable for extended stays. Modern offices and research facilities support a conducive working environment for important research in sustainable energy.
- Client
- Danish Building and Property Agency
- Area
- New Building 4 700 m2 / 50 509 ft2, Renovation 2 450 m2 / 26 371 ft2
- Year
- 2023
- Location
- Risø, Roskilde, Denmark
- Collaborators
- BAM Danmark / Norconsult / Langvad Arkitekter / 1:1 Landscape / NORD Architects
- Images
- Niels Nygaard
- Users
- Technical University of Denmark

