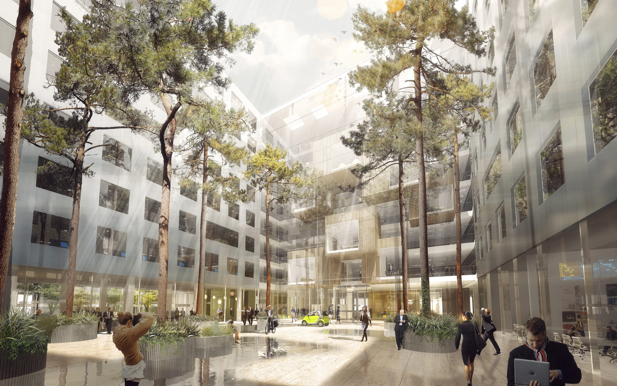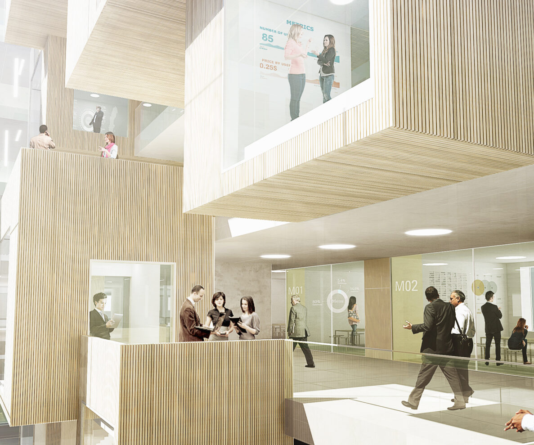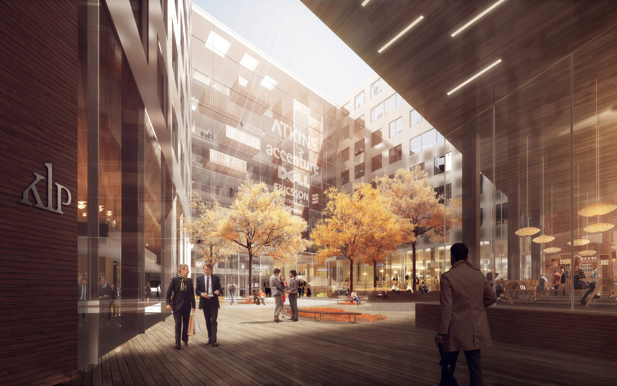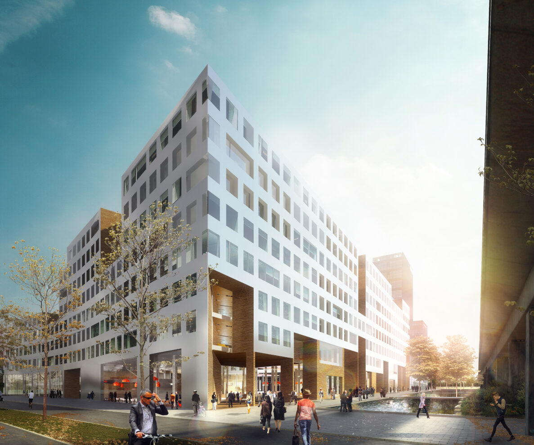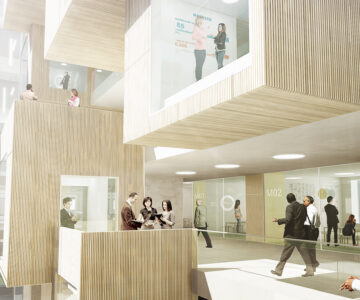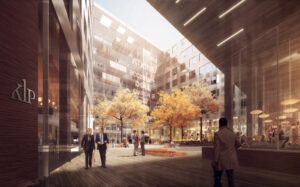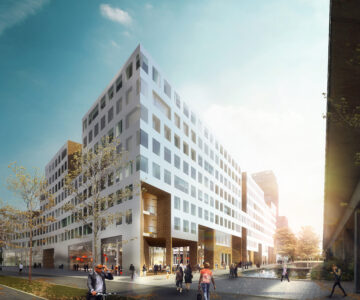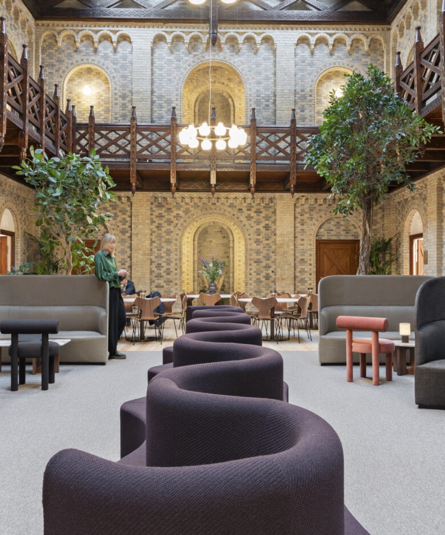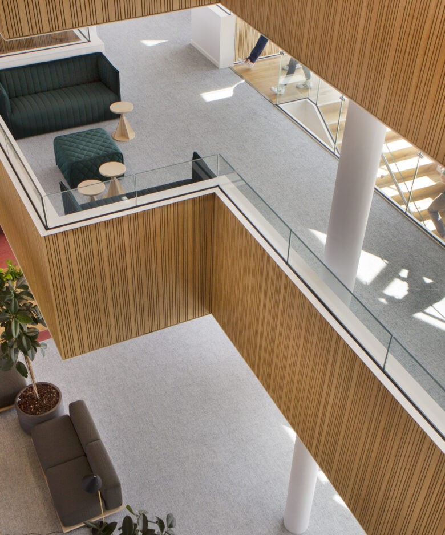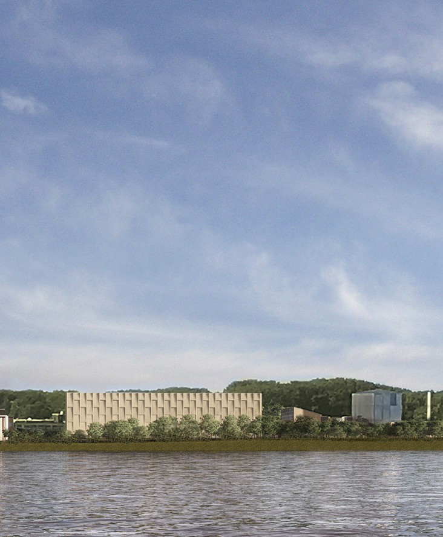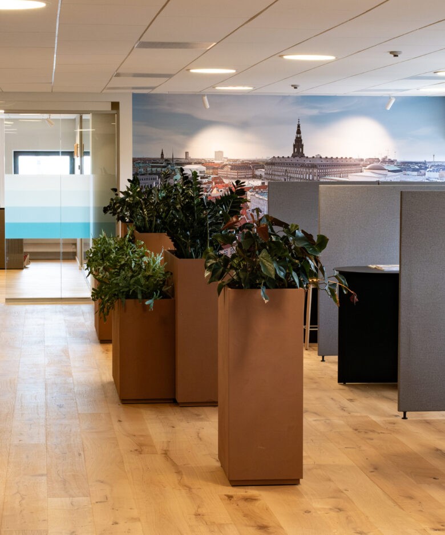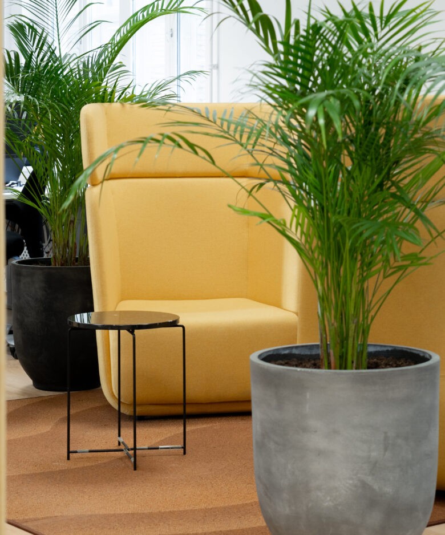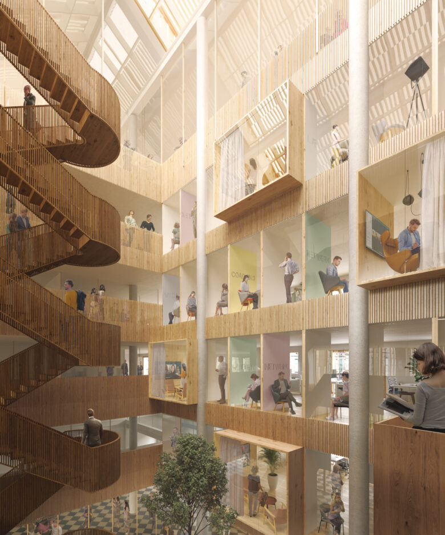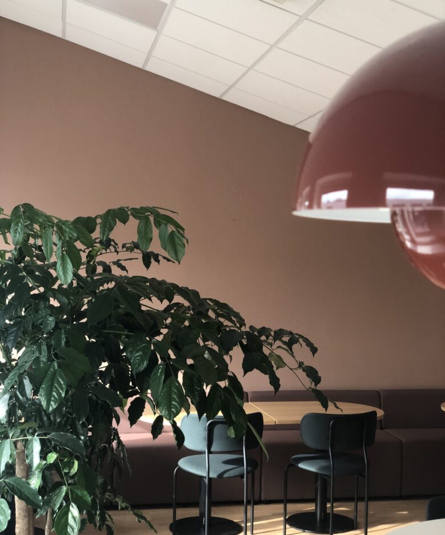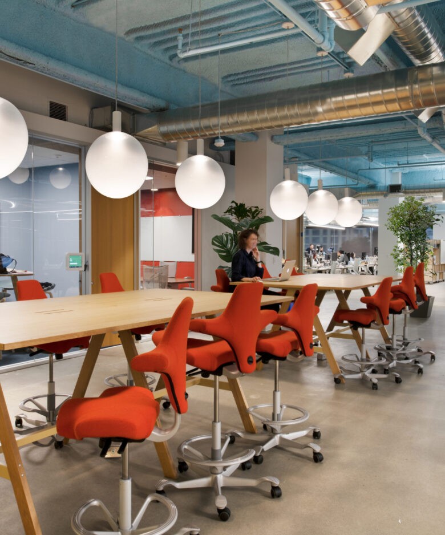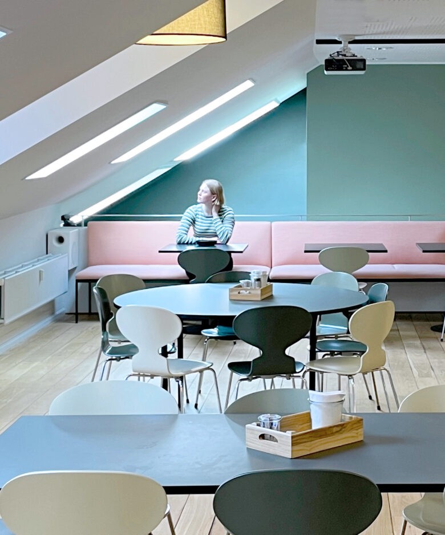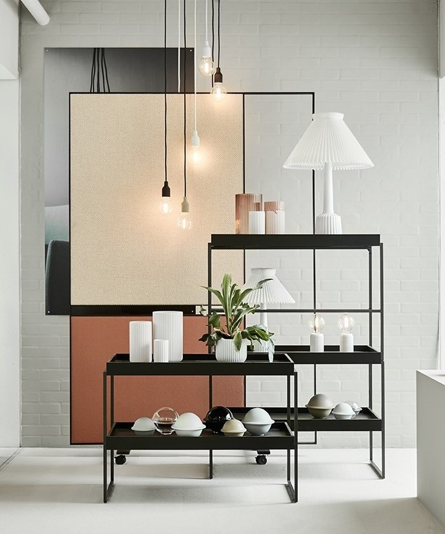Ørestad City Property 3A
Custom-made offices
The vibrant multifunctional office facility in Ørestad City supports the life of the urban area by letting the inner life of the building flow into the surroundings, designed with small squares and seating areas centered around the entrances. Thus, the activities outside the office building become an external foyer, creating a seamless transition between inside and outside. In addition, the building’s volume is designed to accommodate the urban context with a fractured façade, creating a calm city silhouette that functions as an urban backdrop, uniting the area’s many expressions. Inside, each office unit is created as a flexible workspace that can be transformed from an open office, into partially open social zones, smaller separated units for meetings, or classic cubicles. Thus, each floor is designed to accommodate various needs and is divided into smaller zones, which can be perfectly customized to accommodate each company’s unique identity and culture.
- Client
- KLP Ejendomme
- Area
- 50 000 m2 / 538 195 ft2
- Location
- Copenhagen, Denmark
- Collaborators
- COWI / PK3
- Images
- Christensen & Co

