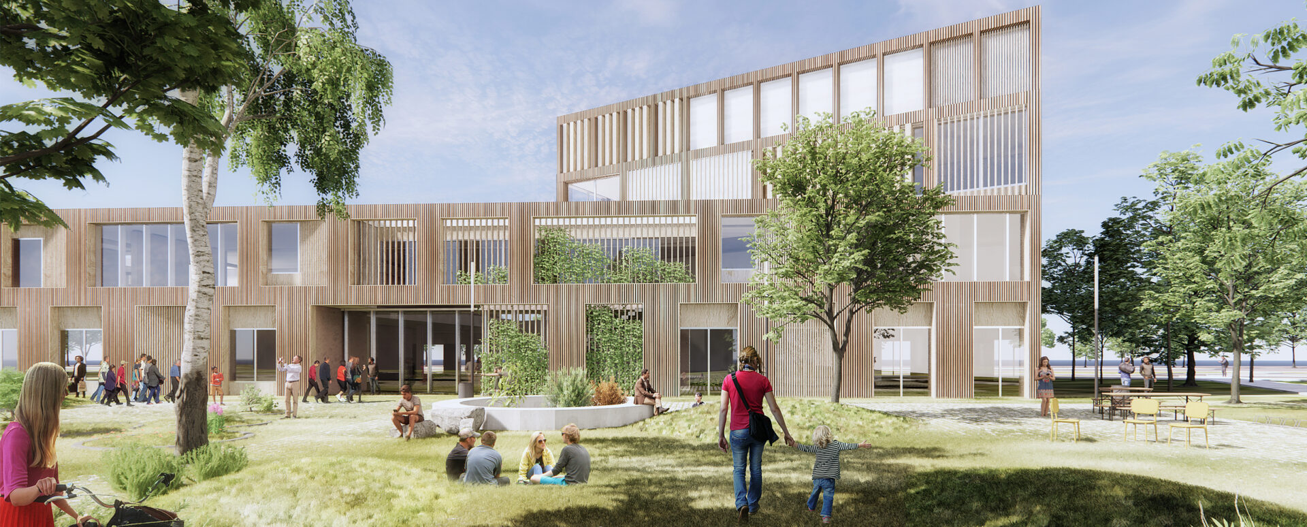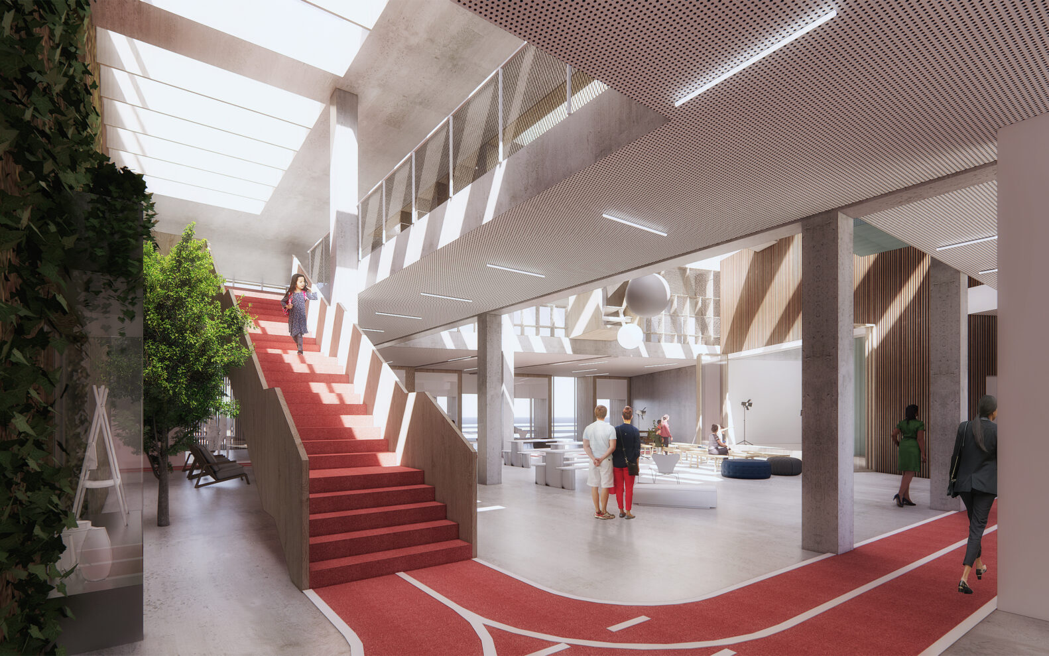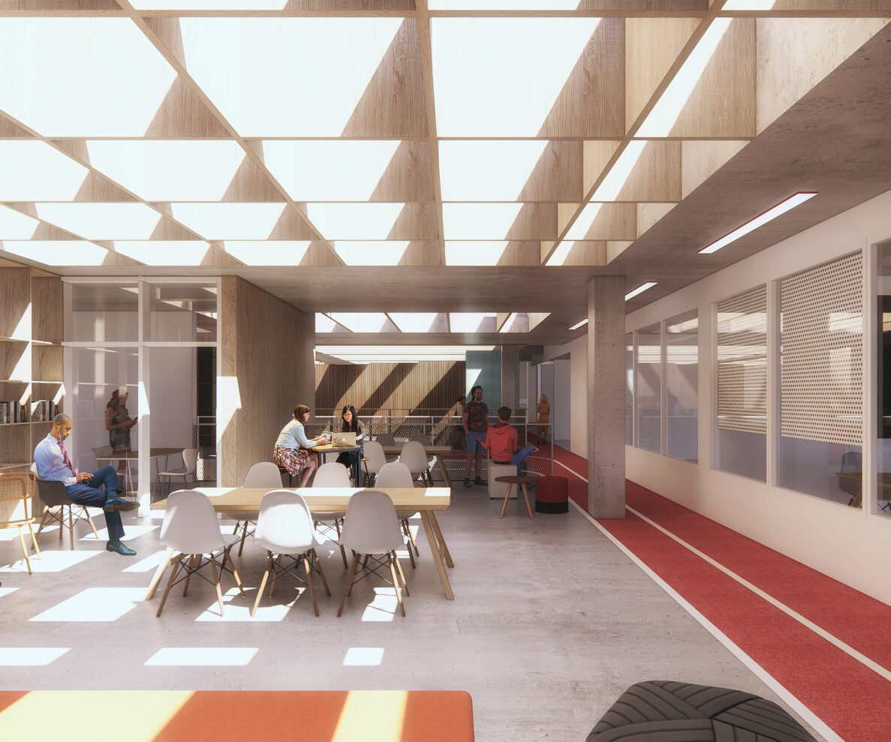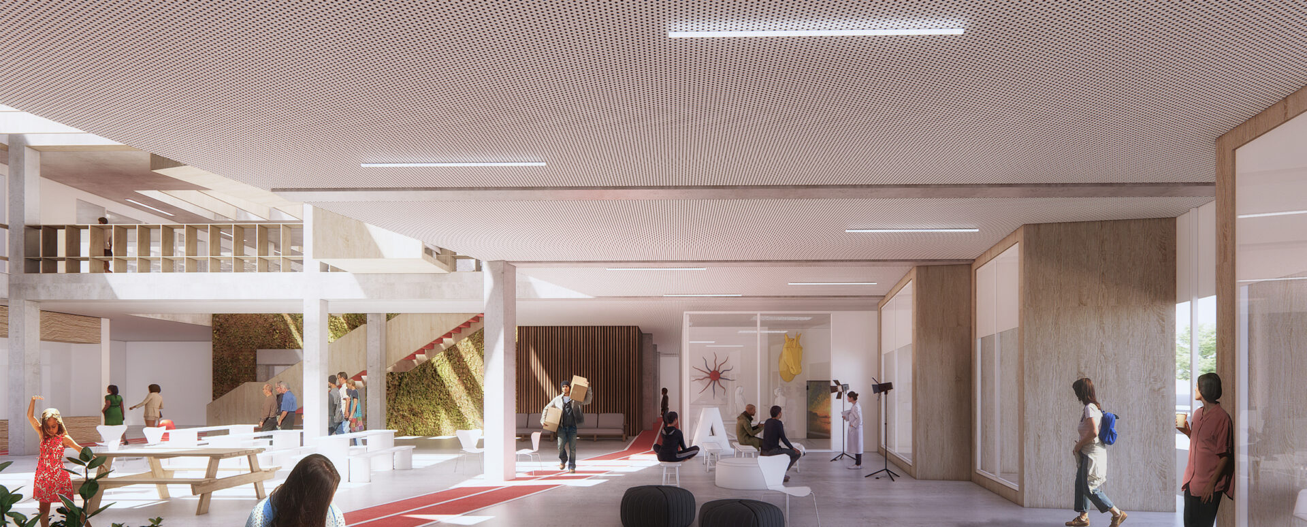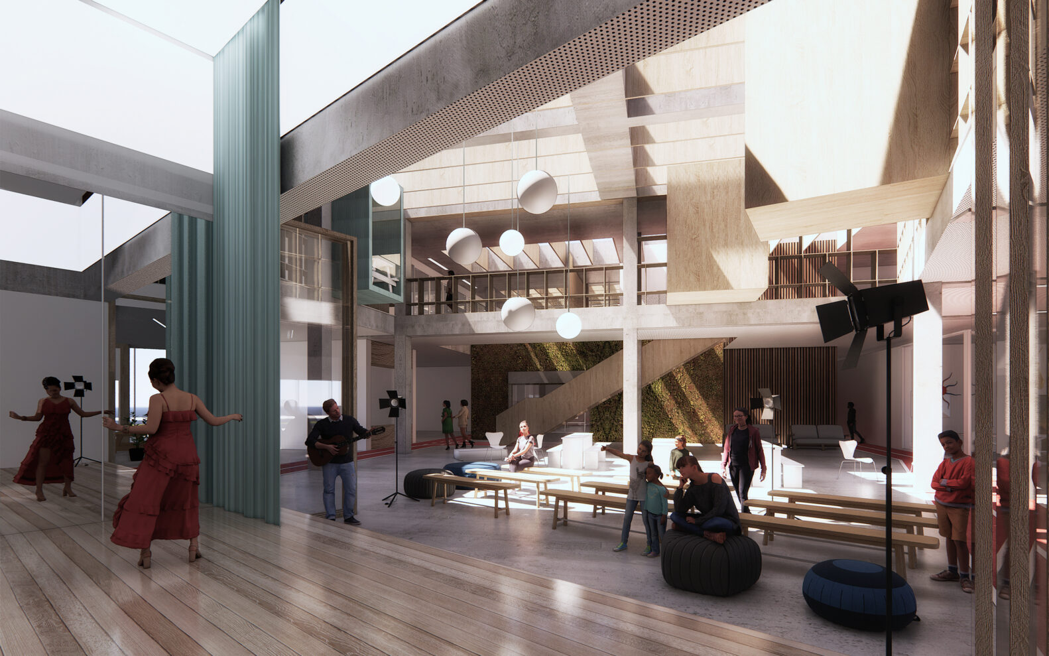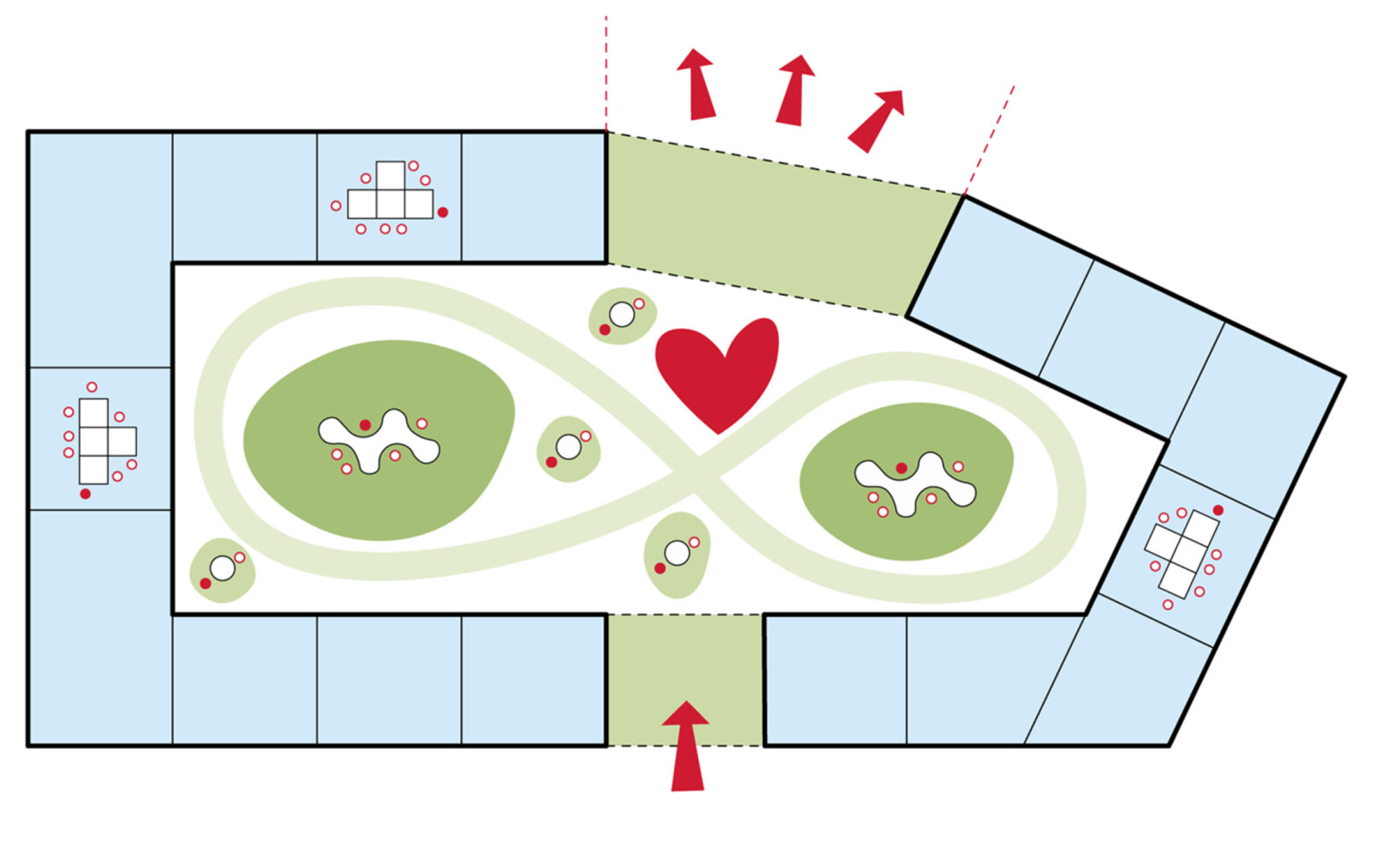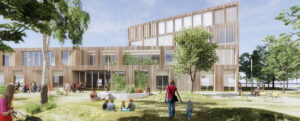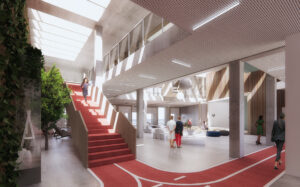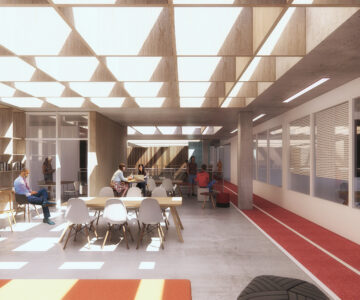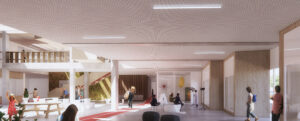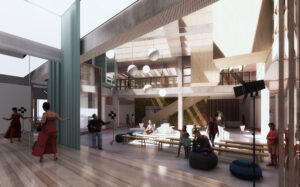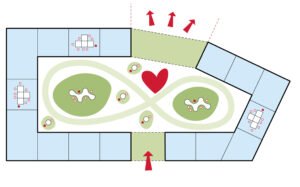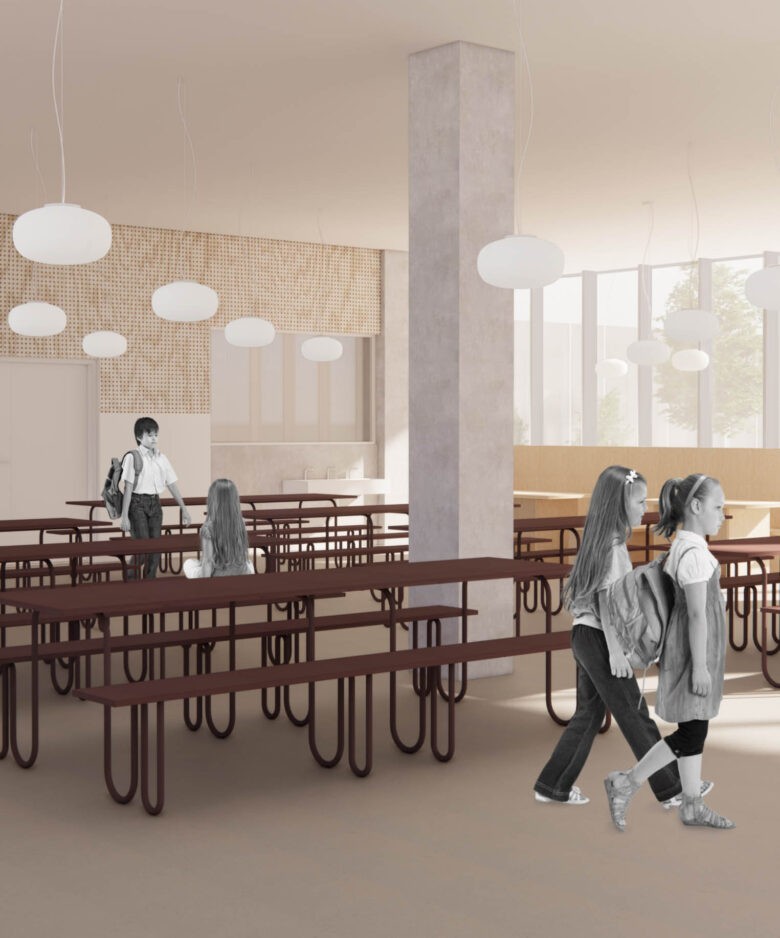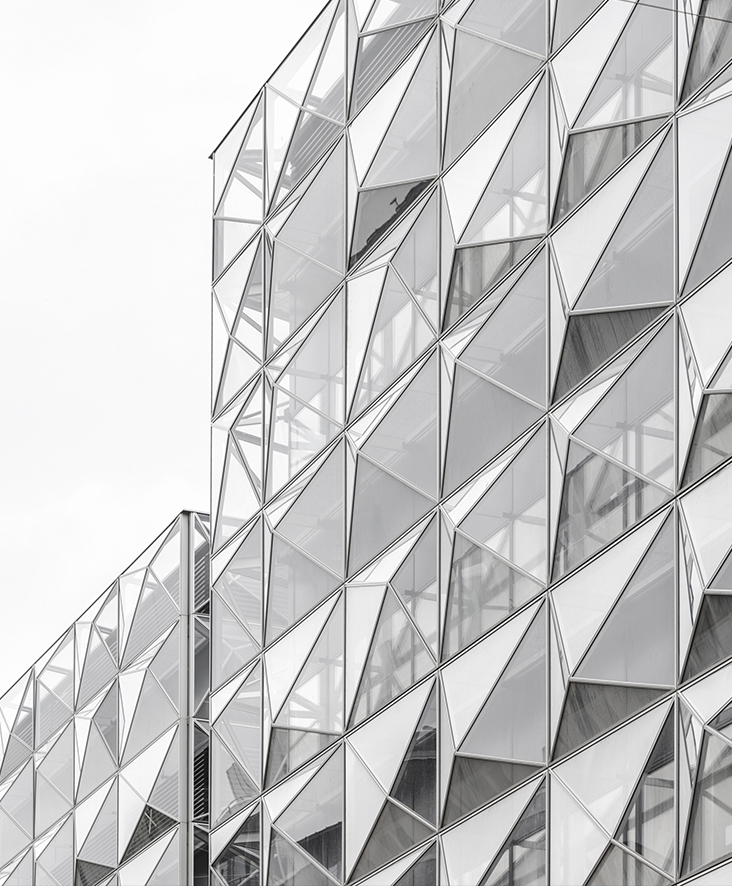Spijkenisse MY college
vibrant learning
The collaboration between Christensen & Co and our office NEXT architects fostered the creativity and energy of all stakeholders by marrying the knowledge and resources of both offices into a new successful vision and design for MY college.
Marijn Schenk, Architect and partner, NEXT architects.
MY College is a university college with 450 students, located in the suburb of Spijkenisse near Rotterdam. A unique aspect of MY College is the close connection between teachers and students. Through dialogue, they collaborate on creating a teaching curriculum that is adapted to the students’ specific wishes and needs. The architecture supports this close collaboration through the many bright and quiet spaces for smaller groups.
Open College Architecture
Inside the building, high ceilings and natural daylight is streaming through the skylights on the roof. The atrium at the entrance contains everything from a theatre stage to lecture areas, providing room for both performance and teaching. The large atrium is double-height with smaller group rooms that appear to hover in the air, giving the room a dynamic expression.
Different Learning Environments
At Spijkenisse MY college, students can choose subjects in the culinary arts, health, and the arts. Therefore, the building offers many opportunities for culinary and creative expression, as well as smaller study rooms for deep concentration and traditional classrooms for general theory. The college architecture ensures that students can explore their talents and skills whilst having a close connection to society. To achieve this, we have created three different types of learning environments:
MY BASE consists of theory rooms and co-creating practice rooms for large groups.
MY SQUARE provides learning spaces for student interaction and corridors that support smaller interactions between students.
MY CAVE offers private study rooms and quiet places where students can retreat and do individual work.
the overall structure of the simple floor plan is essential in supporting easy and intuitive wayfinding in the house. The plan is designed to guide students to the classrooms, whilst giving the teachers an unrestricted overview of the building.
Enriching Surroundings
The building’s façade is open and inviting with large windows and warm materials. On all sides, the college architecture features a unifying layout by using wooden lamellae with no closed-off façades, allowing daylight to flow into the building. The main building of MY college connects with the local context, while the gymnasium, located at the top of the building, becomes a visible and distinctive landmark in the urban landscape.
A Stimulating Learning Environment
We have created a learning environment based on the architectural concept of No Dead Ends, which is ideal for spontaneous student interaction. All hallways are long and always lead to new places in the building, supporting a vibrant study environment with many informal meetings. In the central Learning Loop, we create various specialties that support different levels of focus. This makes it easy for students to find spaces that correspond with their needs for concentration and group work.
Sustainable Ambitions
Besides the integration of energy efficiency and circularity to meet high sustainability standards, MY college is also designed as a stimulating and attractive learning environment. We have screened the project for the potential for minimizing negative effects and increasing positive impacts on sustainability by the UN’s 17 Sustainability Development Goals. Sustainable ambitions are achieved by creating an energy-neutral building, placing PV panels on the roof, and choosing the right geometric application for daylight use and energy savings.
- Client
- HEVO on behalf of Spijkenisse Municipality
- Area
- 4 150 m2 / 4 467 ft2
- Year
- 2025
- Location
- Spijkenisse, Netherlands
- Collaborators
- Next Architects
- Images
- Christensen & Co

