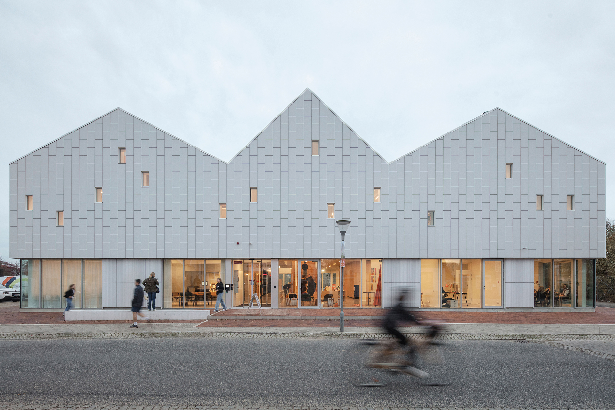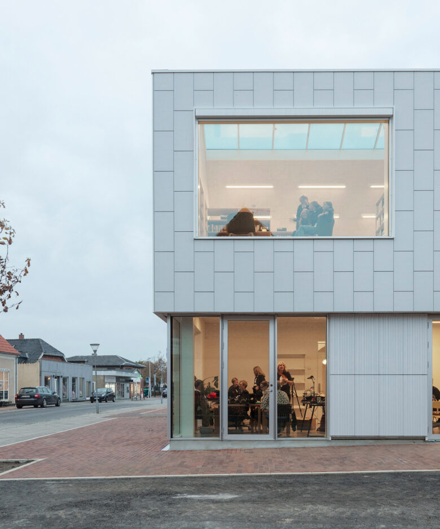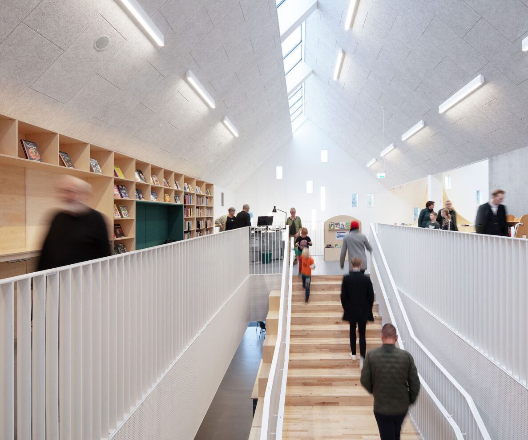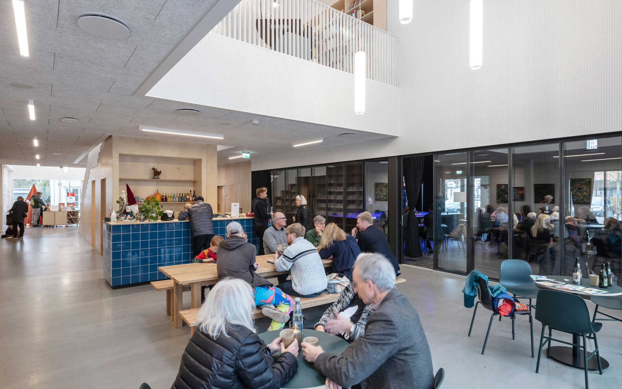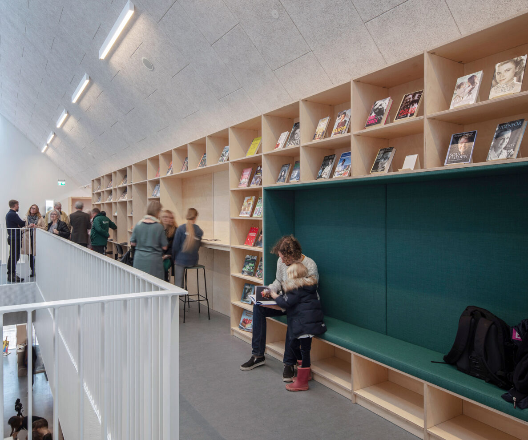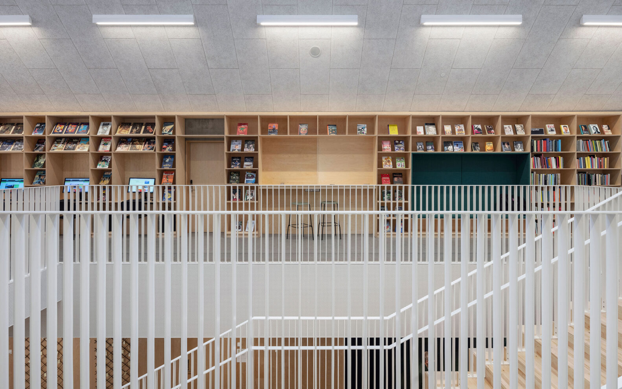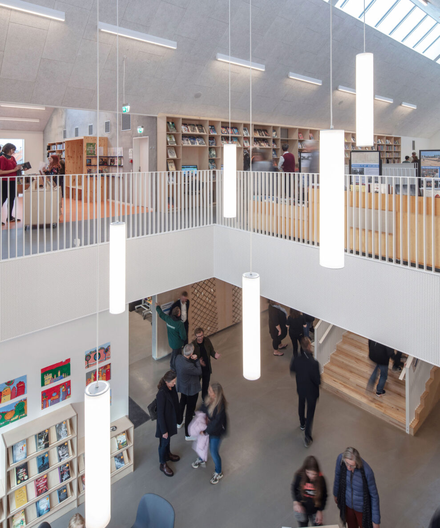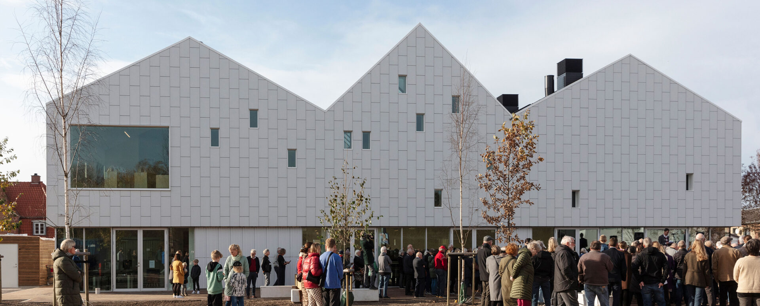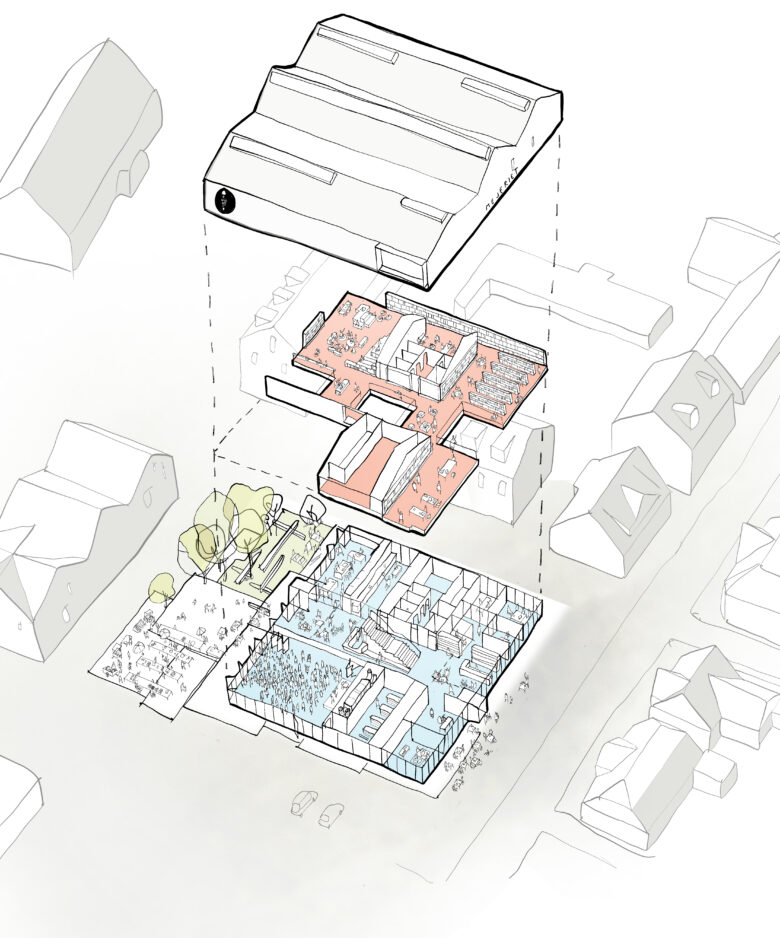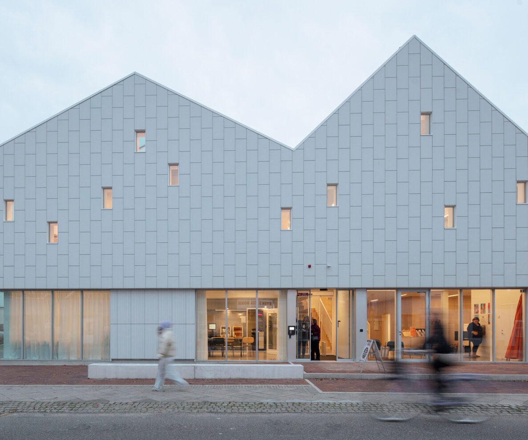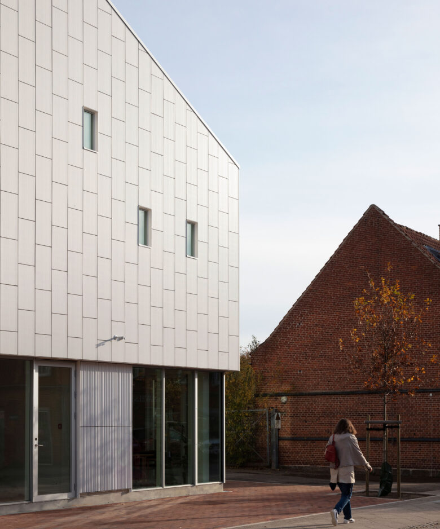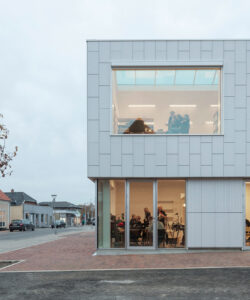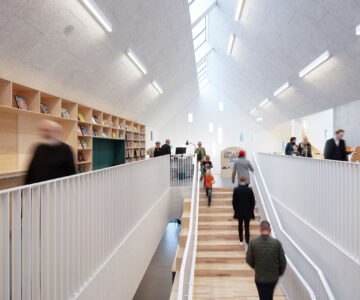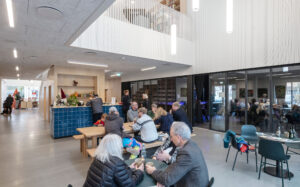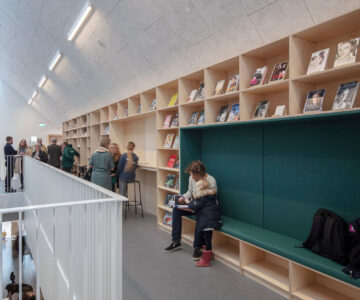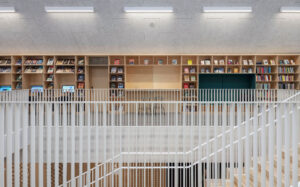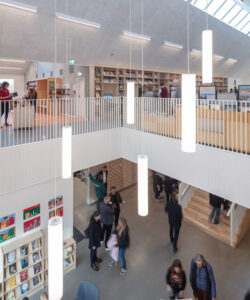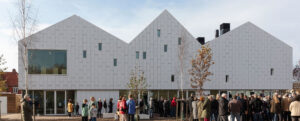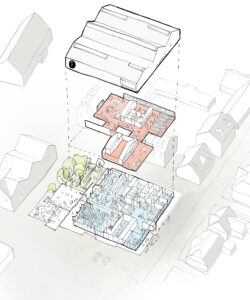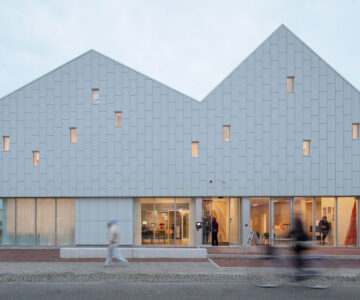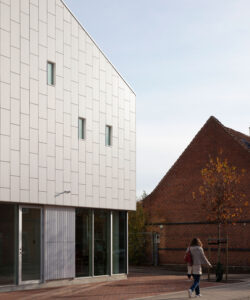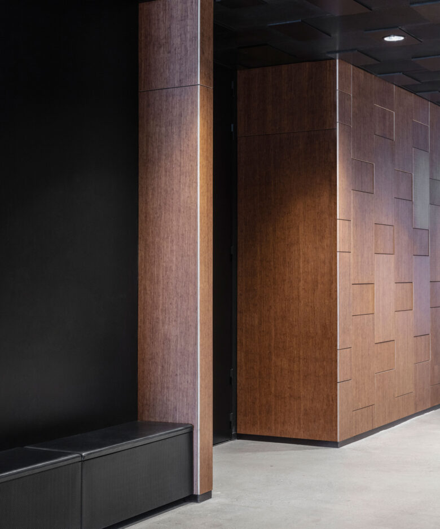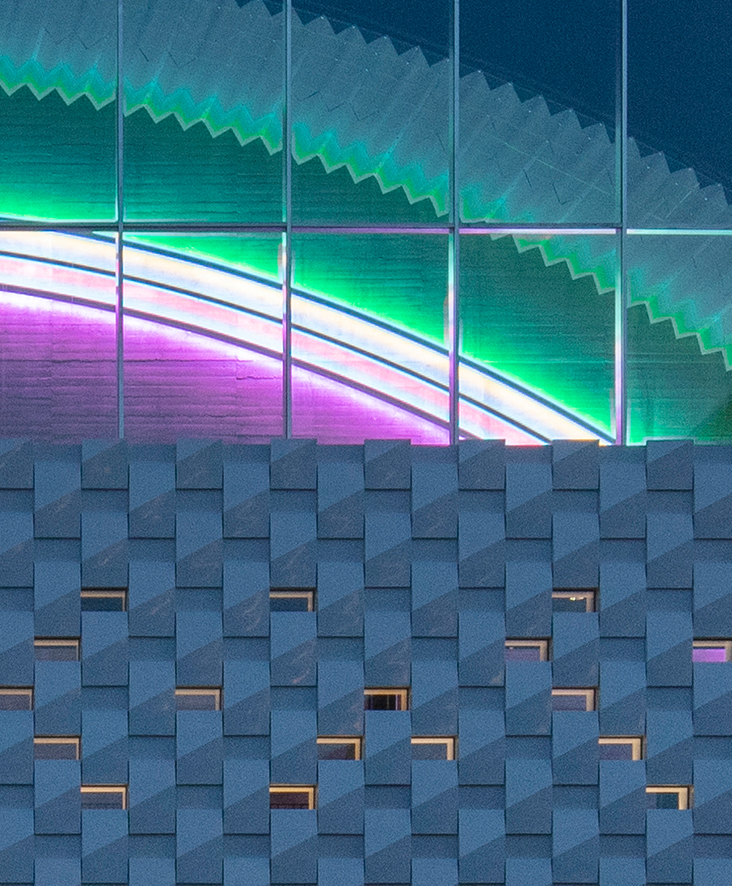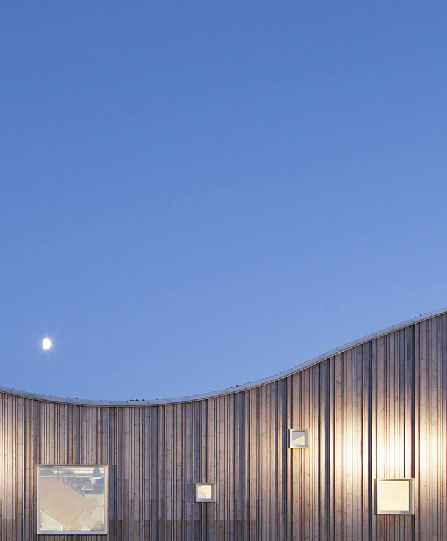COSMOS Culture House & Library
an urban living room
"Viby library and culture house will be an open meeting place for all citizens. Here you can participate in creative activities, go in search for knowledge, history or learn about the development of the local area."
Says Chair of the Culture and Sports Committee, Claus Larsen.
The small town of Viby in Denmark has gained a culture house and library – a living room for the town. The overall architectural concept of the culture house is that the building is a place for hangouts, as well as a shortcut to the urban space of the town. To achieve this, the social zones and the openness of the architecture play a key role. On the ground floor hosts, citizen services, a café, and a flex room for workshops. Thus, ensuring an open and dynamic space with synergy between the different activities of the house and easy access for the town’s citizens. The library is located on the first floor of the culture house. It is designed as an interconnected open floor with all spaces linked together. Here, the library sections, targeting adults, children, and tweens, are placed near the local historical archive of the town. A central feature uniting the two floors is the double-height space which allows visitors to get a sense of the life in the entire house.
The Past Meet the Future
With the library and culture house, Viby has a cultural building where color, scale, and choice of materials are inscribed into the area’s existing architecture and plans for the town. Viby has already implemented several urban plans for the local area, and it has been important that the cultural house supports and strengthens these plans. Thus, the building is the core of the urban space, unifying the many initiatives in the cityscape. At the same time, the building draws its architectural references to the history of the town. The input for the facade comes from the cooperative dairy plant that was previously located at the site. The gable of the culture house with the distinctive roofs is a modern interpretation of the dairy plant’s profile in the cityscape, while the façade’s white ceramic tiles are a reference to the dairy plant’s industrial wall tiles.
Interior project
Social spaces and openness between the different functions are important to user behavior throughout the house. Through the interior design of Viby Library and Culture House, we want to stimulate and spark curiosity, so that the users of the house will want to visit the library or workshops, even though they only came in for a new passport in the citizen service.
A large, characteristic, custom-designed bookcase creates pockets for leisure and concentration along the open stairwell. The bookcases contain a wealth of functions, such as workstations, seating, and niches. Viby Library and Culture House also includes a well-visited cozy café area with a characteristic, blue-tiled counter that marks the communal space.
A Conscious Building
The project has high ambitions and is certified with DGNB Gold. In this project, the architectural team has worked with a vision that includes a focus on materials, a resource-conscious concept for an energy-efficient building, and a building that can strengthen an active local community, creating a space for the many kinds of activities that will take place in the Culture House and library.
We work with a dialogue-based approach, linking the UN Sustainable Development Goals and the DGNB system. This way, the environment becomes a design driver for solutions addressing both, social and economic aspects while at the same time ensuring high architectural quality. This approach also creates a solid foundation for a strong ownership of the project by the local community.
- Client
- Roskilde Municipality
- Area
- 1 400 m2 / 15 069 ft2
- Year
- 2021
- Location
- Viby, Denmark
- Collaborators
- Primus Architects / Sted Landscape / WSP
- Images
- Niels Nygaard
- Users
- Public
- Awards
- Architizer A+ / Engineering News – Records Global Best Project Award “Cultural”

