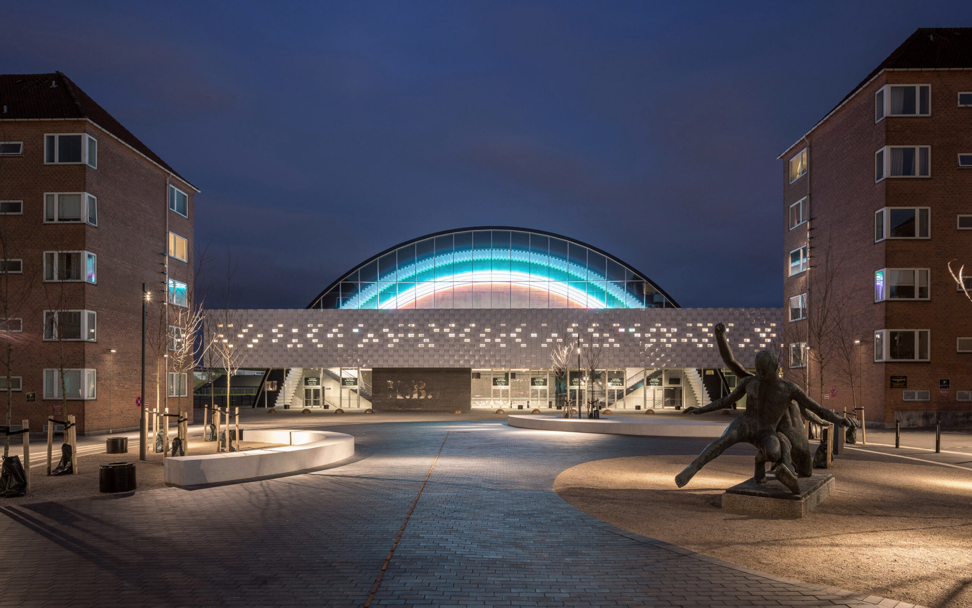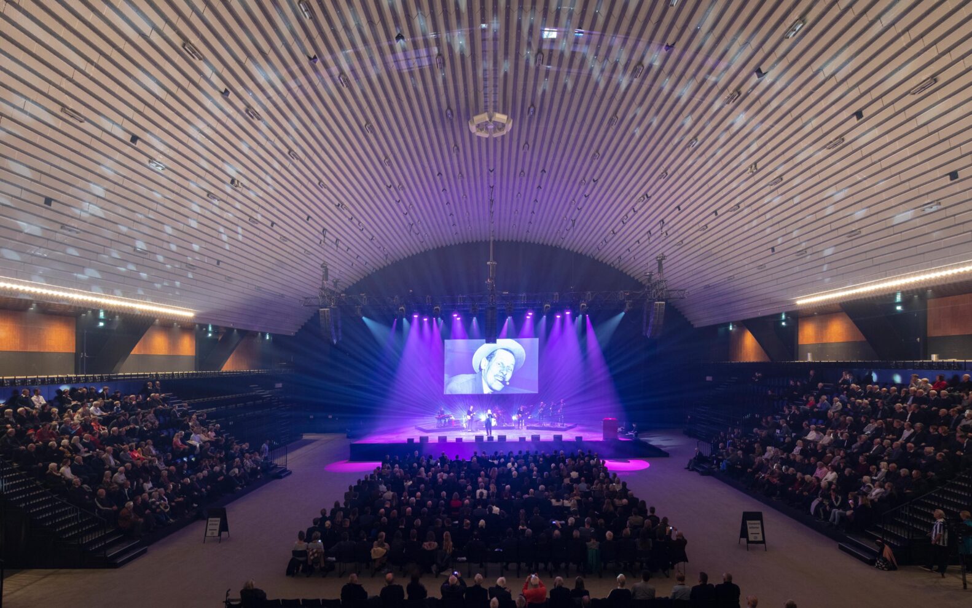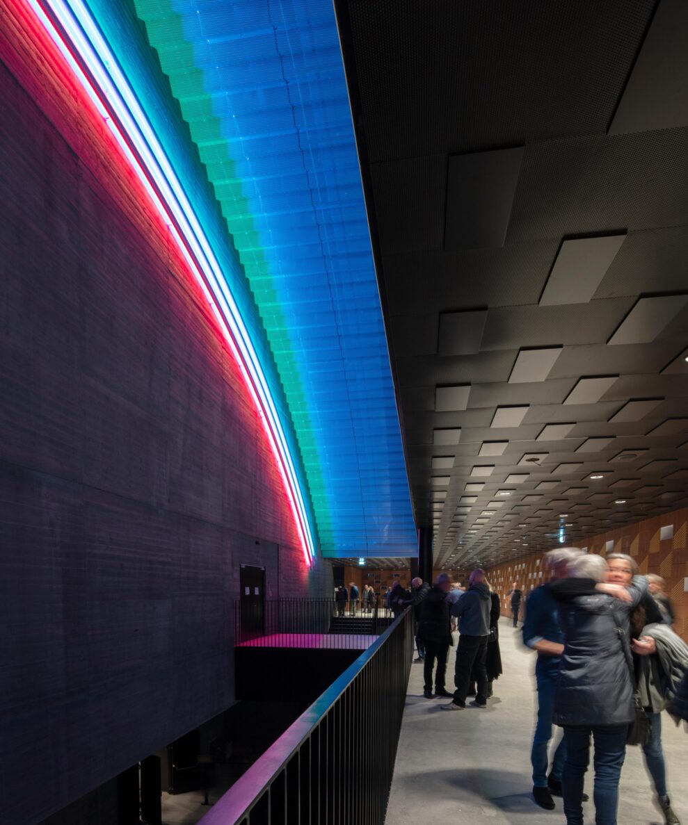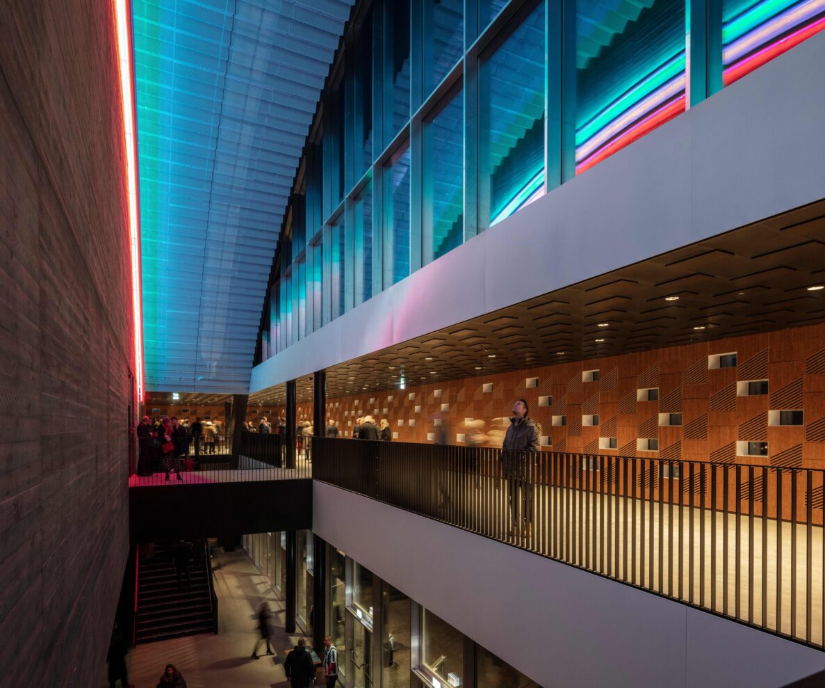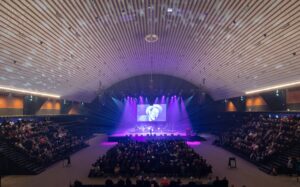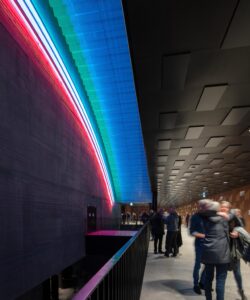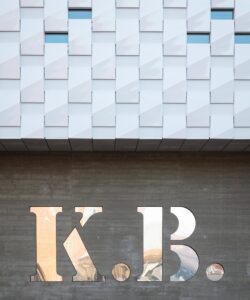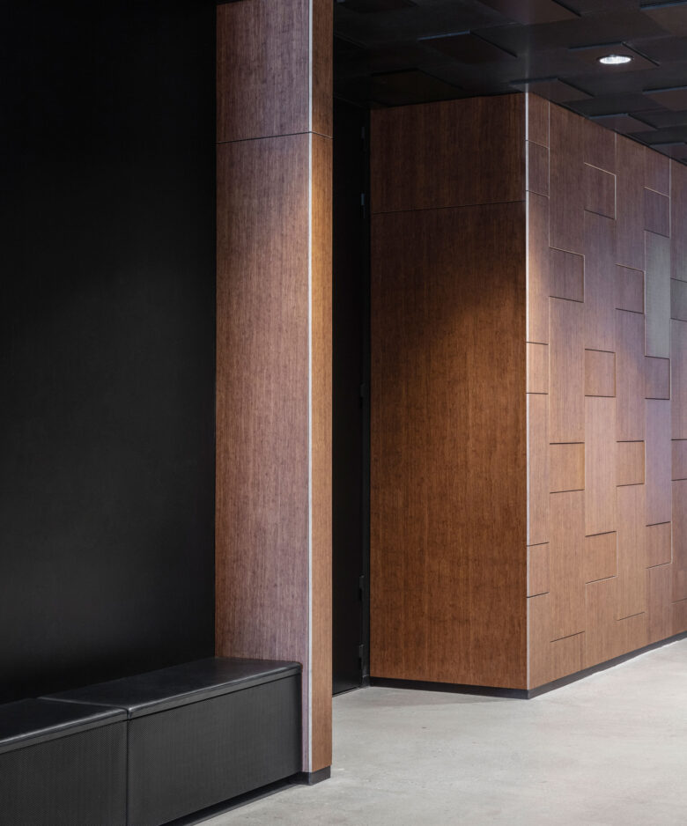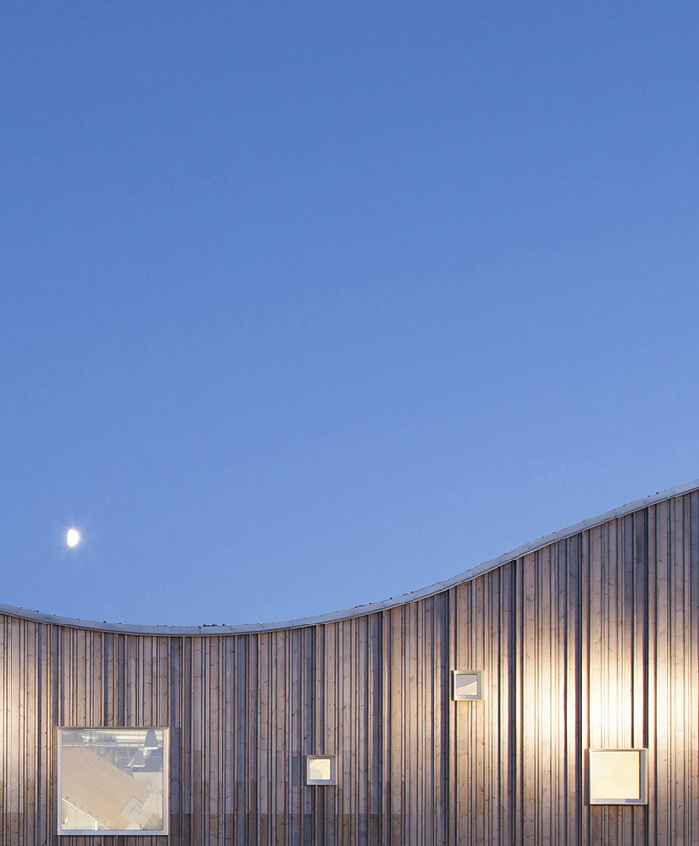K.B. Hall
reviving a cultural icon
"Seen from the street of Peter Bangs Vej the original arena is still recognizable with it's characteristic form and simple logo. Where the arch previously formed the whole gable it is now divided by a cross-cutting volume. It consists of a mesh of white tiles that are slightly crooked so that they reflect the sunlight and the sky in a way that compliments the glass construction of the gable beautifully."
Motivation from the jury of the municipality of Frederiksberg's architecture award 2019
The hall is revived in a contemporary architectural interpretation based on three principles: the Gable, the Disk, and the Arch. The Gable is made of glass that opens the hall’s interior to create a connection between the life inside the hall and the surrounding area. The Gable is part of a journey through the urban spaces of Copenhagen, where the hall’s visitors reach their destination upon entering the foyer. In the Disk, on the first floor, bars, and lounges are placed around the concert hall under the Arch. Here, more than 500 small windows break the structure of the facade with small glimpses of light, which enlarges the connection between the inside and outside. The Disk is covered in handmade white tiles that are specially produced for the K. B. Hall. The characteristic crookedness and glazing of the tiles make the facade reflect the light and life of the surroundings which connects the Hall to the local area. The Arch is the large unifying structure that recreates the K.B. Hall’s iconic look. Inside, the balconies, balustrades, bars, and fittings all have references to the original building, while the flexible architecture, acoustics, and technical solutions all fulfill the requirements for a contemporary event venue.
A Social Hub
The K.B. Hall contributes to the social environment in Frederiksberg. Especially from the street Peter Bangs Vej and across the plaza towards the luminous, open building a clear connection between the inside of the hall and the surrounding area is created. The plaza is a welcoming place to sit, take a rest, and observe the life of the area and the K.B. Hall. The arena is indeed a meeting point for the citizens. An event space of this size has been missing in Copenhagen since 2011, but with the K.B. Hall, there is once again a place for culture and events to happen.
Resurrected
In 2011 one of Denmark’s most iconic cultural venues burnt to the ground. Since 1938, the K.B. Hall has been a driving force behind some of the most significant concerts and events in Copenhagen. The hall shares the architectural DNA of the burned-down K.B. Hall. We have recreated and reinterpreted the special identity of the event hall. Thereby the materiality that was once created with the colors and materials of that time is now rebuilt in natural materials that give the arena a sensuous texture. Handmade glazed tiles give the facade a heaviness and texture that reflects the surroundings whereas panels of bamboo on the inside give the lounge areas a warmth and glow. The entry hall, with its 20-meter-tall wall of concrete cast in situ, lets the original materiality of the hall reclaim its rightful place.
- Client
- K.B. – Kjøbenhavns Boldklub
- Area
- 10 000m2 / 107 639ft2
- Year
- 2019
- Location
- Copenhagen, Denmark
- Collaborators
- Marianne Levinsen Landscape / Rambøll
- Funding
- Den A.P. Møllerske Støttefond, Kjøbenhavns Erhvervsklub, Knud Højgaards Fond, Augustinus Fonden, Nordea-fonden, KV Fonden, Ny Carlsbergfondet, Jascha Fonden, Lemvigh-Mûller Fonden, Gunnar Jensens Fond and Kjøbenhavns Boldklubs Fodbold Fond
- Images
- Niels Nygaard / Adam Mørk
- Awards
- K.B.Hallen is the winner of European Steel Award as part of European Steel Design Awards 2019 and received a building award from the Municipality of Frederiskberg’s Architecture Award 2019.

