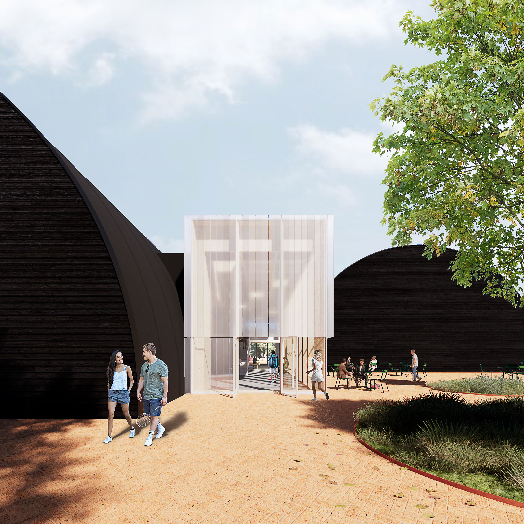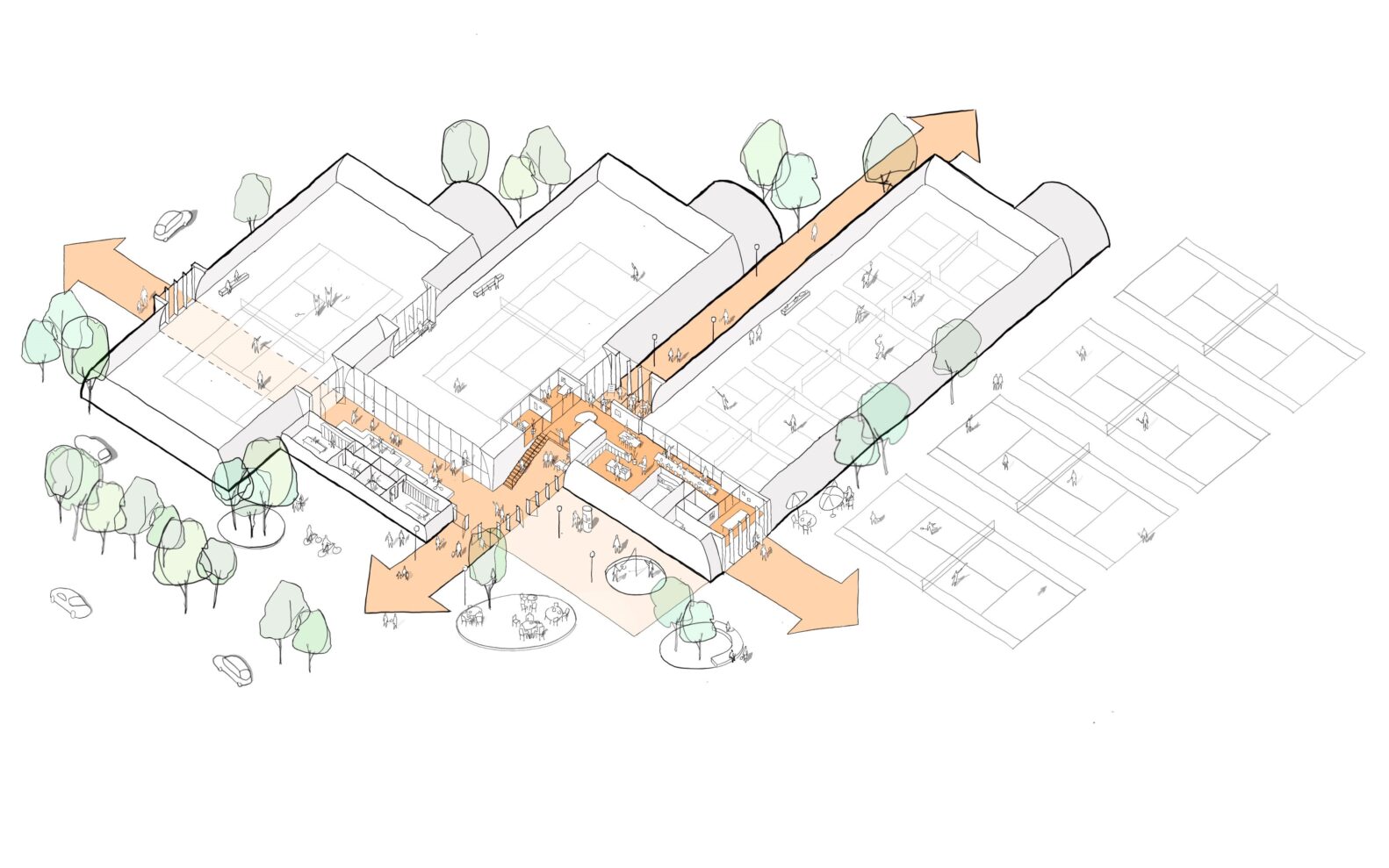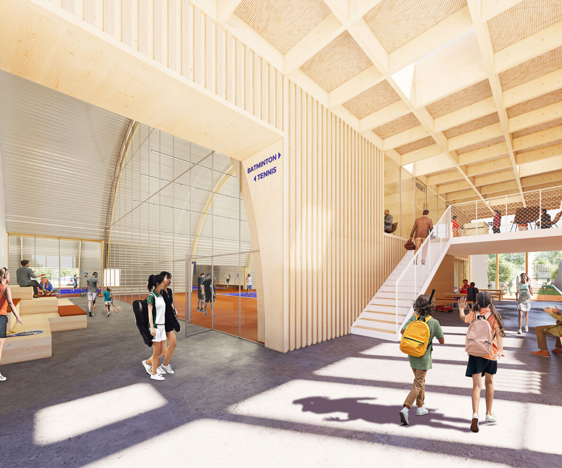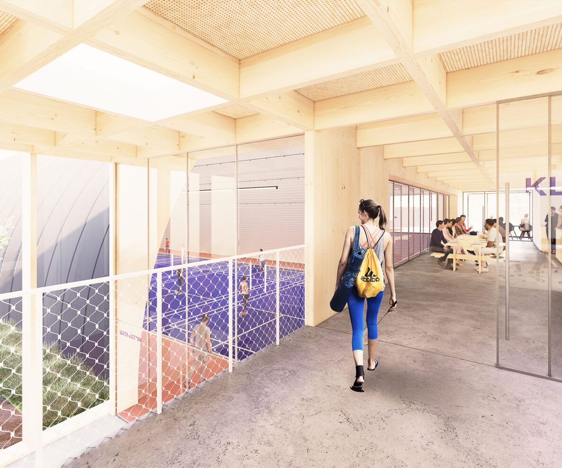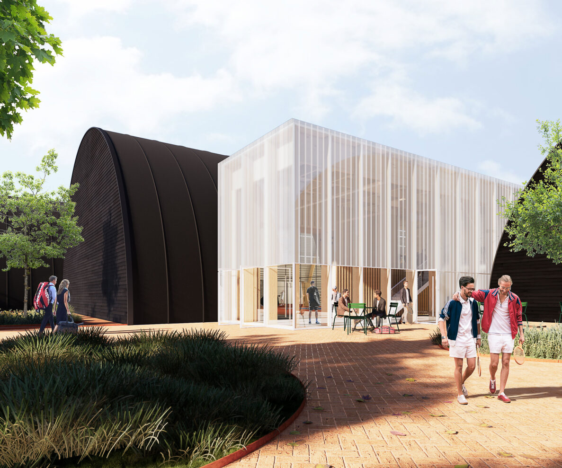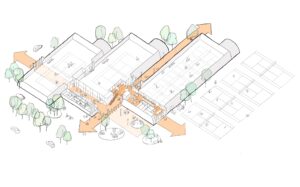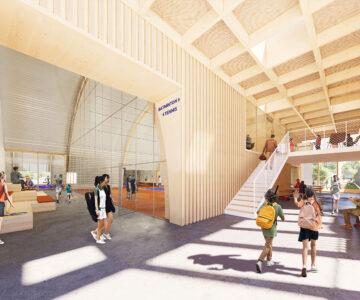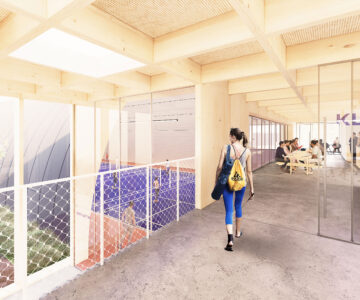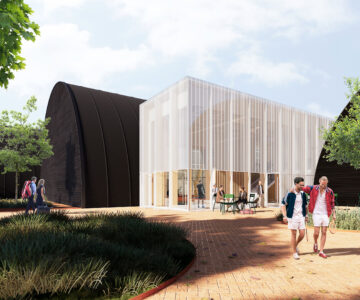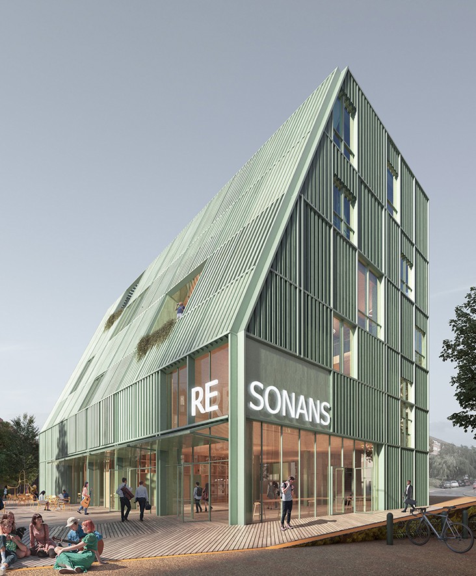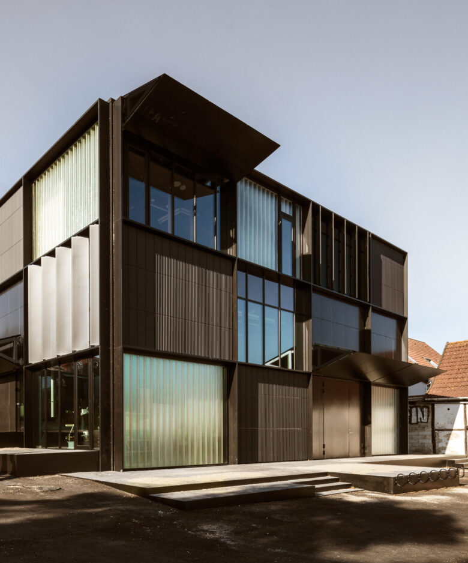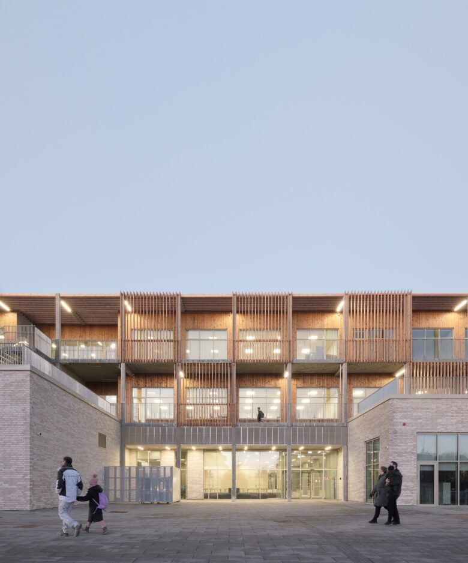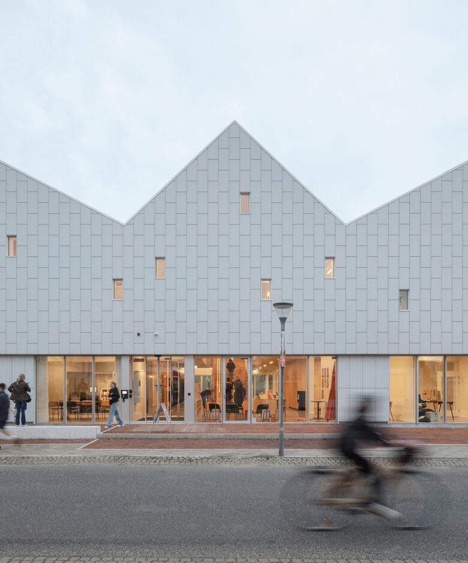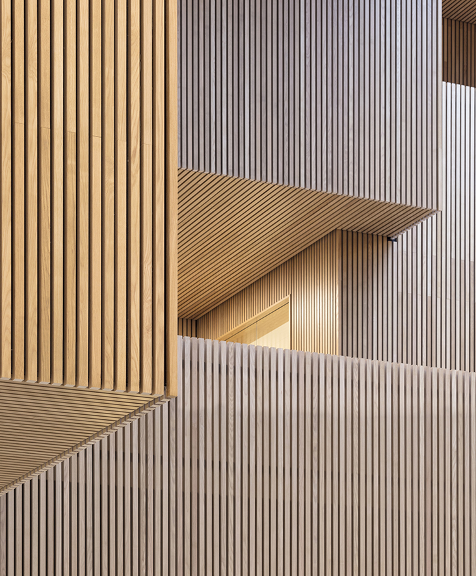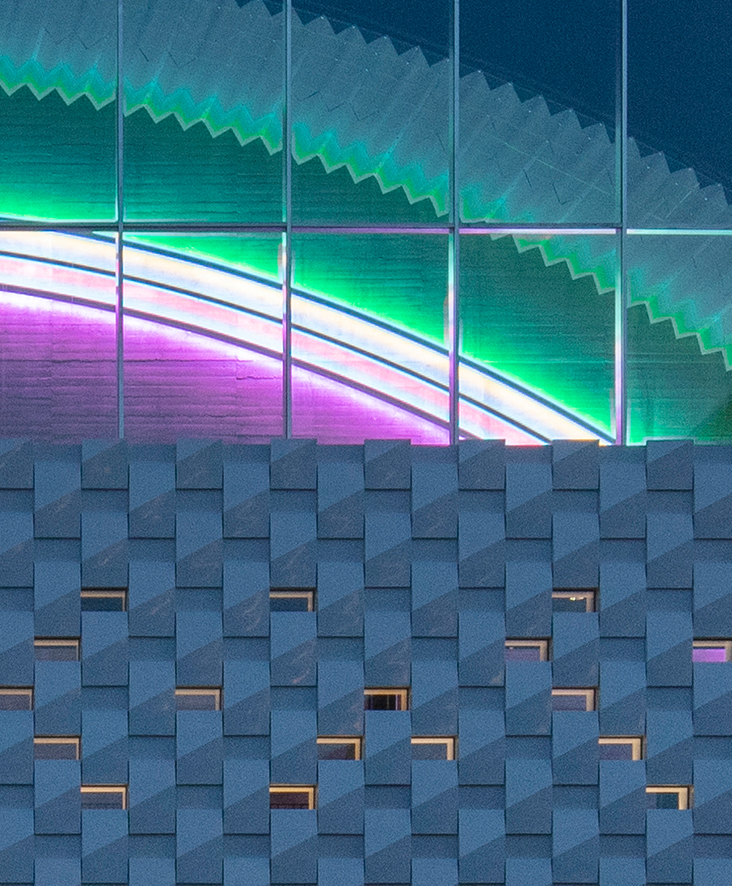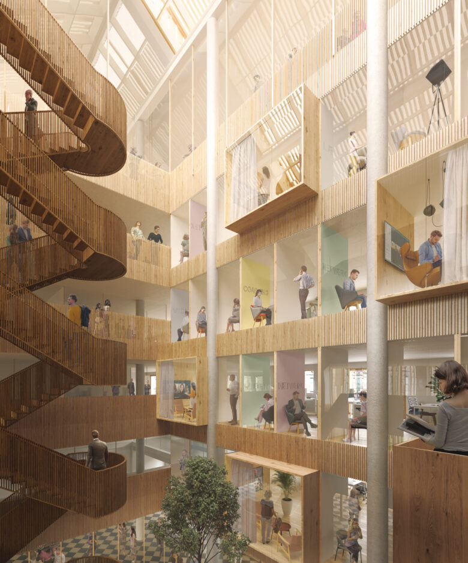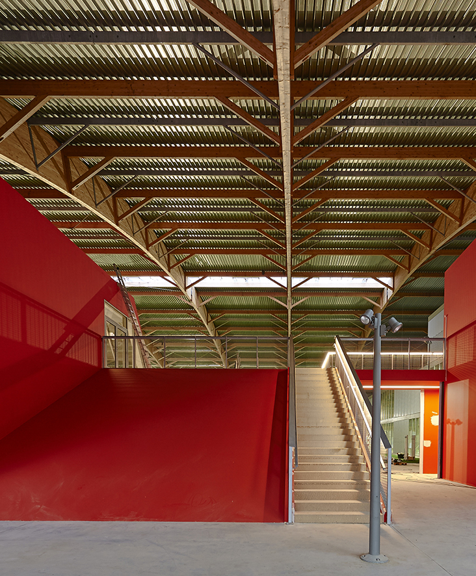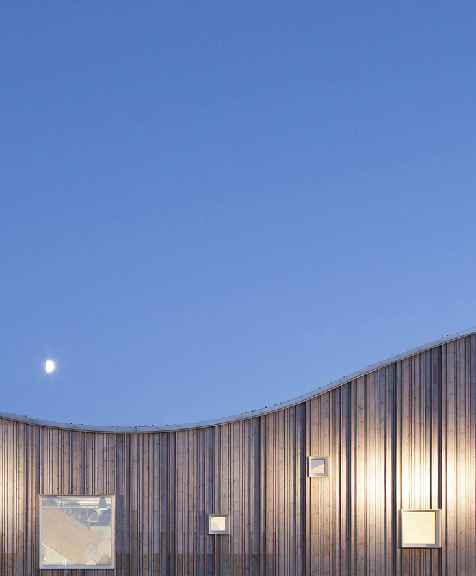Racket Center Helsingør
An arena for community
Racket Center Helsingør is an inviting center of activity and community where athletes and visitors can gather around everything from communal dinners and morning coffee to workshops and presentations. The openness of the Racket Center creates connection and involvement for the users of the house.
Although not realized, the draft proposal is an extension of the characteristically arched gym in Helsingør from the 1930s. The existing gym will get new black-painted façades, which will give it a modern look. The Racket Center will also receive two additional tennis gyms, which continue the architecture of the existing hall. Furthermore, we will add an inviting double-height Community Arena. The Community Arena harmoniously connects the three halls both physically and visually with its simple architecture. Here, the guests and athletes arrive at the bright and accommodating foyer. The building is clad in white, translucent profiled glass, which contrasts the dark gyms, creating a flow towards the building. The profiled glass creates a natural lighting, which also works as a sunscreen on hot days. At night, the profiled glass makes the building light up like a lantern, inviting users in from the dark.
Sports Center for the Community
The Community Arena is the heart of the Racket Center. In the Community Arena, there is a visual outlook to the gyms. From here, the users of the house can be inspired to participate in the many activities of the Racket Center. During and after practice, the Community Arena invites informal gatherings and socializing through cozy niches and open common areas. E.g., the building contains multi-function furniture, the Podium, which can be used for socializing after training, as a waiting area for parents, and for exercises during training. In the large area, the Workshop, the sports club can host events. Lastly, the common area, The Long Table, can accommodate both open events like communal dinners and function as a meeting room or a workstation for waiting parents. The flexibility of the design opens different forms of community, hereby supporting the dynamism and activity of the center.
- Client
- Helsingør municipality
- Area
- 2 492 m2 / 26 823 ft2
- Location
- Helsingør, Denmark
- Collaborators
- Juul og Nielsen / 1:1 landskab / DEM / Skanding
- Images
- Christensen & Co
- Users
- Helsingør Tennis Club / Helsingør Badminton Club

