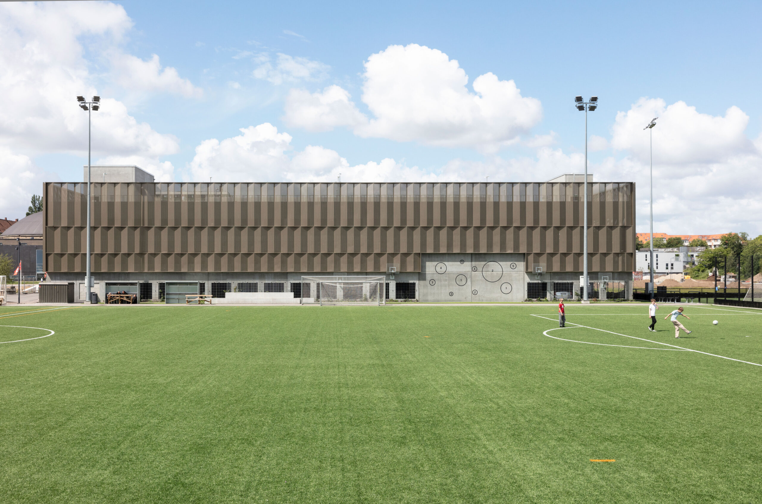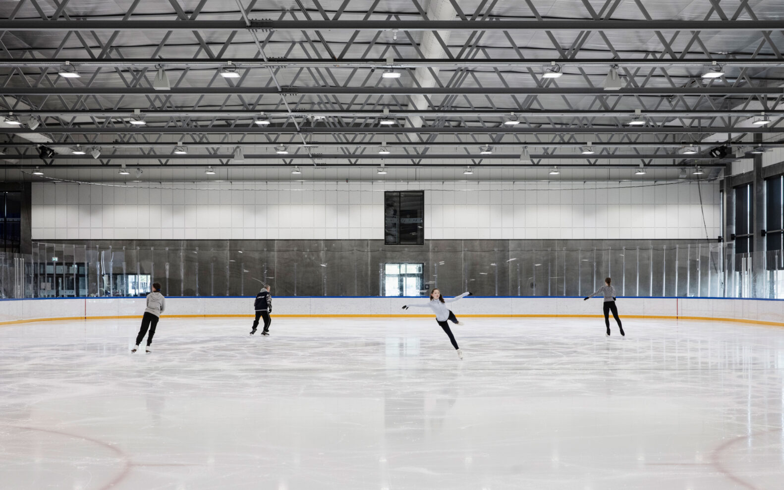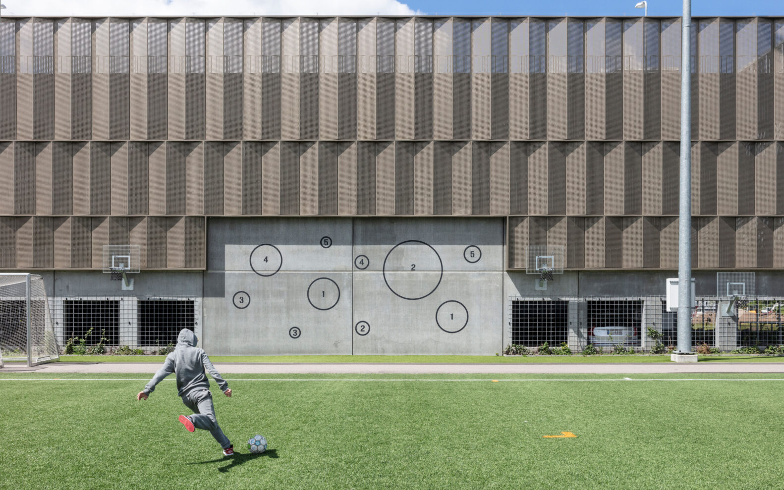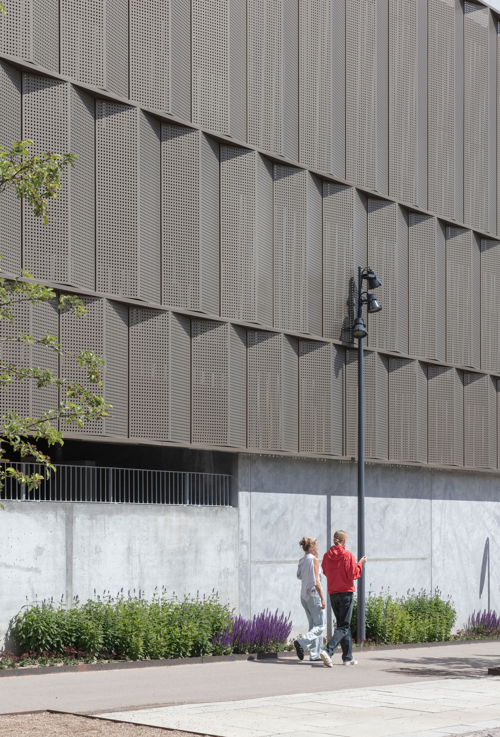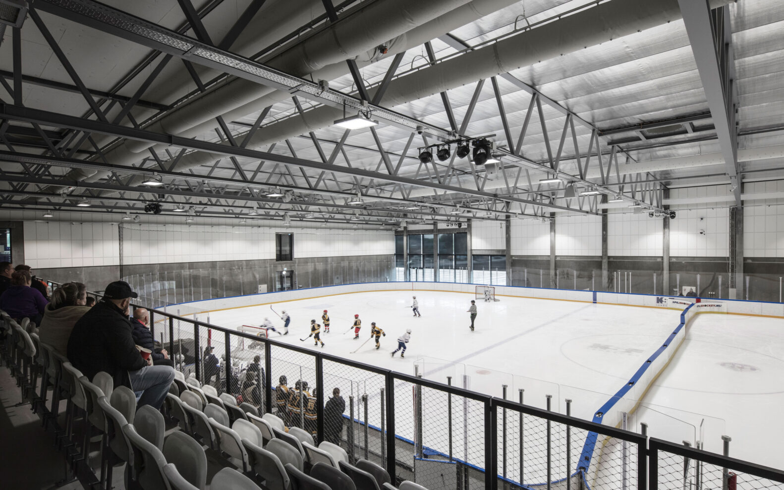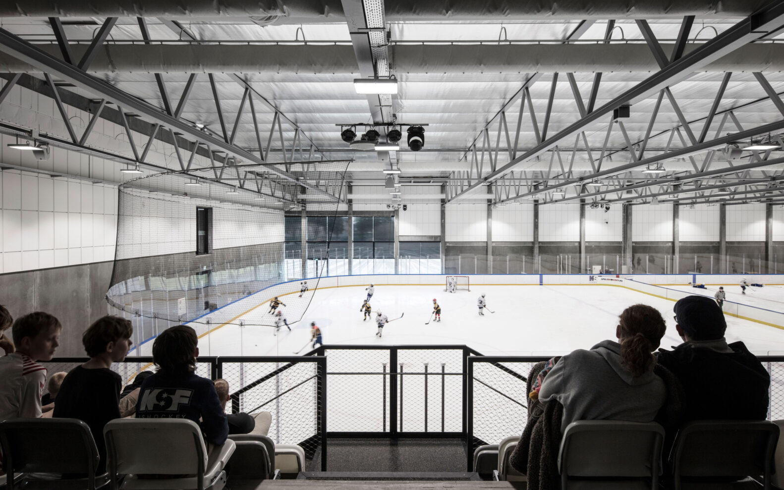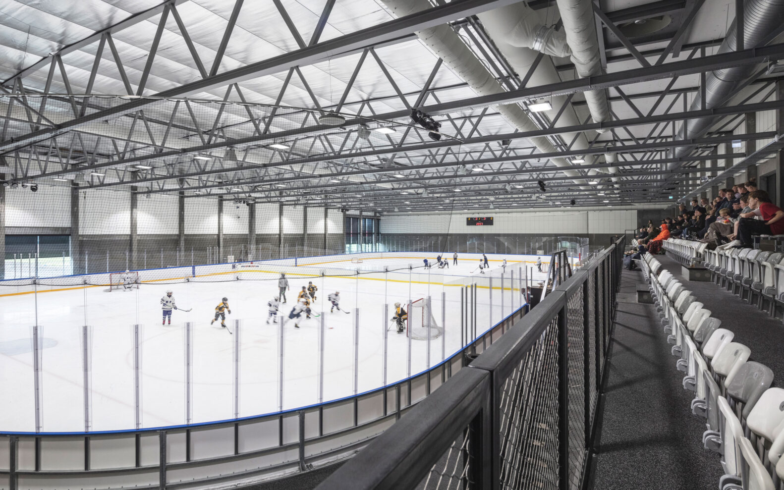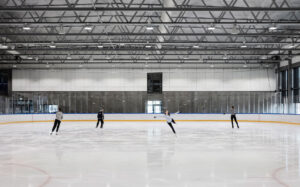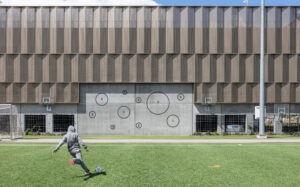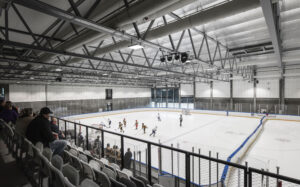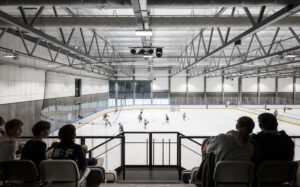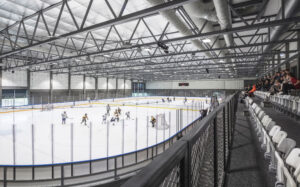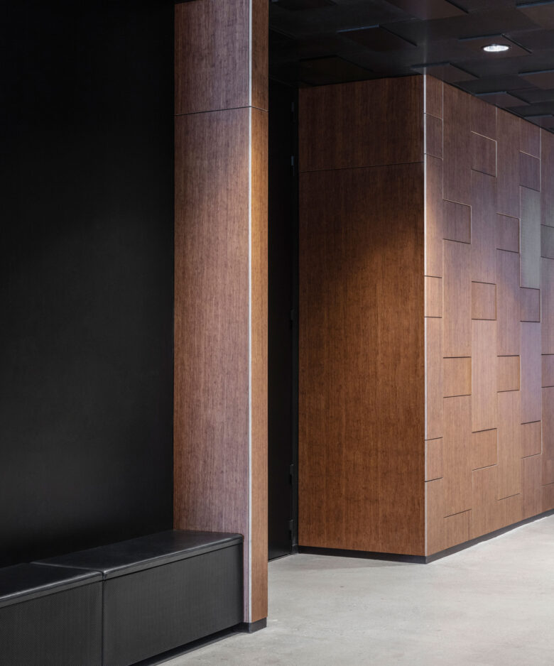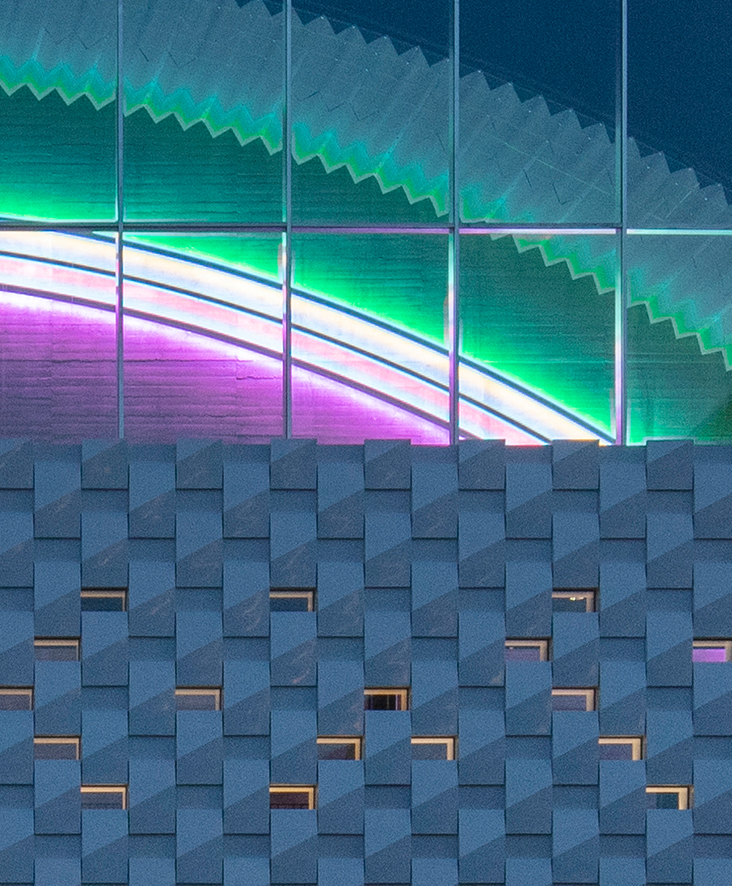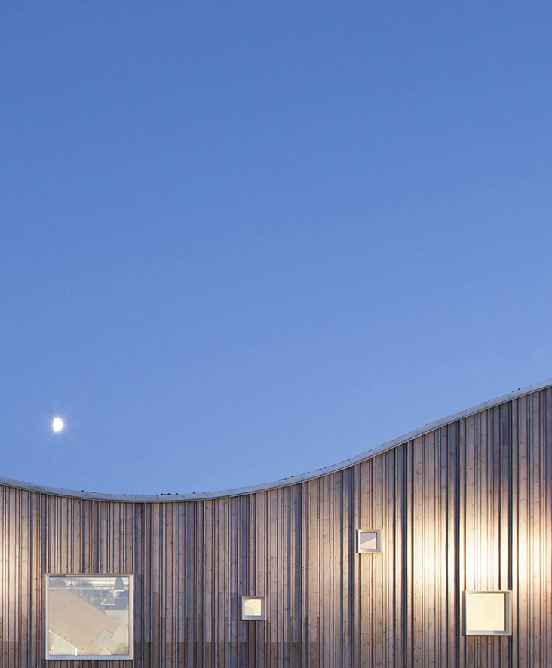Østerbro Ice Rink
starting an urban area
“It is a high priority for me that we build sports facilities for the Copenhageners. With the new ice-skating rink, we get fantastic frames for great pleasure for both small and big skating Copenhageners. At the same time, the skating hall will provide a vibrant cultural and leisure life for the new urban area of the Eastern Gasworks District”
said the former Lord Mayor of Copenhagen, Frank Jensen.
At an old industrial part of Copenhagen, Østerbro Ice Rink drives the development of an entirely new urban area, including housing and cultural venues. Architecturally, Østerbro Ice Rink creates a link between the neighborhood’s history, elongating the industrial design tradition of the area in a contemporary concept for an open inviting house, inspiring by-passers to take part in the activities inside. Upon entering the building, the ice is visible through large screen doors and via the combined café and skate rental area, which is open towards both the arrival area and the ice rink. The café is the warm social hub of the house, highlighted by the café’s warm wooden design. A pathway with an overhead balcony stretches along the building’s southern side; here panoramic windows open the life of the building towards the surroundings.
Changing rooms are placed on the ground floor, making the athletes visible as they enter and exit the ice rink. Along the balcony on the first floor, all the club facilities of the house are accessible. Inside the ice-cold center of the house, raw concrete surfaces and aluminum become the cool functional counterweight to the warm wooden social area of the café. In addition, the ice rink holds a unique feature: large panoramic windows facing north, connecting the sporting activities of the house with the nearby football fields with the huge power station, Svanemølleværket, on the horizon.
A Driver for Community
Ice rinks are traditionally closed off and often appear separated from the surrounding city’s social space. In contrast, Østerbro Ice Rink opens for visual connections between the hall’s interior and the exterior cityscape. The high degree of visibility encourages young and old to participate in the activities on the ice. We work with an architectural concept where the architecture creates synergy and cross-pollination between the users of the hall and the citizens of Copenhagen. To achieve this, Østerbro Ice Rink is designed to be a cultural catalyst that urges by-passers to step closer and interact with the architecture, and even participate in the activities on the ice. With its architecture, the ice rink creates a connection between the athletes at Østre Anlæg’s sports facilities, as the skating athletes on the ice can see the football players peek up to the overlooking dance hall on the first floor.
For the Østerbro Ice Rink, we have created an architectural concept with energy-efficient architecture, where cooled areas are shielded from heated social zones. We work with durable and robust materials that require minimum maintenance. The geometric shape and placement on the building site are optimized according to daylight to ensure a healthy and energy-optimized indoor climate, including avoiding direct sunlight on the ice.
- Client
- Copenhagen Municipality
- Area
- 5 200 m2 / 55 972 ft2
- Year
- 2021
- Location
- Copenhagen, Denmark
- Collaborators
- Rambøll / DEAS / CASA
- Images
- Niels Nygaard

