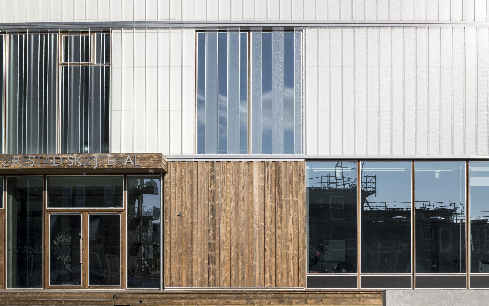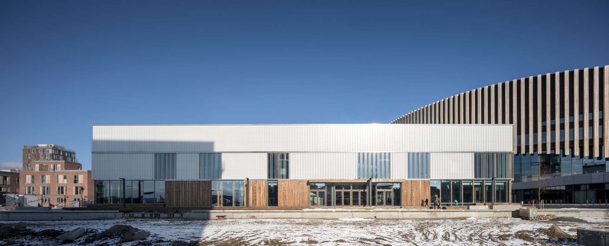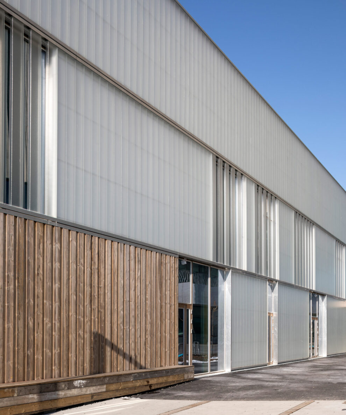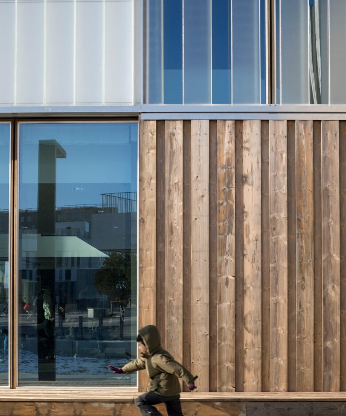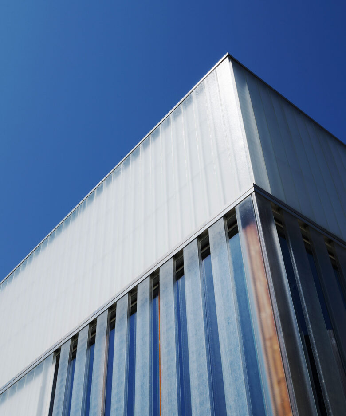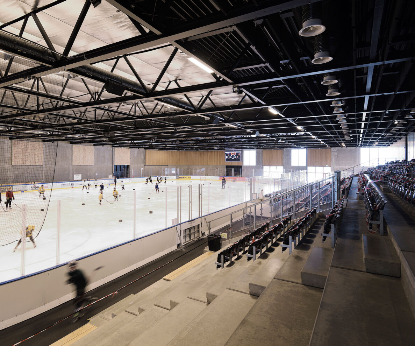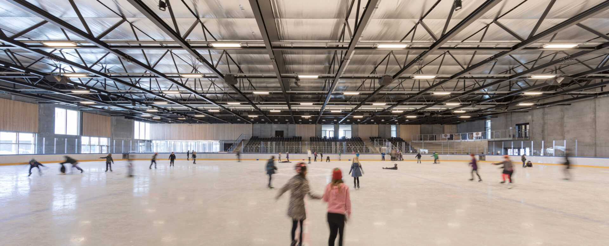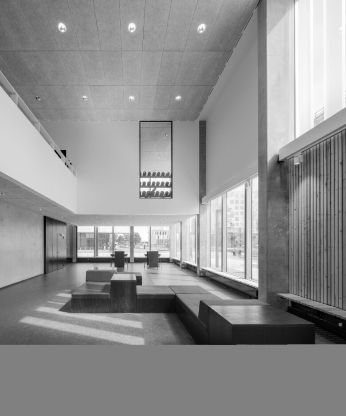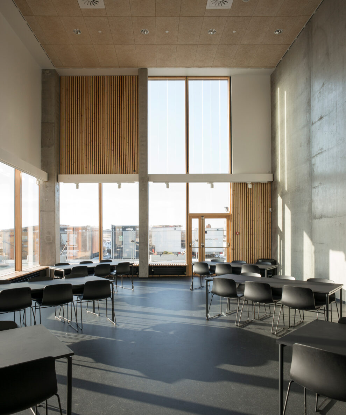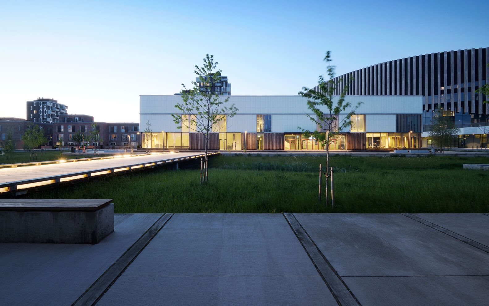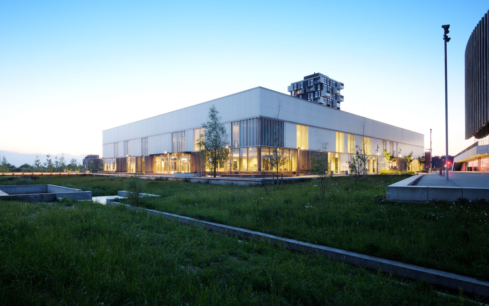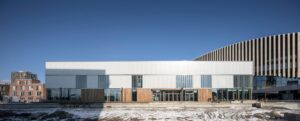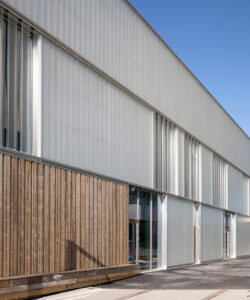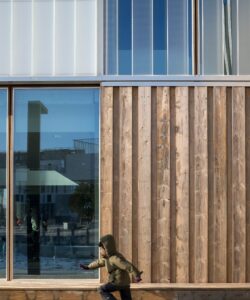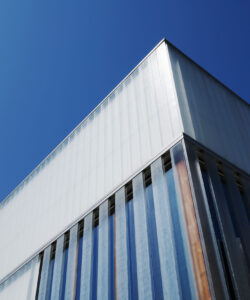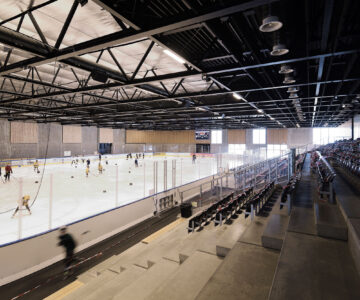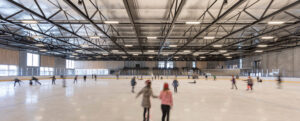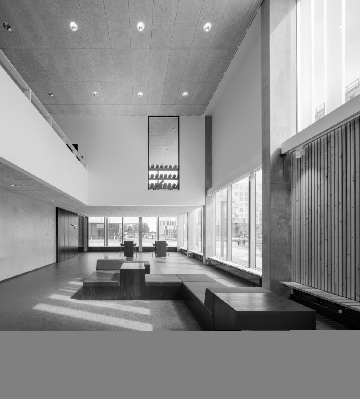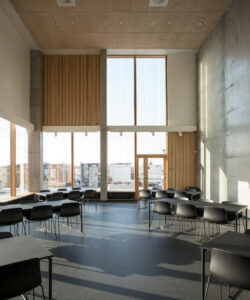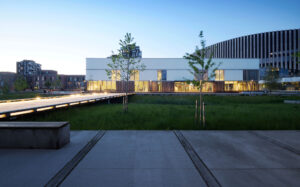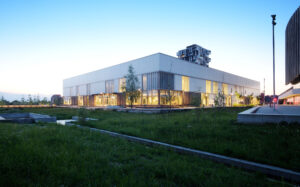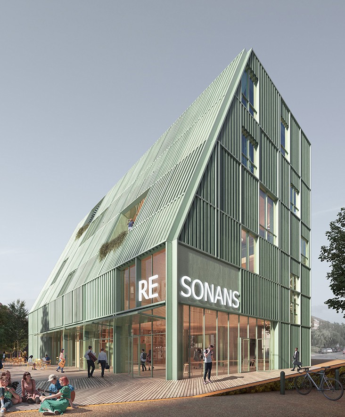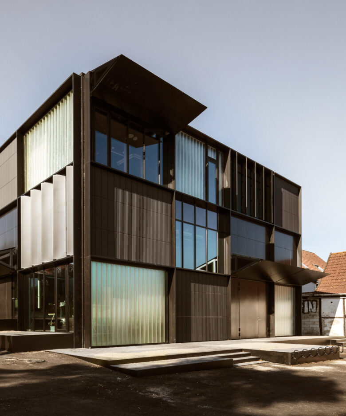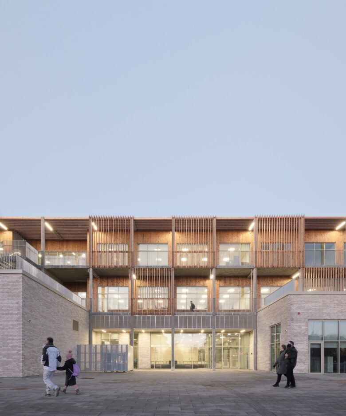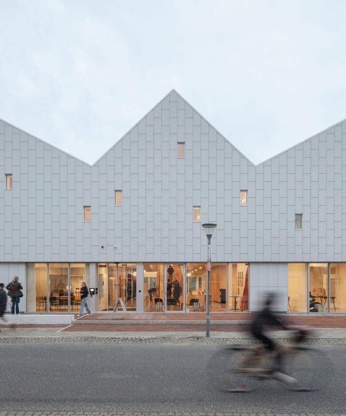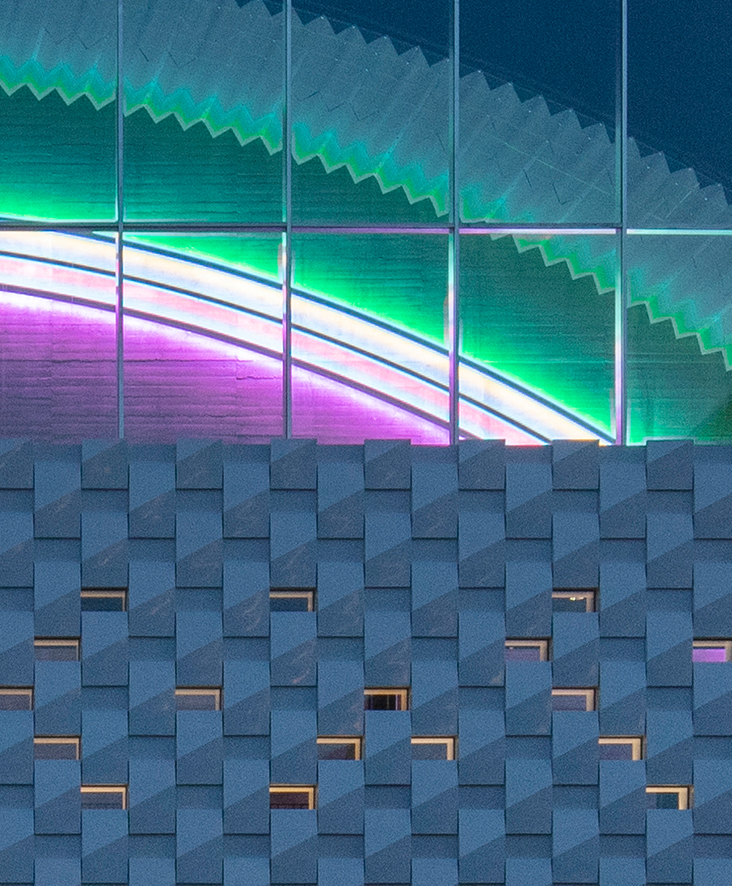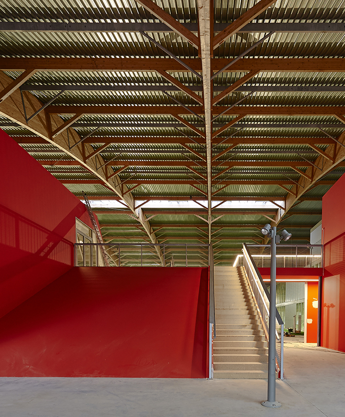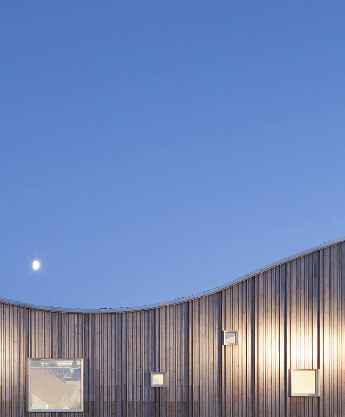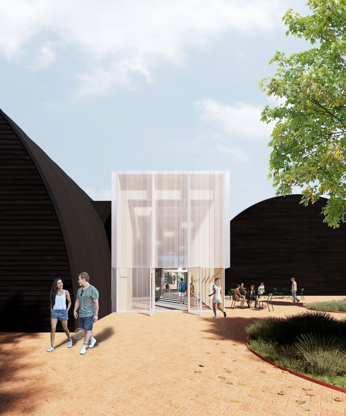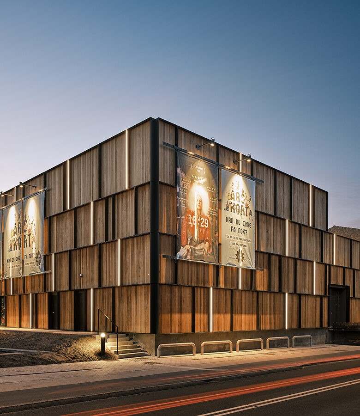Ørestad Ice Rink
A translucent cooler
"It is such a modern Ice Rink with advanced technology, multible climate zones, reusable ice and a lot of club facilities. We are happy that Copenhagen Lions will get their own home court and that they also will be the ones to run the rink."
Says former Lord Mayor of Copenhagen, Frank Jensen (S).
Ørestad Ice Rink is designed as a visually open complex for sporting activities on ice. In an urban area with many public institutions, and proximity to nature, the ice rink is a venue where people come together irrespective of their sport, age, and sporting level. With its mix of transparent glass, translucent glass, wooden lamellae, and wood-clad sections, the façade creates an exciting transition between the indoor and outdoor environments, giving the hall an organic feel as well as hinting at its ice-cold interior. The design challenges the traditional view of an ice rink as being a very introverted building, due to the strict temperature requirements. We have optimized the geometrical design of ice rink architecture in a way that ensures visual openness and at the same time an energy-efficient building, with a minimum of fluctuation in temperature on the ice. In addition to that, we have worked with flexibility as an important part of the building, so that expansions of i.e. a V.I.P. area and an extra skating rink are possible in the future.
Suiting the Local Environment
In the sports architecture we have created a meeting point for community and fellowship, where athletes of ice sports can meet across genders, sports fields, ages, and levels of ambitions. Ørestad Ice Rink houses both elite athletes and people who wish to enjoy sports as a hobby. The ice rink is designed with a focus on the geometrical placement of the building in proportion to the cardinal direction and the building’s neighbors, where especially Royal Arena blocks a lot of the sunlight. We use the shadows actively in the design so that the glass facades that directly face the ice rink are not affected by the sun, but still bring in daylight and provide the users with a great view of the cityscape. In that way, the skaters are also visible to the citizens of the local area which is an important part of the external design and concept. An inner walkway runs along the building’s east-facing transparent facade, which allows people to see the athletes on their way onto the ice from the changing rooms. In the same way, an outdoor path allows the life of the hall to trickle out into the surroundings where spaces for relaxing and interacting with the architecture are placed along the perimeter of the building.
“Normally you walk around in blindness in the corridors. Here you can see daylight and you can watch the world outside all the time.” Says Mogens Friborg, vice president of Copenhagen Lions.
Integrated Energy Concept
From the outset, we have worked to create an architectural concept with integrated energy-efficient measures. The result is a project with energy-efficient architecture that ensures a high-quality ice-skating facility with the lowest possible energy consumption and maximum heat recovery. For this reason, we have designed the Ørestad Skating Rink with solar panels on the roof to assist in meeting the constant power demand in the building, including for cooling and lighting operations. The skating rink features a green roof that slows down rainwater and contributes to the biodiversity of the area. Internally, the hall is divided into two climate zones, separating the ice rink from support functions through a tight and well-insulated climate barrier.
- Client
- Copenhagen Municipality
- Area
- 6 000 m2 / 64 583 ft2
- Year
- 2016
- Location
- Ørestad, Denmark
- Collaborators
- Norconsult / PK3 Landscape
- Images
- Adam Mørk
- Users
- Public

