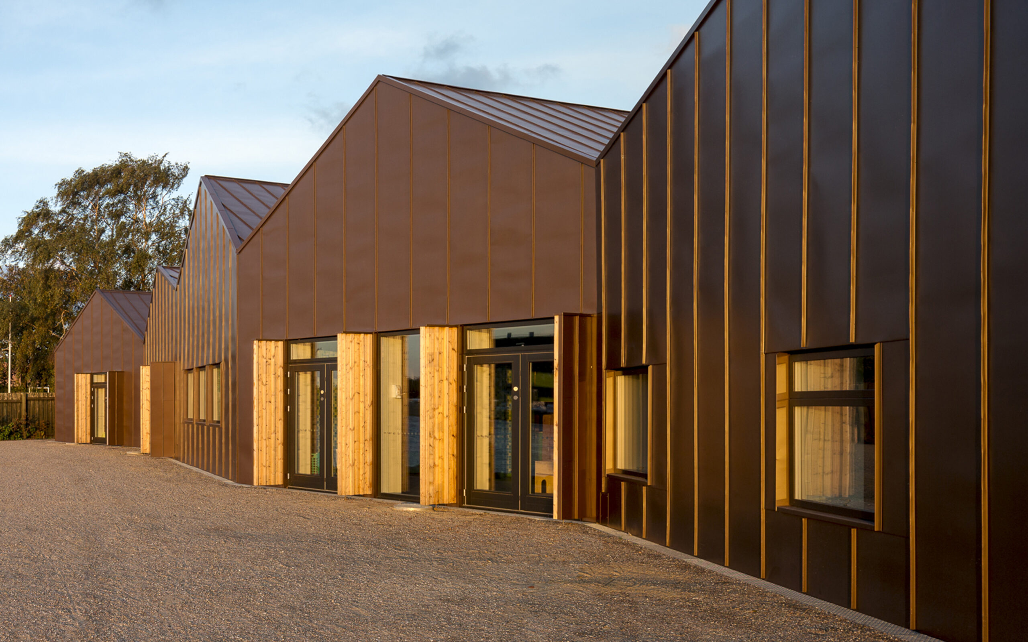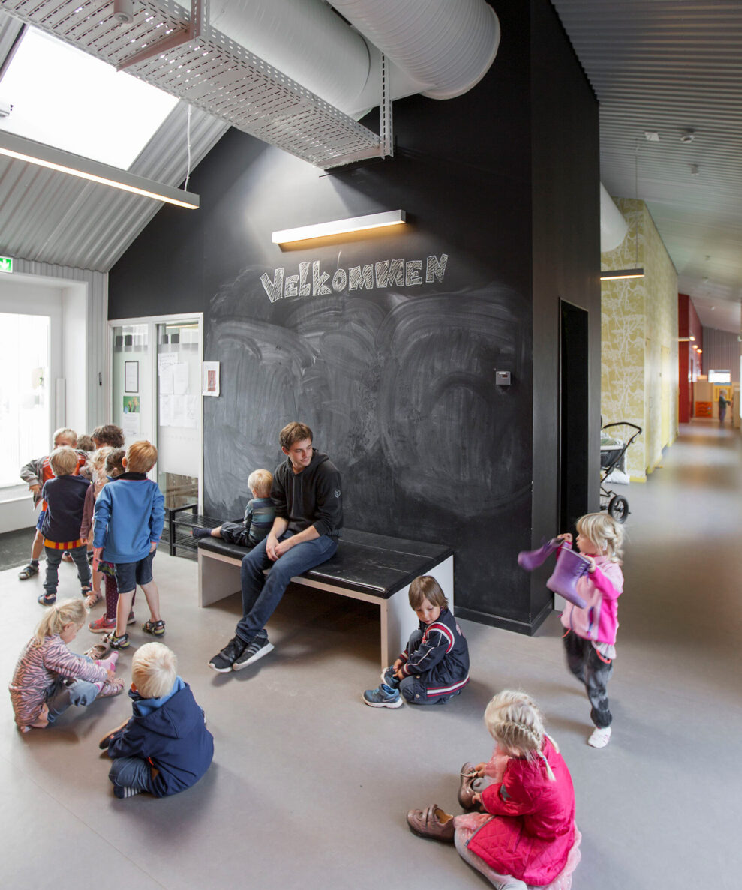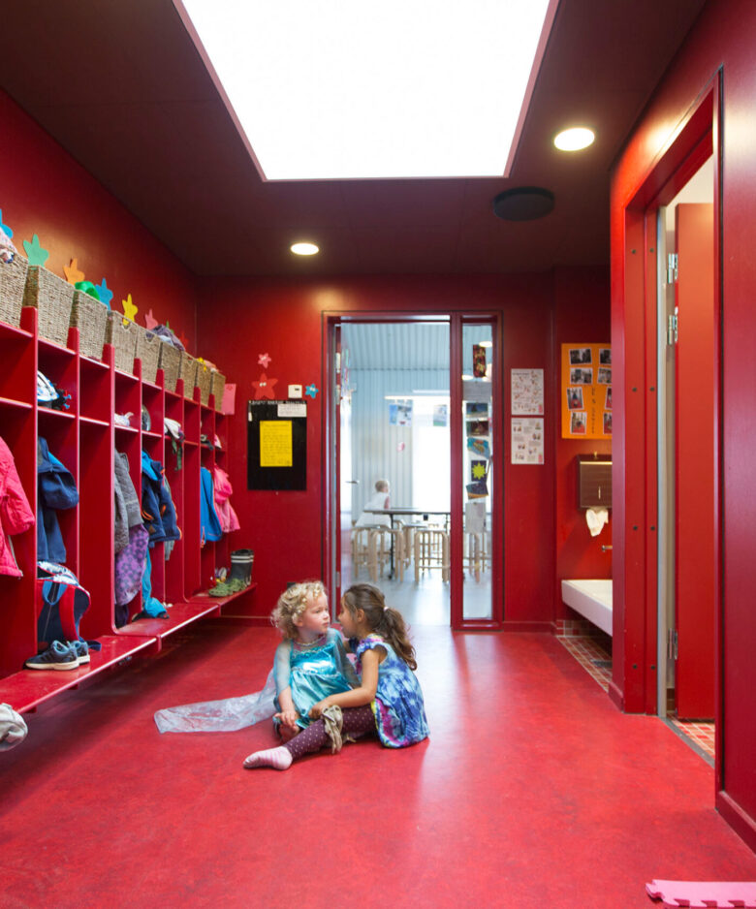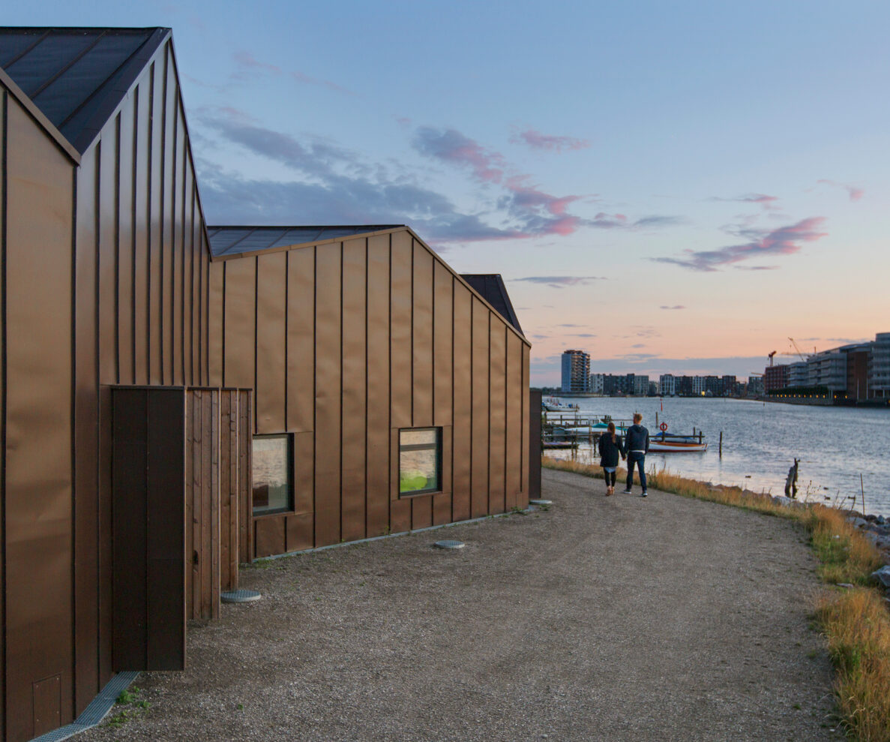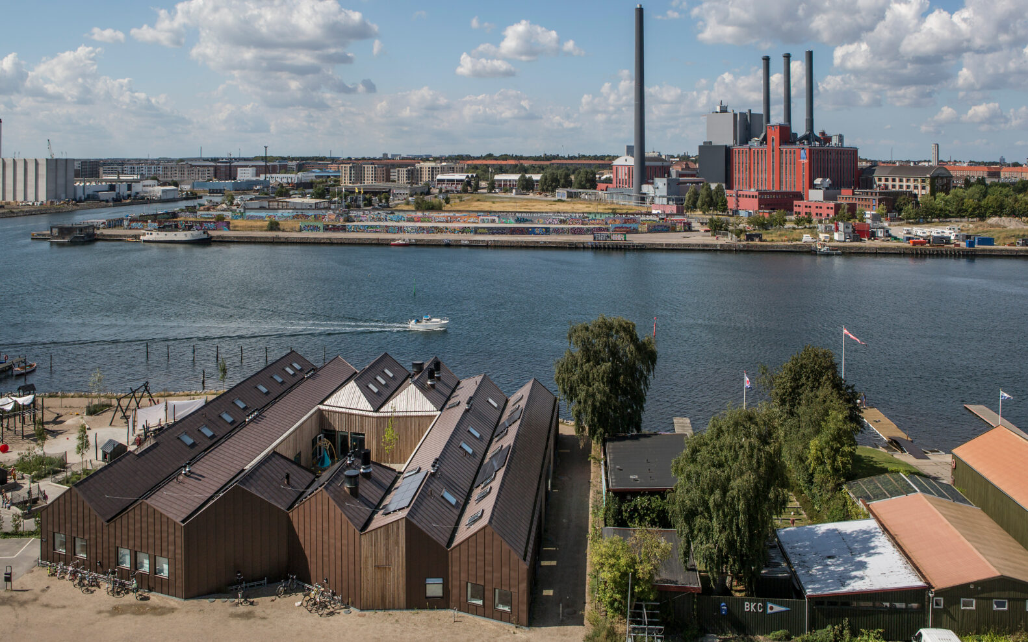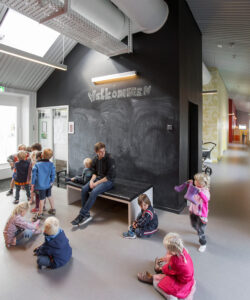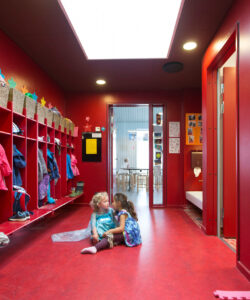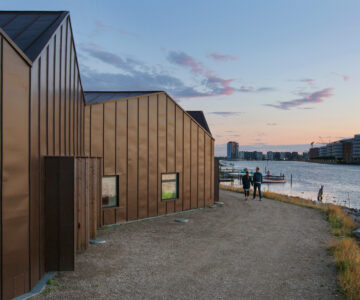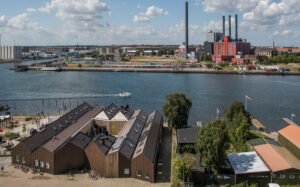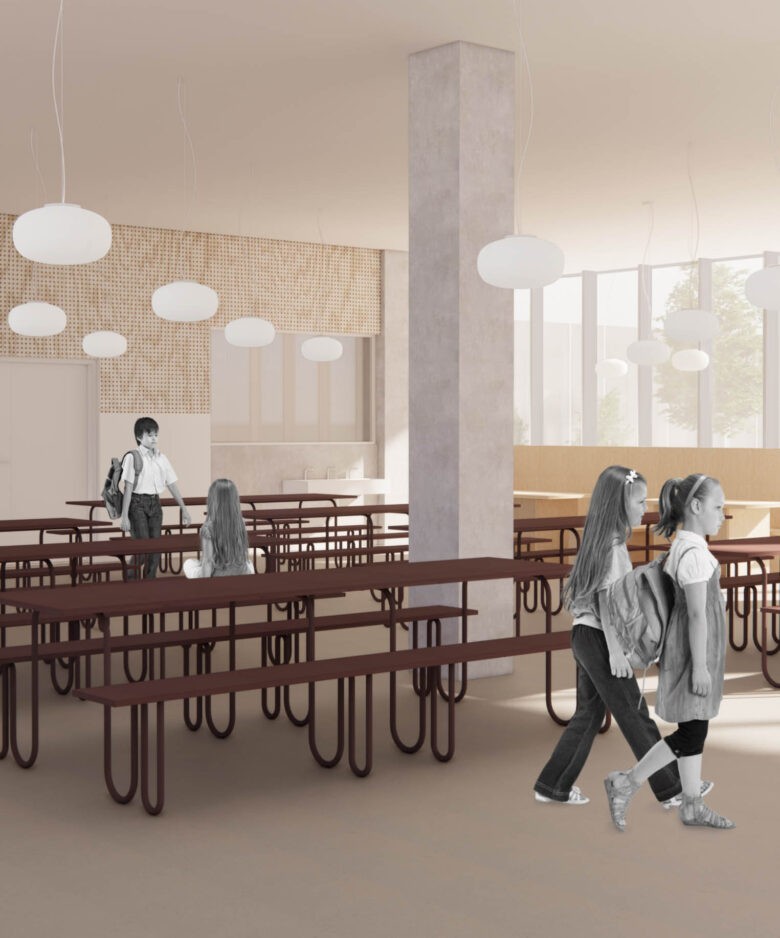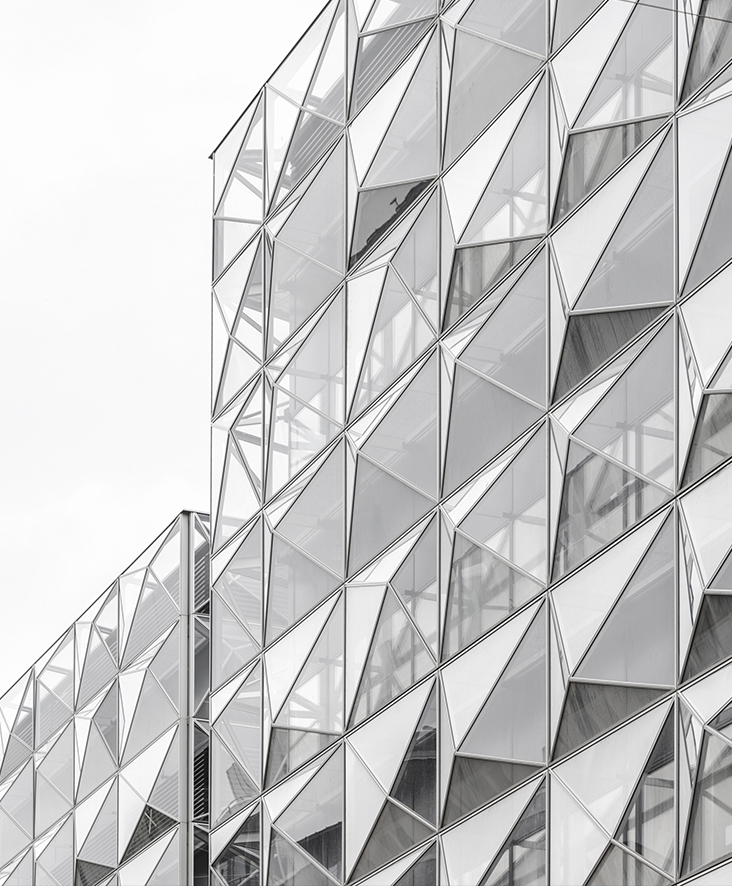Nokken Kindergarten
a playful harbour house
At the tip of Islands Brygge in Copenhagen, Nokken Kindergarten overlooks the sea. The building reinforces the harbor’s characteristic qualities with its charming, ramshackle houses, sheds, and gardens. The surrounding area’s small boathouses, kayak clubs, and beach houses have inspired the design of the building, with the cropped roof referring to the irregular constructions of the local masting houses and historic boathouses.
We have chosen to design the daycare facility as a hall, divided by a series of distinctive compartments containing wardrobes, changing rooms, and storage space. These create a cozy labyrinth with a carefully balanced scale, allowing children to explore. The building volume shelters an inner courtyard placed at the center of the site, which gives the smaller children a perfect spot for outdoor play. Older children can play on the outer playground facing the sea, where the roof has been carefully designed to create sheltered areas. The raw exterior opens into a colorful inner universe, decorated to resemble the inside of a jewelry box. Vibrant patterned wallpaper, tiles, and paint in different colors along with the organization of rooms and facilities create a cozy labyrinth for children to explore. The design was developed in collaboration with the users and the client to ensure strong ownership.
- Client
- Copenhagen Municipality
- Area
- 1 250 m2 / 13 454 ft2
- Year
- 2014
- Location
- Copenhagen, Denmark
- Collaborators
- Johanneson Landscape / Rambøll
- Images
- Adam Mørk / Bo Bolther

