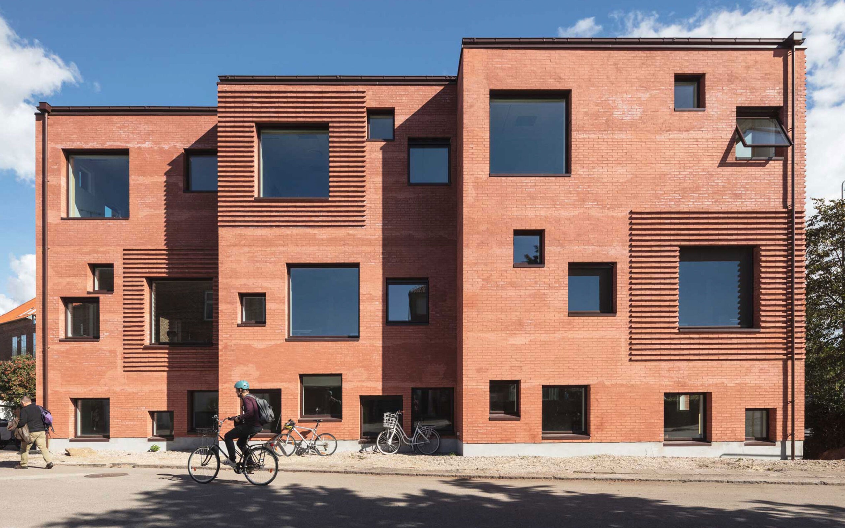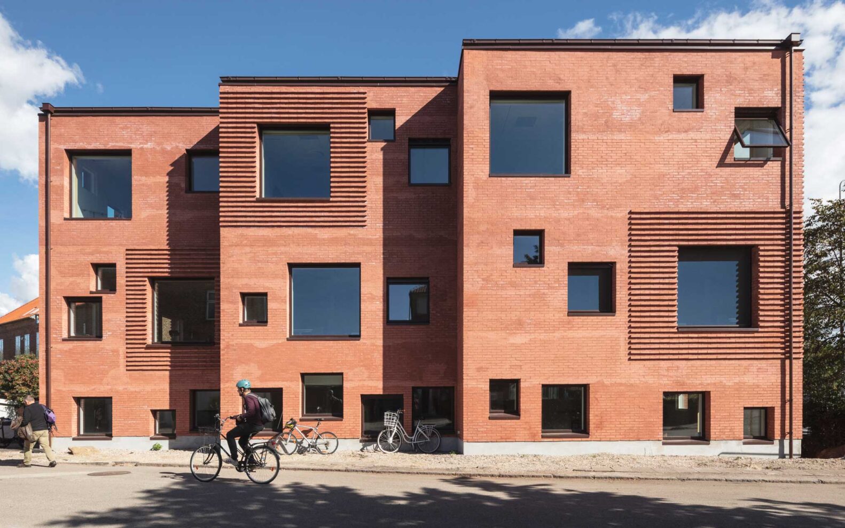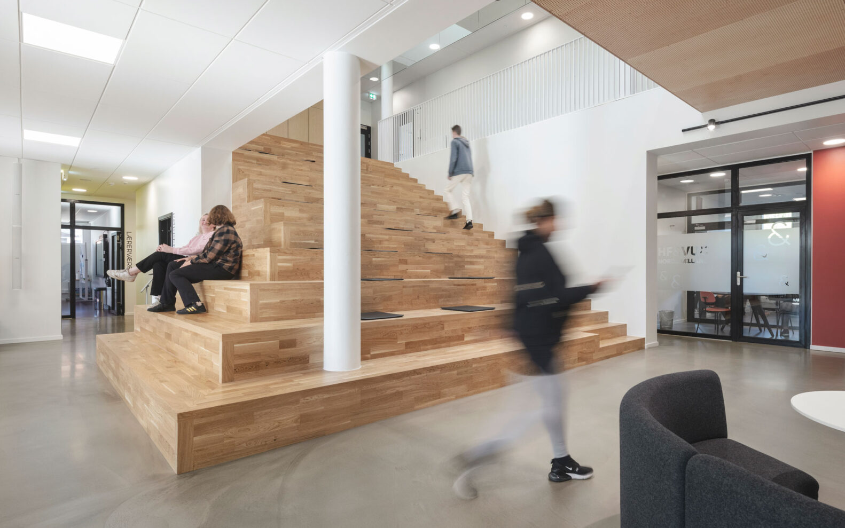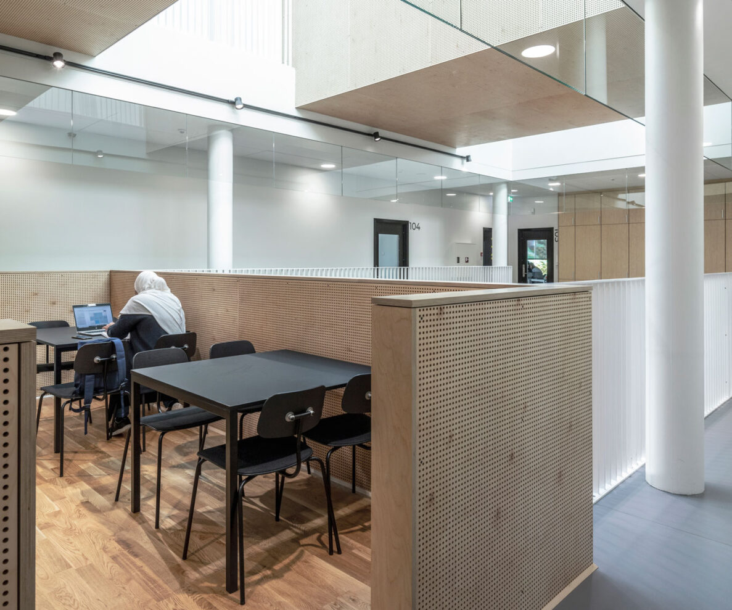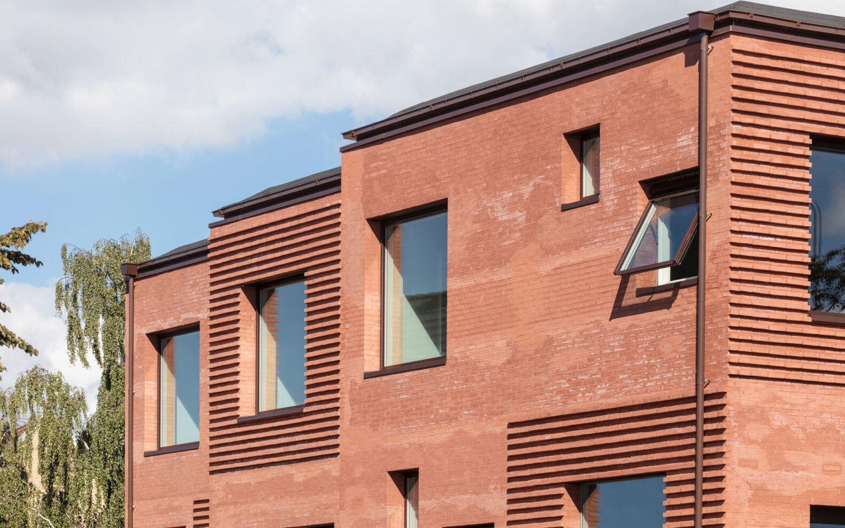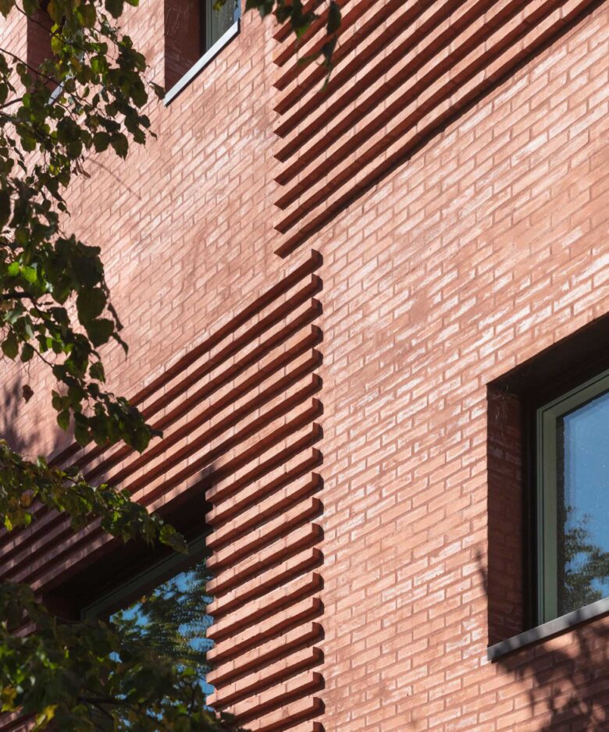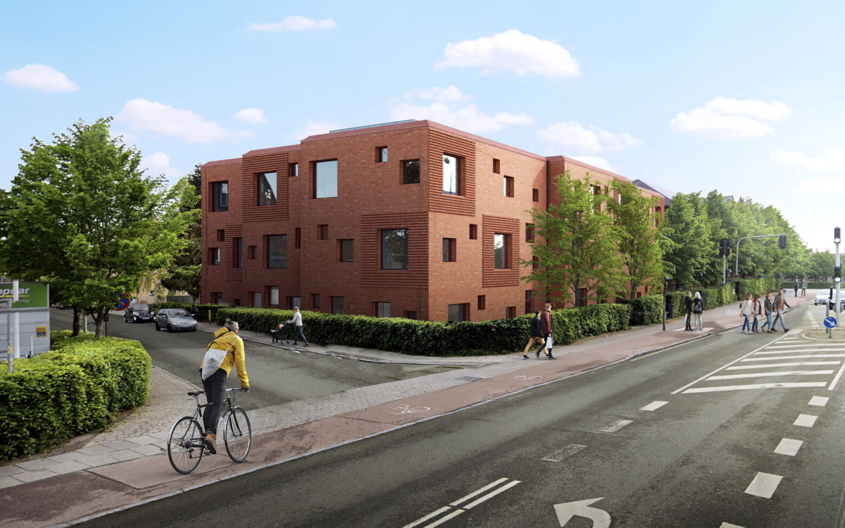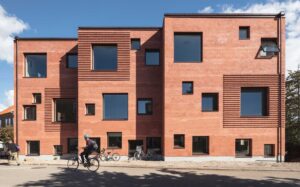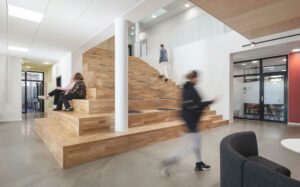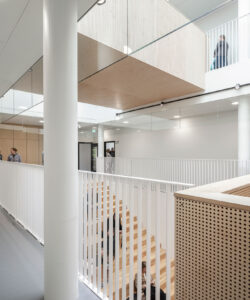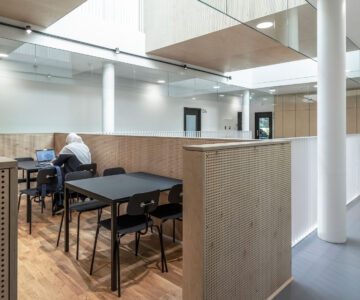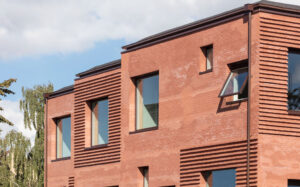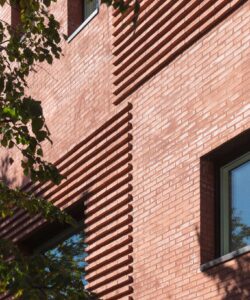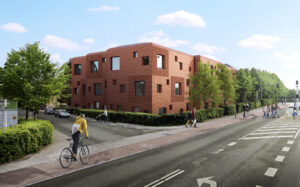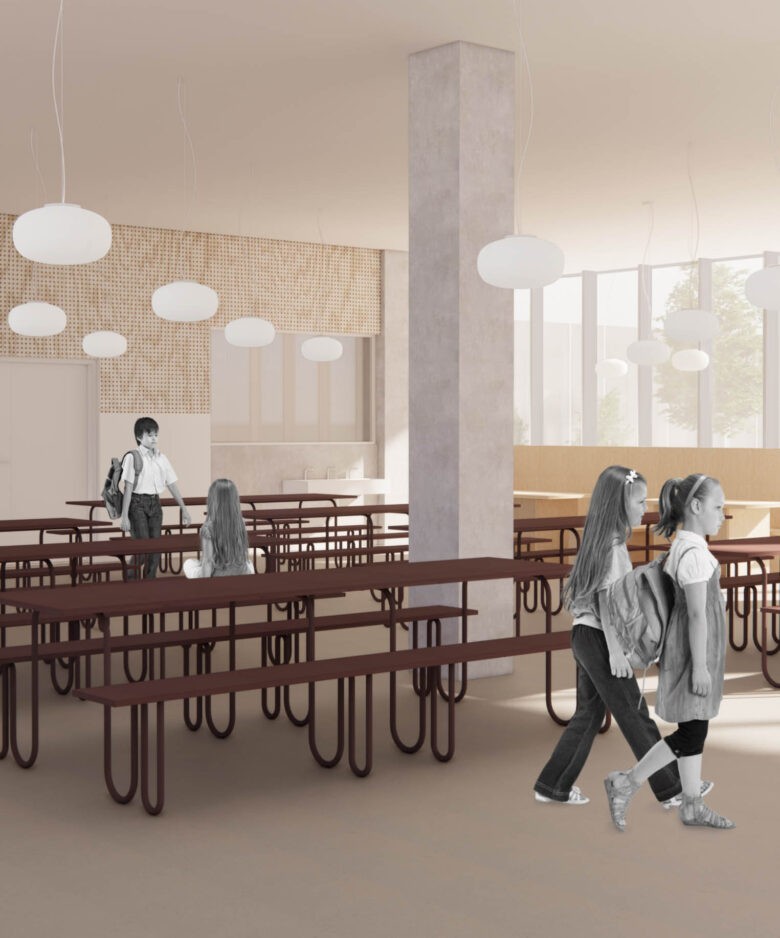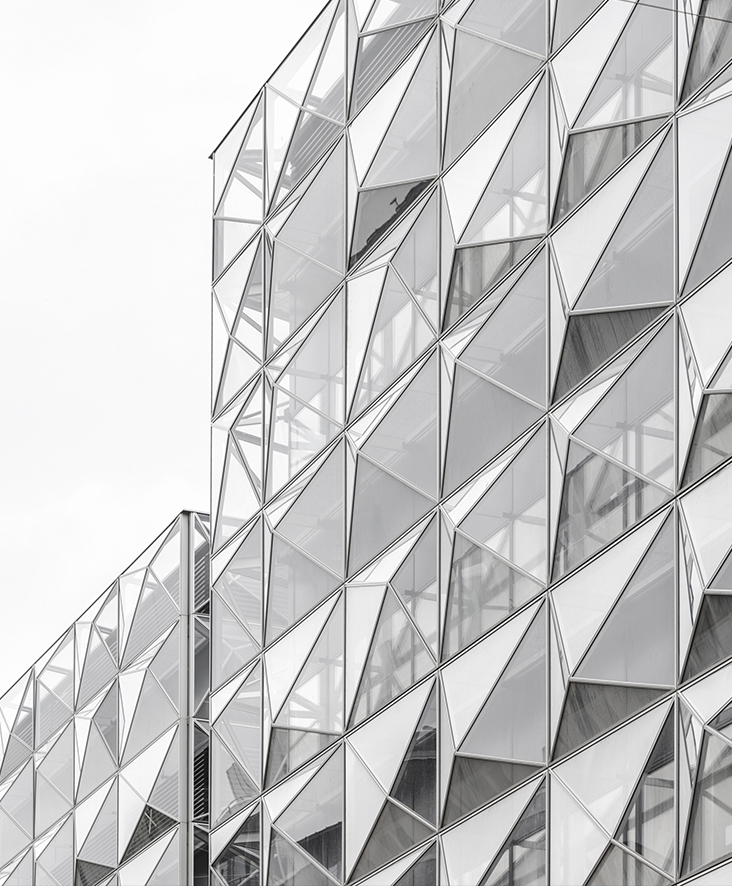HF VUC
open learning
HF VUC is a platform for community and synergy. The house brings together students, educators, and guests through a sunny garden, an open hall, and spaces that encourage co-creation.
HF VUC in Helsingør is an accommodating and open learning environment for adults. This education facility enables spontaneous meetings and synergy between students and educators. The house buzzes with activity. The open architecture allows users of the house to be inspired to participate in all the initiatives that the house has to offer. The modern interior design of the education facility – with three-story spaces, floating group rooms, and large windows – makes HF VUC an attractive and future-proof learning environment. At the same time, the exterior of the house is a story about the rich history of Helsingør as the red bricks connect with older, historic buildings in the area. The dynamic façade gives the house a unique expression in the street scene and signals that HF VUC is a creative, high-quality education facility.
Inclusive Learning Hub
The education facility’s triple-height hall is a warm and accommodating arrival room that invites the building’s users up through the house. The hall is both a social hub and the entrance to all classrooms. The central, accommodating learning stairs can be used for transport to different levels of the house and to host large crowds of people during cultural and social events. In the ceiling, we have placed skylights to create natural and comfortable lighting as well as a healthy indoor climate. This makes the hall an accommodating place to hang out, which enables people to meet across purposes and interests. Group rooms float as bridges over the hall and create a platform for both discussion and immersion in group projects. The bright hall – with room and space for both cultural and social events – supports a vibrant student environment and makes the house an attractive workplace for educators and administration.
In the design, we have prioritized transparency, so the users of the house can experience the life and activities of HF VUC. With the many large and accommodating glass doors, nature and fresh air are never far away. This openness creates a natural transition between the inside and outside while allowing sunlight to stream into the hall. During breaks, students, and employees can enjoy the sun and community in the education facility’s garden or reflect under the garden’s learning tree. The project underlines the unique surroundings of the education facility through a roof terrace. From here, users of the house can enjoy the view of the ocean and breathe in the fresh sea air.
By using warm materials and prioritizing openness in the house, we create a safe and inclusive student environment, which sustains students in their educations and makes the facilities visible. The sections of the house are marked in different colors, which ensures easy wayfinding and makes education more accessible. By using red tiles, the house connects with the local context, which strengthens the local community and addresses SDG 11. The red bricks are walled up with lime mortar, which increases since it allows the bricks to be pulled apart and reused.
- Client
- HF VUC Nordsjælland
- Area
- 4 500 m2 / 48 437 ft2
- Year
- 2022
- Location
- Helsingør, Denmark
- Collaborators
- Juul & Nielsen / DEM / Skanding
- Images
- Niels Nygaard
- Users
- VUC and HF Educations

