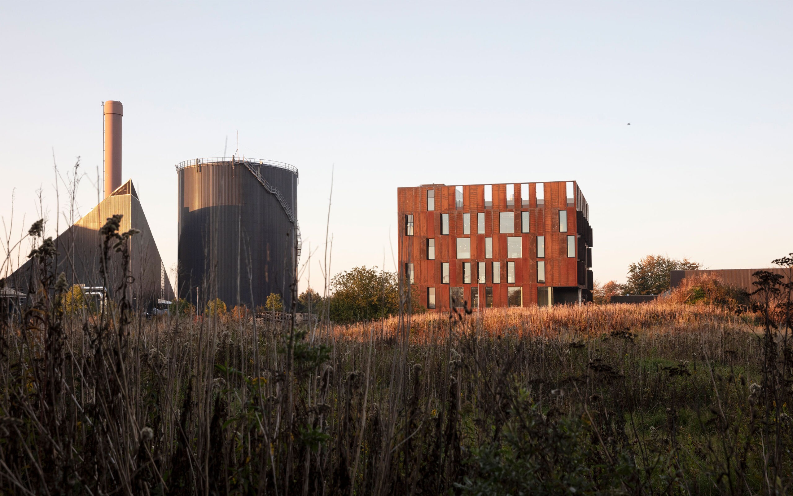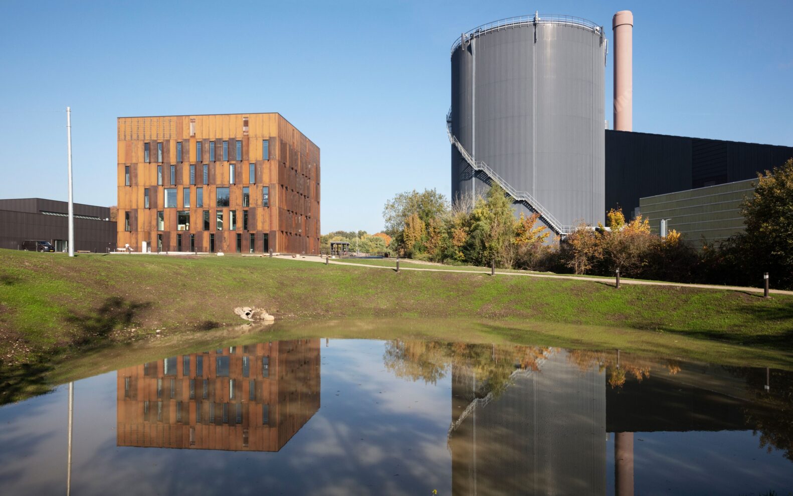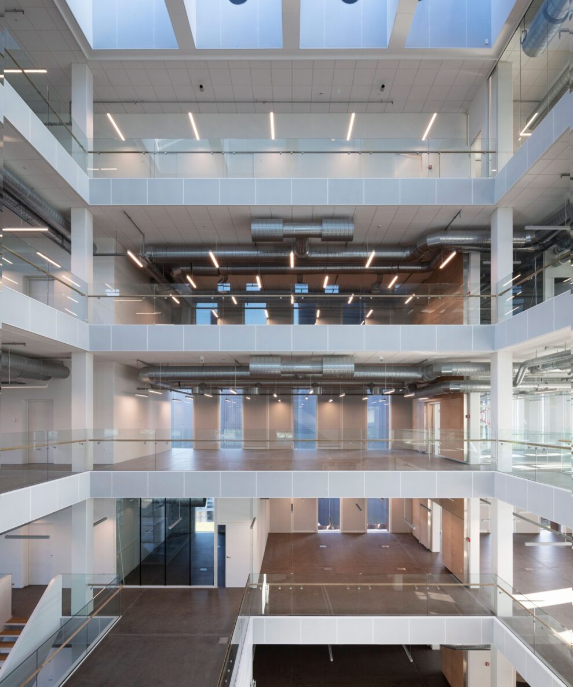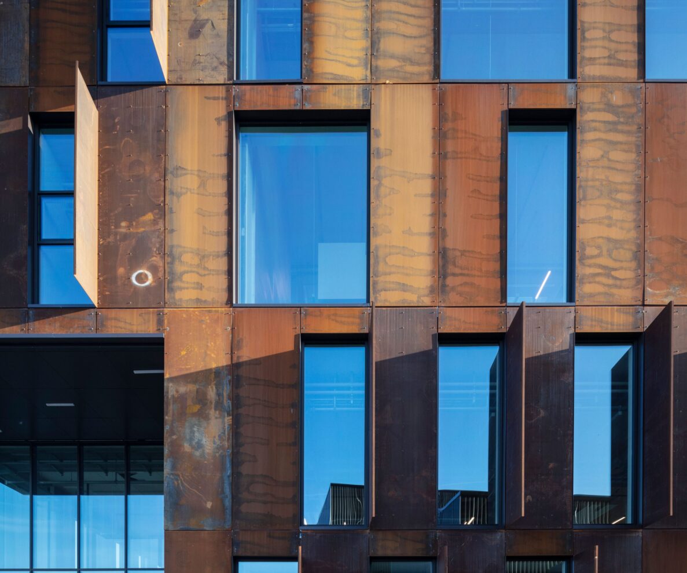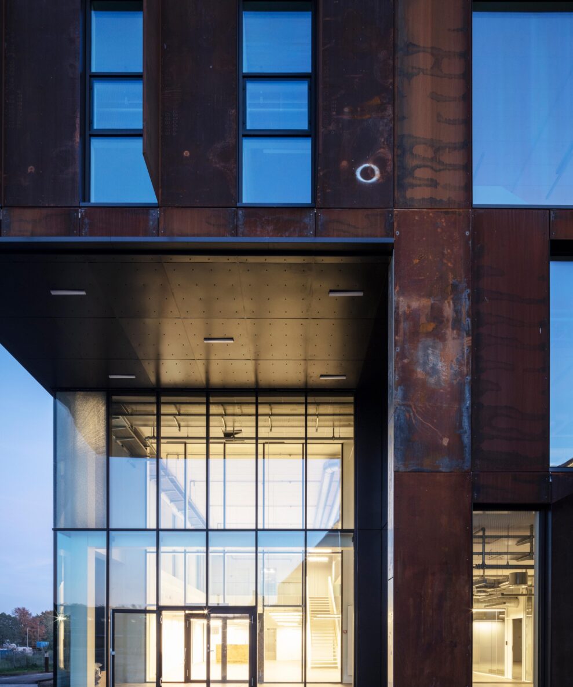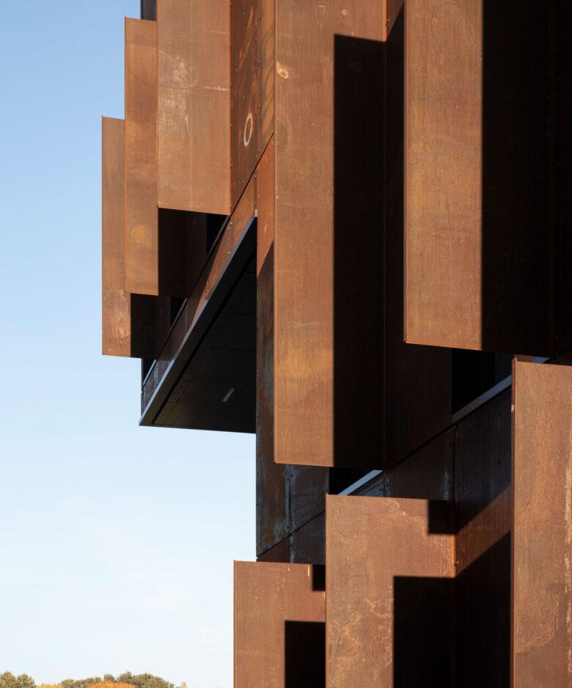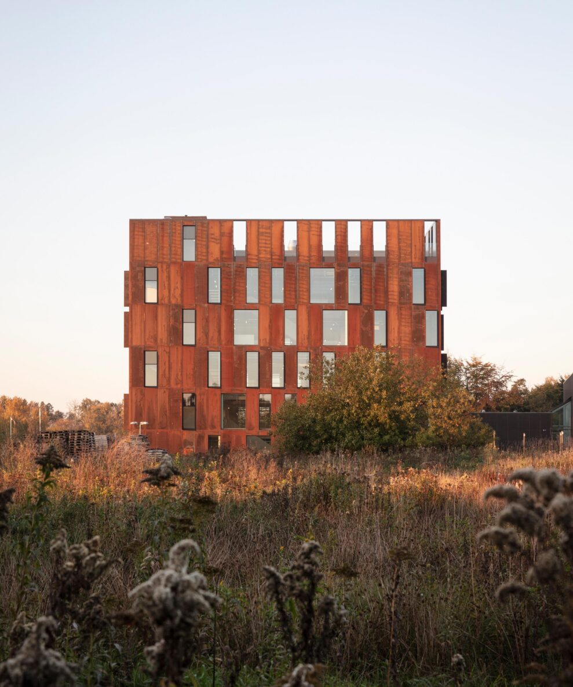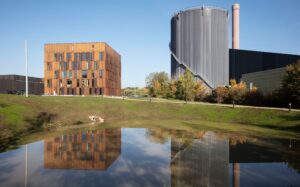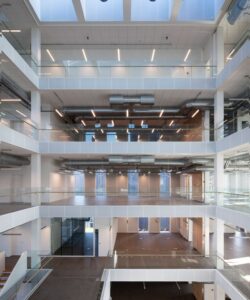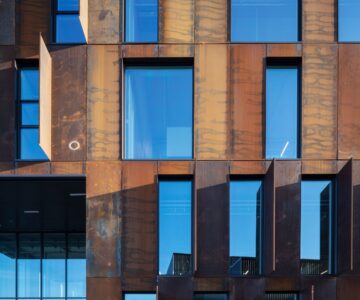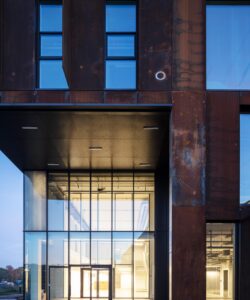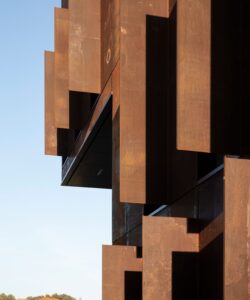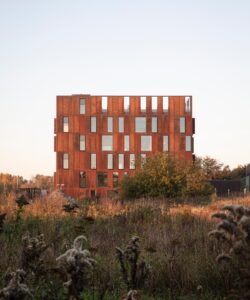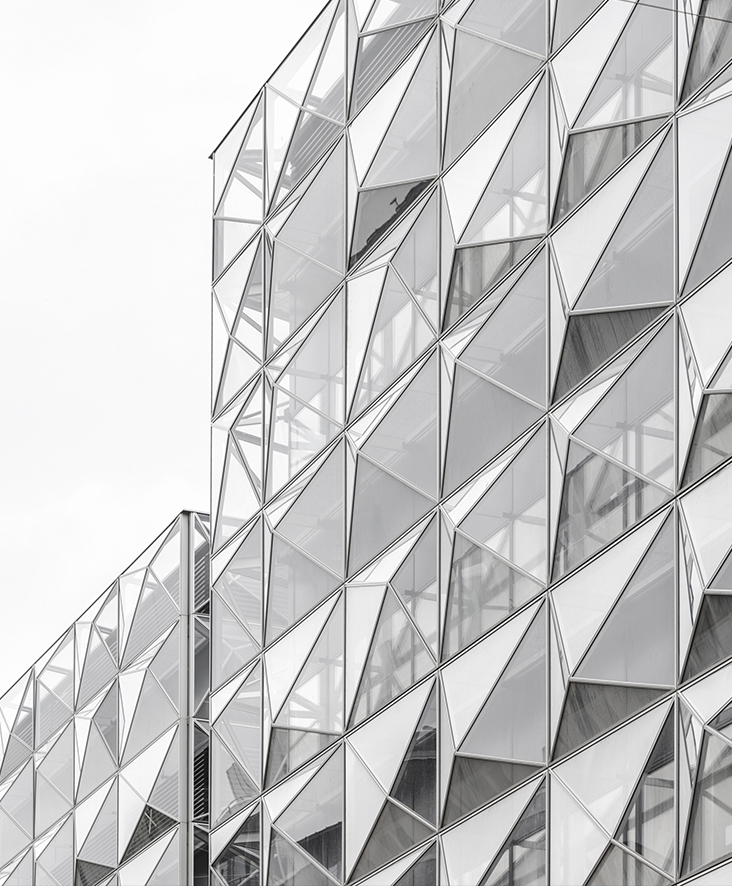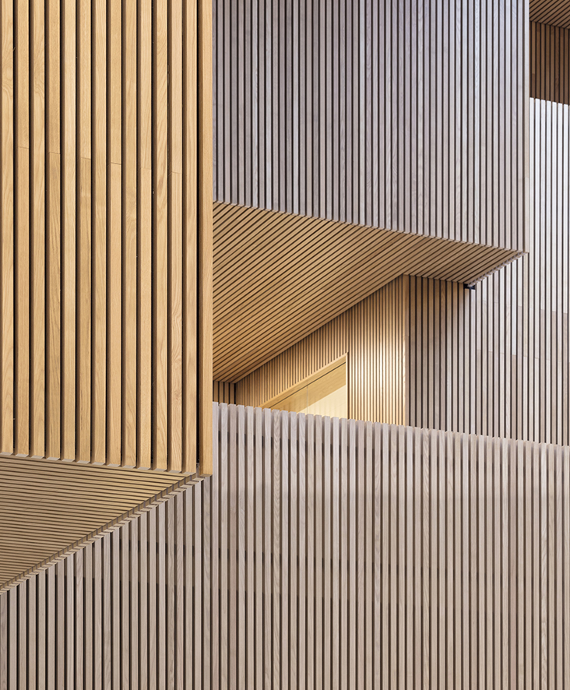Forsyning Helsingør
a unifying cube
“From the beginning there has been a clear visual idea with the project, which both harmonizes with the other geometric shapes of our works here on Energivej - and gives a raw and technical expression - that fits with the everyday life in the supply industry. At the same time, we’ve wanted to give the construction a sustainable profile. Both as low-energy building - but also used in the architecture, for example in the form of maintenance-free rust-red facade panels, the use of daylight as a partial heat source and recycling of buildings from the old biogas plant.”
Says Claus Bo Frederiksen, Planning and Project Manager at Forsyning Helsingør.
The design for Forsyning Helsingør’s HQ supports the narrative about the municipality’s supply technologies – from wastewater treatment to energy and waste handling. The project comprises the Cube and Operating Facilities, two buildings that will stand adjacent to the power plant with its distinctive architecture. The facility forms a protective shield around the central working area while screening the surroundings from noise. The Cube is a rusty-red building clad in Corten steel that corresponds with the colors of the surroundings. Inside the building opens a space for interdisciplinary collaboration. The ground floor houses a customer center, and an exhibition area, organized around an atrium, where daylight flows from large skylights. From the customer center on the ground floor, there are views of the entire building. On a balcony above the customer center, there is a lounge and canteen, while offices are located on the top floors. The Operating Facilities house all operations and has simple lean-to roofs for garages, here the storage areas are built around an open courtyard.
Third Dimension Learning
We have designed Forsyning Helsingør as a learning environment, integrating learning hotspots throughout the building. An example is the Engineering Room which displays real-time information about energy production and energy supply from around the municipality in a central spot, open to citizens and employees alike. We call this concept of integrating learning into architecture, The Third Dimension. The Third Dimension provides school classes insight into the production and consumption of energy, waste management, water supply, and heat through visual and tactile experiences that enhance learning. The concept extends into the surrounding landscape with an integrated path around the site called the Learning Loop.
Build for the Future
The HQ for Forsyning Helsingør is an ambitious project. The project was designed in 2015 according to Danish energy standards for 2020 and the design is based on Passive House Principles, placing the building at the site to optimize daylight without direct sunlight overheating the building and adding the need for shading. Solar panels generate renewable energy for the center. The center receives excess heat from the neighboring wood-fired power plant, and rainwater is recycled for toilet flushing and washing machines. All choices we have incorporated into the architecture to ensure a reduced energy footprint. In addition, the materials are resilient and have a low maintenance requirement and the concept is based on cradle-to-cradle principles focused on sustainable disposal in case of deconstruction.
- Client
- Helsingør Supply & Administration
- Area
- 6 000 m2 / 64 583 ft2
- Year
- 2019
- Location
- Helsingør, Denmark
- Collaborators
- Tredje Natur Landscape / Artelia
- Images
- Niels Nygaard
- Awards
- Architizer A+ Awards jury winner in Institutional - Government & Municipal Buildings 2019

