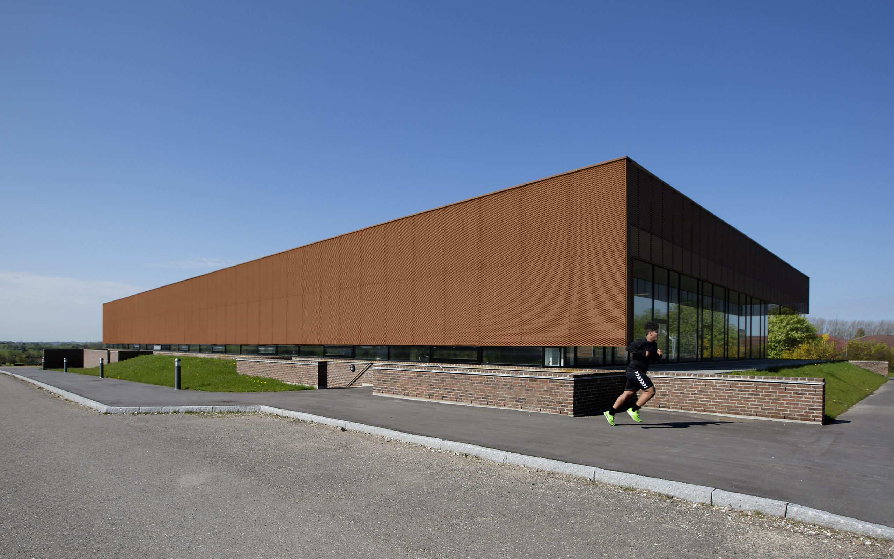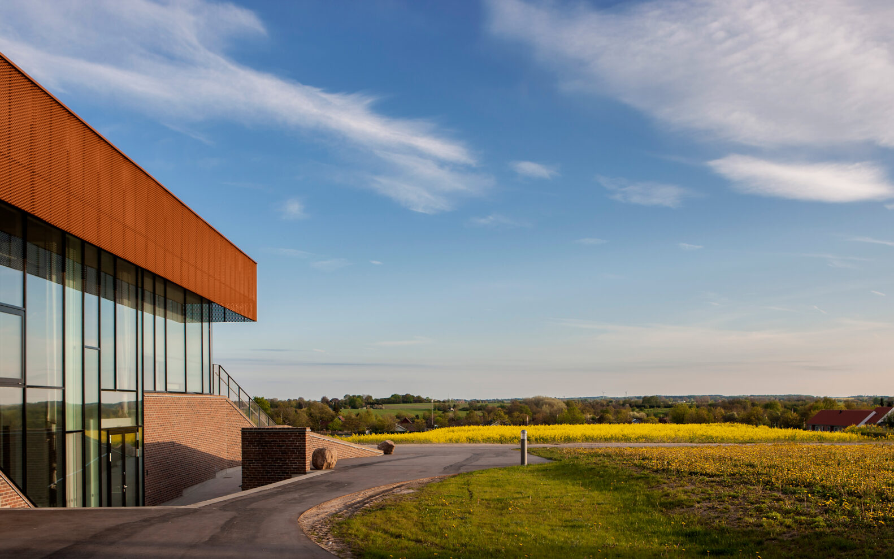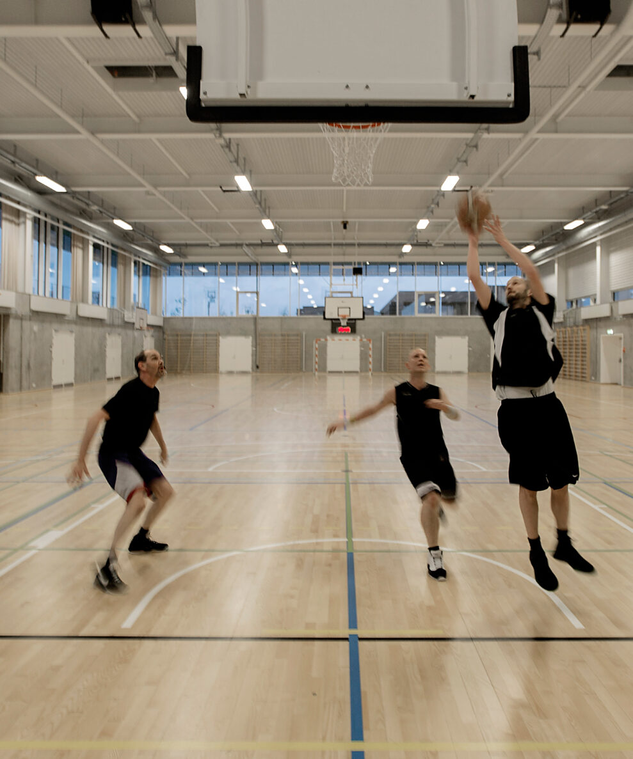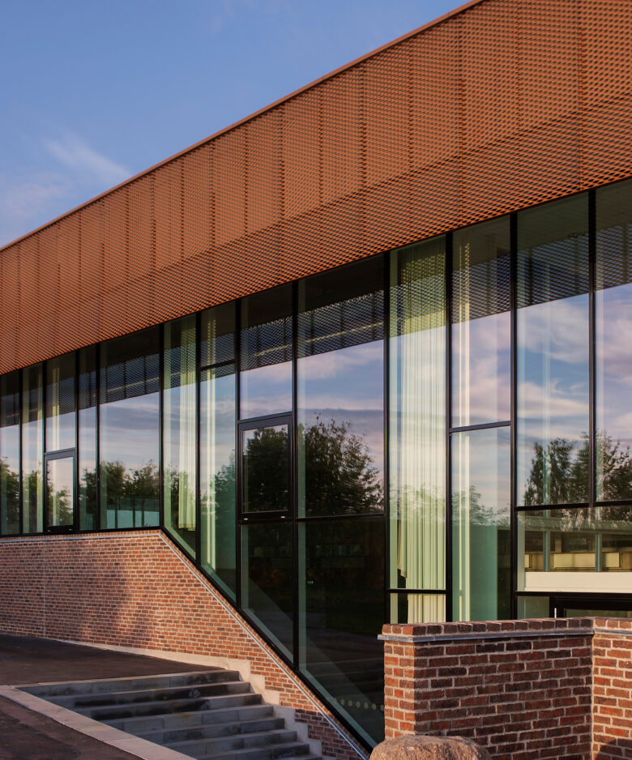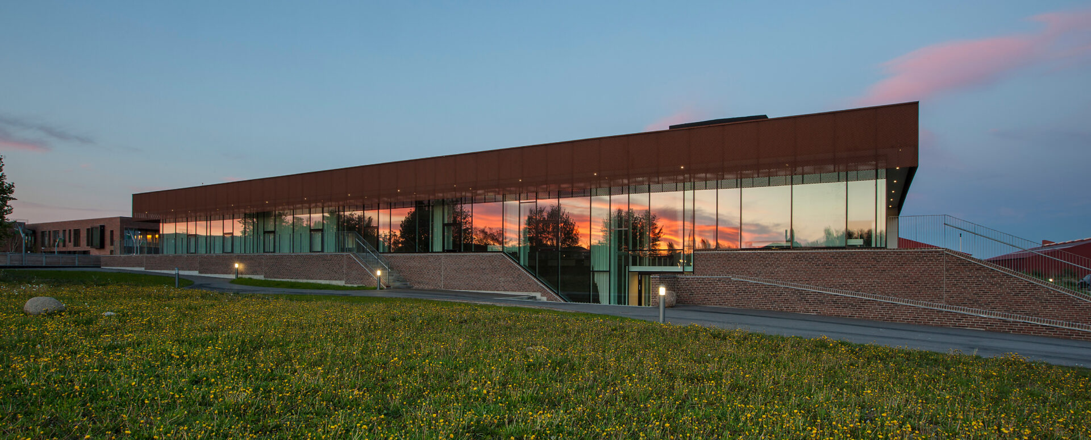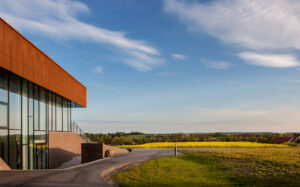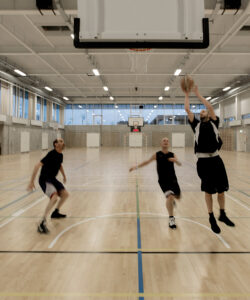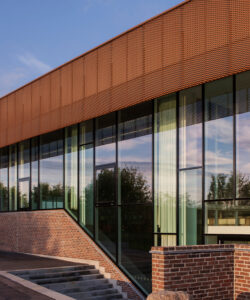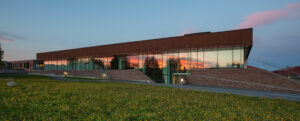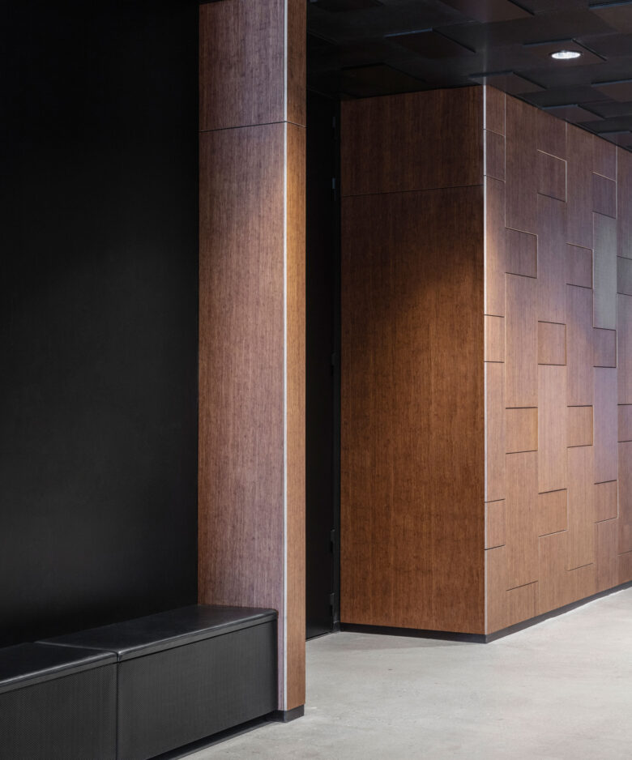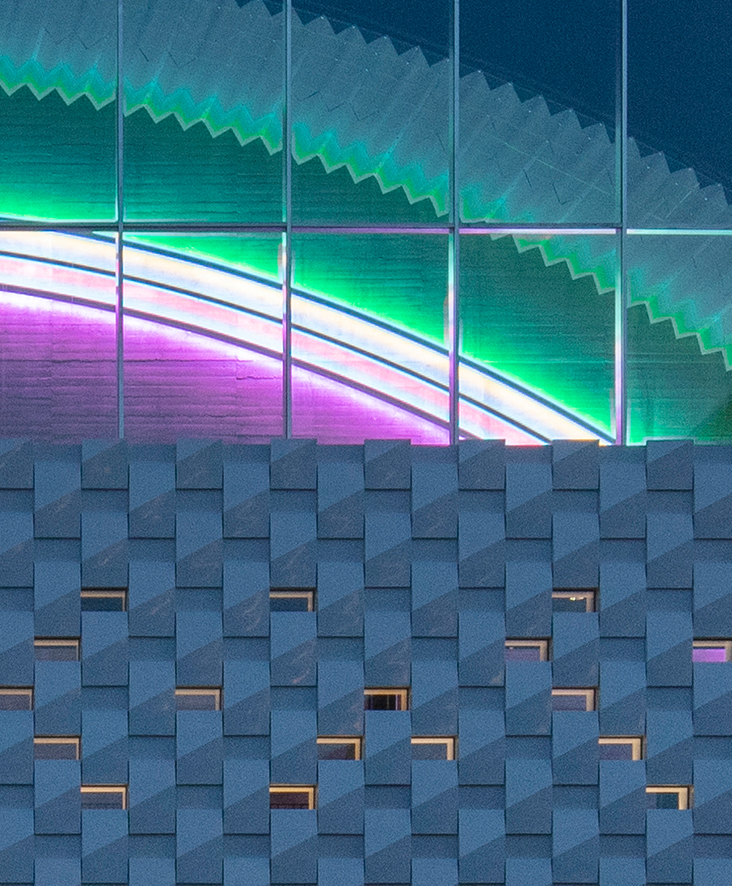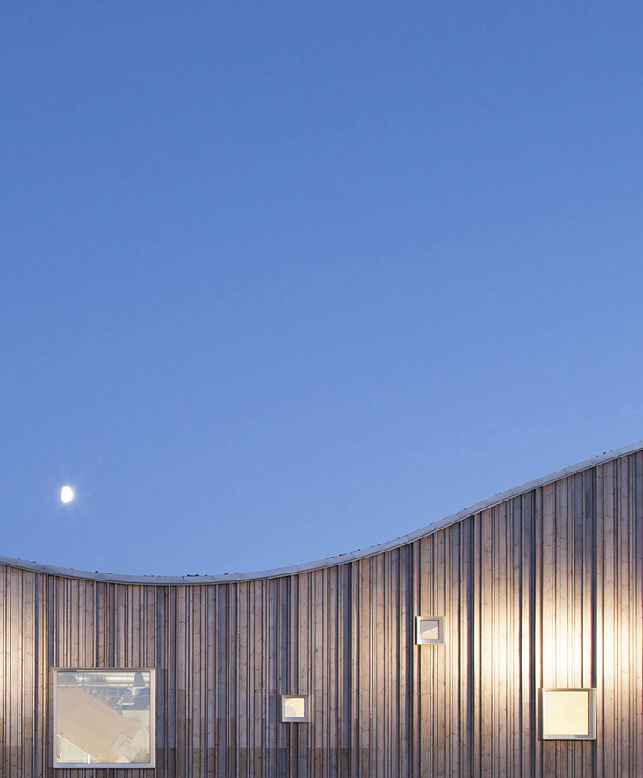Bengerd Campus Hall
a social engine
Bengerd Sports Center on Ringsted Campus is built for Ringsted High School and acts as a social engine on Ringsted Campus. The sports center design creates a multifunctional setting for sporting activities. Embedded one and a half meters into the terrain, the sports center boasts high ceilings and large glass surfaces that let in natural light. Further, the glass allows people outside to watch what is happening in the center, and the three multifunction rooms. The roof, which is clad with expanded weathering steel, extends beyond the façade to provide sun-screening in the most exposed places. The façade overlooking the main campus is open, and a sloping landscape connects the hall with its surroundings. The landscape is designed for social gatherings and relaxation and offers views of the activities taking place inside the hall and on campus.
Bengerd Sports Center is named after the Portuguese-born Danish queen who was laid to rest in Ringsted in the year 1221.
- Client
- Ringsted Municipality
- Area
- 1 800 m2 / 19 375 ft2
- Year
- 2014
- Location
- Ringsted, Denmark
- Collaborators
- Marianne Levinsen Landscape / SWECO
- Images
- Bo Bolther
- Users
- Ringsted Campus

