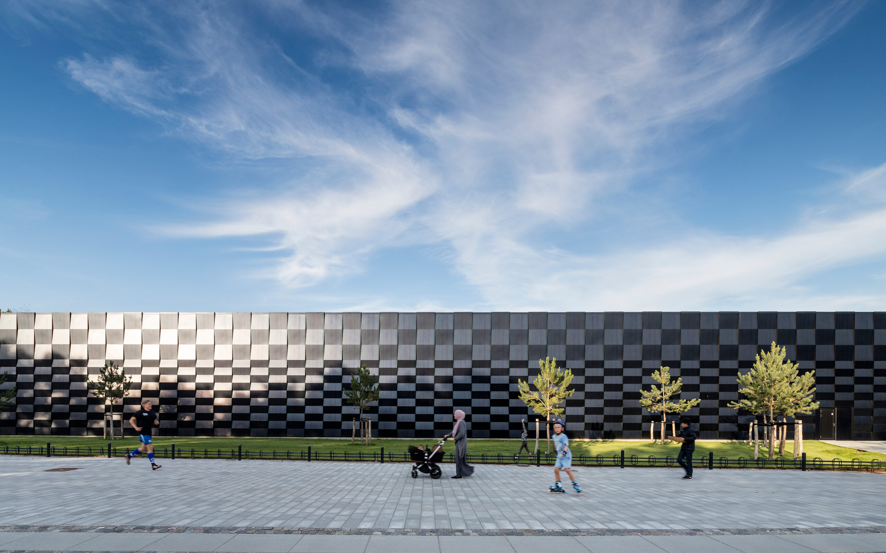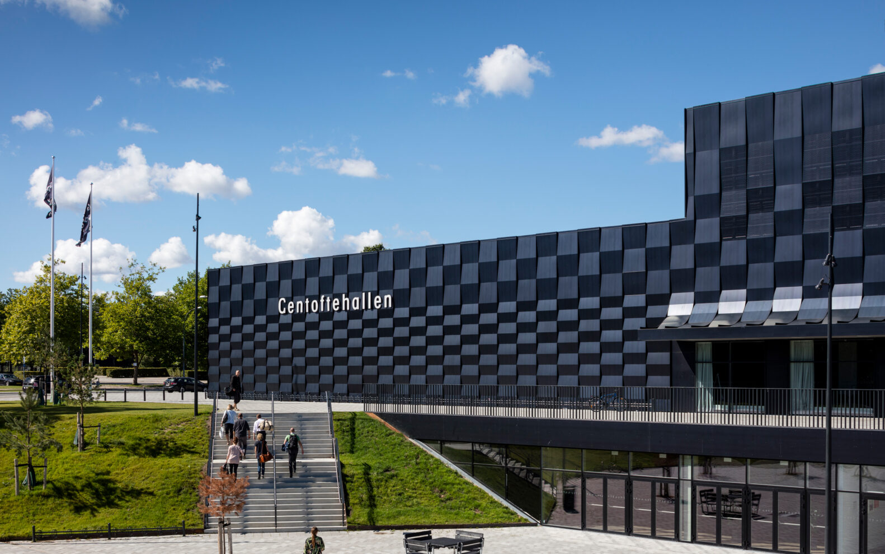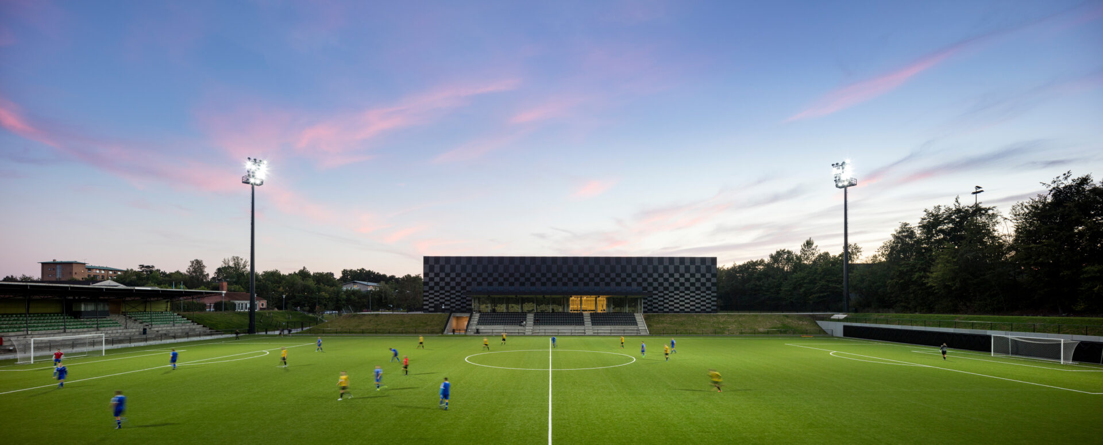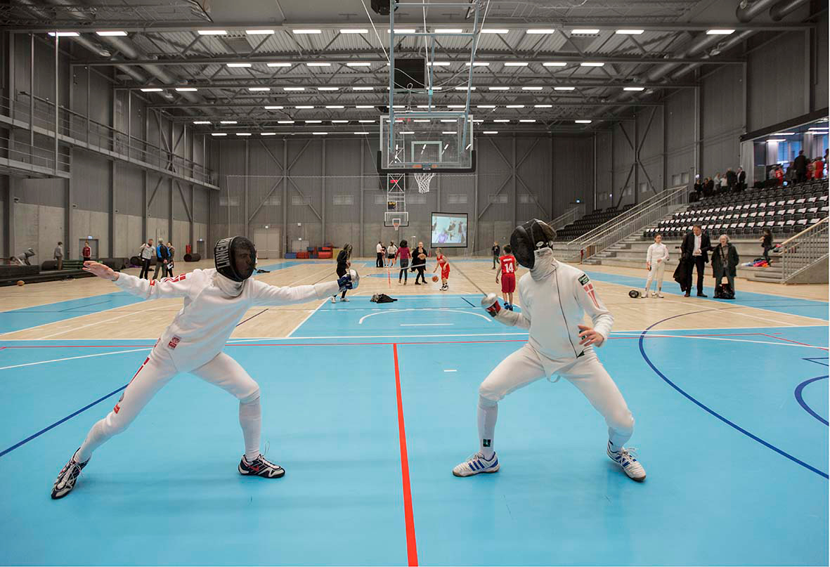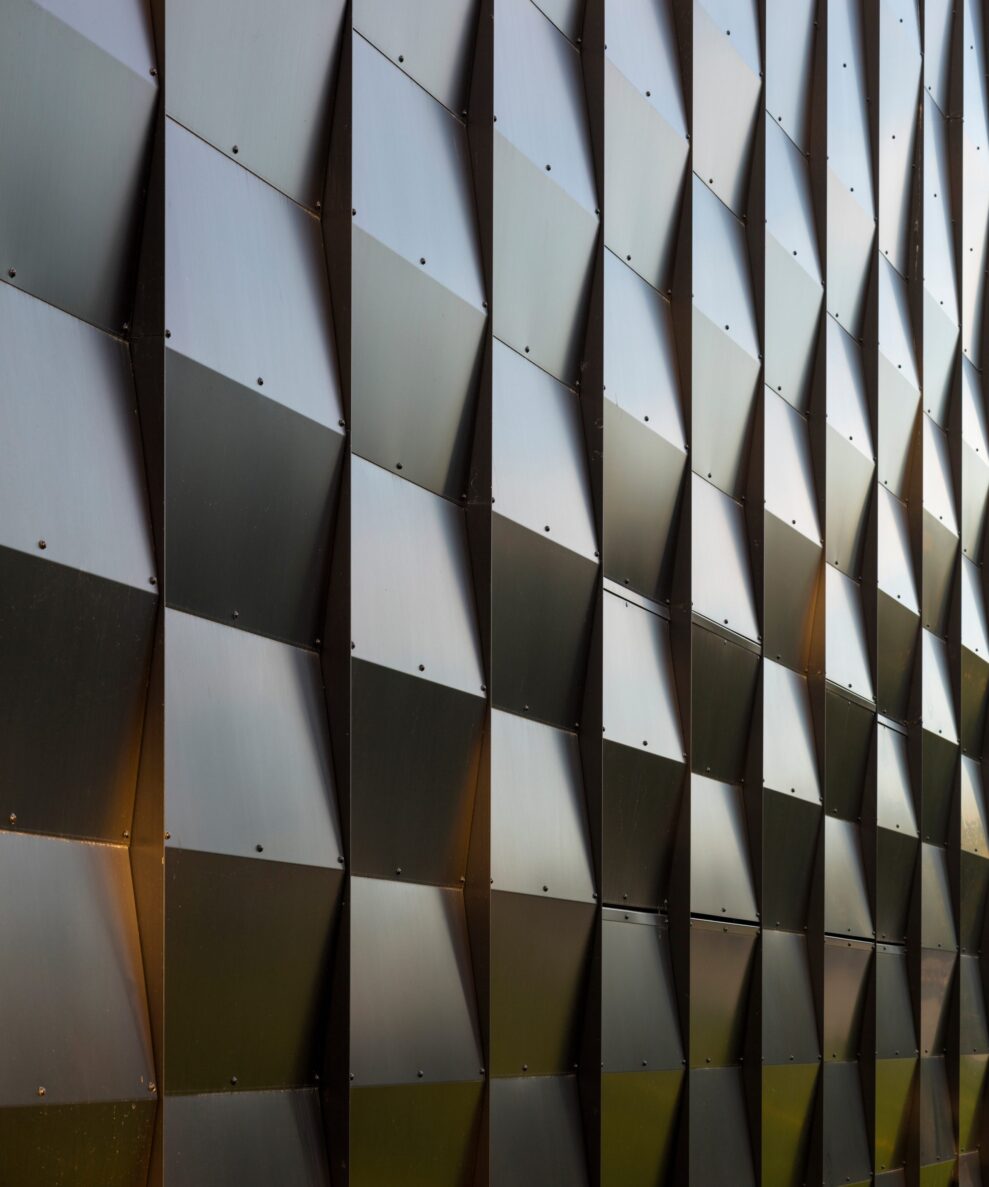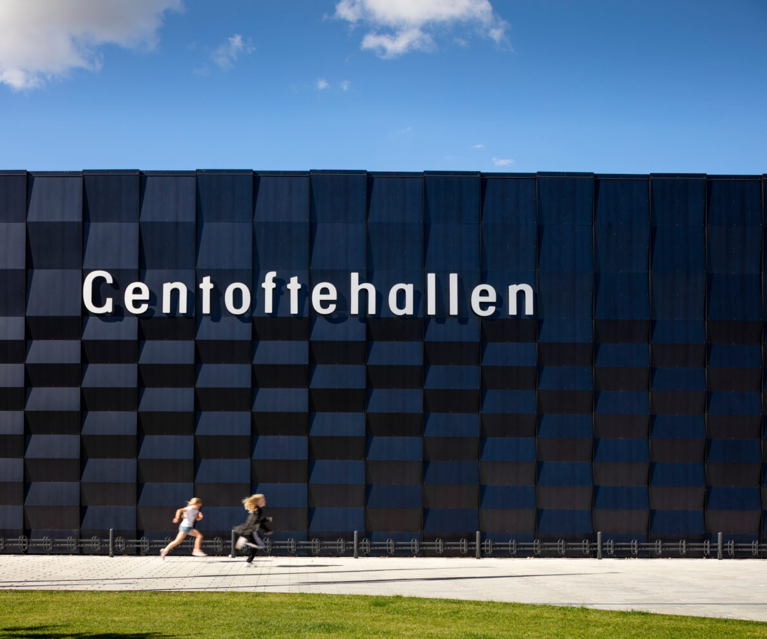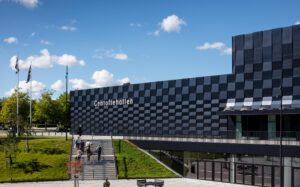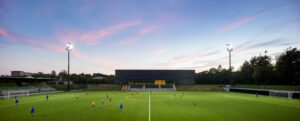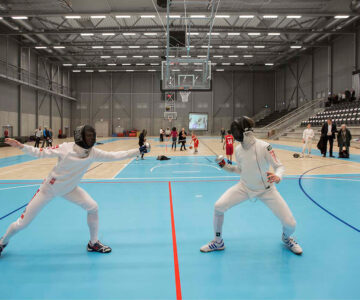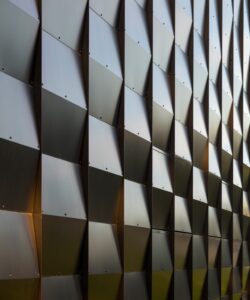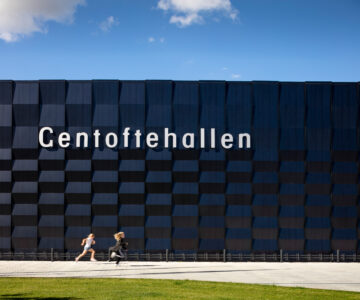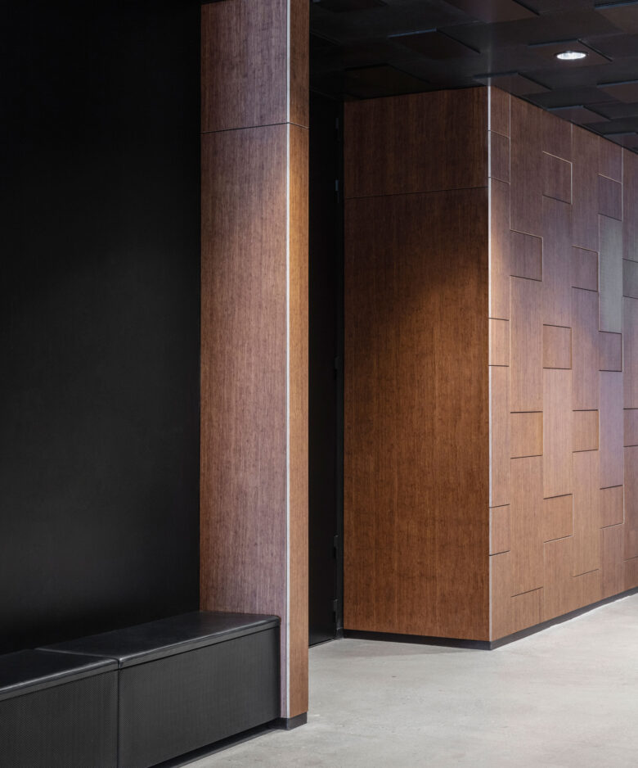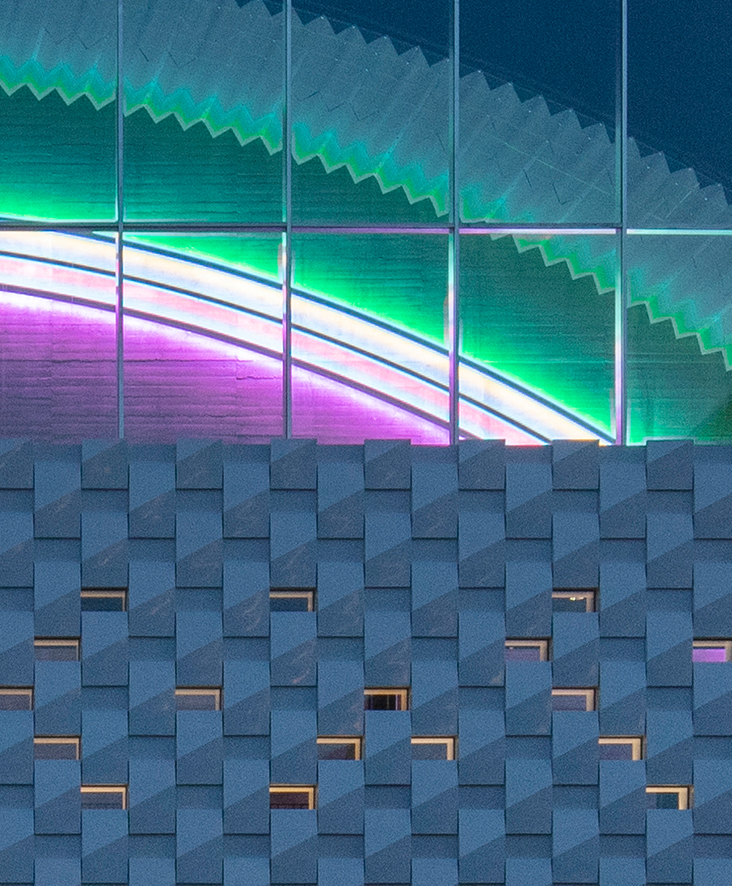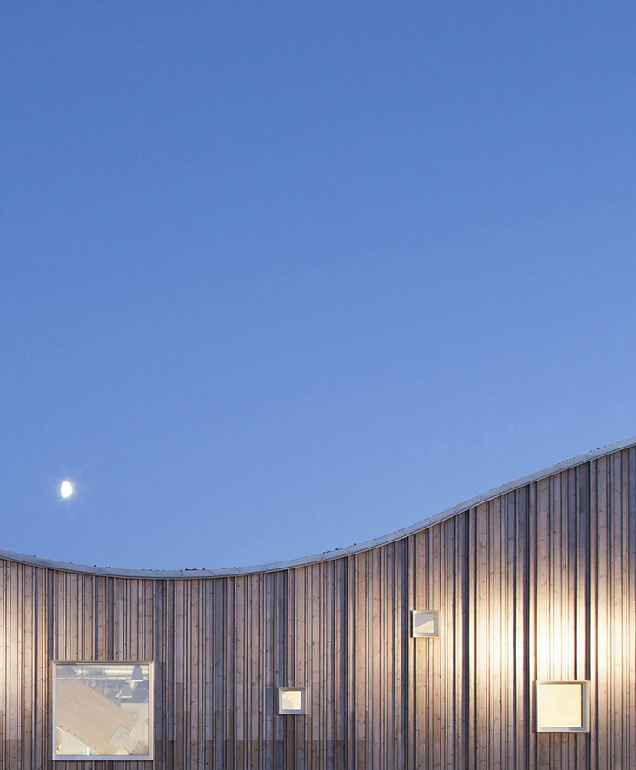Gentofte Sports Park
shimmering black braids
"It is a fantastic sports hall that gives us and the other clubs and sports in the municipality completely new opportunities both in terms of training and combat. At the same time, it is a building where the demands and needs of the athletes have been at the center throughout the construction process."
Ulrik Hesse, president of Gentofte Volley, is very excited about the hall.
Arne Jacobsen was a renowned Danish architect and designer, best known for his modernist and functionalist contributions to architecture and industrial design. Throughout his career, he has had an enormous impact on Danish design culture, as well as internationally. In 1936Arne Jacobsen won the architectural competition to build Gentofte’s stadium. A very popular and loved addition to the local community. Since it was built, more buildings have been added, most recently Gentofte Sports Hall. With its black, aluminum panel façade, the sports facility design creates a strong sculptural landmark for all the daily users and clubs and associations in the municipality. The interwoven aluminum is folded up and outwards to create a covered entrance area. Inside the building consists of two large halls that each has three basketball pitches, large doors create an open connection between the two halls whose support functions are situated along the sides. The building has been embedded four meters into the ground to blend in with the surrounding landscape. The existing football pitch has been turned 90 degrees, and an outdoor grandstand has been added as well as a training hall and a competition hall that can house 1,500 spectators. The new hall and outdoor areas transform Gentofte Sports Park into a dynamic center for amateur and elite sports, open to the public.
- Client
- Gentofte Municipality
- Area
- 7 250 m2 / 78 038 ft2
- Year
- 2015
- Location
- Gentofte, Denmark
- Collaborators
- Nord Architects / Kragh & Berglund Landscape / Balslev / Sweco
- Images
- Adam Mørk / Bo Bolther
- Users
- Public

