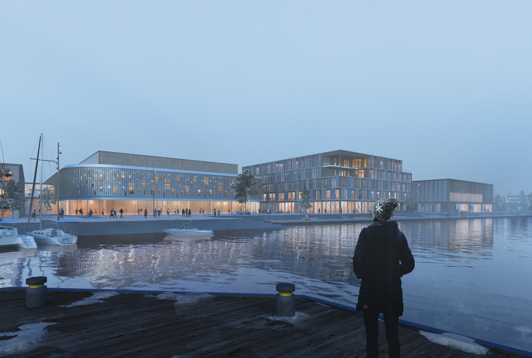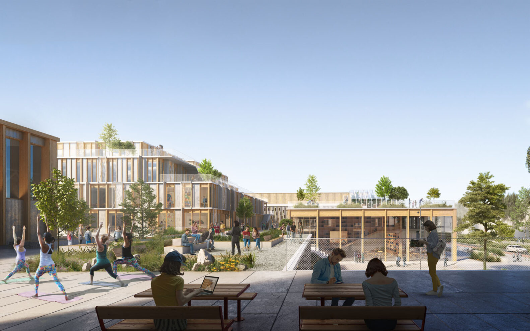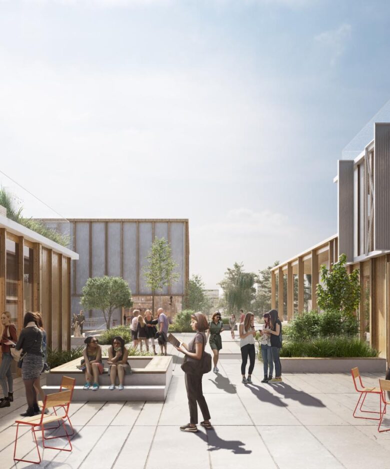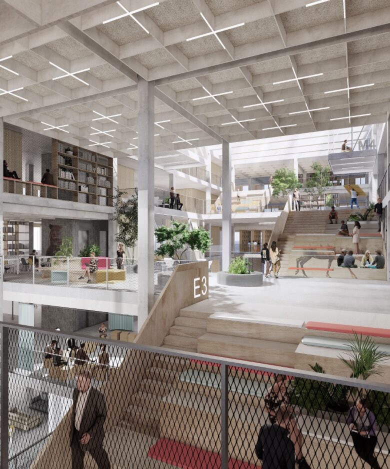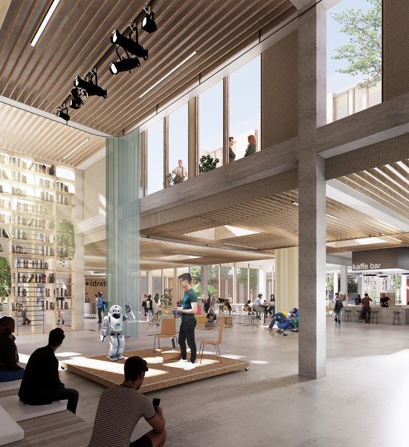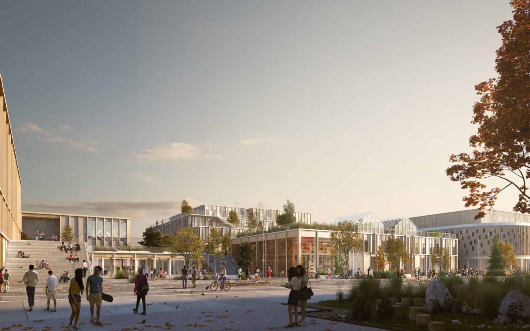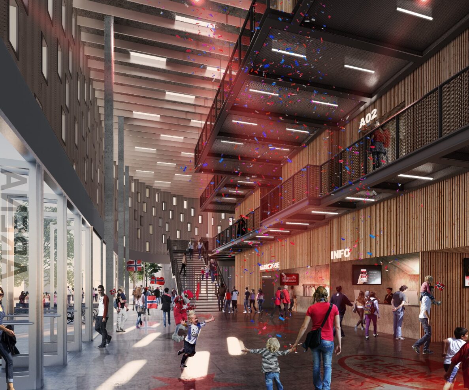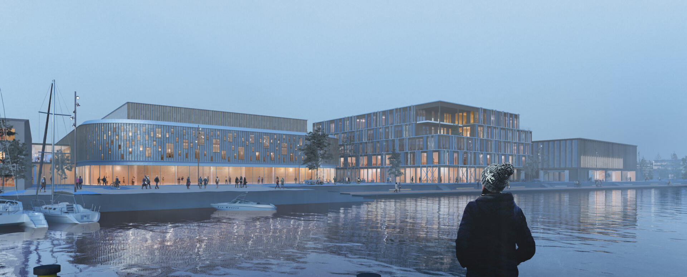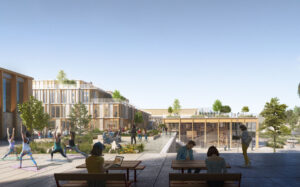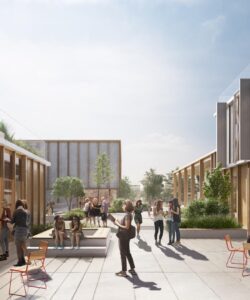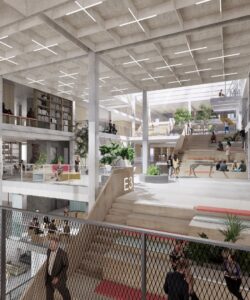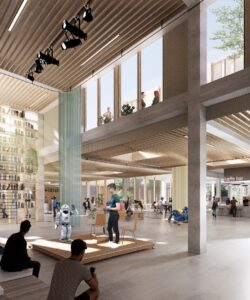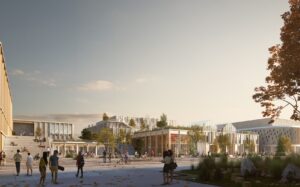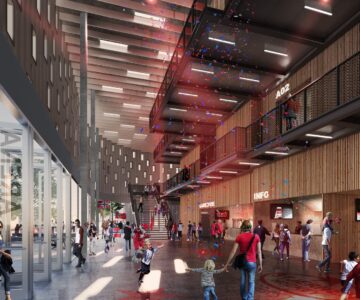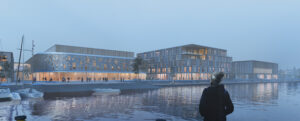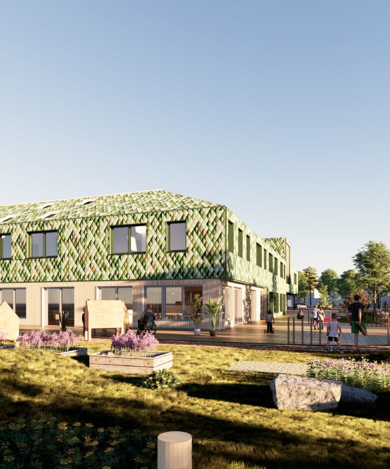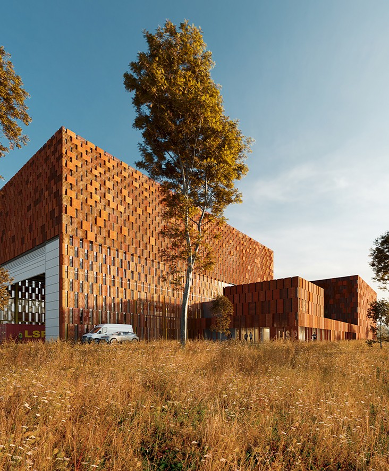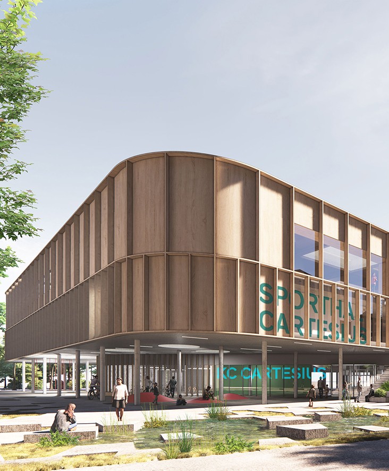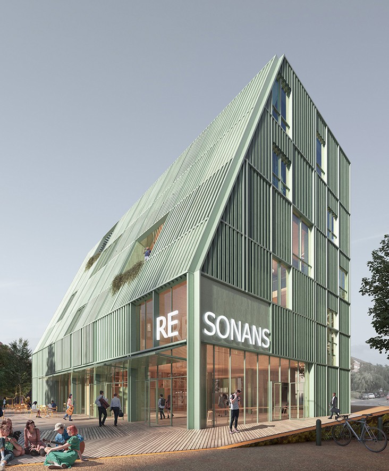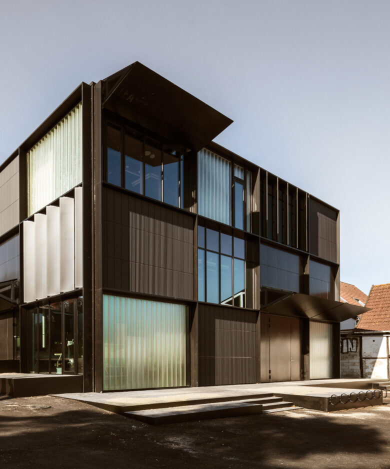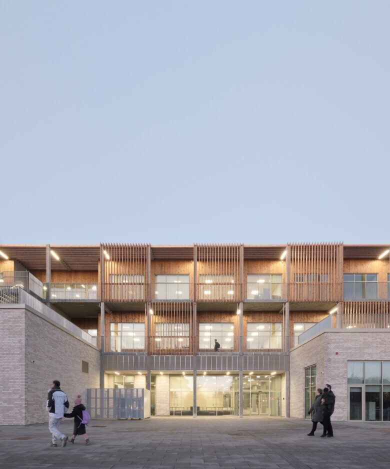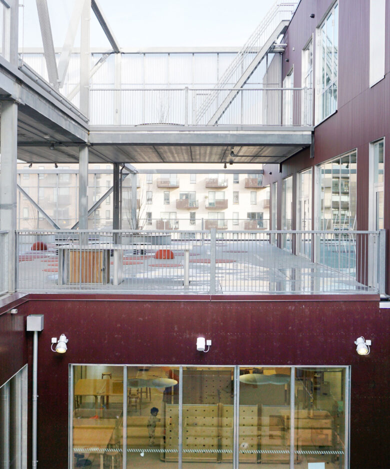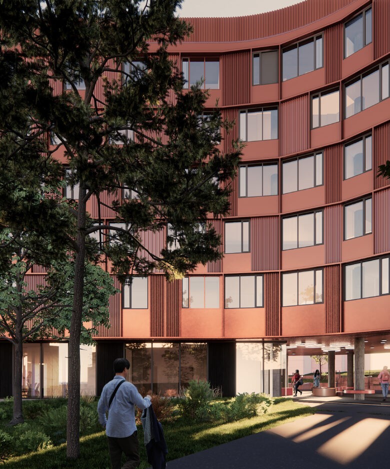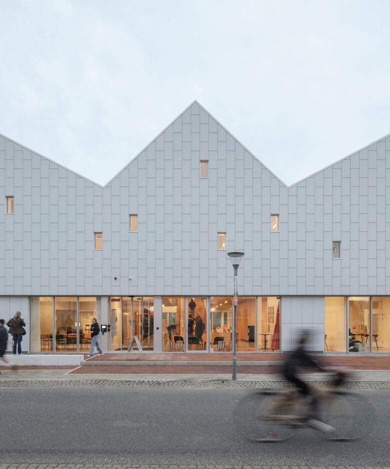FREDRIK II VGS
Urban Campus
Fredrik II VGS is a vibrant social hub where both people and architecture meet. It is an urban campus in Norway, that contains a school, concerts and events, city and park space, games, and elite sports, for children and adults. In our competition proposal, although not awarded, the architecture seamlessly blends the old and new quarters of Fredrikstad, crafting an open and inviting atmosphere. Fredrik II VGS is envisioned as a space for everyone, embodying a harmonious integration of historical and modern elements.
Synergy Between Old and New
In our competition proposal, we connect the school, gym, and arena to create one open urban campus. The campus design is inspired by the old quarter of Fredrikstad with its cozy city spaces and narrow streets. The buildings are connected through a network of inner streets and open spaces, where people can meet for classes and events. In the campus design, we combine elements from the older and newer parts of the city where the campus is located.
The arena and the gym are visible from the harbor. They both form an organic but distinct part of the seafront. The main materials of the buildings are tree and aluminum, which connects with the existing architecture, which is characterized by industrial buildings with large facades. The facades of the school building are, however, on a smaller scale, which evokes the ambiance of the old quarter and is accommodating towards the school’s younger students. Fredrik II VGS is a symbol of community, that contributes to the dynamic development of Fredrikstad’s new quarter.
Nature-Infused Campus Hub
The campus is surrounded by nature in the form of parks, the ocean, and green avenues. In the campus design, we made sure that the surroundings are visually accessible from campus so students can be inspired by nature during the day. We bring nature to campus by placing trees along the inner streets and including green squares and rooftop terraces. Students learn about nature and biodiversity by observing and experiencing the green and blue areas of the school. The surroundings become an active part of the class through supporting learning and physical activity. Outside of school, the campus is a green oasis in the city, where citizens can enjoy evening walks or spend a relaxing Sunday.
Central on campus is the arrival square. From here, there is easy access to all buildings through the network of inner streets. The welcoming square creates an open atmosphere for new users, that can relax and mingle in the square’s sitting areas before events. Students can meet in the square before and after school, which supports the community across ages. At night, the campus is a gathering point for the citizens of Fredrikstad, where they can enjoy sports events such as hockey games or cultural events such as concerts, exhibitions, and fairs. Campus plays an active part in making the new quarter an attractive part of town, that buzzes with activity and life.
Ambitions for BREEAM-NOR
Our competition proposal for Fredrik II VGS lives up to the BREEAM-NOR 2016 certification level Excellent. In the project, we have focused on creating a warm, safe setting so that the campus is an open and accommodating space for both students and citizens. The buildings have skylights to let in natural lighting and to ensure a healthy indoor climate. The primary materials are tree and aluminum, both of which are produced locally in Norway and give the building a timeless, Nordic look. All the materials have been chosen because they are simple, robust, and low maintenance. Furthermore, all materials have a strong environmental profile from production to disposal. Parts of the school building can be taken off and used for other purposes or to accommodate changes in the school’s size. The project is future-proof, because the school’s design accommodates new teaching methods, allowing the building to remain functional throughout its life span.
- Client
- Østfold fylkeskommune
- Area
- 43 500 m2 / 468 230 ft2
- Year
- 2019
- Location
- Frederiksstad, Norway
- Collaborators
- NORDIC / SLA
- Images
- EDiT - architectural visualization studio / Christensen & Co.

