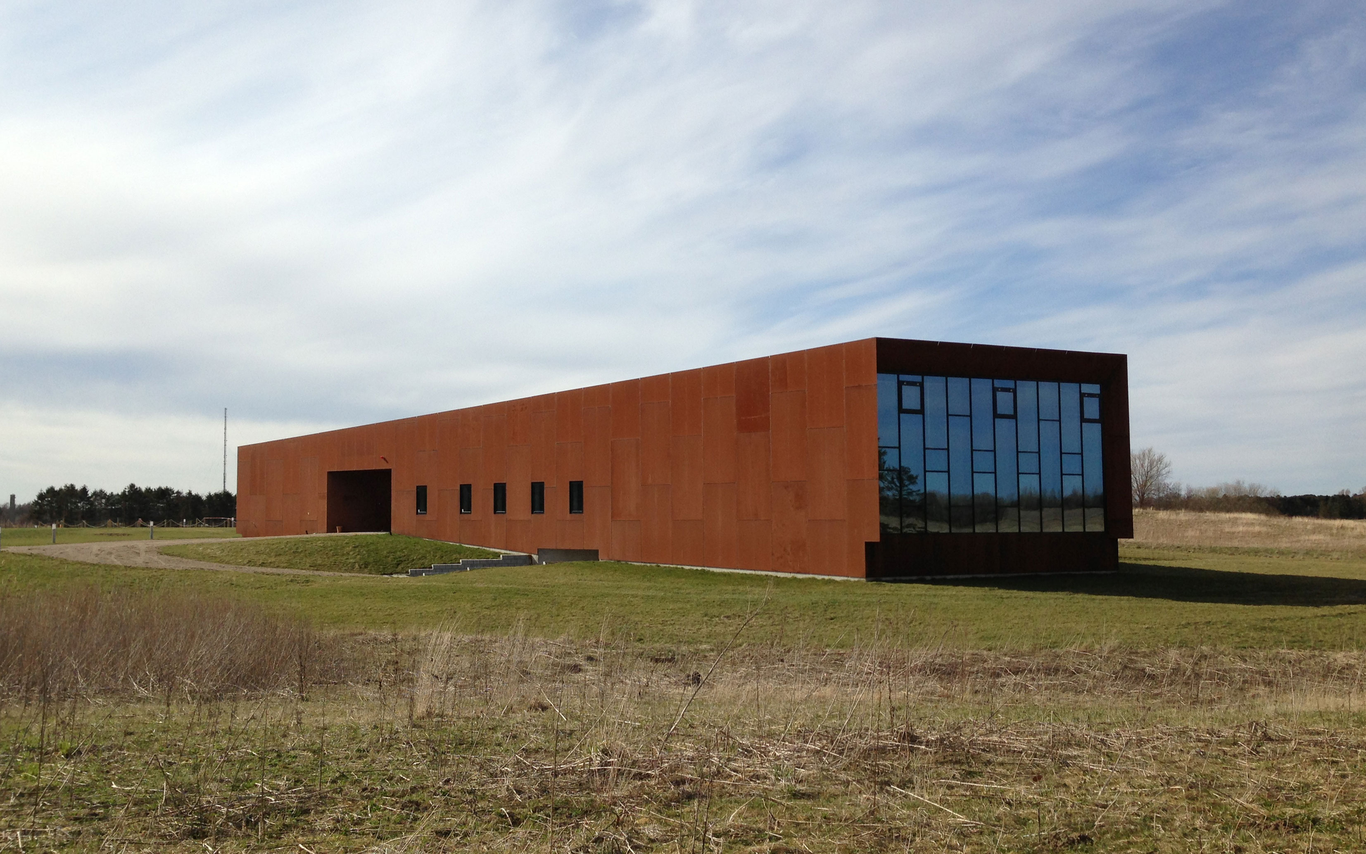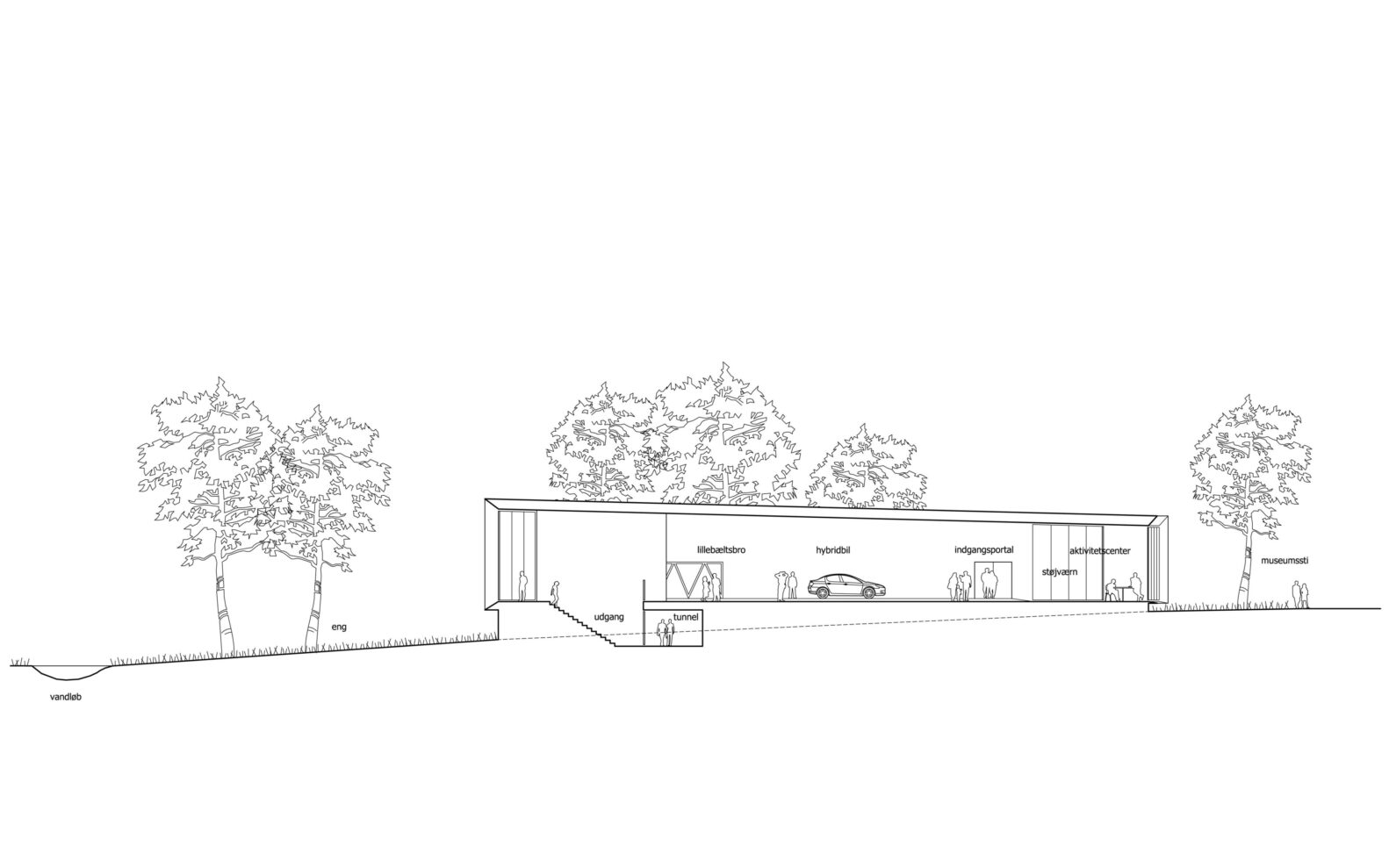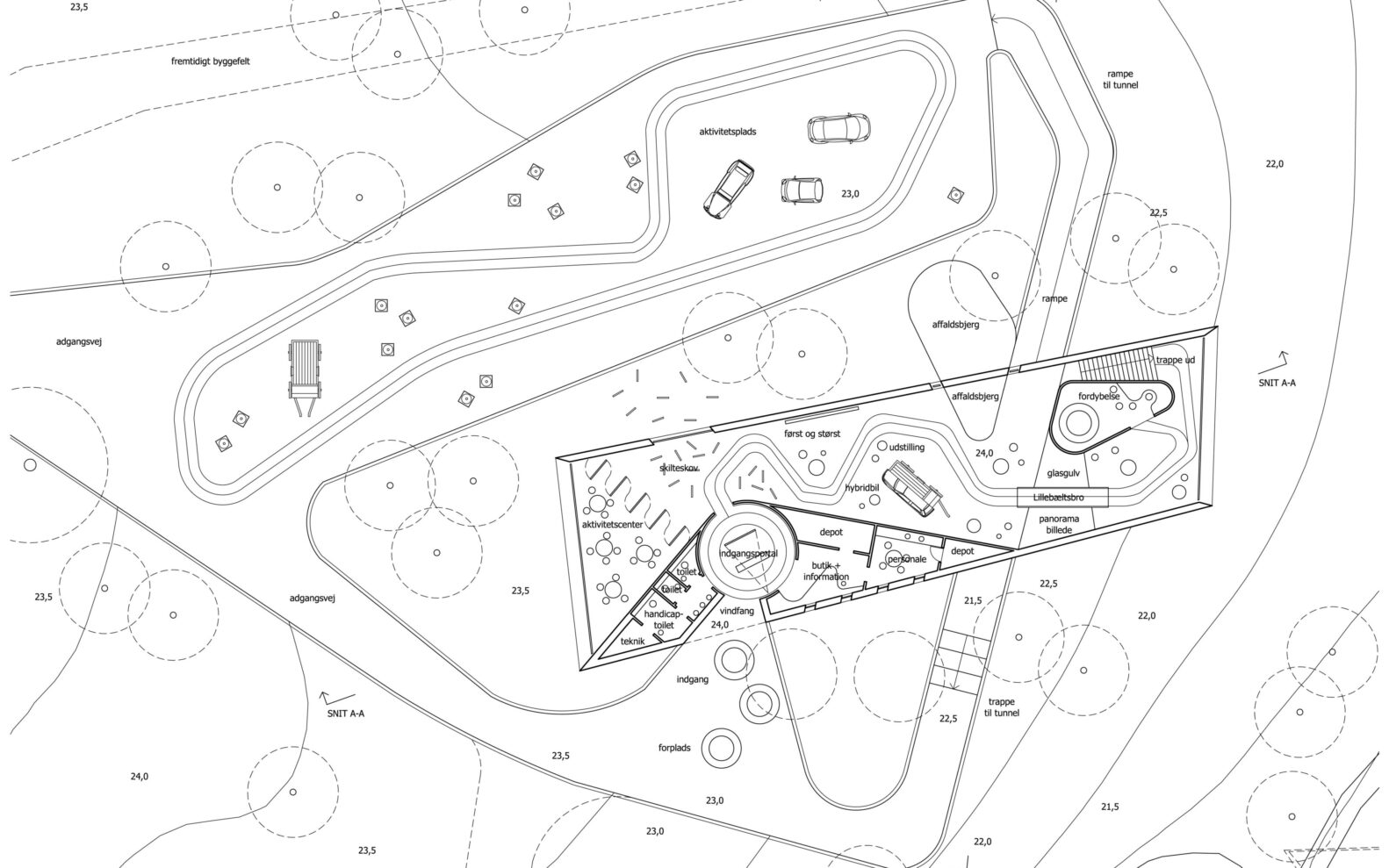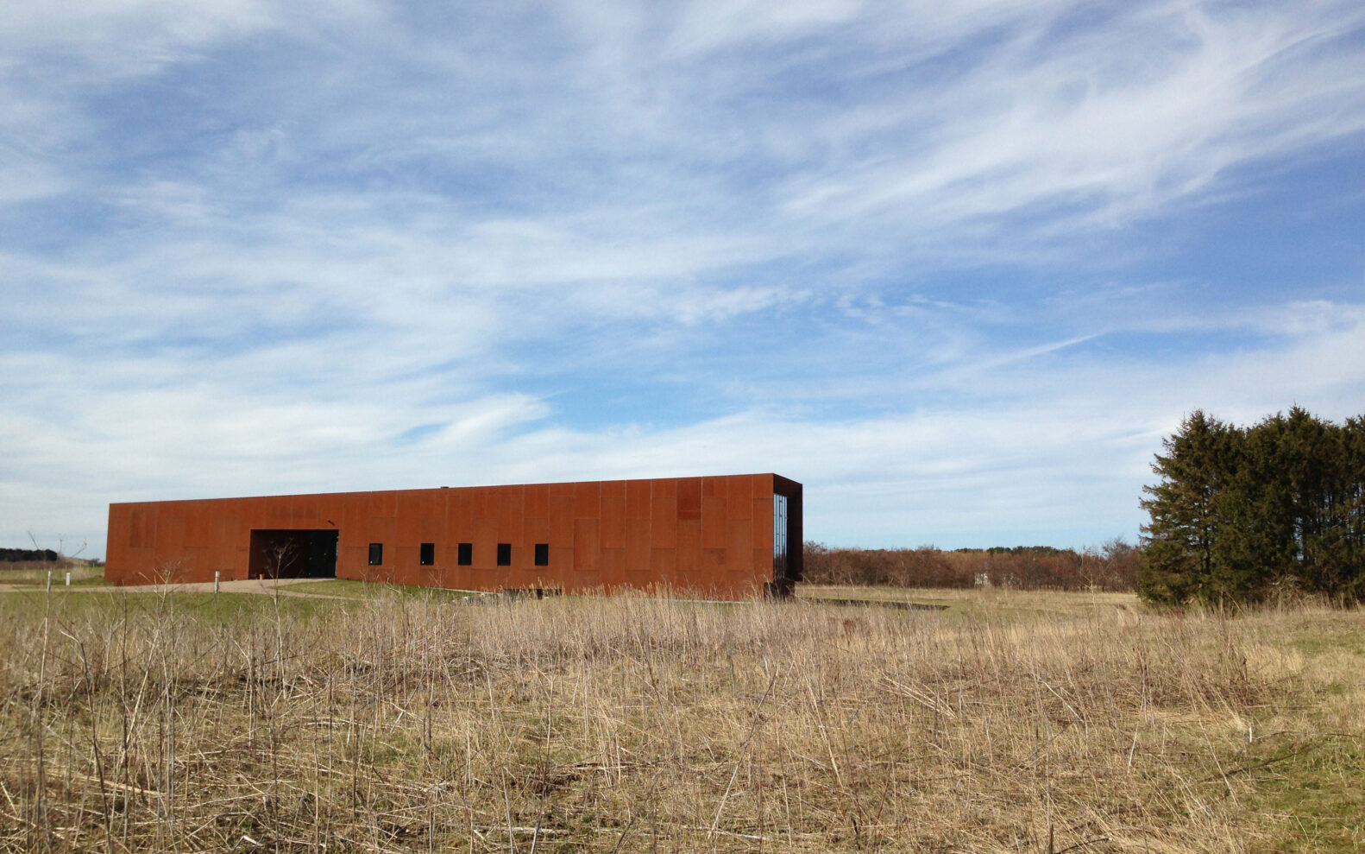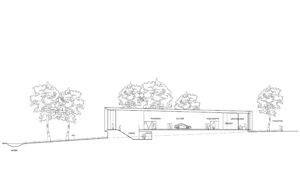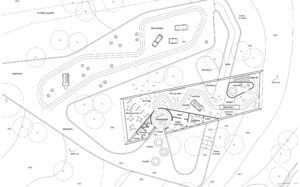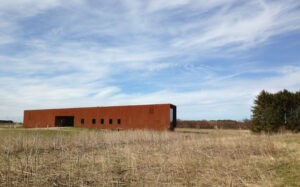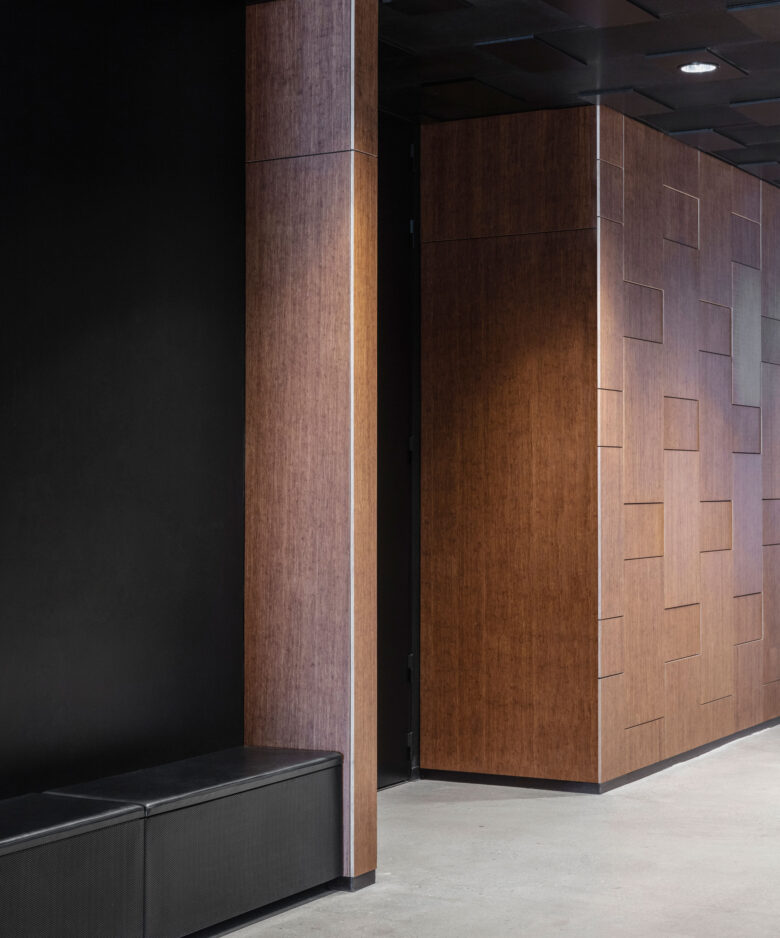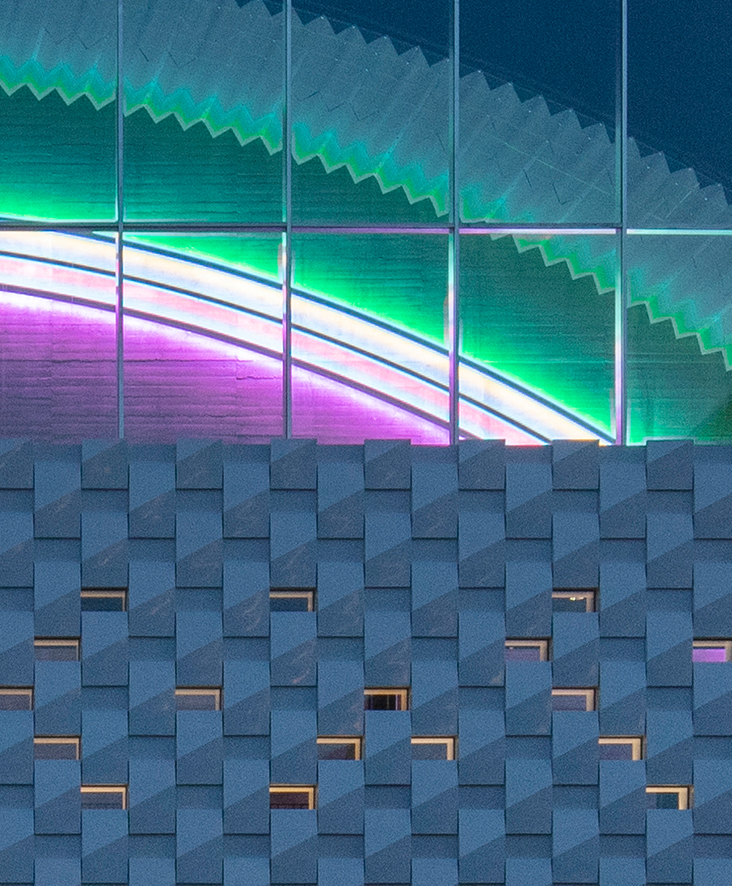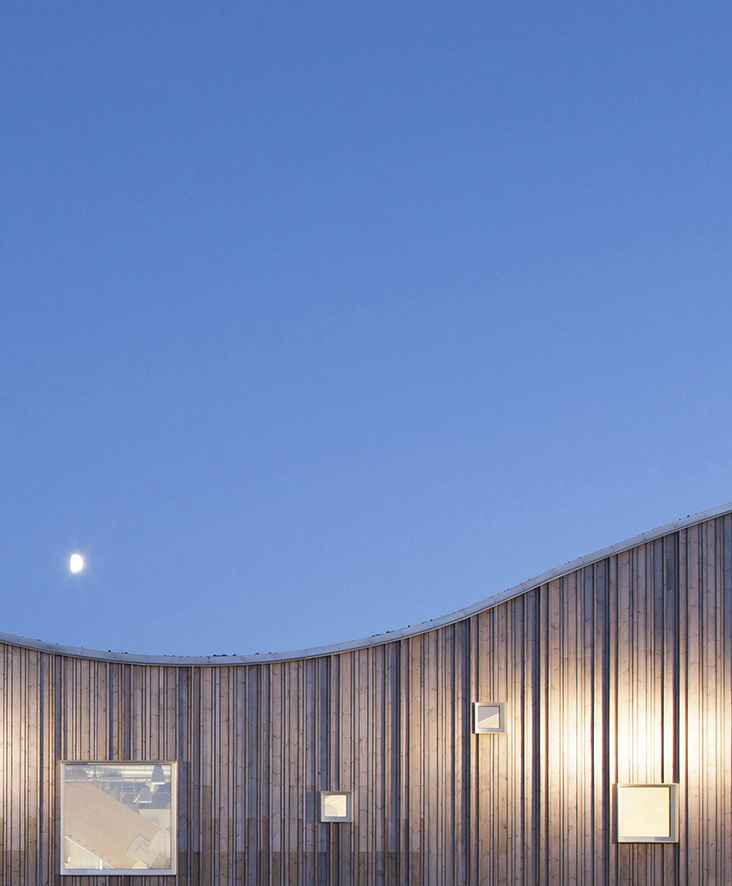Danish Road & Bridge Museum
focal point of the landscape
Architecturally, the building is both a modernist challenge to the landscape and an integrated part of it.
The Danish Road & Bridge Museum is designed to provide a platform for conveying the history of Danish roads and bridges and the significance of infrastructure for society’s development. The building is located in scenic, green surroundings at a large field near Nyvang in Holbæk.
A Clear Framework
The architecture provides a simple and clear framework for the museum’s activities. The design is based on a modern museum concept where landscape, building, and exhibition are woven together in a holistic experience. The architectural concept integrates indoor and outdoor spaces to open up for museum activities taking place outside the building.
The museum is designed with clear and sculptural form, clad in rusty red steel plates. The building rises harmoniously through the landscape and emphasizes the landscape’s gentle slope towards the east. Architecturally, the building is both a modernist challenge to the landscape and an integrated part of it. Thus, it creates a harmonious relationship between the built and natural environment.
- Client
- Ministry of Transport
- Area
- Building 450 m2 / 4 843 ft2, Exterior 1 500 m2 / 16 145 ft2
- Year
- 2011
- Location
- Holbæk, Denmark
- Collaborators
- Rambøll / Hellerup Byg

