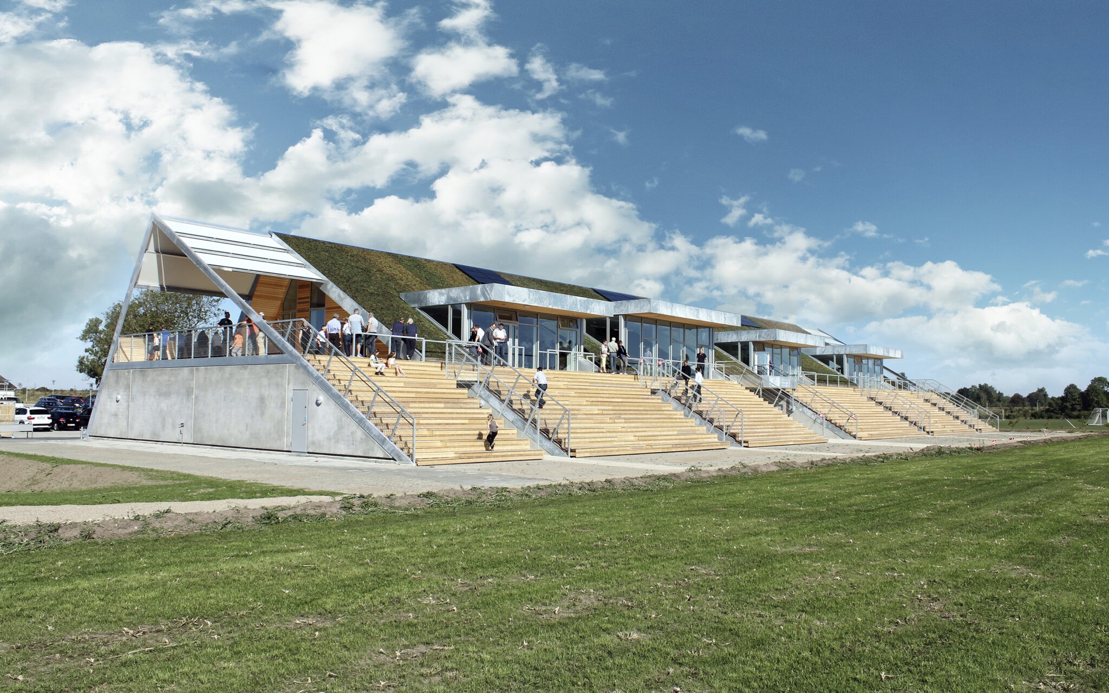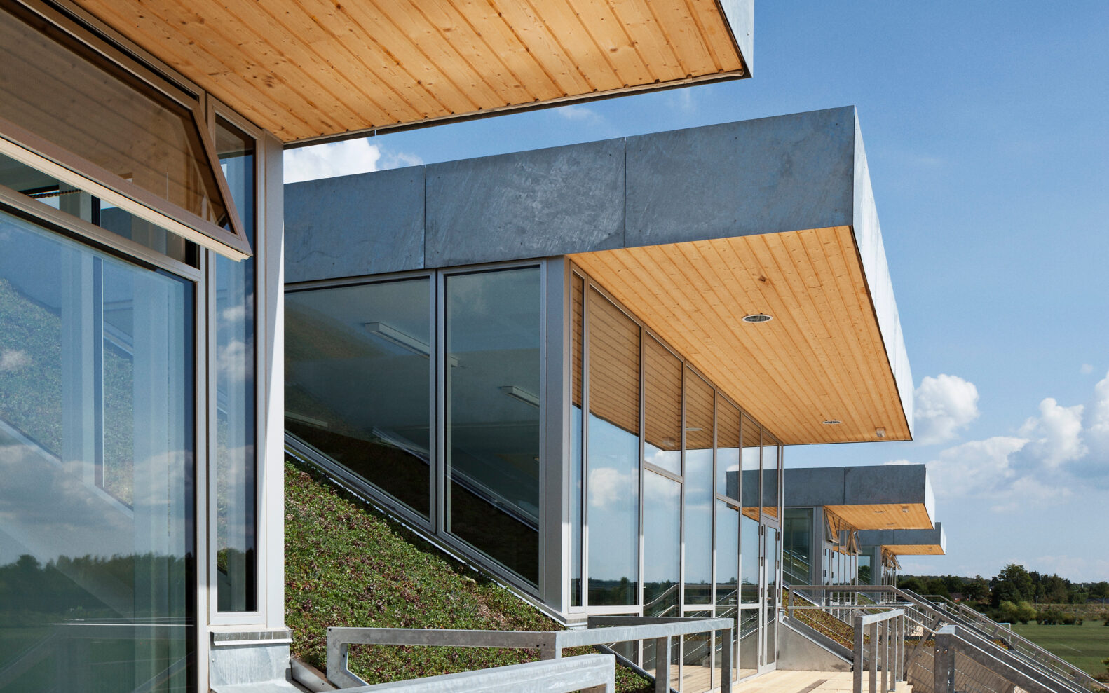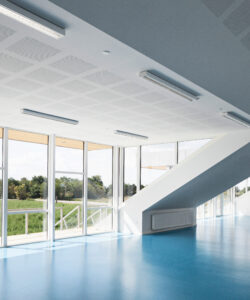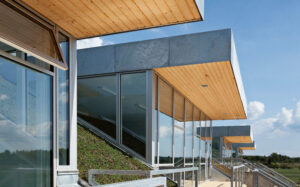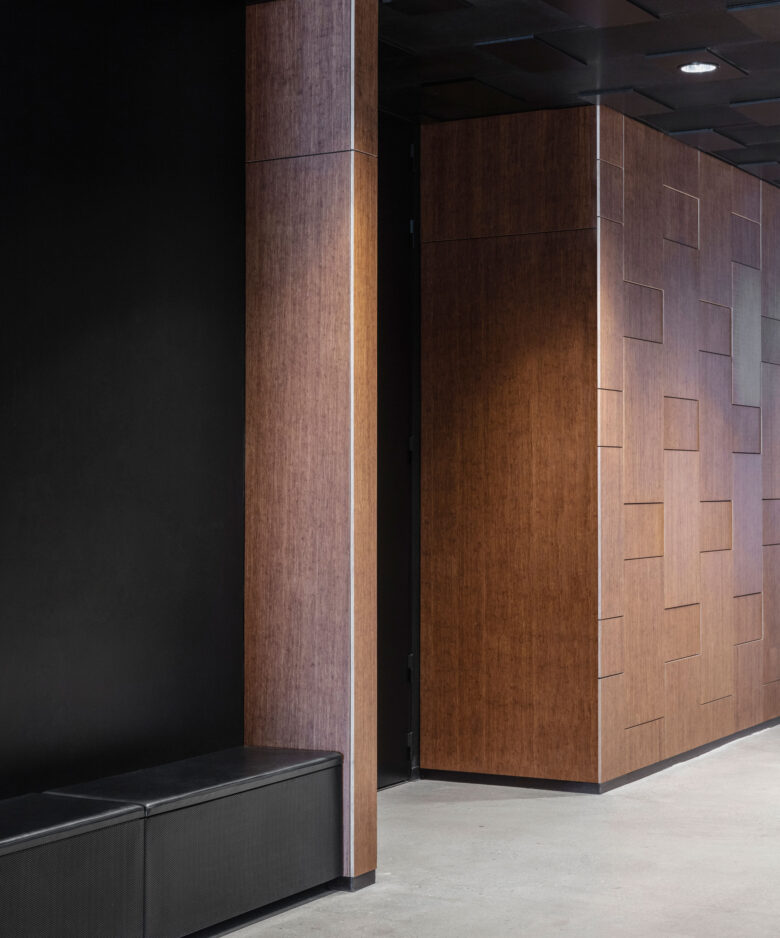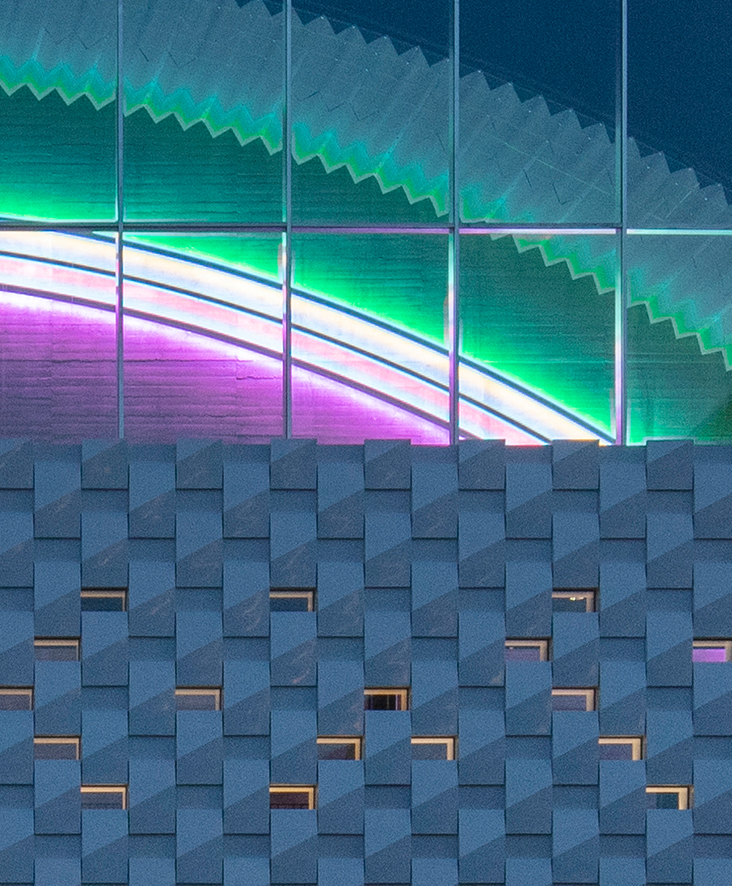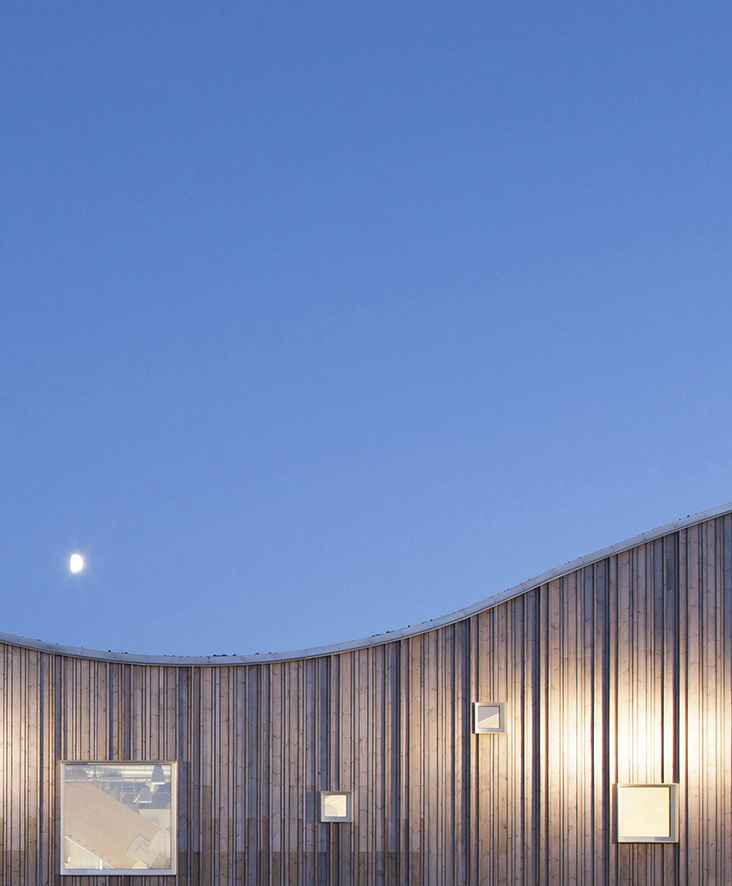Allerød Football Club
an a-shaped clubhouse
Located between the woods and scattered trees, Allerød Clubhouse overlooks a large expanse of sports fields. The clubhouse seems to rise out of the sports fields to form an A-shaped ridge. In the clubhouse design, the roof and façades are transformed into a grandstand with an integrated energy design and green vegetation. The large entrance area is located at the front of the building alongside trees and parking for bikes and cars. On the large, sheltered roof-top terraces in the gables, visitors can watch the games on the smaller pitches to the east and west of the building. From the main entrance, there is a clear view of the entire house, through the foyer to the café and meeting rooms on the first floor. The clubhouse layout supports the informal atmosphere, where players can meet and hang out before and after training.
- Client
- Allerød Municipality
- Area
- 1 700 m2 / 18 298 ft2
- Year
- 2013
- Location
- Allerød, Denmark
- Collaborators
- Jönsson / Dines Jørgensen
- Images
- Laura Stame
- Users
- Allerød Football Club

