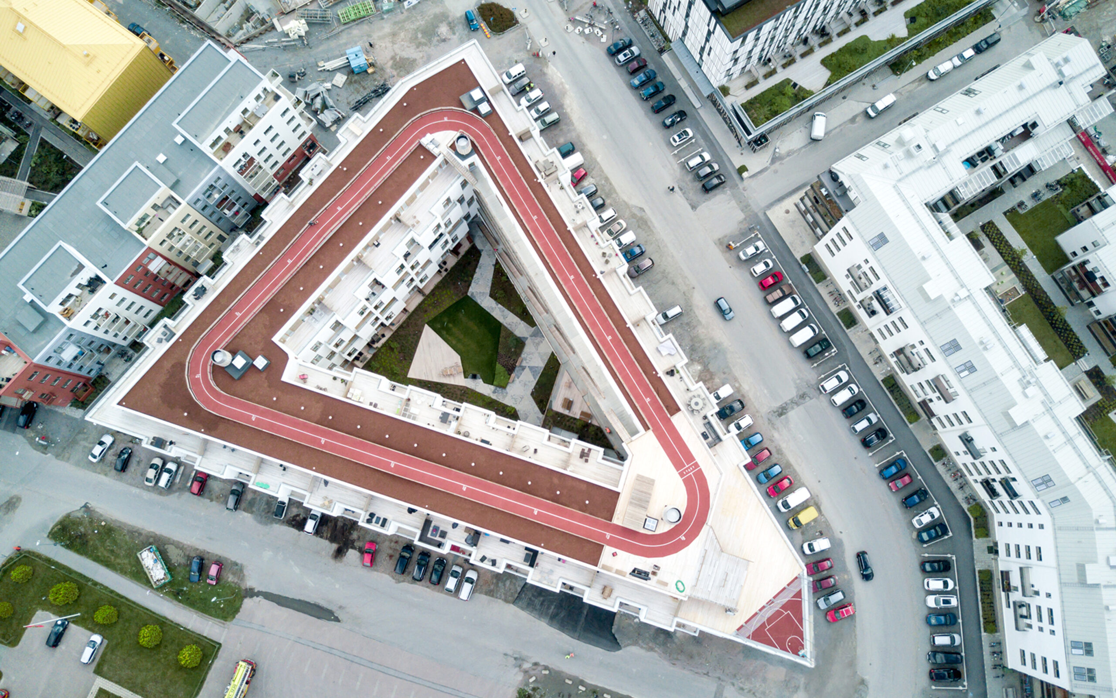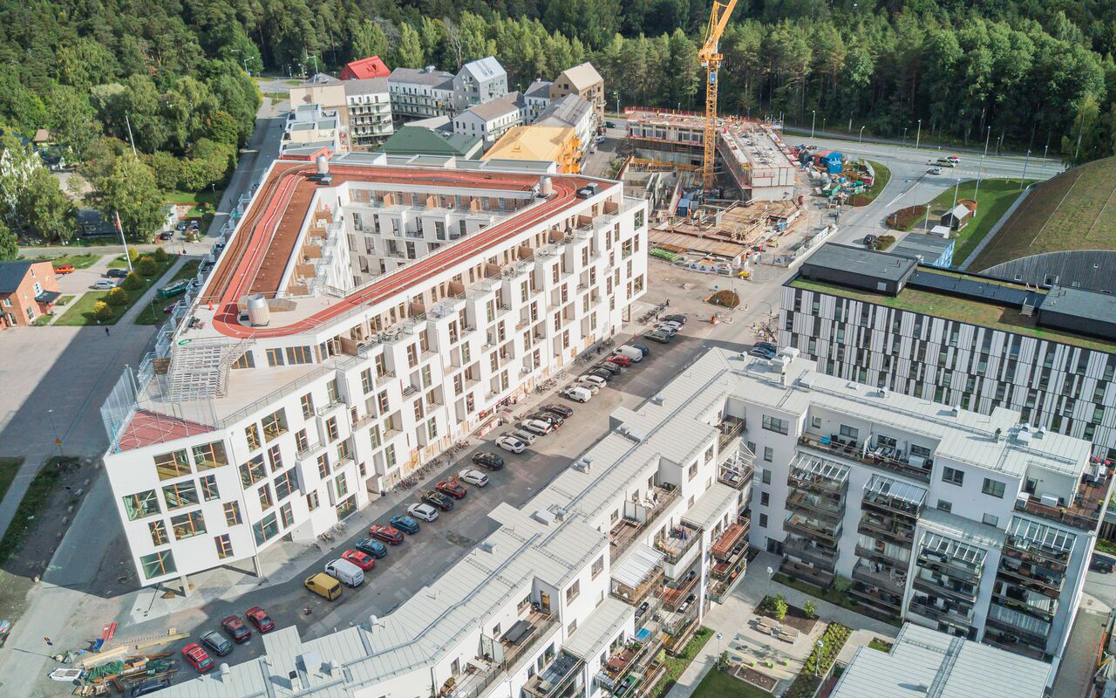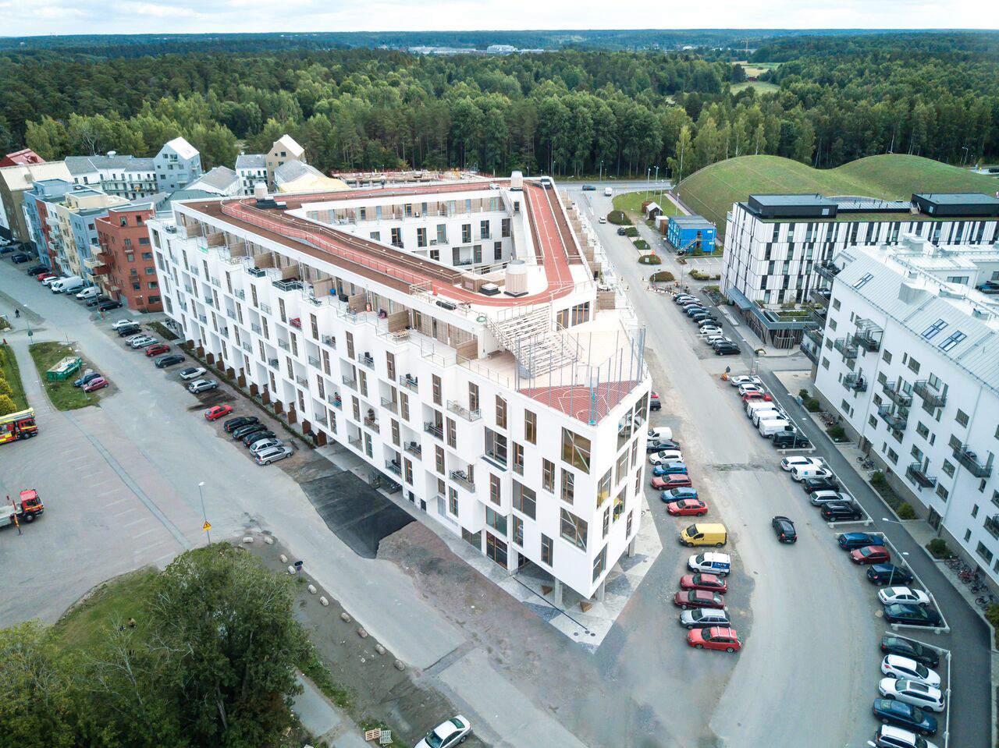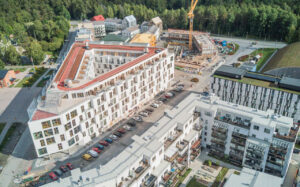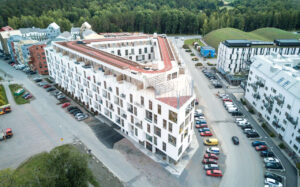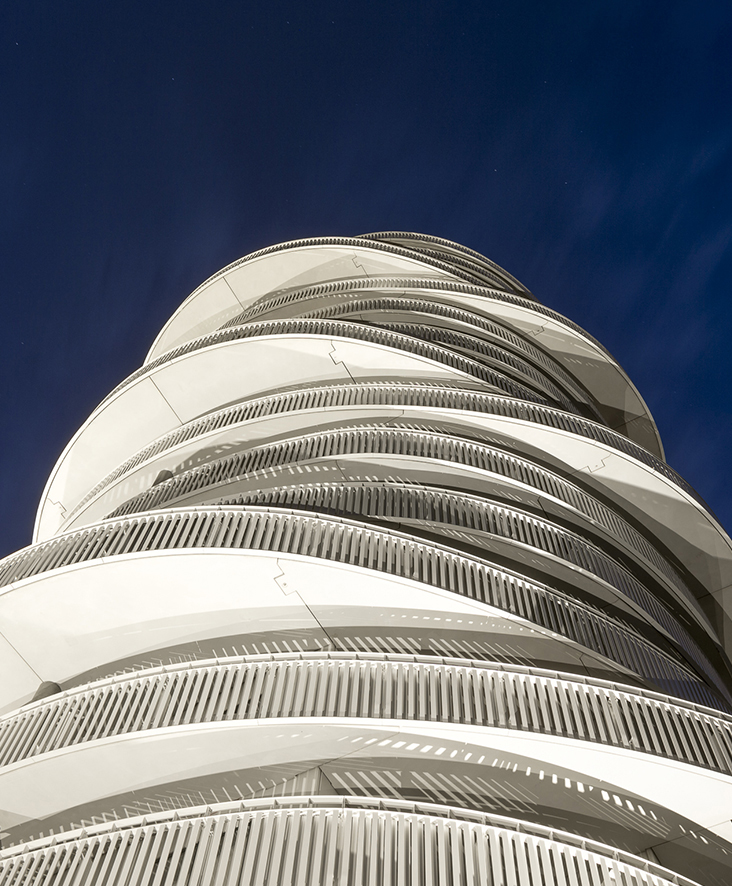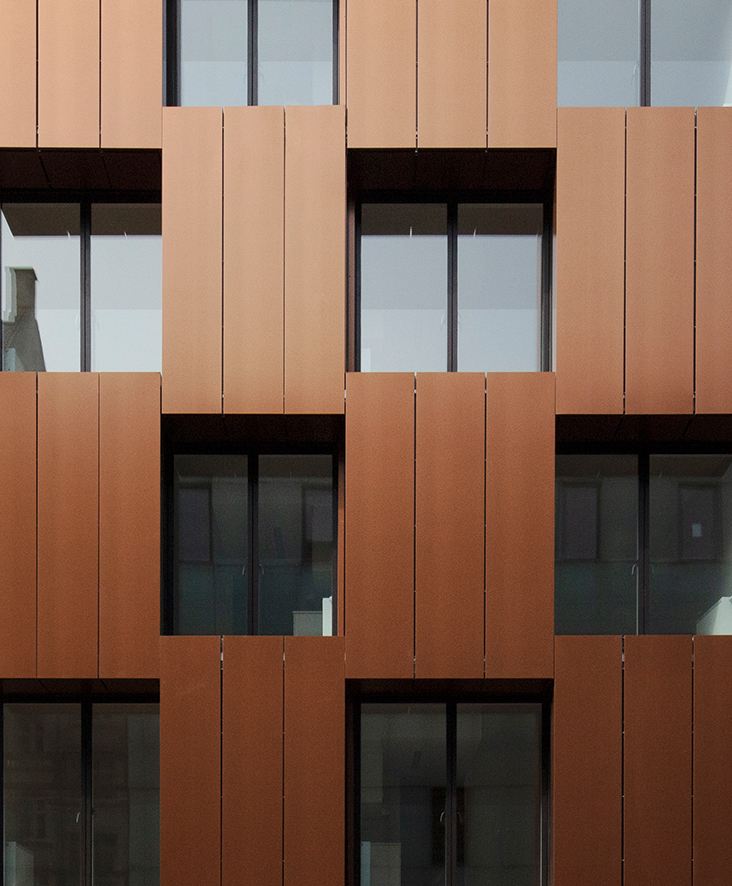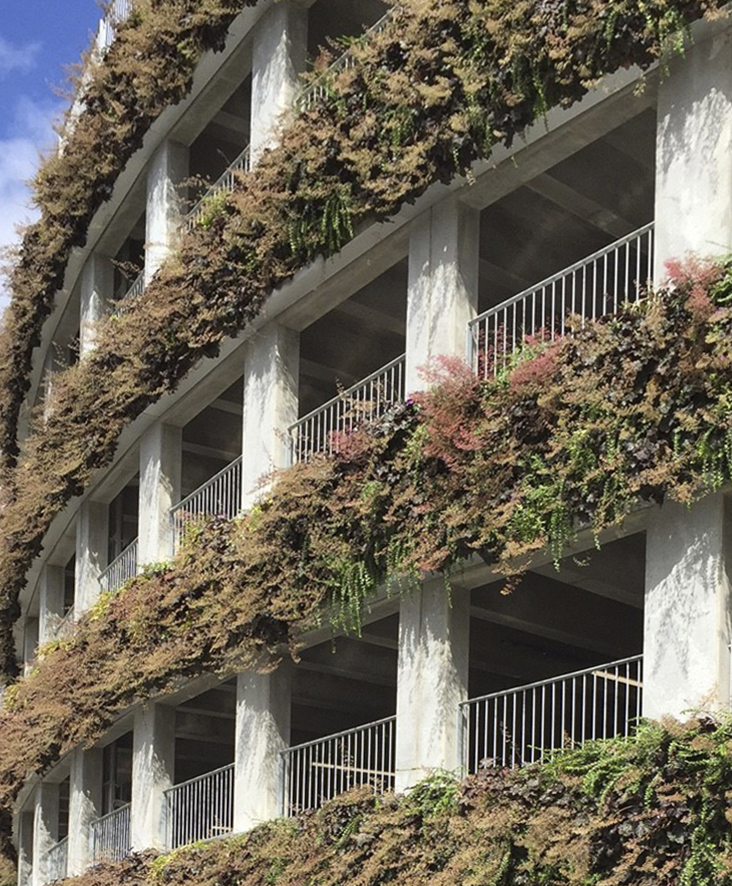Inspiration Uppsala
community based active living
"The basic ambition of the project is to integrate housing construction with the rich supply of meeting places in the surroundings and to further strengthen the character of the district with their pronounced common context. The house's generous multi-level recreation room, rooftop meeting places, green spaces and training areas provide great opportunities for spontaneous meetings. Building volume, consistently shaped by a repetitive and well-proportioned modular system, offers innovative and quality-executed apartment solutions.”
Jury's motivation for awarding the project winner of the Housing Award 2018.
The award-winning student housing design – Inspiration Rosendal – is located close to the forest on the outskirts of Uppsala, Sweden. The triangular architecture of the building is at the same time a visible design signature as well as a functional initiative to protect the inner courtyard. The bay windows on the white facade create a significant pattern that manifests the building as a sculptural and recognizable part of the city. ‘Inspiration Rosendal’ holds 350 designed one-room-apartments, which offer light airy homes for the city’s youth. The appartements vary from 27 m² / 290 ft2 to 38 m² / 409 ft2. Despite the small sizes, they offer a unique spatial quality with a ceiling height of 3,7 meters which makes them feel spacious. Due to the extra ceiling height, the apartments all have loft-sleeping spaces, panoramic windows, and balconies, all creating open and comfortable living quarters with generous amounts of daylight.
A Setting for the Community
The design for student housing expands the community by creating a central communal roof to facilitate learning and social gathering. Here green recreational spaces are mixed with activity spaces, a basketball court, and a running track with grand views of the city and surrounding nature. In wintertime, the running track can also be used for skiing. A fitness center spirals up through the building, connecting the entire house from the communal roof to the street-level facilities, which include a café, a restaurant, and a supermarket. Inside the triangular building, a small open courtyard ensures that each apartment has more than one source of daylight as well as an inner area for social activities. Below the building, the basement has parking spaces for cars and more than 400 bicycles.
The architecture of the student accommodations focuses on social actions as well as the building’s environmental footprint and energy consumption. We have integrated screens in the facade, which inform the house residents about energy consumption in real time. The energy consumption is kept at a minimum by combining the use of heat from the rocky ground with a fully digitized temperature regulating system and individual measurements that are accessible to the house residents through a user-friendly app called TMPL.
- Client
- Rosendal Bostäder DAB
- Area
- 21 000 m2 / 226 042 ft2
- Year
- 2017
- Location
- Uppsala, Sweden
- Collaborators
- Jernbron architects – Uppsala / Byggteknik Stockholm / Rambøll Uppsala
- Images
- Janne Jansson / Rosendahl Fastigheter
- Users
- Students
- Awards
- Our student housing in Uppsala was awarded the Swedish architectural prize Bostadspriset 2018.

