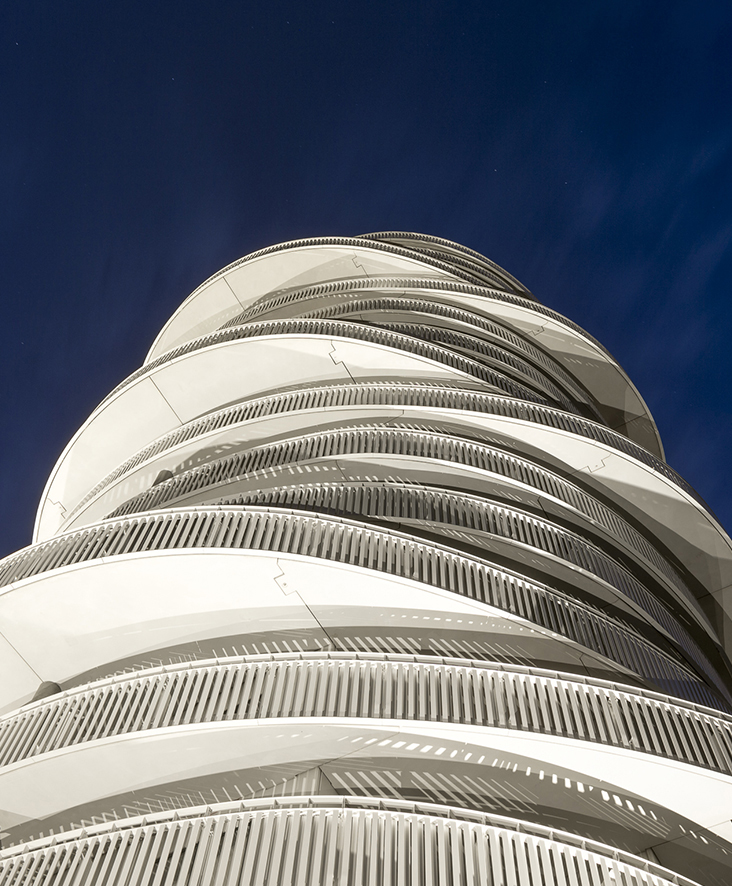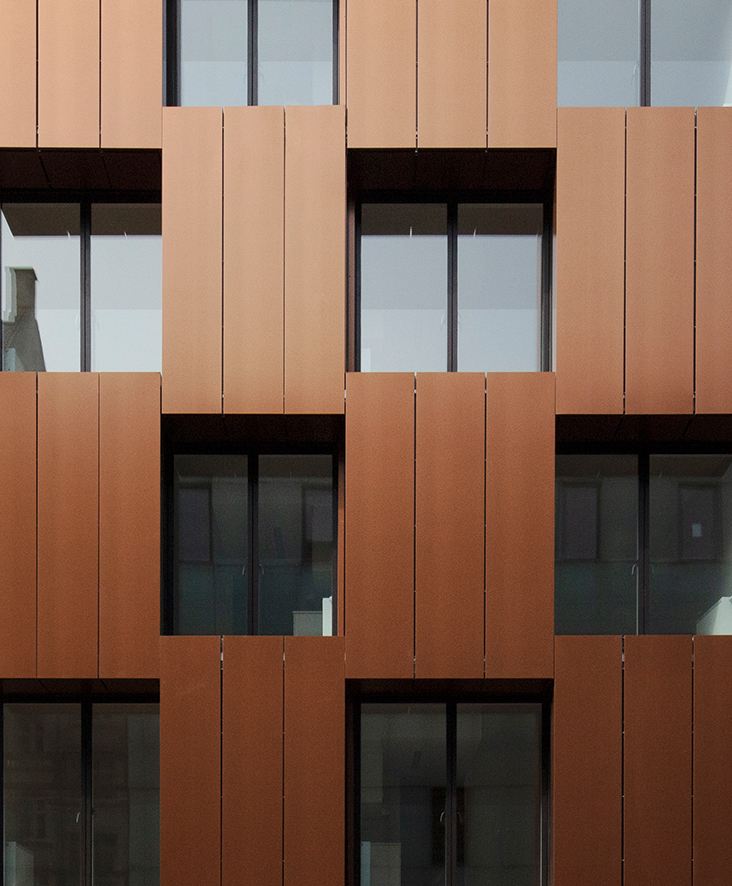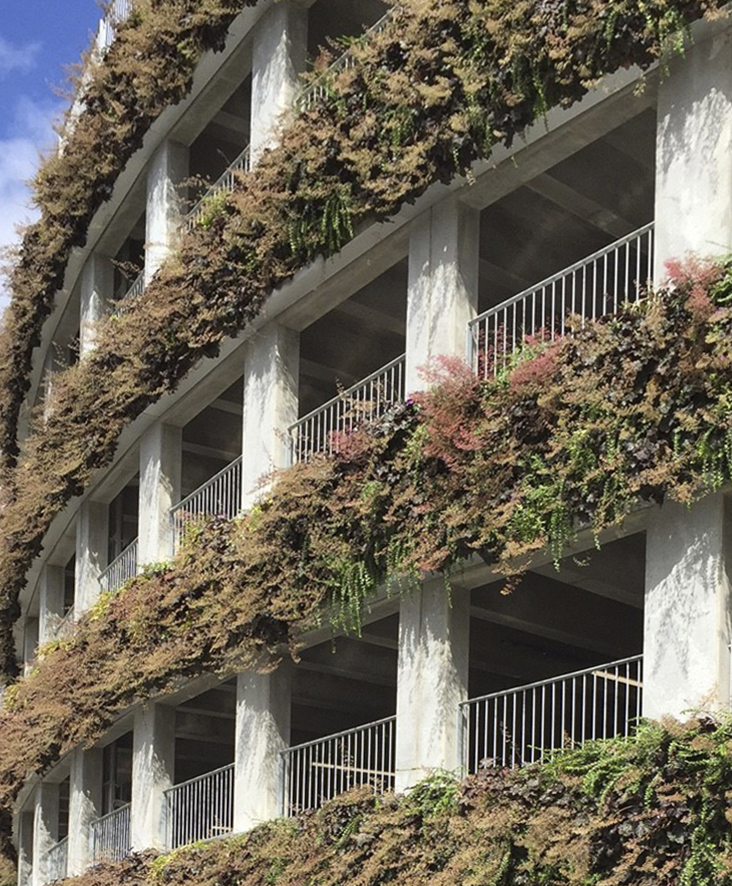Car Park Hannemanns Allé
a green spiral
The circular car park at Hannemanns Allé lights up as a green biotope. The car park is designed as a green parking spiral divided between eight floors, which creates a prominent, aesthetic appearance. By choosing a spiral shape it is possible to expand or adjust the building for future needs. One of the distinctive features of the building is the vivid façade with its many green plants. It has an integrated perforated guard rail in black powder-painted steel, which the plant modules are connected to. The modules are shaped as a flat arc with a clear vertical marking in the middle of each plant box. The façade gives the building a rhythmic appearance, where the reliefs will gradually grow concurrently with the height of the building.
A Living Façade
The project is based on the vision that the car park should give back more to its users and surroundings than it takes. Therefore, the green parking spiral at Hannemanns Allé is designed as a source of inspiration for future parking garages. This is emphasized by the green belts on the building. They are large plant boxes placed between the openings, which allows daylight and fresh air to float inside the building. Therefore, our concept can be characterized as energy-efficient, since lightning and ventilation will be powered by green energy as far as possible.
As part of the car park, we have worked on integrating the surroundings, cover, and plants to generate room for short breaks and create an openness inside the car park – and allow glimpses of the inside of the building when standing outside. In this way, the car park will not just be integrated into the infrastructure of Hannemanns Allé. The building will also function as a point of orientation and invite to a quick stop for people passing by. The car park at Hannemanns Allé is part of a tendency in Copenhagen’s urban spaces, where double-programmed parking garages contribute both energy and life to the urban space while at the same time fulfilling their original purpose; to store cars.
Integrated Green Garden
Car and pedestrian traffic will both arrive at the car park from Hannemanns Allé, which creates a strong connection to the surrounding urban space. We wanted the inside of the building to play a role in the urban space too, which is another way we have worked with double programming. To fulfill this goal, we have decorated the center of the spiral with a lush green garden – not only to pass on the concept of the green façade to the inside but also to rethink the way car parks are built and used. The green garden stretches around the tower containing the staircase and elevator. It consists of twiners, which will eventually climb up through the tower and along the bridges, that connect the spiral hallways. The same idea underlies the pedestrian cover, which will be merged with the grass and is designed with considerations on optimal accessibility for pedestrians. The design ensures an easily recognizable hierarchy between the different paths. These paths are:
- functional, providing direct access
- transitions with a combination of grass and cover
- solely trodden paths with mown grass
- Client
- By og Havn
- Area
- 16 464 m2 / 177 217 ft2
- Year
- 2021
- Location
- Copenhagen, Denmark
- Collaborators
- 5E-BYG
- Images
- Christensen & Co













