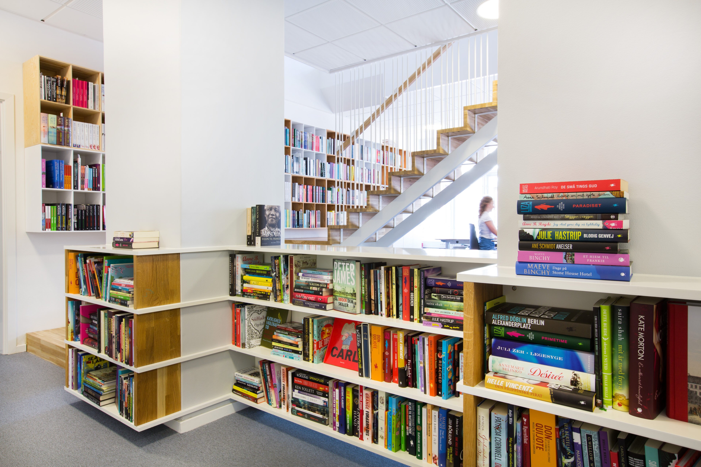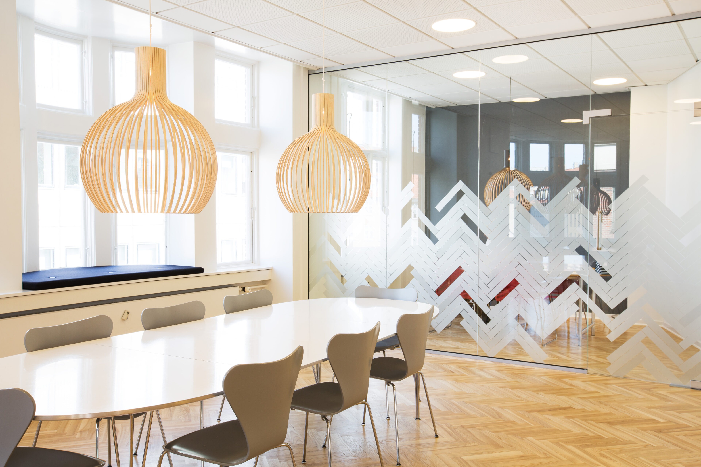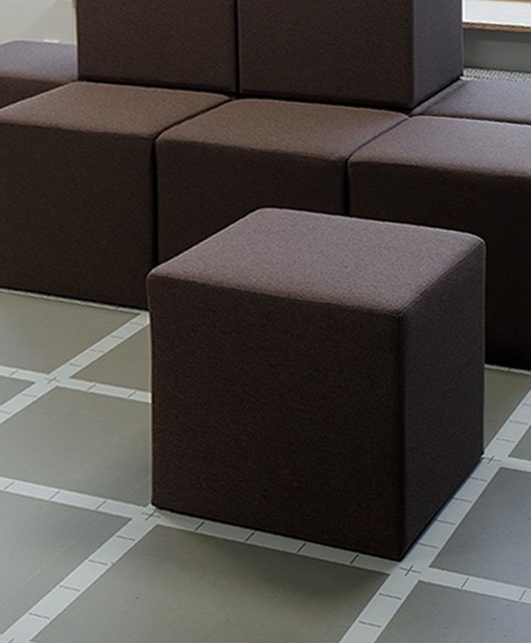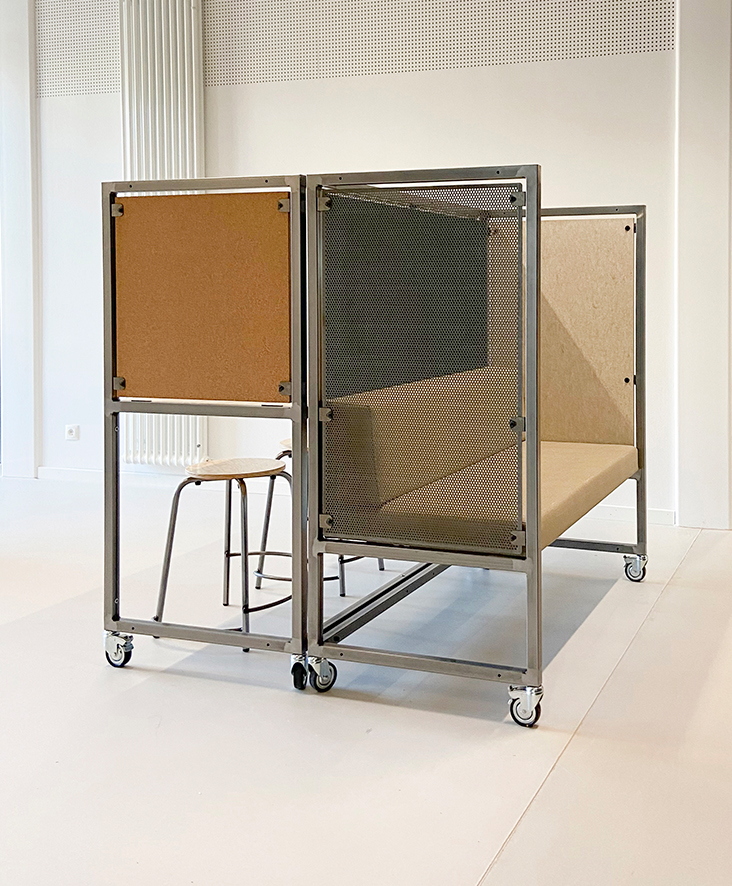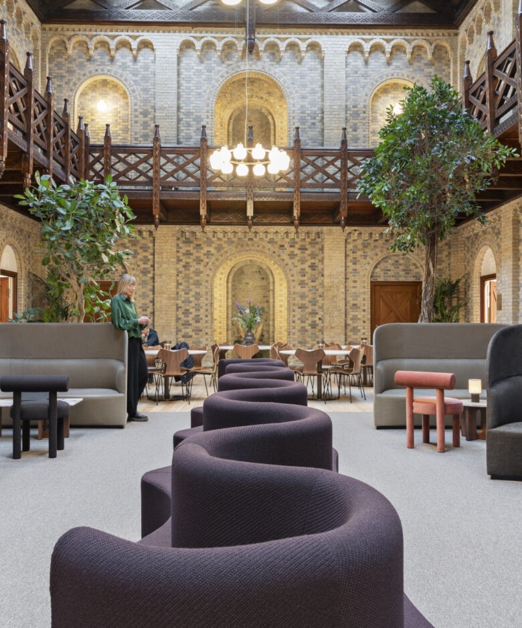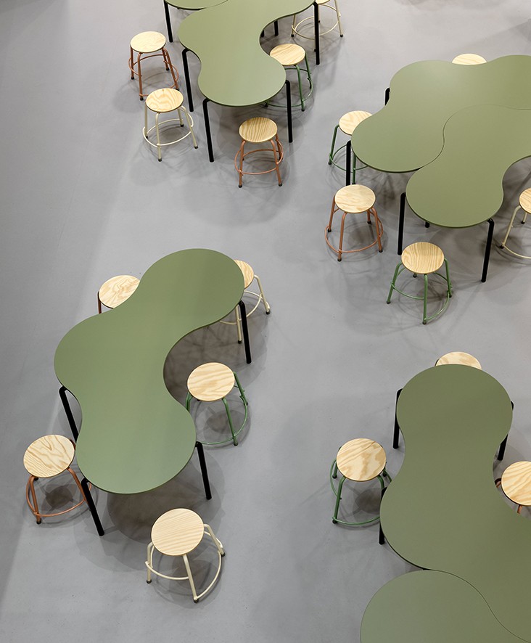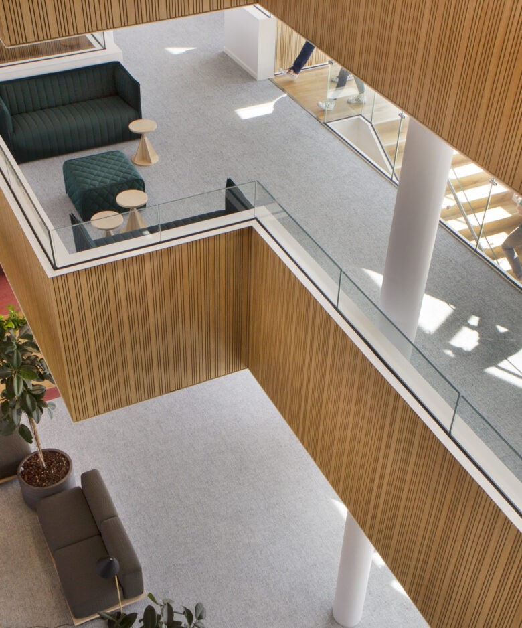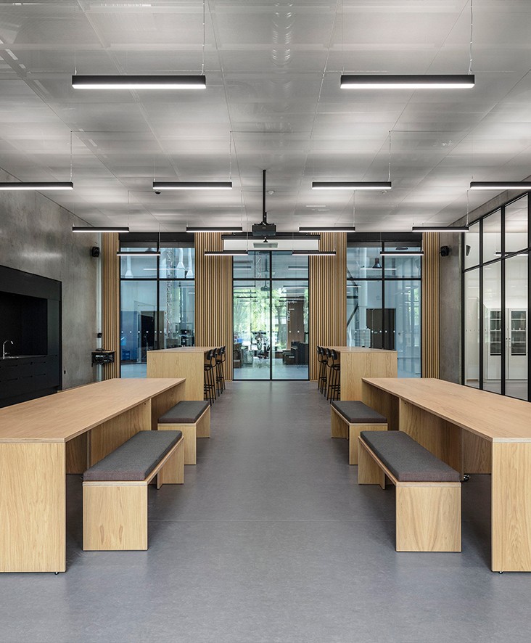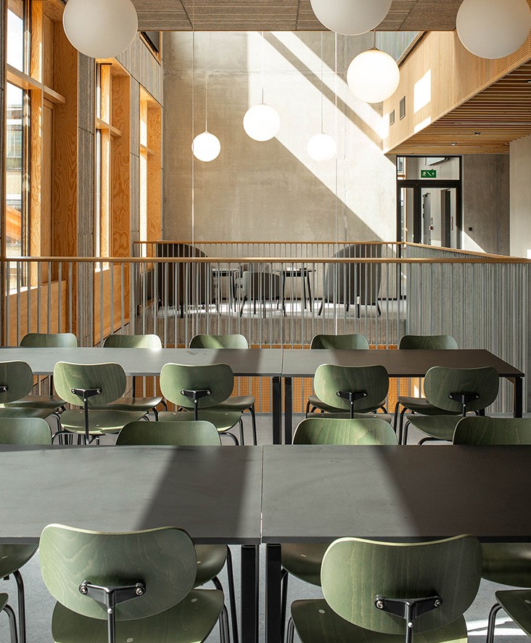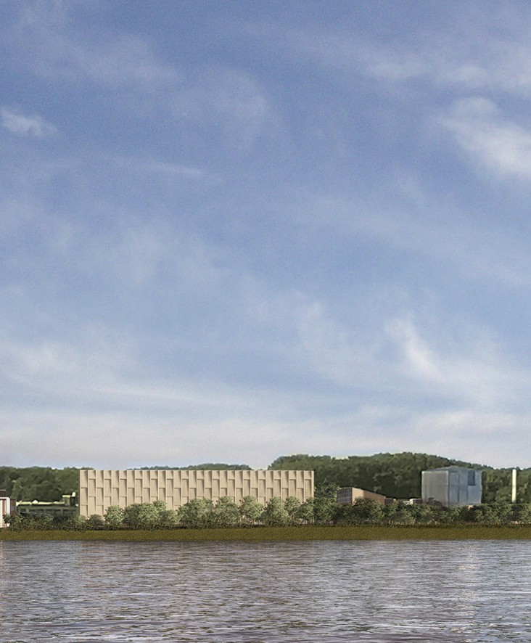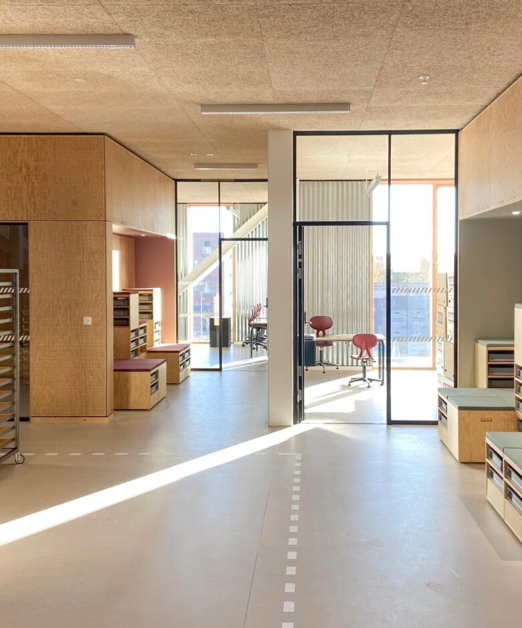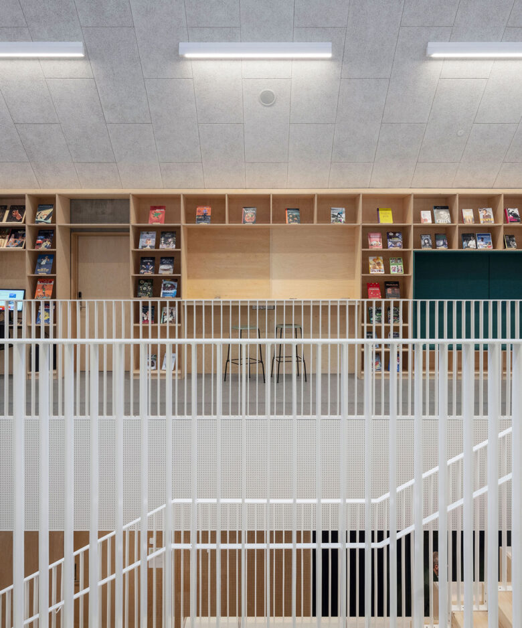Rosinante
Kundens Behov
En samling af danske forlag, Rosinante & Co, var flyttet ind i lokaler fordelt på to etager, med udsigt til Kultorvet. Opgaven var at skabe en intern sammenhæng mellem de to etager og tegne en trappe, som gerne måtte være markant, men også praktisk. Dertil skulle kantinen indrettes, så den blev både hyggelig og funktionel.
Vores Løsning
Vi skabte et trappeforløb mellem de to etager, og trappen er udformet i to elementer: den hviler på et tungt podie i ege-parket forneden. Fra podiet kan man hente bøger ned fra reol-væggen – og fra podiet rejser det mere let, svævende trappeløb sig op mod overetagen.
Kantineområdet er udvidet med sofahjørne og møderum. Her lagde vi et helt nyt sildebens-parketgulv, som inspirerede til de fine foliemønstre på glaspartierne – en dekorativ men funktionel detalje, der giver afskræmning og fred, hvis der f.eks. holdes arbejdsfrokoster i de separate rum. De store, men samtidig lette, lamper i trælameller skaber hygge og giver rummet karakter.

